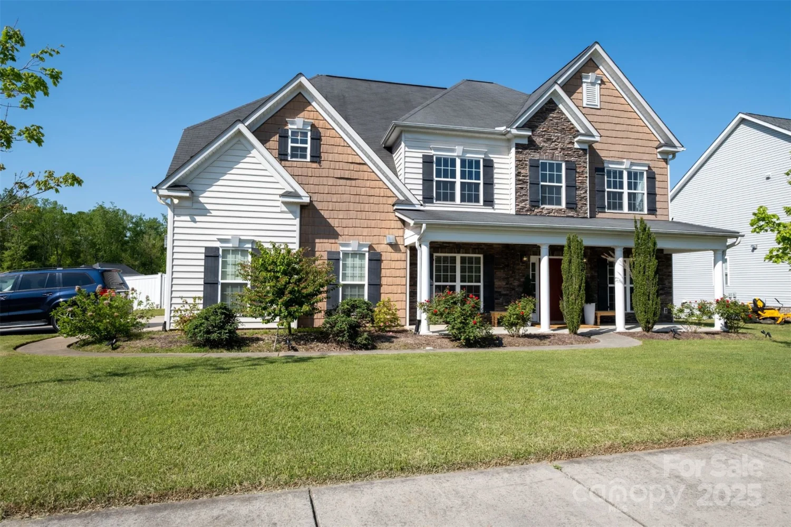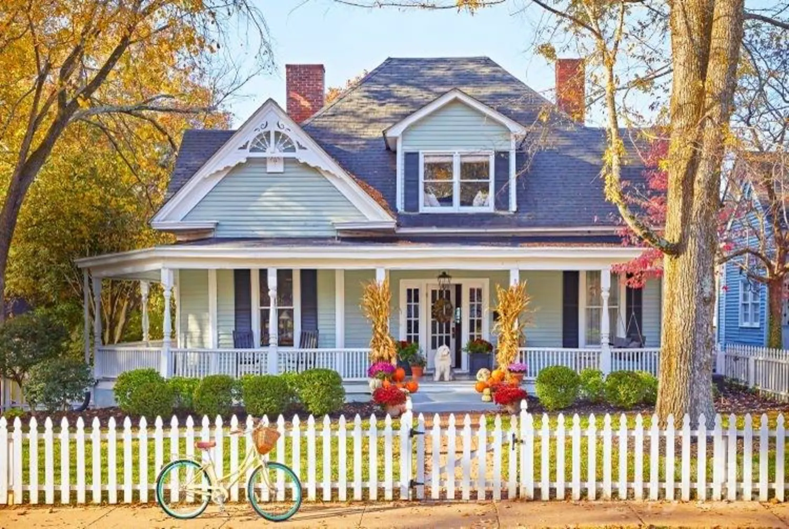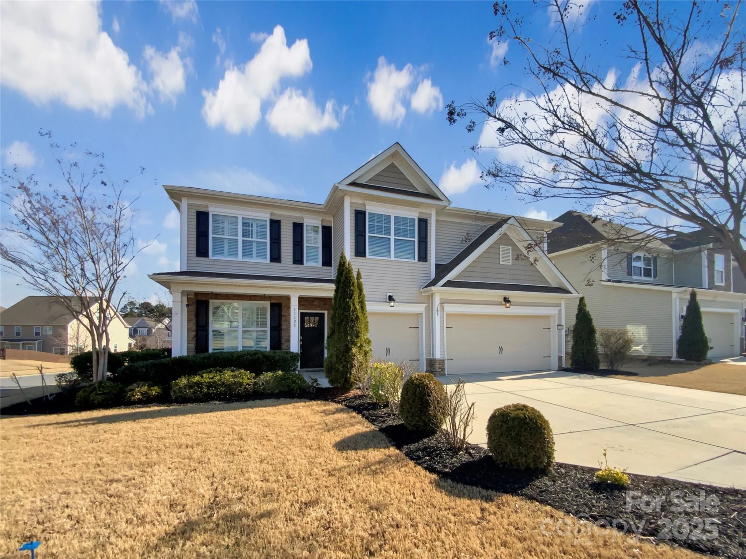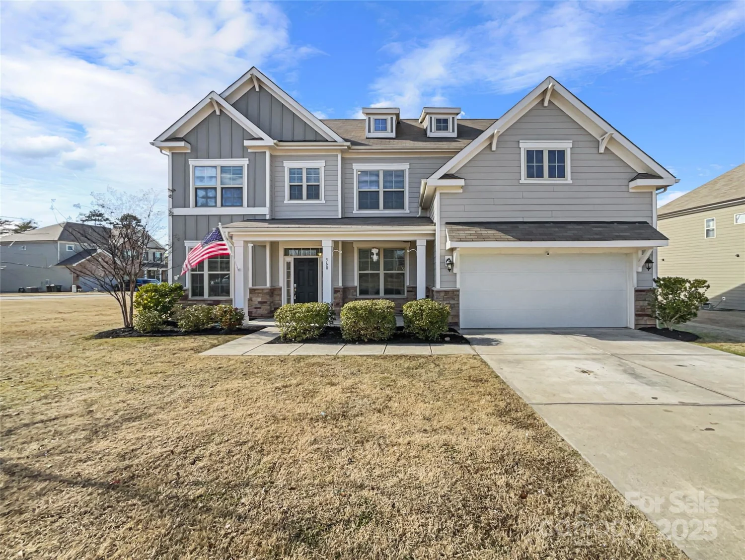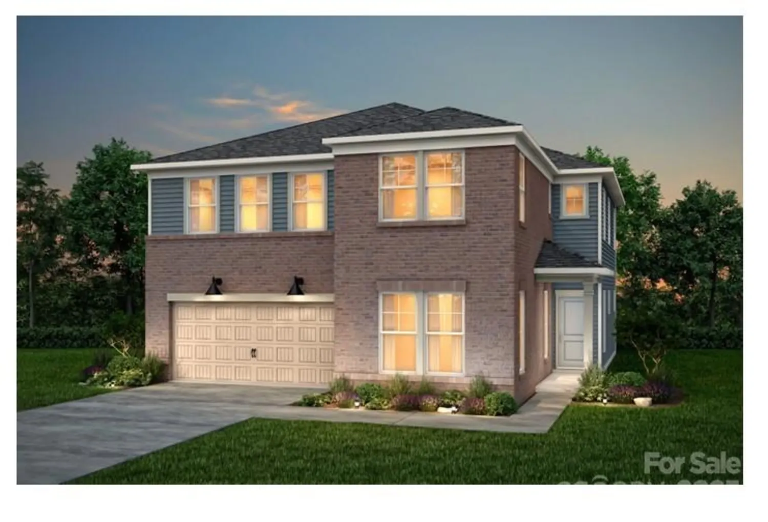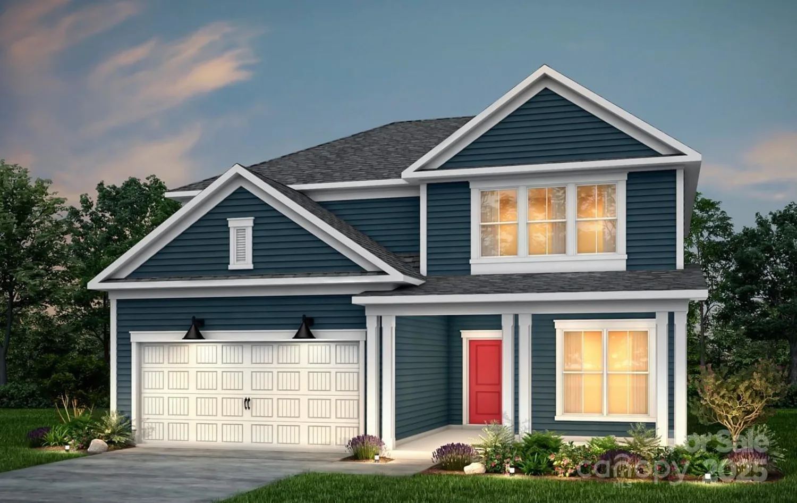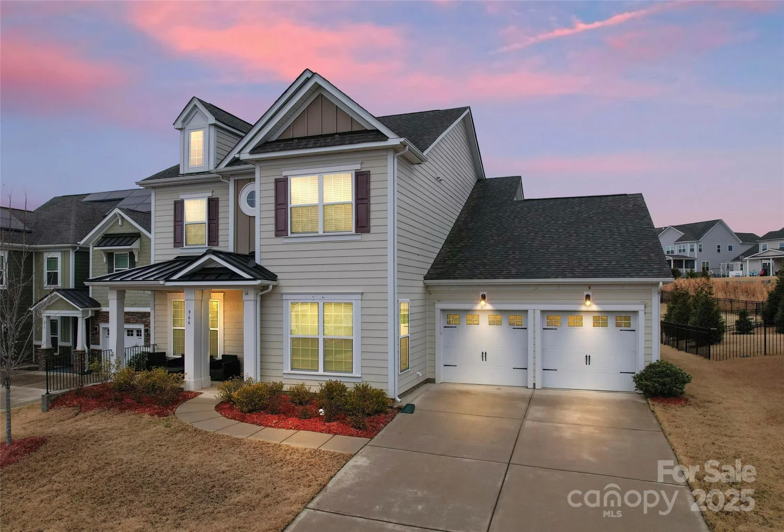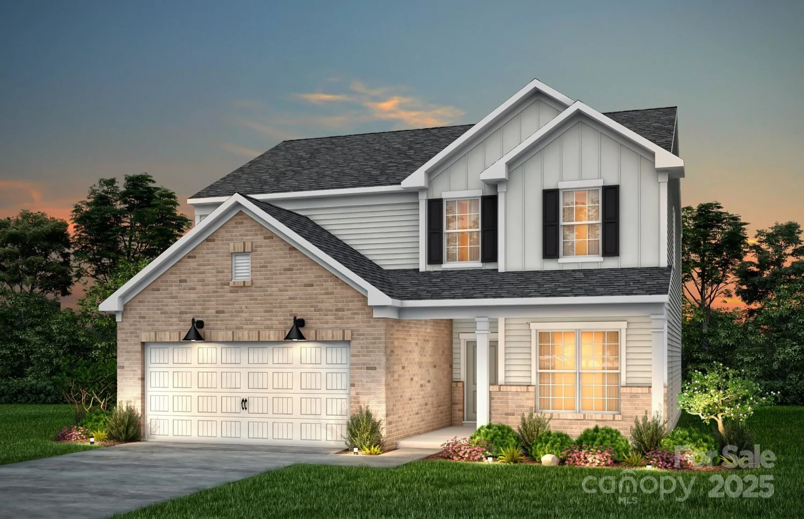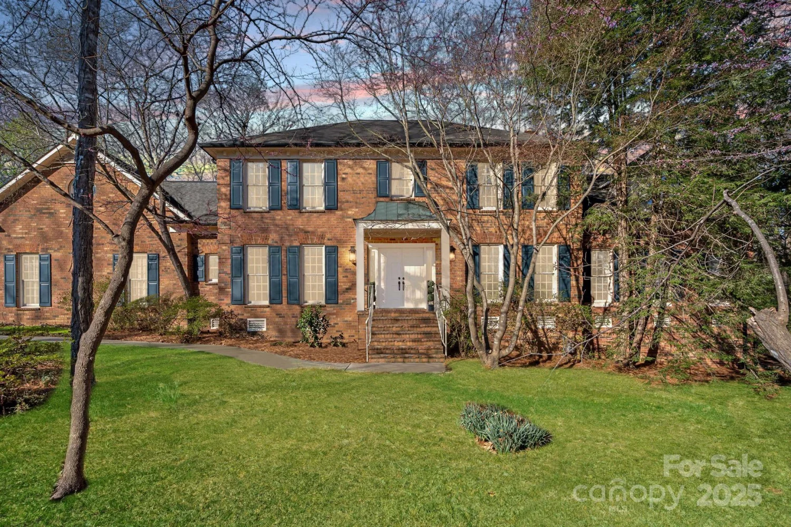10161 castlebrooke driveConcord, NC 28027
10161 castlebrooke driveConcord, NC 28027
Description
Discover this stunning walkout basement home in the sought-after Castlebrook neighborhood! This Craftsman-style gem features hardwood floors throughout the main level, a gorgeous chef’s kitchen with a gas range, a spacious living room with a coffered ceiling and a home center/office nook for added convenience. Plus, there is an additional private office with French doors! Upstairs, the owner’s suite boasts a spa-like bath, joined by two additional bedrooms and a spacious loft/bonus room. The walkout basement offers a private bedroom, full bath, and a large walk-in storage area—perfect for guests or multi-generational living. Enjoy the fenced-in backyard with plenty of space to relax or entertain. Conveniently located near Huntersville, Concord, and Kannapolis and zoned for Cabarrus County Schools. Don’t miss this incredible opportunity!
Property Details for 10161 Castlebrooke Drive
- Subdivision ComplexCastlebrooke
- Architectural StyleArts and Crafts
- Num Of Garage Spaces2
- Parking FeaturesDriveway, Attached Garage
- Property AttachedNo
LISTING UPDATED:
- StatusActive
- MLS #CAR4242791
- Days on Site22
- HOA Fees$204 / month
- MLS TypeResidential
- Year Built2018
- CountryCabarrus
LISTING UPDATED:
- StatusActive
- MLS #CAR4242791
- Days on Site22
- HOA Fees$204 / month
- MLS TypeResidential
- Year Built2018
- CountryCabarrus
Building Information for 10161 Castlebrooke Drive
- StoriesThree
- Year Built2018
- Lot Size0.0000 Acres
Payment Calculator
Term
Interest
Home Price
Down Payment
The Payment Calculator is for illustrative purposes only. Read More
Property Information for 10161 Castlebrooke Drive
Summary
Location and General Information
- Community Features: Outdoor Pool, Walking Trails
- Coordinates: 35.461769,-80.749893
School Information
- Elementary School: Unspecified
- Middle School: Unspecified
- High School: Unspecified
Taxes and HOA Information
- Parcel Number: 4672-87-5514-0000
- Tax Legal Description: LT 113 CASTLEBROOKE .19AC
Virtual Tour
Parking
- Open Parking: Yes
Interior and Exterior Features
Interior Features
- Cooling: Ceiling Fan(s), Central Air, ENERGY STAR Qualified Equipment, Heat Pump, Humidity Control
- Heating: Central, ENERGY STAR Qualified Equipment, Forced Air, Heat Pump, Natural Gas
- Appliances: Convection Oven, Dishwasher, Disposal, Dryer, ENERGY STAR Qualified Washer, ENERGY STAR Qualified Dishwasher, ENERGY STAR Qualified Freezer, ENERGY STAR Qualified Refrigerator, Exhaust Fan, Exhaust Hood, Filtration System, Gas Cooktop, Gas Oven, Gas Range, Gas Water Heater, Microwave, Oven, Plumbed For Ice Maker, Refrigerator, Self Cleaning Oven, Washer/Dryer
- Basement: Daylight, Exterior Entry, Interior Entry, Sump Pump, Walk-Out Access
- Fireplace Features: Gas Log, Living Room
- Flooring: Carpet, Tile, Wood
- Interior Features: Attic Stairs Pulldown, Breakfast Bar, Drop Zone, Garden Tub, Kitchen Island, Pantry
- Levels/Stories: Three
- Window Features: Insulated Window(s)
- Foundation: Basement
- Total Half Baths: 1
- Bathrooms Total Integer: 4
Exterior Features
- Accessibility Features: Two or More Access Exits
- Construction Materials: Stone, Vinyl
- Fencing: Back Yard, Fenced
- Patio And Porch Features: Deck, Front Porch, Patio, Rear Porch
- Pool Features: None
- Road Surface Type: Concrete, Paved
- Roof Type: Shingle
- Security Features: Carbon Monoxide Detector(s), Security System, Smoke Detector(s)
- Laundry Features: Laundry Room, Upper Level
- Pool Private: No
Property
Utilities
- Sewer: Public Sewer
- Water Source: City
Property and Assessments
- Home Warranty: No
Green Features
Lot Information
- Above Grade Finished Area: 2692
Rental
Rent Information
- Land Lease: No
Public Records for 10161 Castlebrooke Drive
Home Facts
- Beds4
- Baths3
- Above Grade Finished2,692 SqFt
- Below Grade Finished1,212 SqFt
- StoriesThree
- Lot Size0.0000 Acres
- StyleSingle Family Residence
- Year Built2018
- APN4672-87-5514-0000
- CountyCabarrus
- ZoningR8


