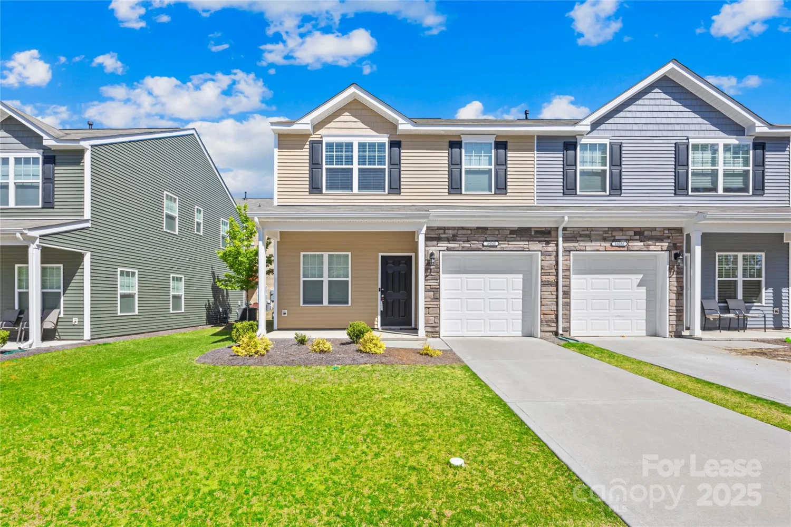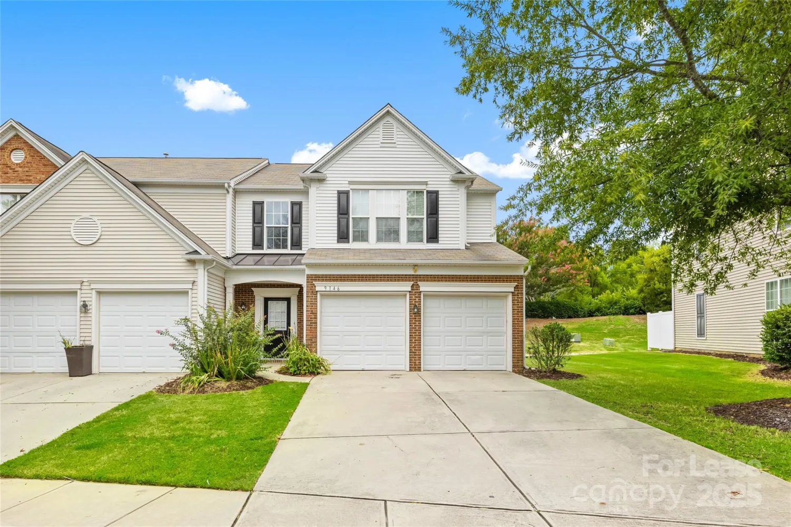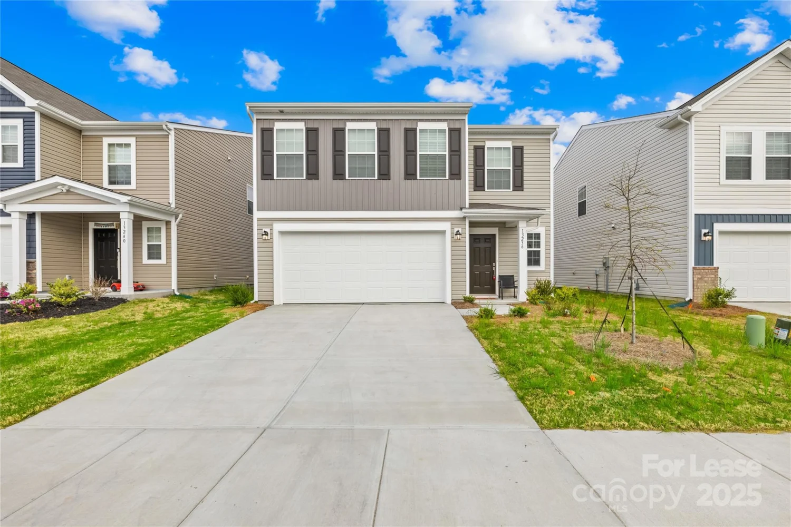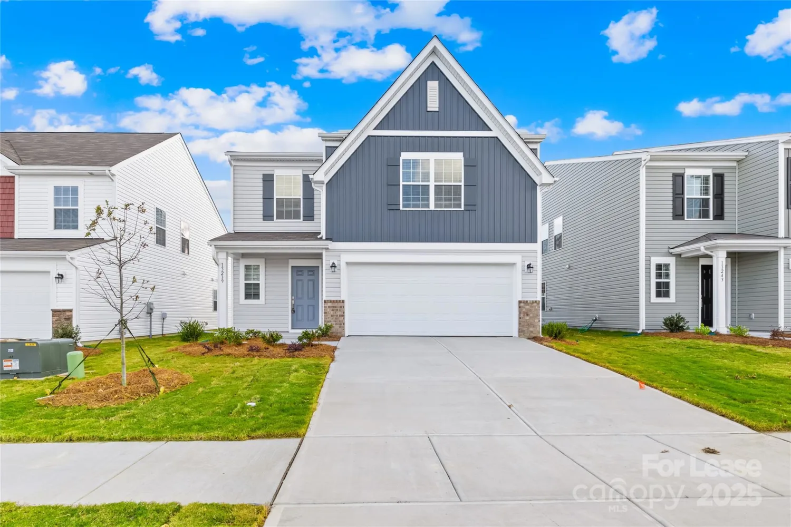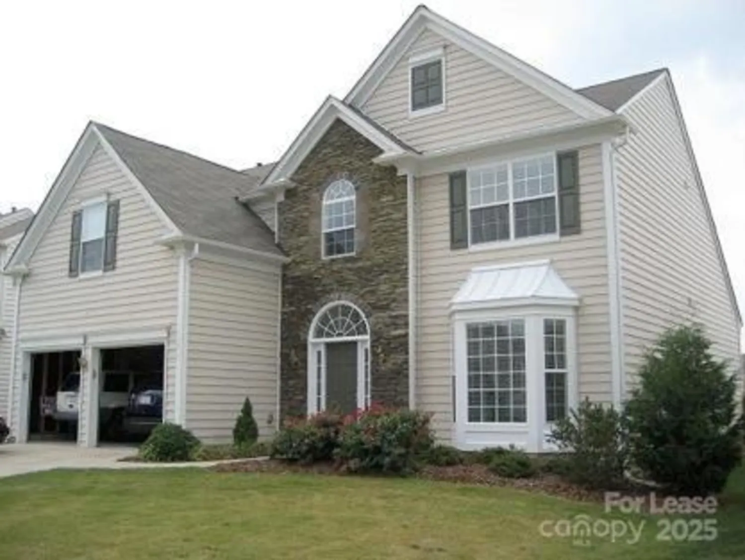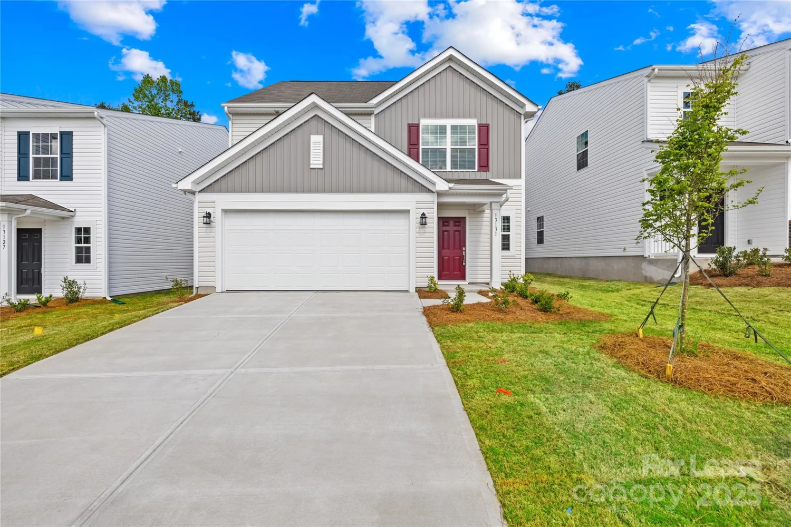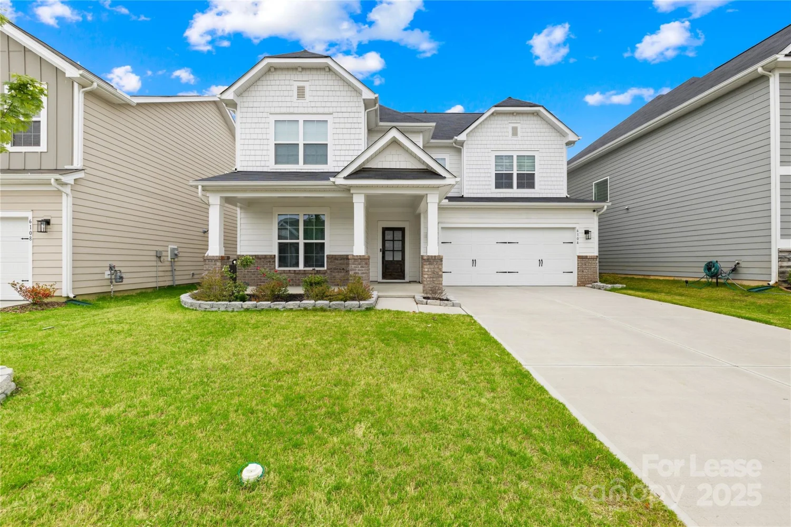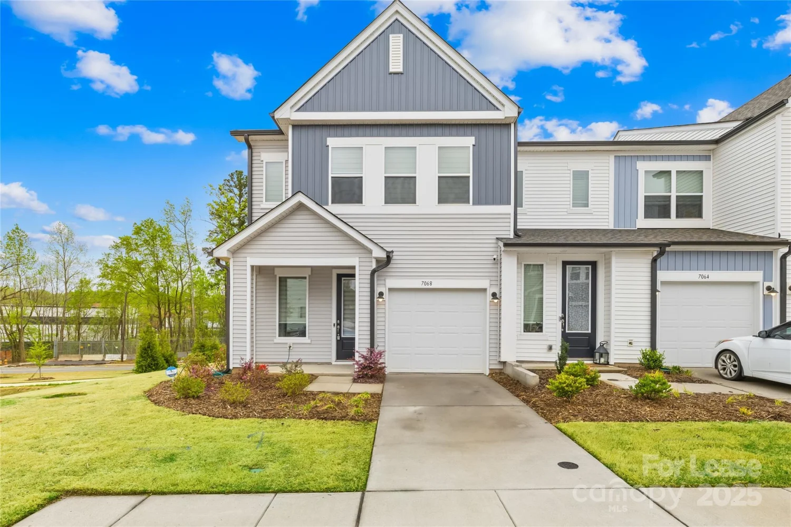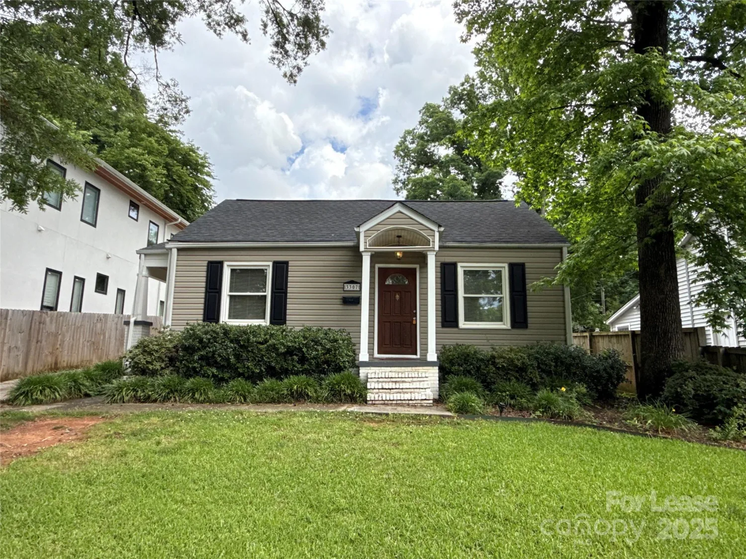9361 golden pond driveCharlotte, NC 28269
9361 golden pond driveCharlotte, NC 28269
Description
Appealing home is waiting for you. This home features a formal dining room, an eat-in kitchen with pantry and ample cabinetry, great room with fireplace, laundry room, and master suite with walk-in closet and master bath with separate shower and garden tub. The exterior includes a deck and two-car garage.
Property Details for 9361 Golden Pond Drive
- Subdivision ComplexMadison Park
- Architectural StyleTraditional
- Num Of Garage Spaces2
- Parking FeaturesDriveway, Attached Garage, Garage Door Opener, Garage Faces Front
- Property AttachedNo
LISTING UPDATED:
- StatusActive
- MLS #CAR4242411
- Days on Site41
- MLS TypeResidential Lease
- Year Built2001
- CountryMecklenburg
LISTING UPDATED:
- StatusActive
- MLS #CAR4242411
- Days on Site41
- MLS TypeResidential Lease
- Year Built2001
- CountryMecklenburg
Building Information for 9361 Golden Pond Drive
- StoriesTwo
- Year Built2001
- Lot Size0.0000 Acres
Payment Calculator
Term
Interest
Home Price
Down Payment
The Payment Calculator is for illustrative purposes only. Read More
Property Information for 9361 Golden Pond Drive
Summary
Location and General Information
- Directions: I-77 to I-485, Old Statesville Rd exit. Right on Old Statesville, Right on Eastfield, Right on Madison Park, Right on Woodfire and left on Golden Pond, home on the right. OR Eastfield to Browne Road, left on Yellow Rose, Right on Woodfire, left on Golden Pond, home is on the right.
- Coordinates: 35.369496,-80.803014
School Information
- Elementary School: Unspecified
- Middle School: Unspecified
- High School: Unspecified
Taxes and HOA Information
- Parcel Number: 027-584-26
Virtual Tour
Parking
- Open Parking: No
Interior and Exterior Features
Interior Features
- Cooling: Ceiling Fan(s), Central Air
- Heating: Central
- Appliances: Dishwasher, Disposal, Refrigerator
- Fireplace Features: Living Room
- Flooring: Carpet, Tile
- Interior Features: Pantry, Walk-In Closet(s)
- Levels/Stories: Two
- Total Half Baths: 1
- Bathrooms Total Integer: 3
Exterior Features
- Fencing: Back Yard
- Patio And Porch Features: Deck, Front Porch
- Pool Features: None
- Road Surface Type: Paved
- Roof Type: Composition
- Laundry Features: Laundry Closet
- Pool Private: No
Property
Utilities
- Sewer: Public Sewer
- Water Source: Public
Property and Assessments
- Home Warranty: No
Green Features
Lot Information
Rental
Rent Information
- Land Lease: No
Public Records for 9361 Golden Pond Drive
Home Facts
- Beds4
- Baths2
- StoriesTwo
- Lot Size0.0000 Acres
- StyleSingle Family Residence
- Year Built2001
- APN027-584-26
- CountyMecklenburg


