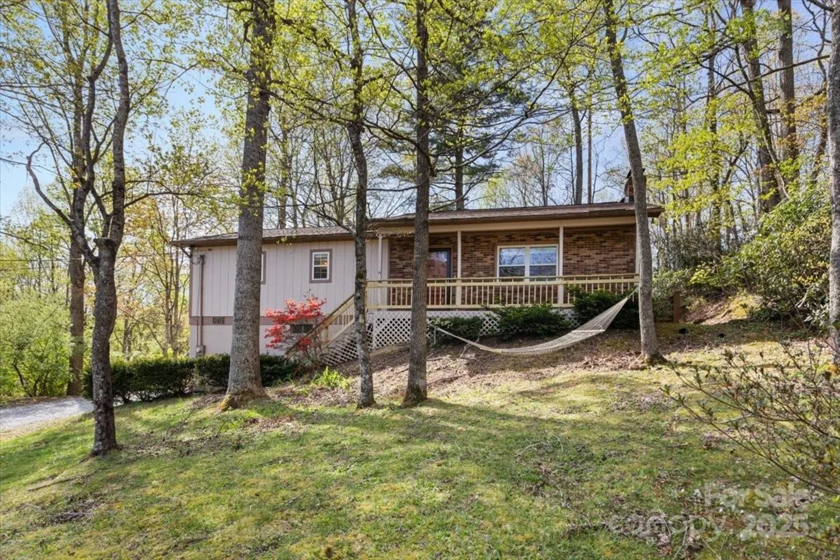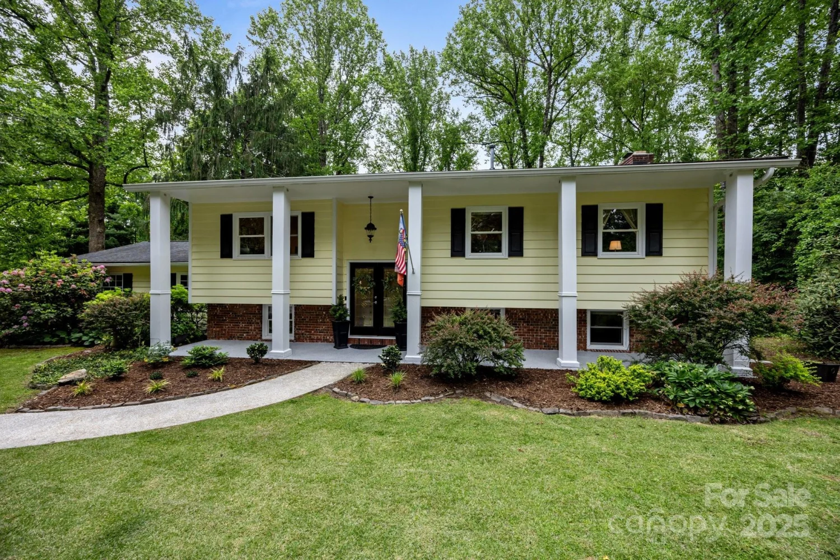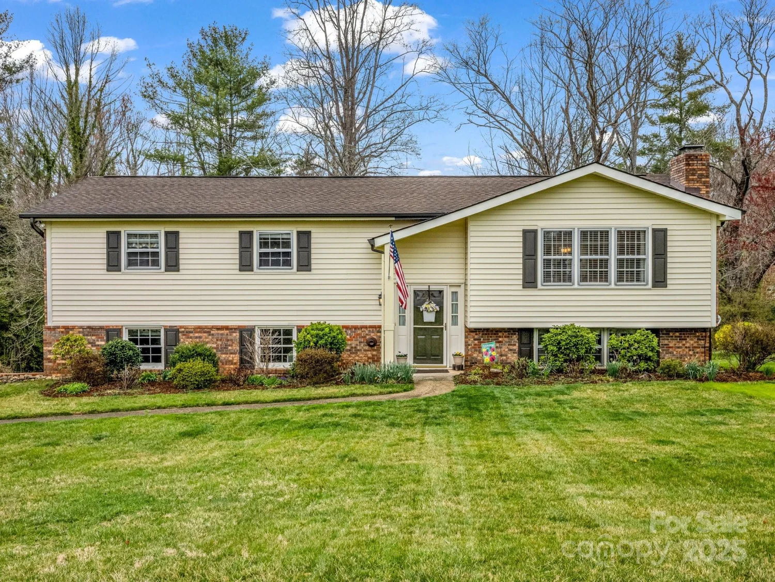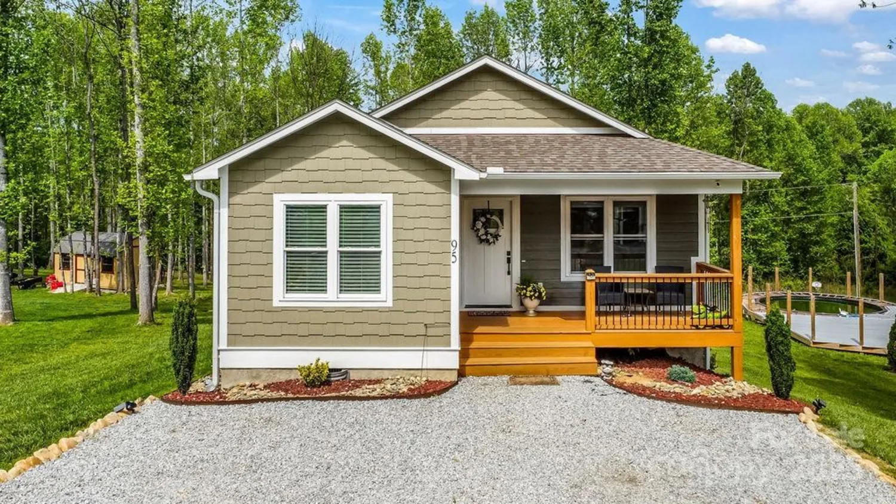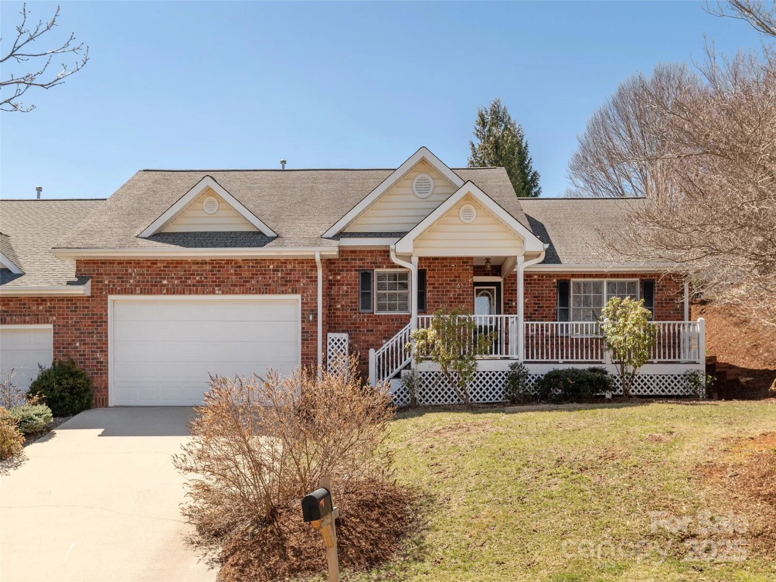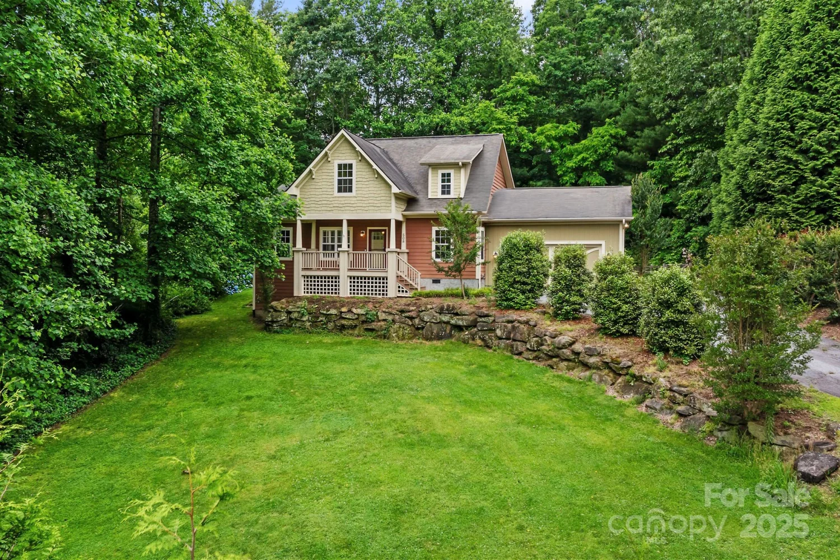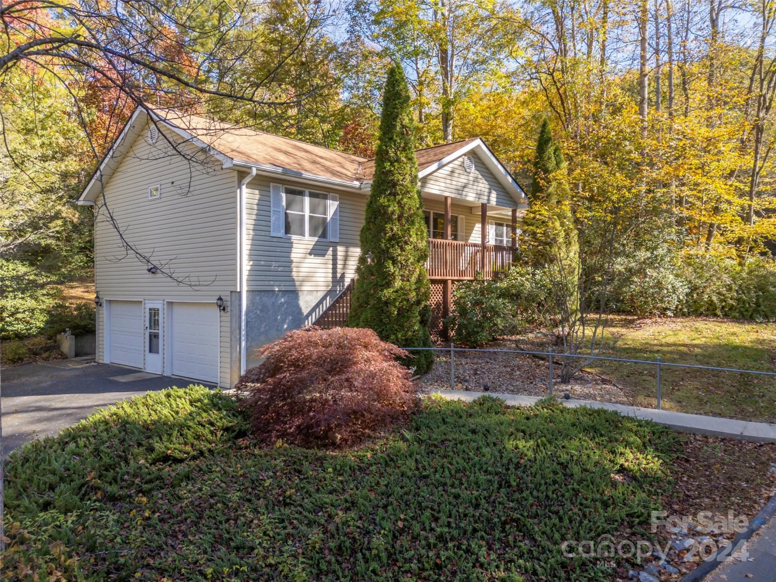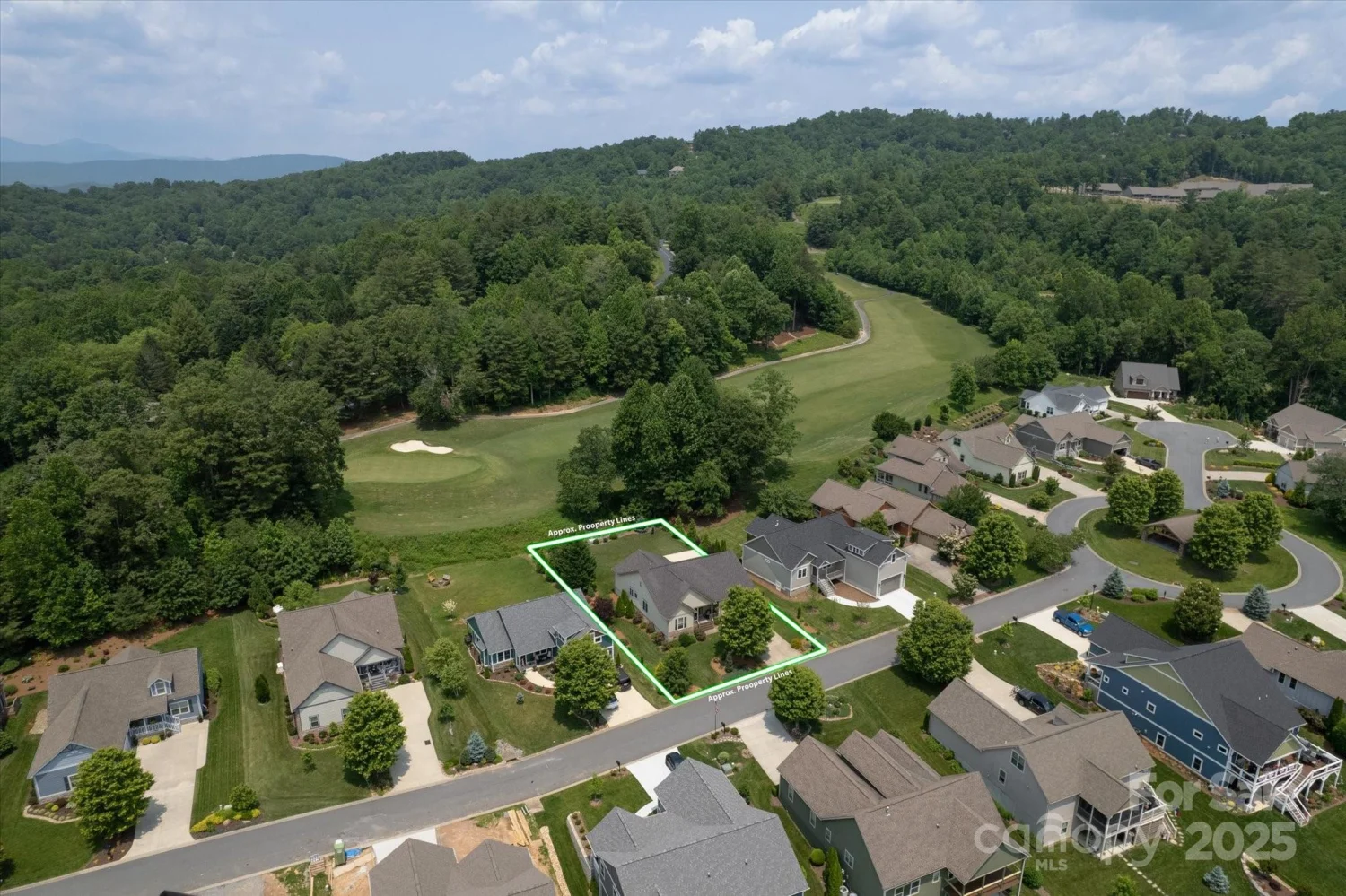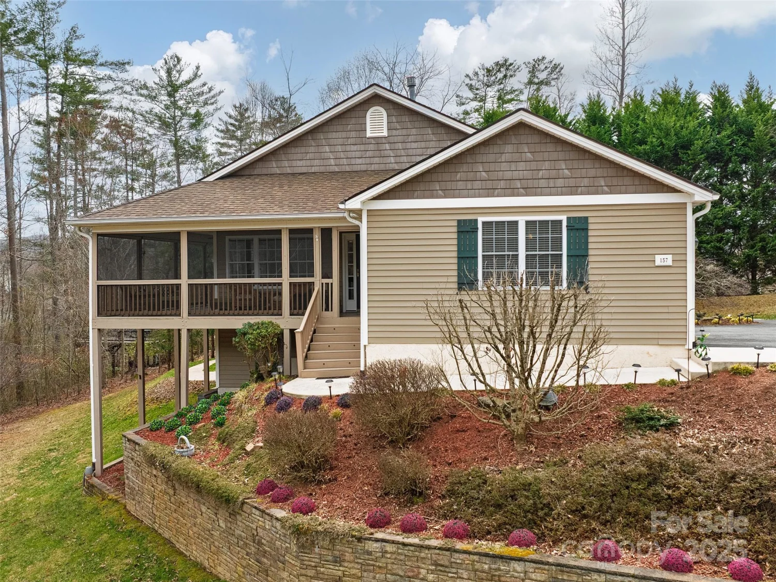9 thornberry roadHendersonville, NC 28792
9 thornberry roadHendersonville, NC 28792
Description
The Windsor is a popular floor plan with plenty of space to meet your needs! With 4 bedrooms, a two-car garage and loft area, this well thought out home has it all! Stepping inside you are greeted by the foyer and study. The large, open kitchen has beautiful countertops, tile backsplash, ss appliances, walk-in pantry and breakfast bar. Around the corner, you will find the conveniently located laundry room. The primary suite is located on the main level with ensuite bathroom, including a double vanity, privacy toilet closet and generous walk-in closet! Upstairs you will find three additional bedrooms with loft area and two bathrooms, leaving plenty of room for all. *Home features are subject to change without notice. Internet service not included. Sq footages are approximate*
Property Details for 9 Thornberry Road
- Subdivision ComplexCantrell Hills
- Architectural StyleTraditional
- Num Of Garage Spaces2
- Parking FeaturesDriveway, Attached Garage, Garage Door Opener, Garage Faces Front
- Property AttachedNo
LISTING UPDATED:
- StatusActive Under Contract
- MLS #CAR4242620
- Days on Site15
- HOA Fees$362 / month
- MLS TypeResidential
- Year Built2025
- CountryHenderson
LISTING UPDATED:
- StatusActive Under Contract
- MLS #CAR4242620
- Days on Site15
- HOA Fees$362 / month
- MLS TypeResidential
- Year Built2025
- CountryHenderson
Building Information for 9 Thornberry Road
- StoriesTwo
- Year Built2025
- Lot Size0.0000 Acres
Payment Calculator
Term
Interest
Home Price
Down Payment
The Payment Calculator is for illustrative purposes only. Read More
Property Information for 9 Thornberry Road
Summary
Location and General Information
- Community Features: Clubhouse, Street Lights
- Directions: From Hendersonville High School, take North Main Street that runs in front of Pops Diner and the VFW. Go straight through the Signal Hill stoplight for one more mile. At the top of the hill, Cantrell Hills will be on the left. Flags and signs mark the Model Homes with nice parking lot beside them. Start here!
- Coordinates: 35.352327,-82.45795
School Information
- Elementary School: Clear Creek
- Middle School: Hendersonville
- High School: Hendersonville
Taxes and HOA Information
- Parcel Number: 9660911131
- Tax Legal Description: See deed
Virtual Tour
Parking
- Open Parking: No
Interior and Exterior Features
Interior Features
- Cooling: Heat Pump
- Heating: Natural Gas
- Appliances: Dishwasher, Disposal, Gas Range, Microwave
- Fireplace Features: Family Room, Gas Log, Gas Vented, Insert
- Interior Features: Drop Zone, Kitchen Island, Open Floorplan, Walk-In Closet(s), Walk-In Pantry
- Levels/Stories: Two
- Foundation: Slab
- Total Half Baths: 1
- Bathrooms Total Integer: 4
Exterior Features
- Accessibility Features: Two or More Access Exits
- Construction Materials: Fiber Cement
- Patio And Porch Features: Rear Porch
- Pool Features: None
- Road Surface Type: Concrete, Paved
- Roof Type: Shingle
- Security Features: Carbon Monoxide Detector(s), Smoke Detector(s)
- Laundry Features: Utility Room, Main Level
- Pool Private: No
Property
Utilities
- Sewer: Public Sewer
- Utilities: Electricity Connected, Natural Gas
- Water Source: City
Property and Assessments
- Home Warranty: No
Green Features
Lot Information
- Above Grade Finished Area: 2708
- Lot Features: Level
Rental
Rent Information
- Land Lease: No
Public Records for 9 Thornberry Road
Home Facts
- Beds4
- Baths3
- Above Grade Finished2,708 SqFt
- StoriesTwo
- Lot Size0.0000 Acres
- StyleSingle Family Residence
- Year Built2025
- APN9660911131
- CountyHenderson


