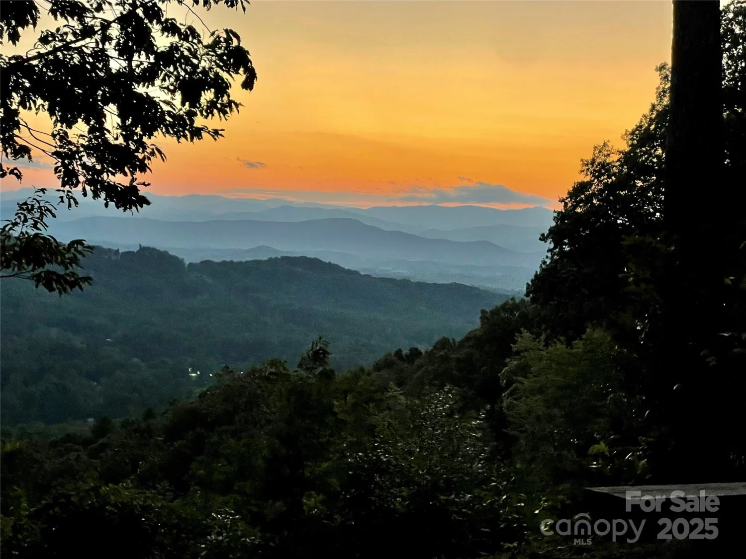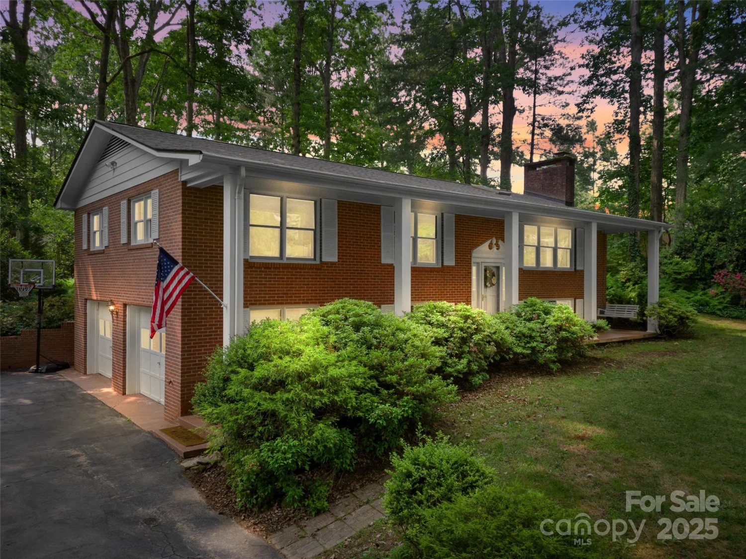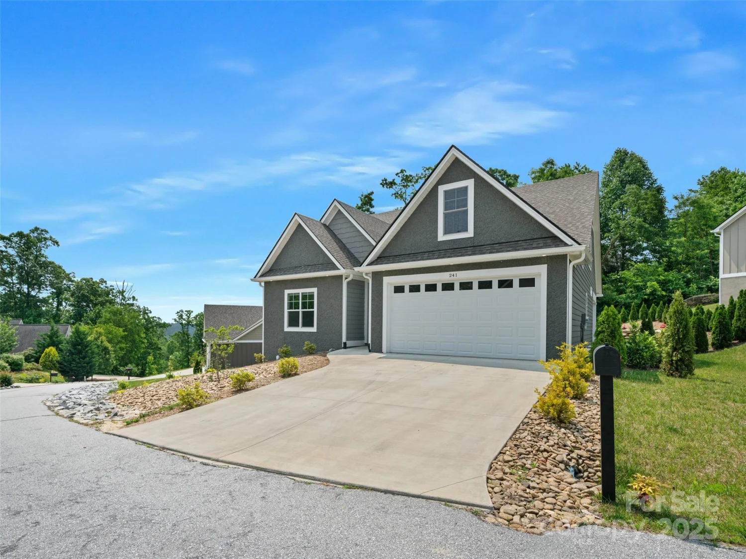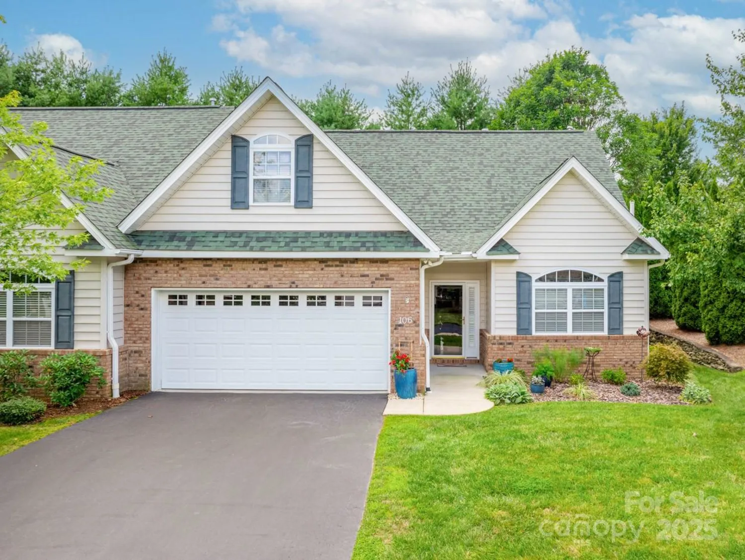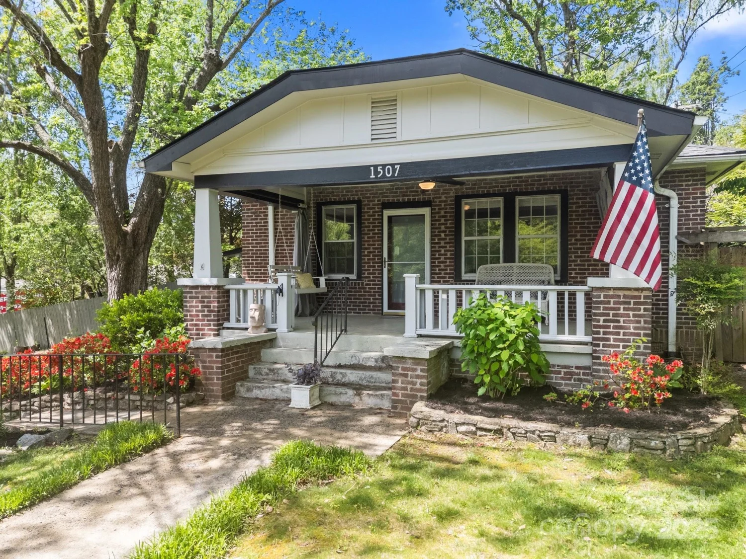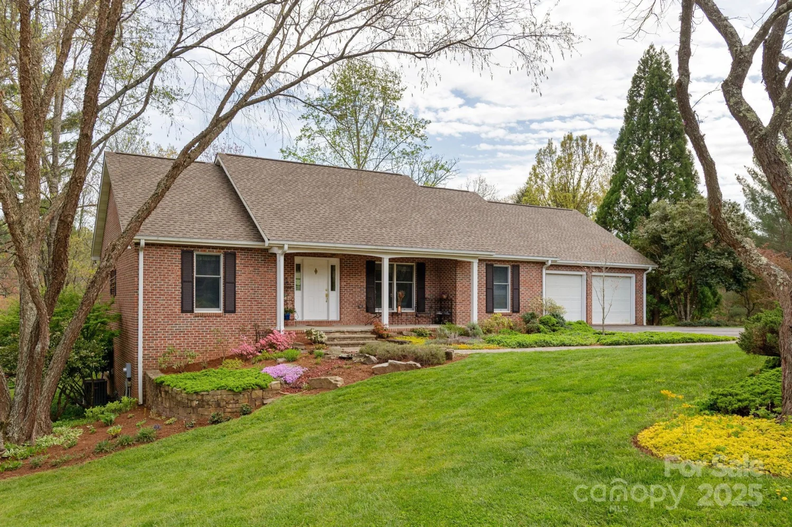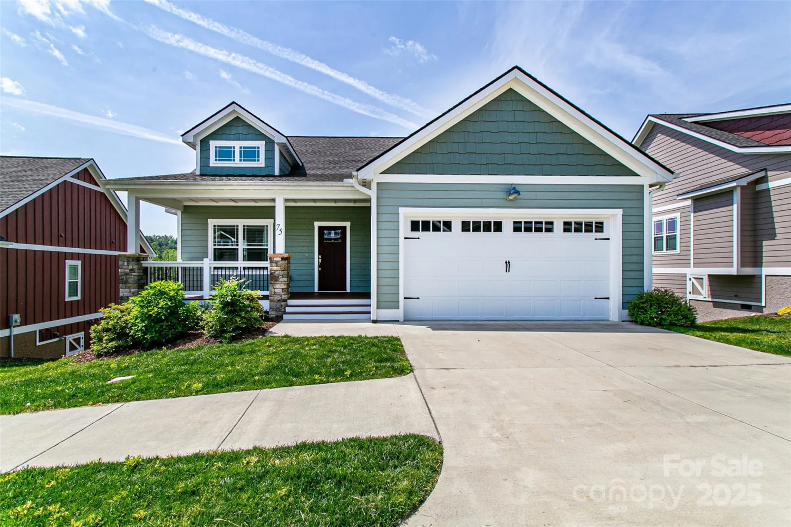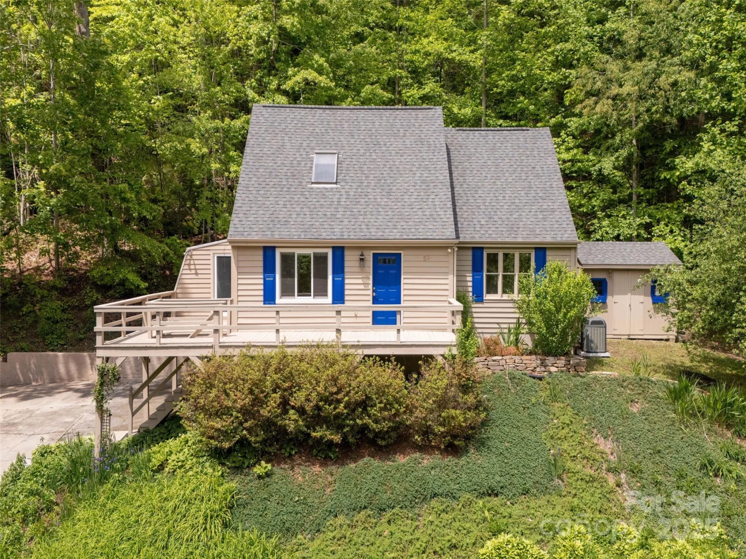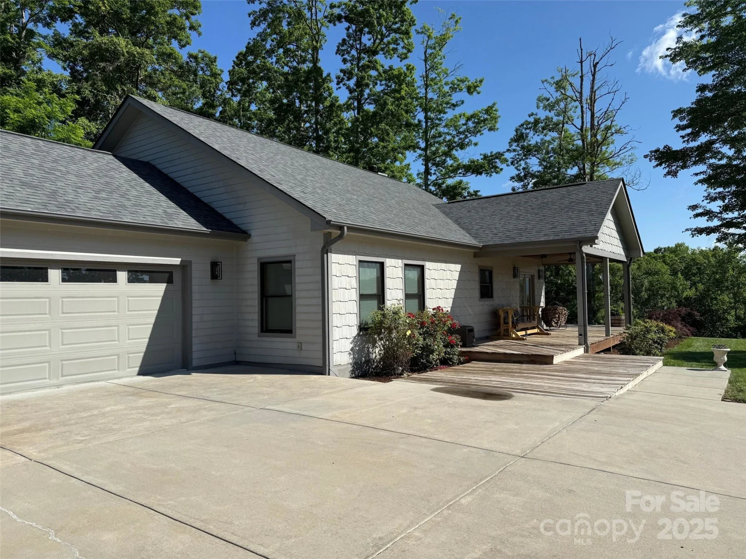1286 glenheath driveHendersonville, NC 28791
1286 glenheath driveHendersonville, NC 28791
Description
NOT IN A FLOOD AREA! No Helene damage or flooding! Well maintained home in the desirable Heatherwood community! This 3 bedroom 3 bath split-level home has many nice features and is move-in ready. Beautiful kitchen cabinets with granite tops and stainless steel appliances with island seating. Large upper living room with a wood burning fireplace and a lower family room with another wood burning fireplace to keep the entire house warm. Nicely updated bathrooms on the main level. Large two car garage with storage leads to a large paved driveway. This gently sloping lot has a large yard with a creek at the bottom. NO Helene flooding or damage! This home is conveniently located with easy access to Asheville and Hendersonville. One year home warranty included! Schedule your showing today!
Property Details for 1286 Glenheath Drive
- Subdivision ComplexHeatherwood
- Architectural StyleRanch
- ExteriorFire Pit
- Num Of Garage Spaces2
- Parking FeaturesBasement, Driveway, Attached Garage, Garage Faces Side
- Property AttachedNo
- Waterfront FeaturesNone
LISTING UPDATED:
- StatusActive
- MLS #CAR4238746
- Days on Site60
- HOA Fees$40 / year
- MLS TypeResidential
- Year Built1974
- CountryHenderson
Location
Listing Courtesy of We Sell WNC, LLC - Chris Scruggs
LISTING UPDATED:
- StatusActive
- MLS #CAR4238746
- Days on Site60
- HOA Fees$40 / year
- MLS TypeResidential
- Year Built1974
- CountryHenderson
Building Information for 1286 Glenheath Drive
- StoriesSplit Entry (Bi-Level)
- Year Built1974
- Lot Size0.0000 Acres
Payment Calculator
Term
Interest
Home Price
Down Payment
The Payment Calculator is for illustrative purposes only. Read More
Property Information for 1286 Glenheath Drive
Summary
Location and General Information
- Directions: GPS works. Turn into Heatherwood of N Rugby Rd and turn left at the stop sign. Home will be on the right.
- Coordinates: 35.38101619,-82.52370046
School Information
- Elementary School: Mills River
- Middle School: Unspecified
- High School: West Henderson
Taxes and HOA Information
- Parcel Number: 9641928262
- Tax Legal Description: As per deed
Virtual Tour
Parking
- Open Parking: Yes
Interior and Exterior Features
Interior Features
- Cooling: Heat Pump
- Heating: Forced Air, Natural Gas
- Appliances: Dishwasher, Electric Range, Exhaust Hood, Gas Water Heater, Refrigerator with Ice Maker, Washer/Dryer
- Basement: Basement Garage Door, Basement Shop, Daylight, Exterior Entry, Interior Entry, Partially Finished, Walk-Out Access, Walk-Up Access
- Fireplace Features: Family Room, Living Room, Wood Burning
- Flooring: Laminate, Tile, Vinyl, Wood
- Interior Features: Entrance Foyer, Kitchen Island
- Levels/Stories: Split Entry (Bi-Level)
- Window Features: Storm Window(s)
- Foundation: Basement
- Bathrooms Total Integer: 3
Exterior Features
- Construction Materials: Brick Partial, Vinyl
- Horse Amenities: None
- Patio And Porch Features: Covered, Deck, Front Porch, Rear Porch, Screened
- Pool Features: None
- Road Surface Type: Asphalt, Paved
- Roof Type: Shingle
- Laundry Features: In Basement, In Bathroom
- Pool Private: No
- Other Structures: None
Property
Utilities
- Sewer: Septic Installed
- Utilities: Electricity Connected, Natural Gas, Wired Internet Available
- Water Source: City
Property and Assessments
- Home Warranty: No
Green Features
Lot Information
- Above Grade Finished Area: 1418
- Lot Features: Creek Front, Paved, Creek/Stream
- Waterfront Footage: None
Rental
Rent Information
- Land Lease: No
Public Records for 1286 Glenheath Drive
Home Facts
- Beds3
- Baths3
- Above Grade Finished1,418 SqFt
- Below Grade Finished617 SqFt
- StoriesSplit Entry (Bi-Level)
- Lot Size0.0000 Acres
- StyleSingle Family Residence
- Year Built1974
- APN9641928262
- CountyHenderson


