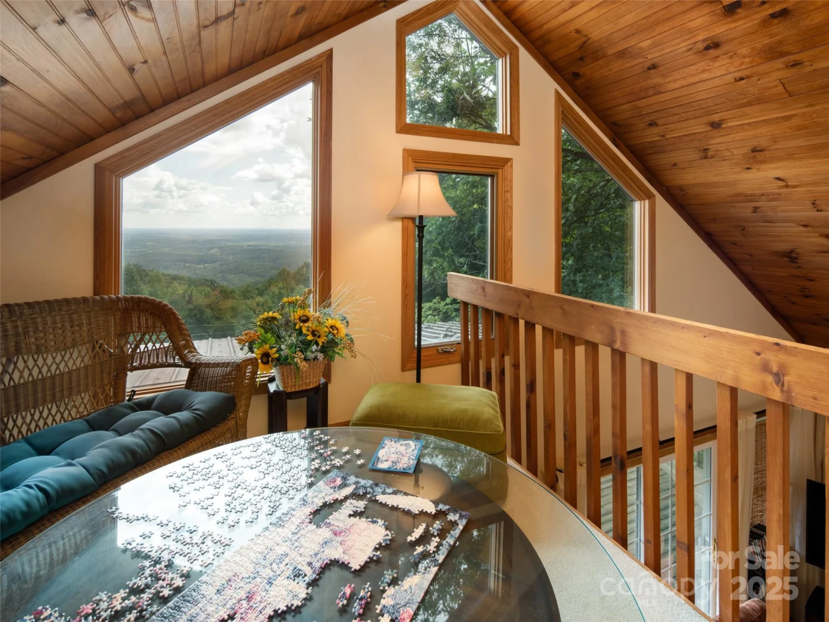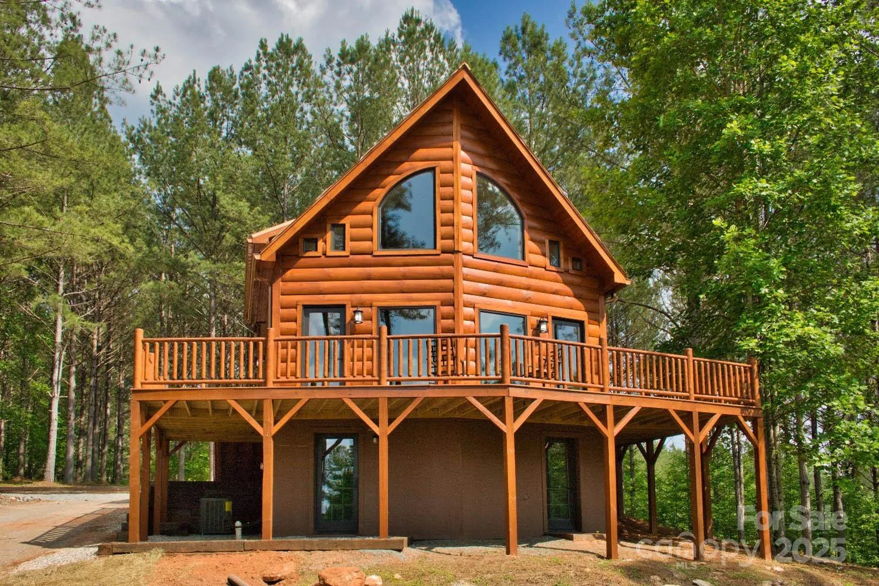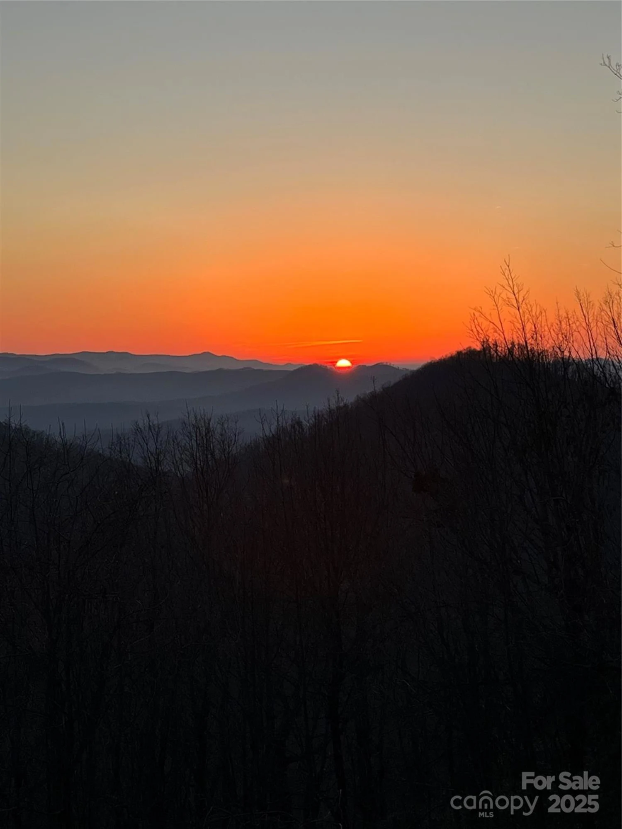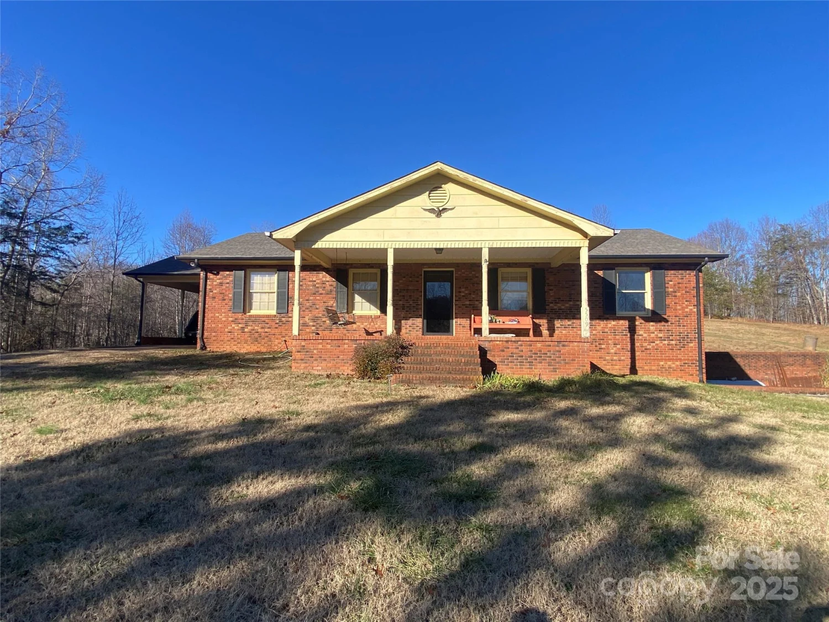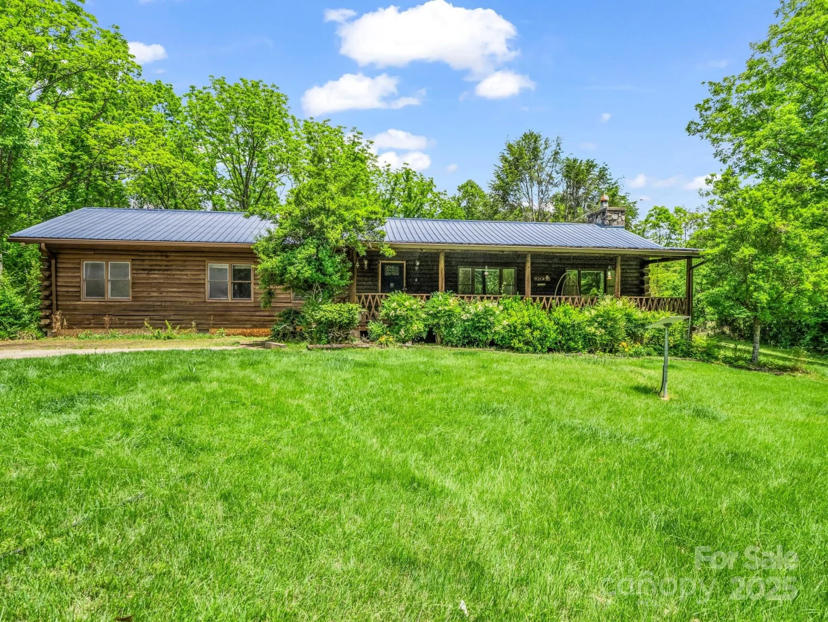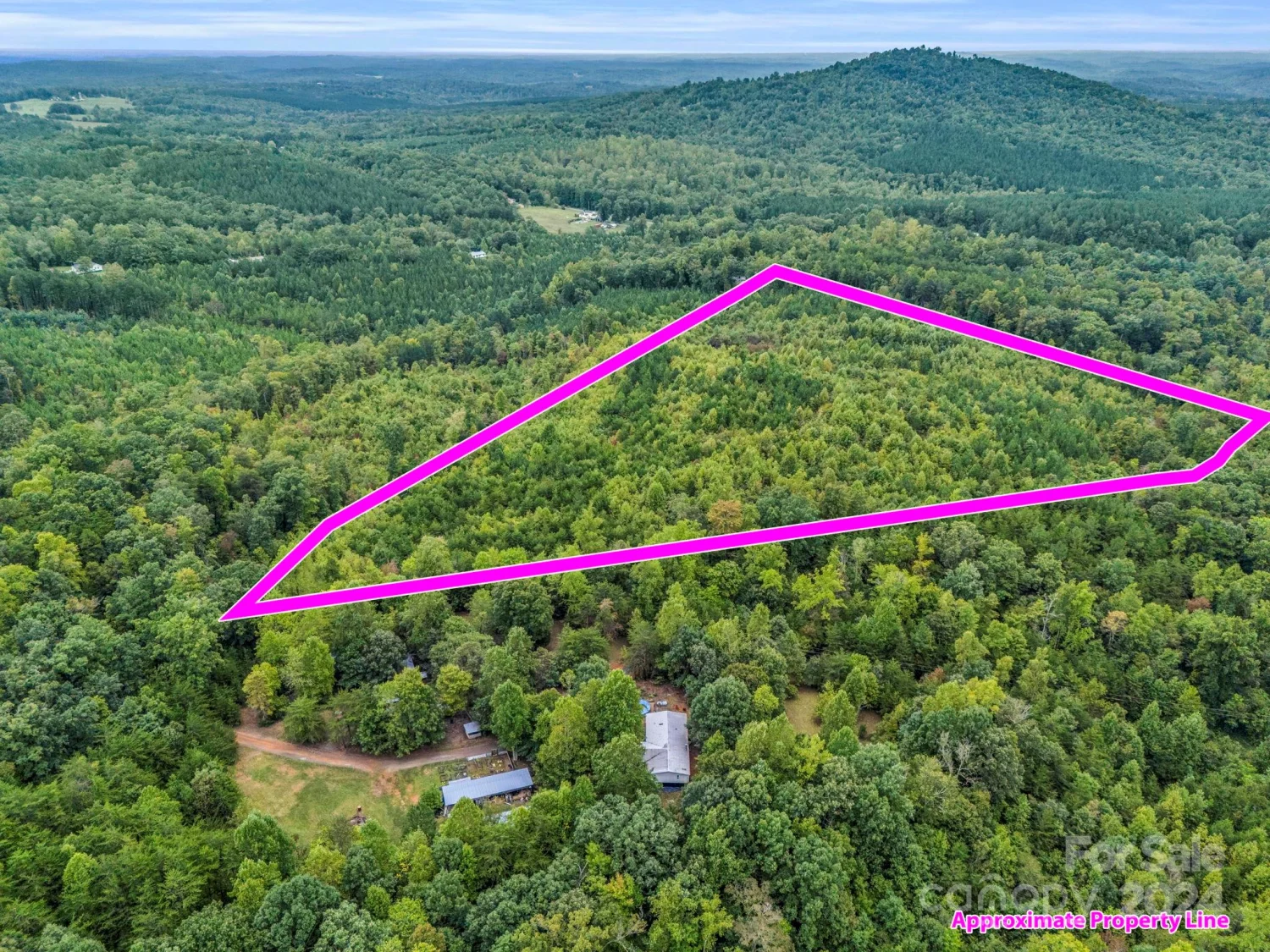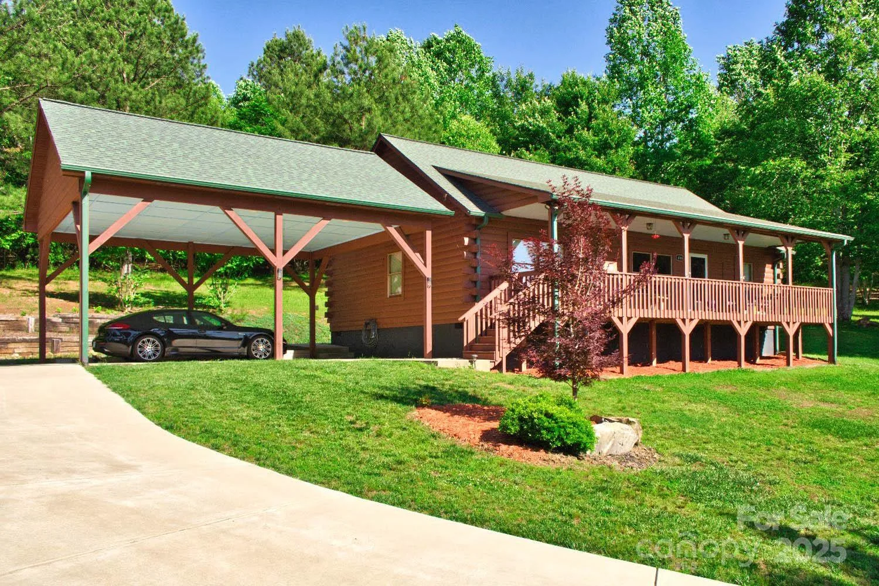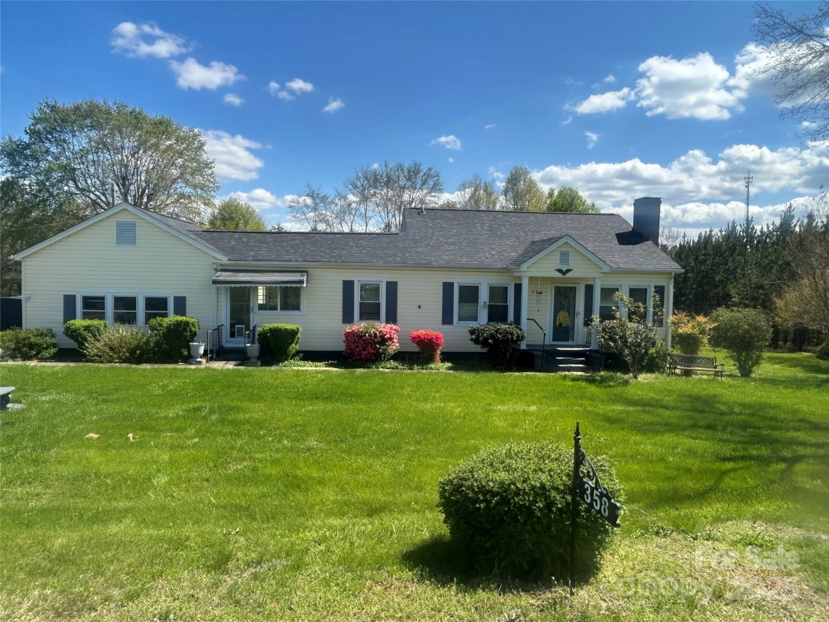173 serendipity laneUnion Mills, NC 28167
173 serendipity laneUnion Mills, NC 28167
Description
Motivated seller & $20k price drop! Beautiful furnished cabin in the serene gated community of New Forest Mountain! This spacious home welcomes you with an open floor plan featuring soaring ceilings, abundant natural light, floor to ceiling stone fireplace, large kitchen, and a massive deck with seasonal views. The primary suite is generously sized with a large ensuite bathroom, tiled shower, and jetted tub, while the split layout provides privacy to the guest bedroom and updated adjacent bathroom. The lower level has it's own entrance with two flex spaces and a full bath ideal for a home office, game room, gym, or studio space. Other highlights include a fully encapsulated crawl space, huge storage shed with roll up door, a small stream with holding tank for gardening, and nearly 2 acres of gently sloped land. Schedule your showing today and see all that this beautiful home has to offer! Copy and paste for virtual tour: https://my.matterport.com/show/?m=8jvszh98dFW&brand=0&mls=1&
Property Details for 173 Serendipity Lane
- Subdivision ComplexNew Forest Mountain
- Architectural StyleCabin
- Parking FeaturesDriveway
- Property AttachedNo
LISTING UPDATED:
- StatusActive
- MLS #CAR4242738
- Days on Site12
- MLS TypeResidential
- Year Built1996
- CountryRutherford
Location
Listing Courtesy of CENTURY 21 Connected - Jason Morgan
LISTING UPDATED:
- StatusActive
- MLS #CAR4242738
- Days on Site12
- MLS TypeResidential
- Year Built1996
- CountryRutherford
Building Information for 173 Serendipity Lane
- StoriesOne
- Year Built1996
- Lot Size0.0000 Acres
Payment Calculator
Term
Interest
Home Price
Down Payment
The Payment Calculator is for illustrative purposes only. Read More
Property Information for 173 Serendipity Lane
Summary
Location and General Information
- Community Features: Gated
- Directions: GPS works. Gate code needed to get in the neighborhood, provided with confirmed appointment. No signage per HOA, look for "173" sign at driveway and pink tape on driveway cable.
- View: Long Range, Mountain(s), Winter
- Coordinates: 35.493767,-82.068863
School Information
- Elementary School: Unspecified
- Middle School: Unspecified
- High School: Unspecified
Taxes and HOA Information
- Parcel Number: 0684686621
- Tax Legal Description: See attached deed
Virtual Tour
Parking
- Open Parking: No
Interior and Exterior Features
Interior Features
- Cooling: Heat Pump
- Heating: Heat Pump
- Appliances: Dishwasher, Gas Oven, Gas Range, Microwave, Refrigerator, Washer/Dryer
- Basement: Exterior Entry, Partially Finished, Storage Space
- Fireplace Features: Wood Burning
- Levels/Stories: One
- Foundation: Basement, Crawl Space
- Bathrooms Total Integer: 3
Exterior Features
- Construction Materials: Wood
- Pool Features: None
- Road Surface Type: Gravel
- Laundry Features: Laundry Room, Main Level
- Pool Private: No
- Other Structures: Shed(s)
Property
Utilities
- Sewer: Septic Installed
- Water Source: Shared Well, Other - See Remarks
Property and Assessments
- Home Warranty: No
Green Features
Lot Information
- Above Grade Finished Area: 2040
Rental
Rent Information
- Land Lease: No
Public Records for 173 Serendipity Lane
Home Facts
- Beds2
- Baths3
- Above Grade Finished2,040 SqFt
- StoriesOne
- Lot Size0.0000 Acres
- StyleSingle Family Residence
- Year Built1996
- APN0684686621
- CountyRutherford


