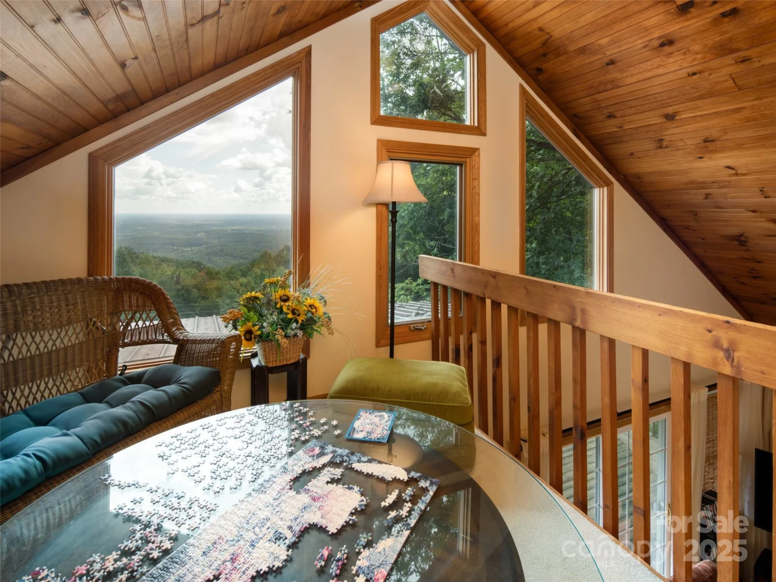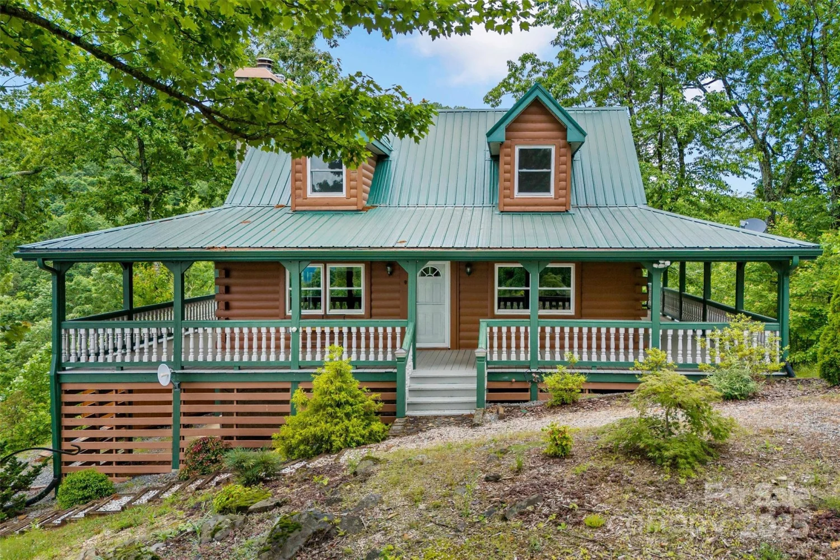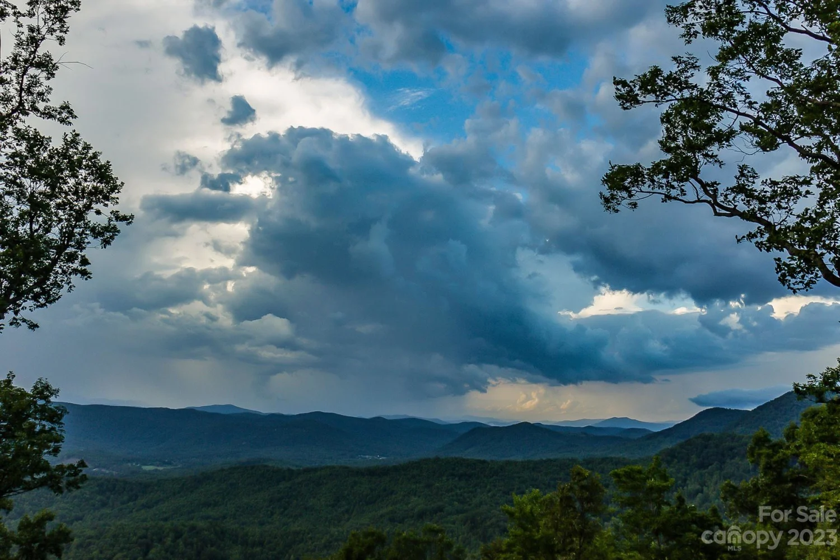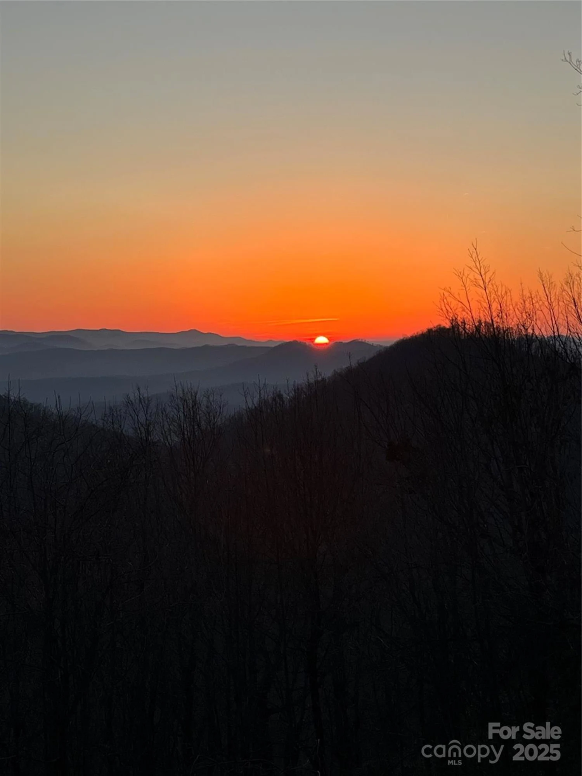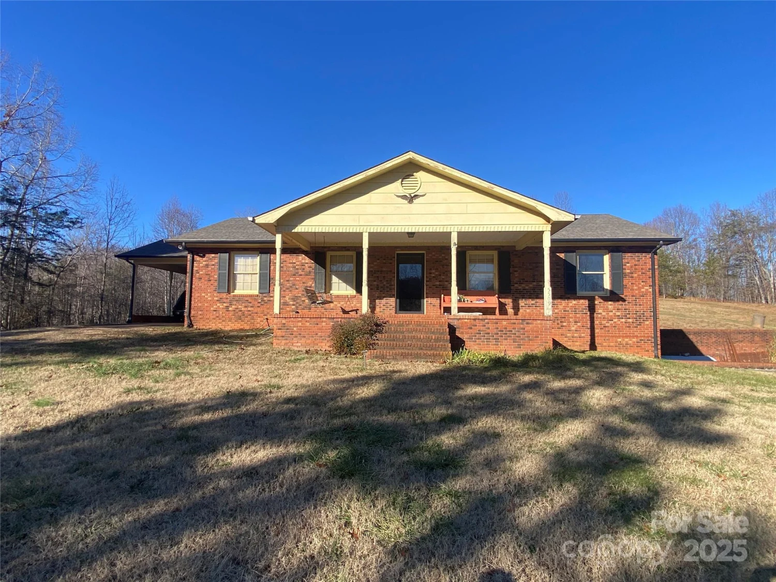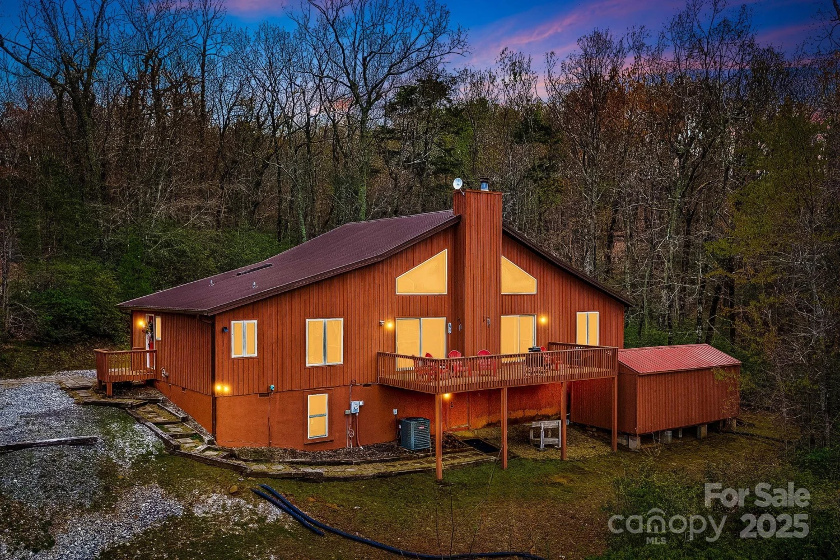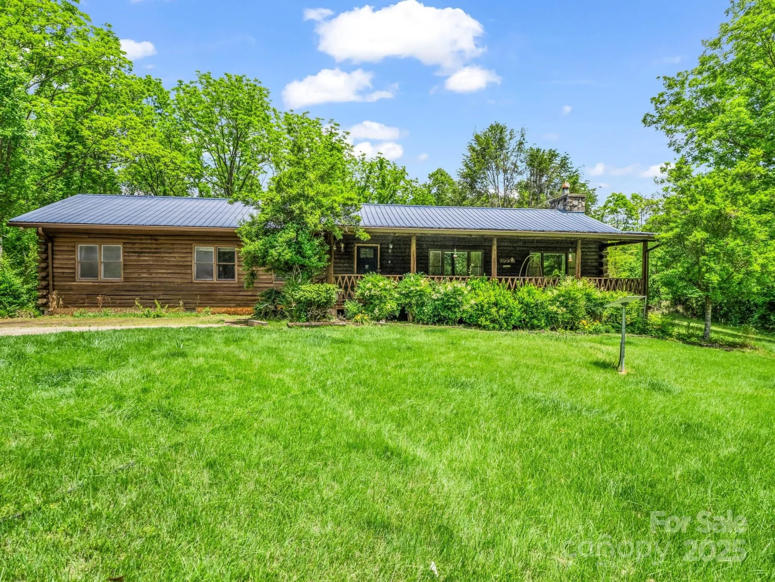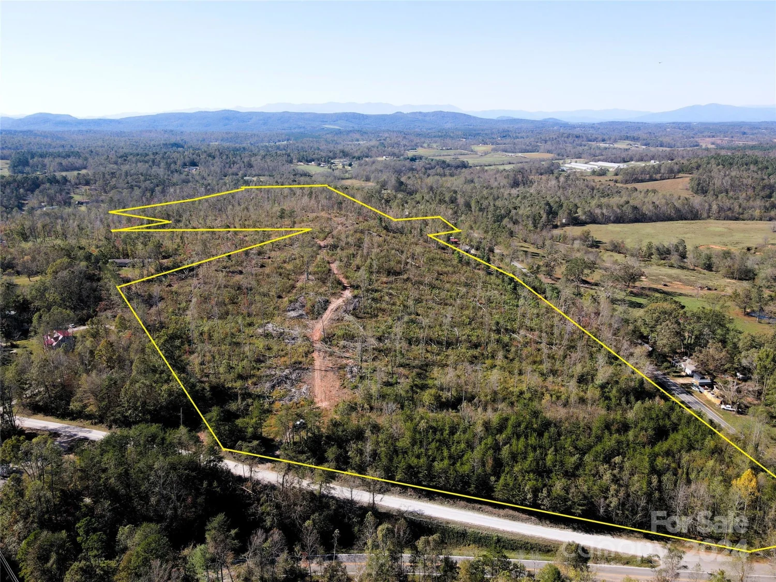317 knightsbridge circle 34Union Mills, NC 28167
317 knightsbridge circle 34Union Mills, NC 28167
Description
Sitting on 2.49 wooded acres, this home starts w/slope up from the road and levels off toward the rear of the cabin. The genuine log cabin is located in gated Hearthstone Ridge community. The ext is finished w/ high quality stain, and features a gorgeous copper-colored metal roof, w/ gutters & downspouts to match. The whole dwelling sits on a full, unfinished basement, where plumbing was re-configured from the orig. plans, and duct work re-located so additional living space can be created if desired. A deck wraps around three sides of the front of cabin, w/ add. deck in back - built to support hot tub. Doors/windows are quality Andersen. Plenty of parking on level ground. Started in 2019, brought to completion 2025. Functionally new, inside features upper level with 2 beds w/full bath - primary, en suite & walk-in closet are on main floor. Kitchen has quartz counter tops, slow-close drawers/doors, smooth top range, a french-door refrig, and pantry. High ceilings offer spacious feeling.
Property Details for 317 Knightsbridge Circle 34
- Subdivision ComplexHearthstone Ridge
- Architectural StyleCabin
- Parking FeaturesDriveway, Parking Space(s)
- Property AttachedNo
LISTING UPDATED:
- StatusActive
- MLS #CAR4268321
- Days on Site1
- HOA Fees$435 / year
- MLS TypeResidential
- Year Built2025
- CountryRutherford
Location
Listing Courtesy of Lake Lure Land - Dan Hoffman
LISTING UPDATED:
- StatusActive
- MLS #CAR4268321
- Days on Site1
- HOA Fees$435 / year
- MLS TypeResidential
- Year Built2025
- CountryRutherford
Building Information for 317 Knightsbridge Circle 34
- StoriesTwo and a Half
- Year Built2025
- Lot Size0.0000 Acres
Payment Calculator
Term
Interest
Home Price
Down Payment
The Payment Calculator is for illustrative purposes only. Read More
Property Information for 317 Knightsbridge Circle 34
Summary
Location and General Information
- Directions: Mapping app will bring you to property. Most cell phones work well. Follow Hudlow Rd to Hearthstone Dr, enter code, take first Right (Knightsbridge Cir) around, property will be on Left. Steep gravel drive. Sign.
- Coordinates: 35.45975874,-81.94820867
School Information
- Elementary School: Pinnacle
- Middle School: R-S Middle
- High School: R-S Central
Taxes and HOA Information
- Parcel Number: 1643829
- Tax Legal Description: Map/Blk/Lot 292/2/34
Virtual Tour
Parking
- Open Parking: No
Interior and Exterior Features
Interior Features
- Cooling: Heat Pump
- Heating: Heat Pump
- Appliances: Dishwasher, Electric Range, Exhaust Fan, Microwave, Refrigerator
- Basement: Unfinished, Walk-Out Access, Walk-Up Access
- Levels/Stories: Two and a Half
- Foundation: Basement
- Total Half Baths: 1
- Bathrooms Total Integer: 3
Exterior Features
- Construction Materials: Log
- Pool Features: None
- Road Surface Type: Gravel, Paved
- Laundry Features: Main Level
- Pool Private: No
Property
Utilities
- Sewer: Septic Installed
- Water Source: Well
Property and Assessments
- Home Warranty: No
Green Features
Lot Information
- Above Grade Finished Area: 1362
- Lot Features: Private, Sloped, Wooded, Views
Multi Family
- # Of Units In Community: 34
Rental
Rent Information
- Land Lease: No
Public Records for 317 Knightsbridge Circle 34
Home Facts
- Beds3
- Baths2
- Above Grade Finished1,362 SqFt
- StoriesTwo and a Half
- Lot Size0.0000 Acres
- StyleSingle Family Residence
- Year Built2025
- APN1643829
- CountyRutherford


