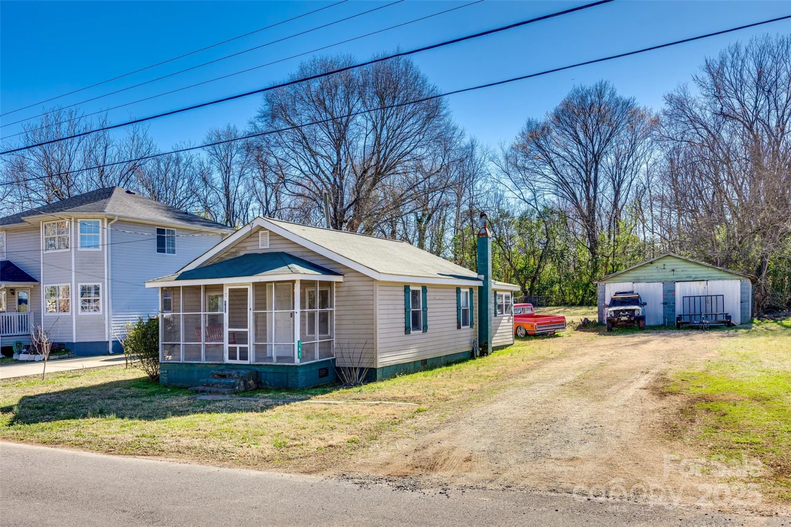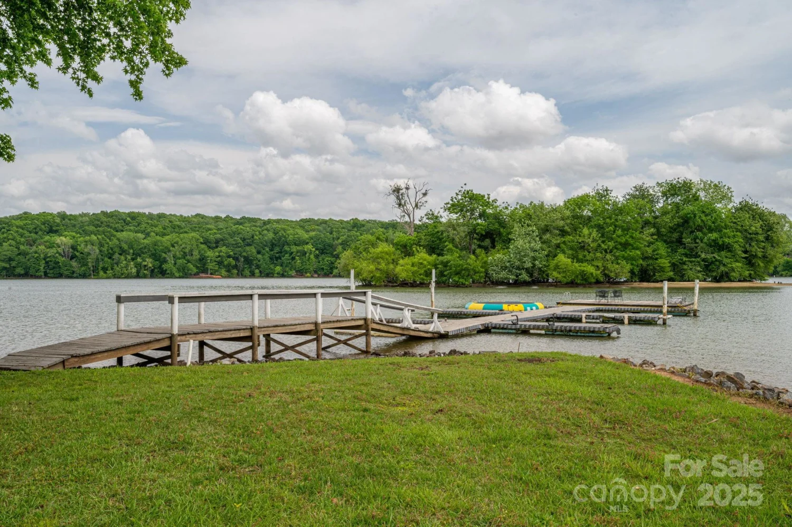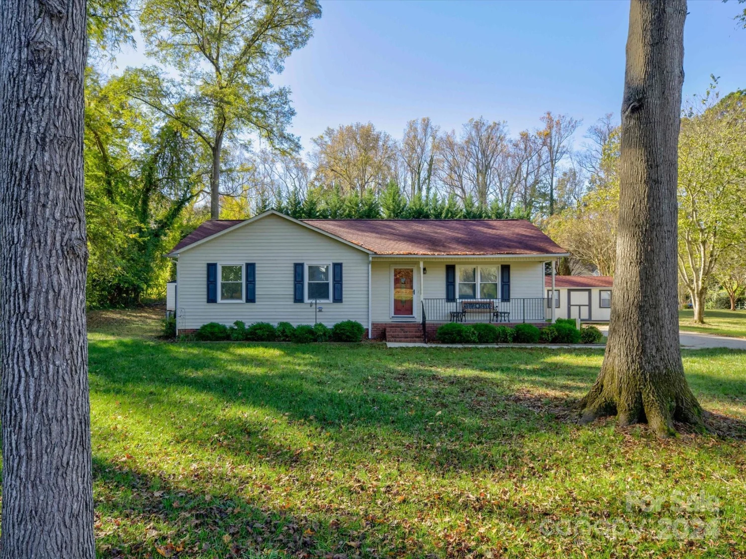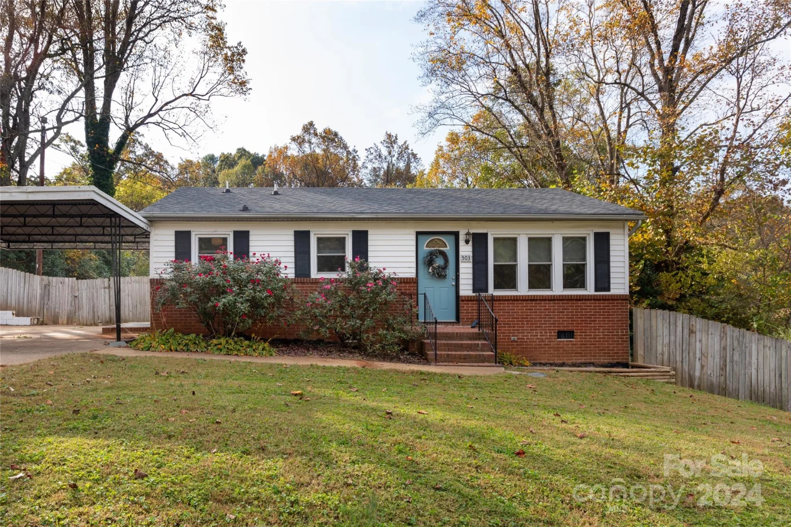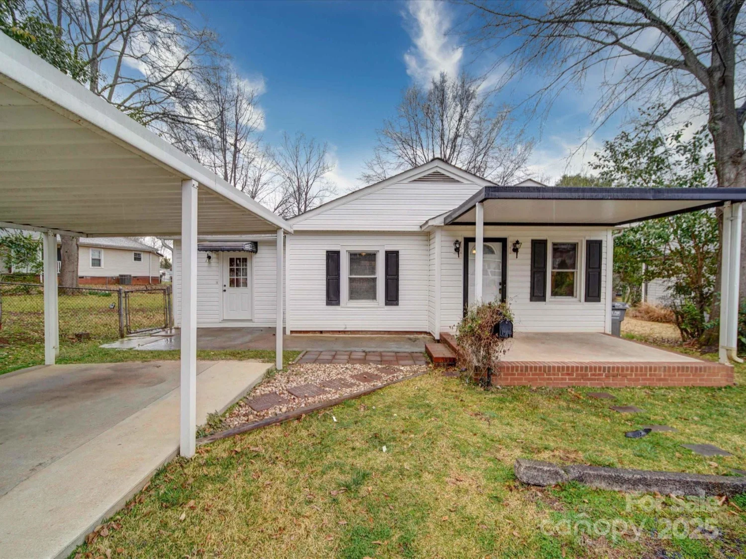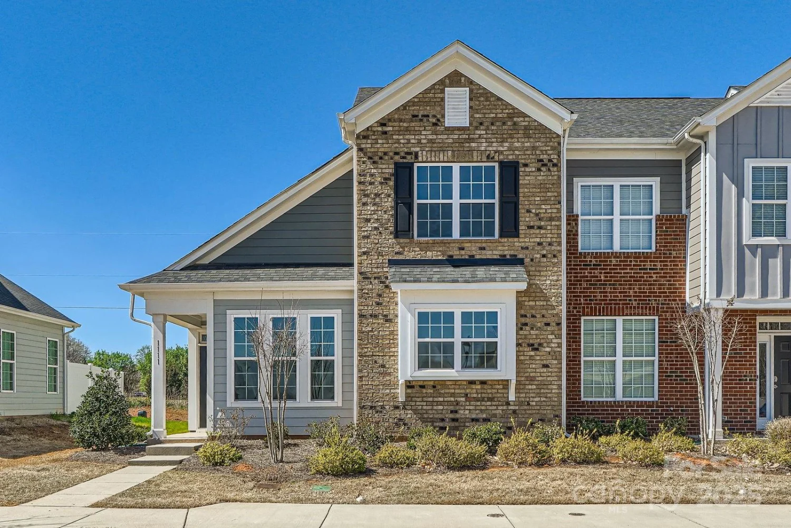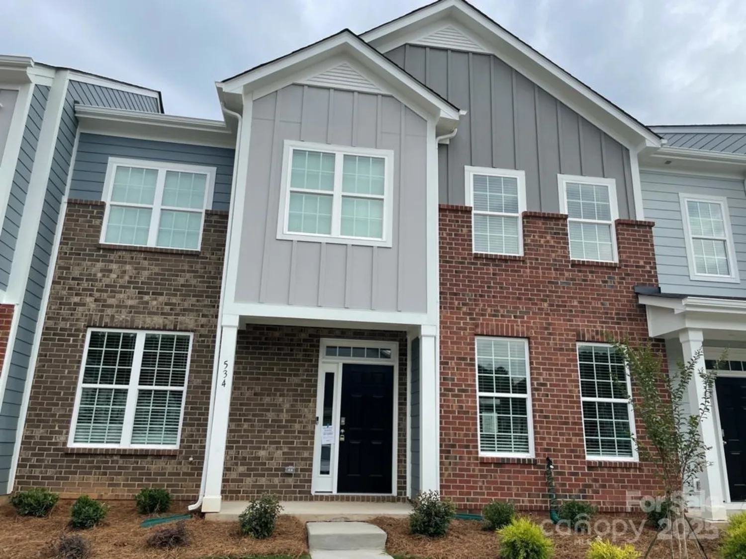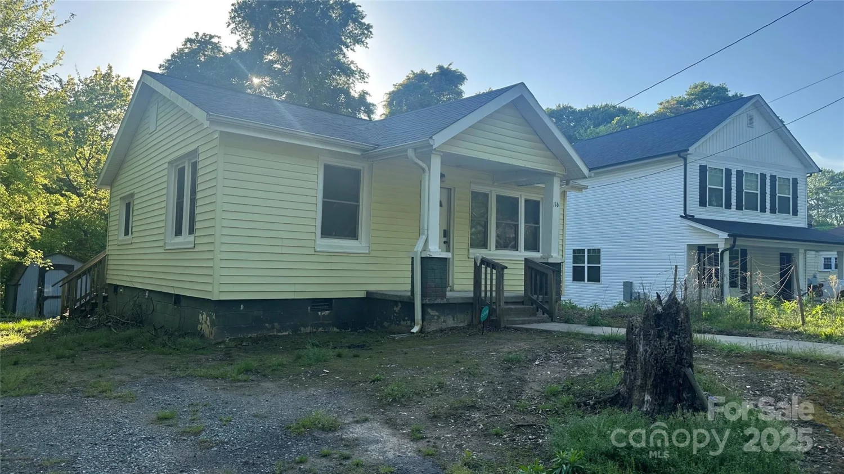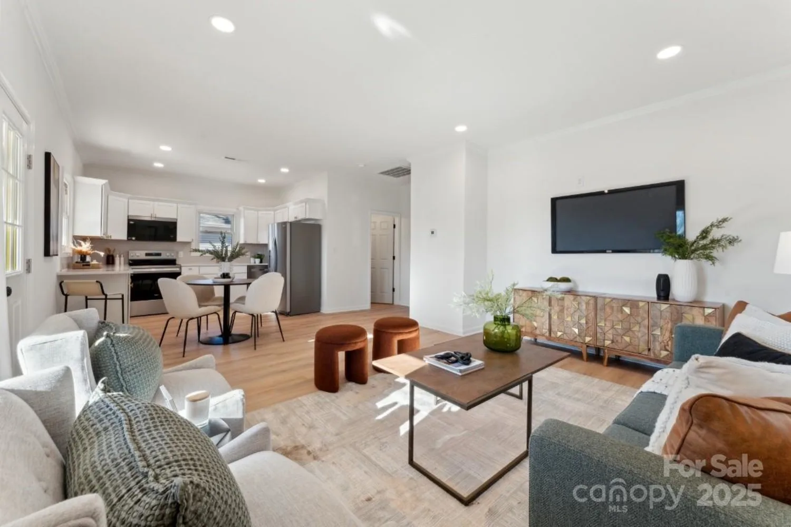609 sweet bonnie laneBelmont, NC 28012
609 sweet bonnie laneBelmont, NC 28012
Description
This beautiful move-in ready townhome offers the perfect blend of privacy, convenience, and modern living. Freshly painted throughout, this townhome features an open floor plan with two spacious en-suite bedrooms and a half bath on the main level. The modern kitchen boasts stainless steel appliances, granite countertops, and a central island with room for seating. Step outside to your private, fenced-in backyard with a patio, perfect for relaxing or entertaining. The community also features a dog park for your furry friends! Enjoy an unbeatable location just minutes from downtown Belmont and Mount Holly, with easy access to I-85, CLT Airport, and the U.S. National Whitewater Center. Plus, water and trash are included in the HOA dues! Don’t miss this incredible opportunity—this townhome is truly move-in ready and waiting for you!
Property Details for 609 Sweet Bonnie Lane
- Subdivision ComplexBeatty Woods
- Parking FeaturesAssigned
- Property AttachedNo
LISTING UPDATED:
- StatusPending
- MLS #CAR4243010
- Days on Site3
- HOA Fees$132 / month
- MLS TypeResidential
- Year Built2020
- CountryGaston
LISTING UPDATED:
- StatusPending
- MLS #CAR4243010
- Days on Site3
- HOA Fees$132 / month
- MLS TypeResidential
- Year Built2020
- CountryGaston
Building Information for 609 Sweet Bonnie Lane
- StoriesTwo
- Year Built2020
- Lot Size0.0000 Acres
Payment Calculator
Term
Interest
Home Price
Down Payment
The Payment Calculator is for illustrative purposes only. Read More
Property Information for 609 Sweet Bonnie Lane
Summary
Location and General Information
- Community Features: Dog Park, Sidewalks, Street Lights
- Coordinates: 35.266856,-81.020252
School Information
- Elementary School: Catawba Heights
- Middle School: Belmont
- High School: South Point (NC)
Taxes and HOA Information
- Parcel Number: 302994
- Tax Legal Description: BEATTY WOODS LOTS 77 PLAT BOOK 091 PAGE 019
Virtual Tour
Parking
- Open Parking: No
Interior and Exterior Features
Interior Features
- Cooling: Ceiling Fan(s), Central Air
- Heating: Electric, Heat Pump
- Appliances: Dishwasher, Disposal, Electric Range, Electric Water Heater, Microwave
- Flooring: Carpet, Vinyl
- Interior Features: Cable Prewire, Kitchen Island, Open Floorplan, Pantry, Walk-In Closet(s)
- Levels/Stories: Two
- Foundation: Slab
- Total Half Baths: 1
- Bathrooms Total Integer: 3
Exterior Features
- Construction Materials: Brick Partial, Hardboard Siding
- Fencing: Fenced
- Patio And Porch Features: Enclosed, Patio
- Pool Features: None
- Road Surface Type: None, Paved
- Laundry Features: Laundry Closet, Upper Level
- Pool Private: No
Property
Utilities
- Sewer: Public Sewer
- Water Source: City
Property and Assessments
- Home Warranty: No
Green Features
Lot Information
- Above Grade Finished Area: 1135
Rental
Rent Information
- Land Lease: No
Public Records for 609 Sweet Bonnie Lane
Home Facts
- Beds2
- Baths2
- Above Grade Finished1,135 SqFt
- StoriesTwo
- Lot Size0.0000 Acres
- StyleTownhouse
- Year Built2020
- APN302994
- CountyGaston


