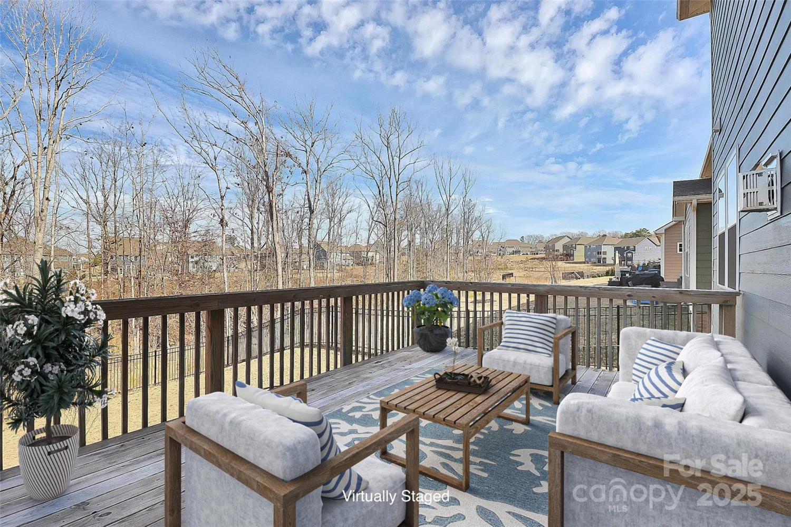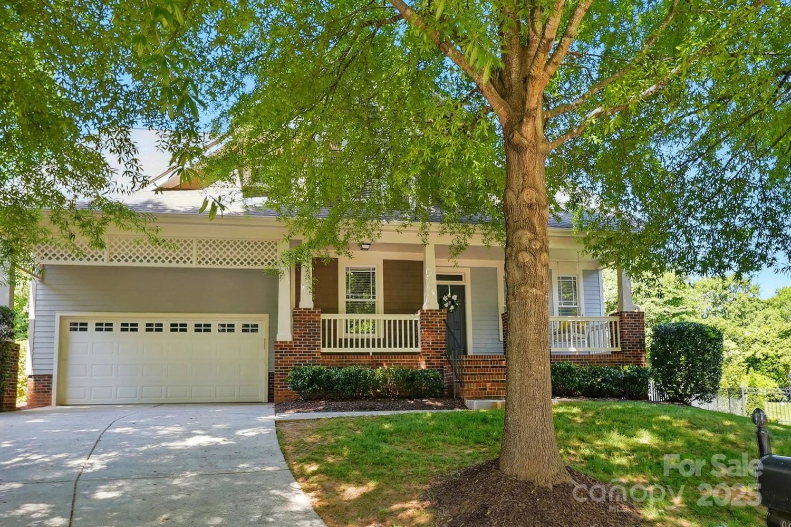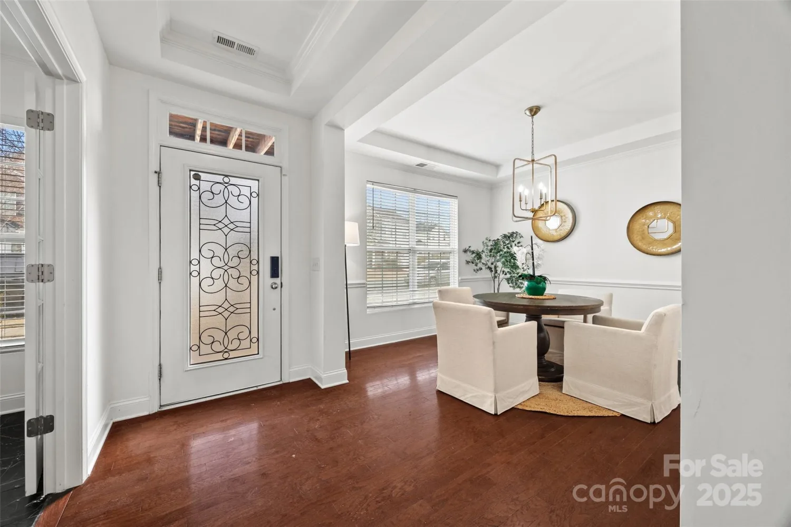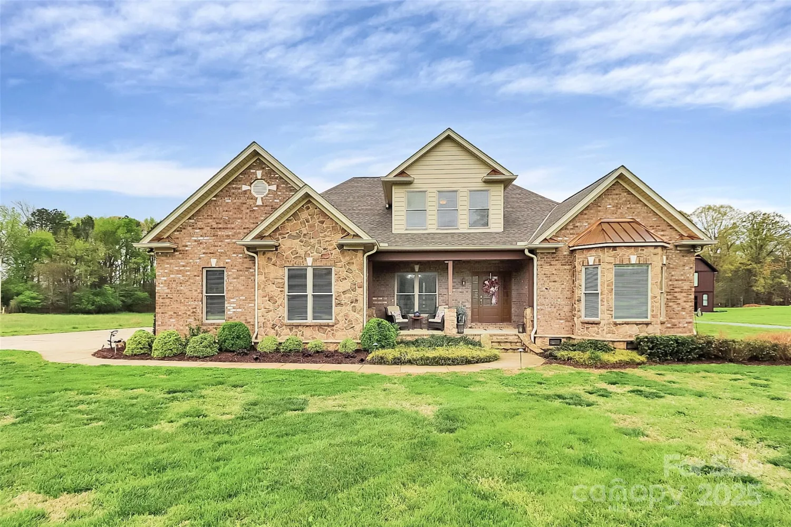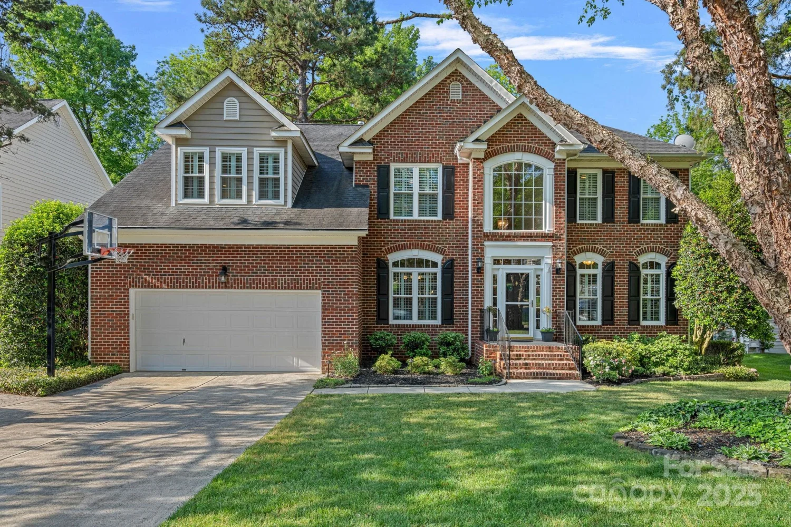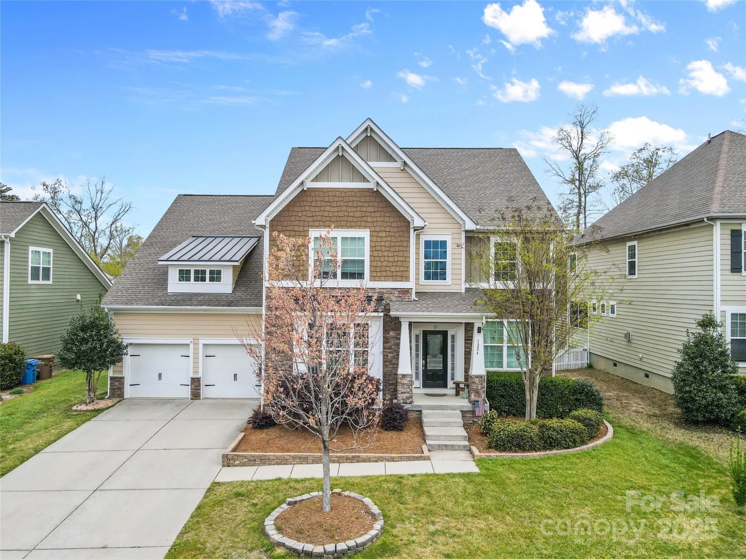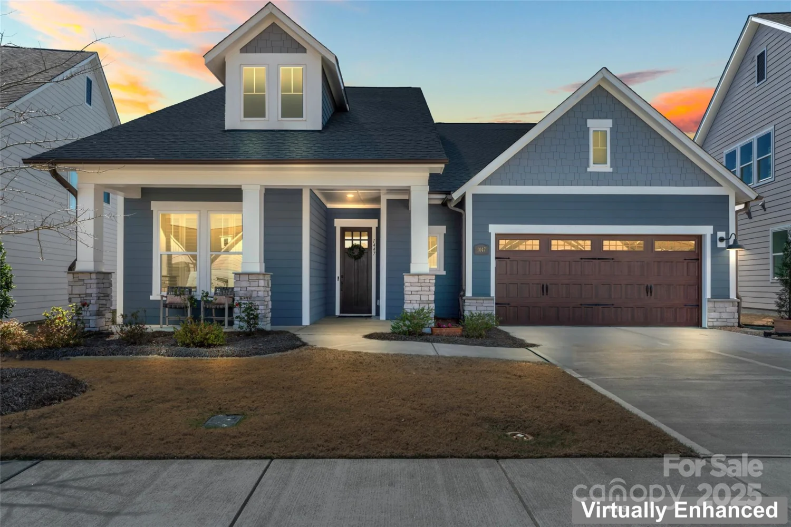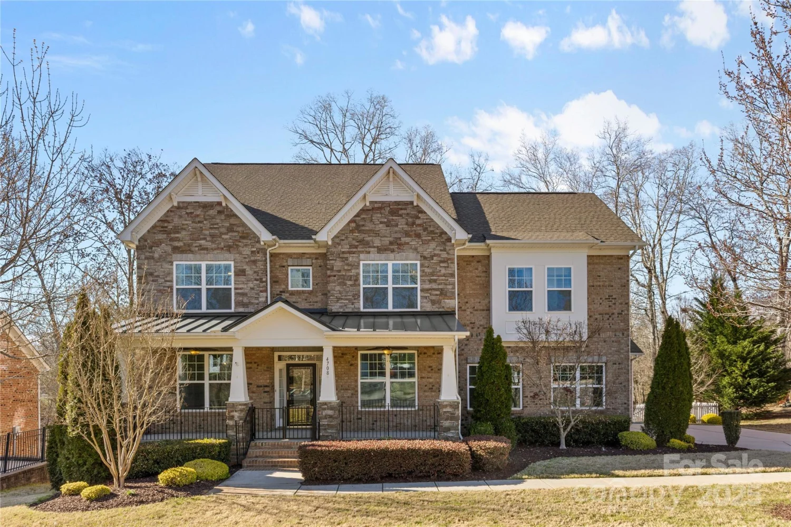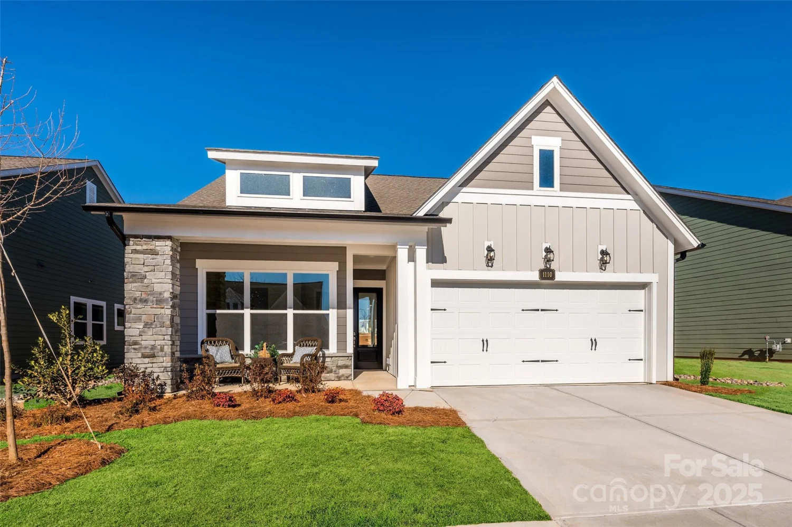1320 huntcliff driveWaxhaw, NC 28173
1320 huntcliff driveWaxhaw, NC 28173
Description
Welcome to your dream home! Nestled on wooded 1.16 acre lot in the desirable Copper Run community, this spacious 4-bedroom, 3.5-bath gem offers exceptional living with a 3-car side-load garage and secluded curb appeal. Inside, you'll find 10-foot ceilings, custom Craftsman trim, and engineered hardwood floors throughout the main level. The open-concept dream kitchen is a chef’s paradise with granite countertops, stainless steel appliances, butler’s pantry, and upgraded lighting. The expansive primary bedroom retreat features a cozy sitting area and luxurious en-suite bath. Upstairs, two bedrooms share a connected bathroom, while another bedroom provides fantastic privacy with personal bathrooom and closet; evenmore the bonus room offers endless possibilities A main-level study provides the perfect work-from-home setup. Additional perks include a water filtration system, extra storage, and direct access to the Mineral Springs Greenway within the neighborhood,perfect for nature lovers!
Property Details for 1320 Huntcliff Drive
- Subdivision ComplexCopper Run
- ExteriorFire Pit, In-Ground Irrigation
- Num Of Garage Spaces3
- Parking FeaturesDriveway, Attached Garage, Garage Door Opener, Garage Faces Side
- Property AttachedNo
LISTING UPDATED:
- StatusActive
- MLS #CAR4243019
- Days on Site0
- HOA Fees$199 / month
- MLS TypeResidential
- Year Built2014
- CountryUnion
LISTING UPDATED:
- StatusActive
- MLS #CAR4243019
- Days on Site0
- HOA Fees$199 / month
- MLS TypeResidential
- Year Built2014
- CountryUnion
Building Information for 1320 Huntcliff Drive
- StoriesTwo
- Year Built2014
- Lot Size0.0000 Acres
Payment Calculator
Term
Interest
Home Price
Down Payment
The Payment Calculator is for illustrative purposes only. Read More
Property Information for 1320 Huntcliff Drive
Summary
Location and General Information
- Community Features: Walking Trails
- Coordinates: 34.949118,-80.701602
School Information
- Elementary School: Western Union
- Middle School: Parkwood
- High School: Parkwood
Taxes and HOA Information
- Parcel Number: 06-057-127
- Tax Legal Description: #79 COPPER RUN OPCK312
Virtual Tour
Parking
- Open Parking: Yes
Interior and Exterior Features
Interior Features
- Cooling: Ceiling Fan(s), Central Air, Electric, ENERGY STAR Qualified Equipment, Zoned
- Heating: Central, ENERGY STAR Qualified Equipment, Natural Gas
- Appliances: Dishwasher, Disposal, Double Oven, Electric Cooktop, Electric Oven, Exhaust Fan, Filtration System, Gas Water Heater, Microwave, Plumbed For Ice Maker, Wall Oven, Water Softener
- Fireplace Features: Gas, Great Room
- Flooring: Carpet, Hardwood, Tile
- Levels/Stories: Two
- Window Features: Insulated Window(s), Window Treatments
- Foundation: Crawl Space
- Total Half Baths: 1
- Bathrooms Total Integer: 4
Exterior Features
- Construction Materials: Brick Partial, Fiber Cement, Stone
- Fencing: Fenced
- Patio And Porch Features: Deck, Front Porch, Glass Enclosed, Screened
- Pool Features: None
- Road Surface Type: Concrete, Paved
- Roof Type: Shingle
- Security Features: Carbon Monoxide Detector(s), Smoke Detector(s)
- Laundry Features: Electric Dryer Hookup, Inside, Laundry Room, Upper Level
- Pool Private: No
Property
Utilities
- Sewer: Septic Installed
- Utilities: Cable Available, Electricity Connected, Fiber Optics, Natural Gas
- Water Source: Well
Property and Assessments
- Home Warranty: No
Green Features
Lot Information
- Above Grade Finished Area: 3744
- Lot Features: Infill Lot, Private, Wooded
Rental
Rent Information
- Land Lease: No
Public Records for 1320 Huntcliff Drive
Home Facts
- Beds4
- Baths3
- Above Grade Finished3,744 SqFt
- StoriesTwo
- Lot Size0.0000 Acres
- StyleSingle Family Residence
- Year Built2014
- APN06-057-127
- CountyUnion
- ZoningAJ2


