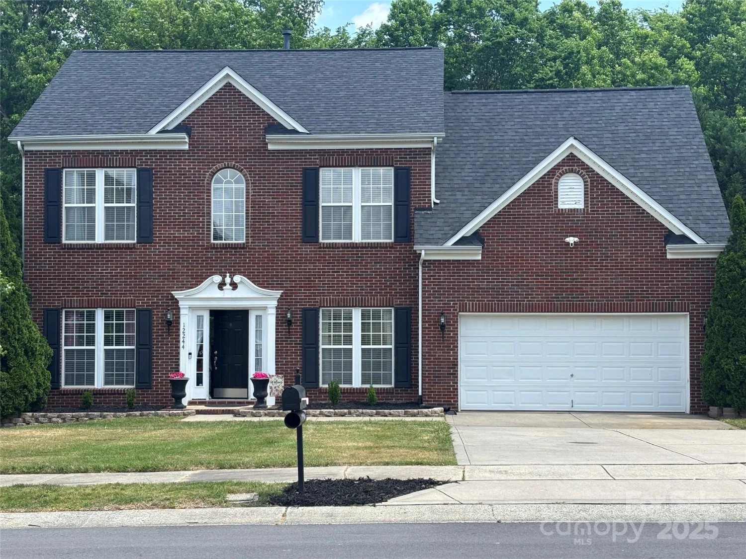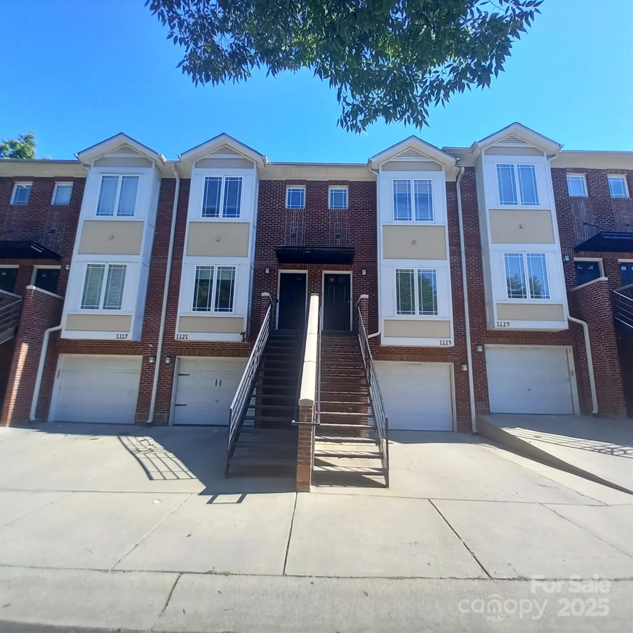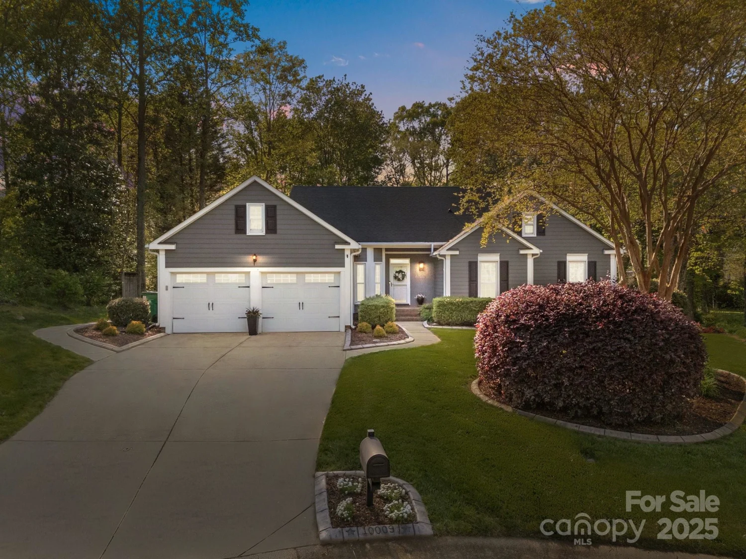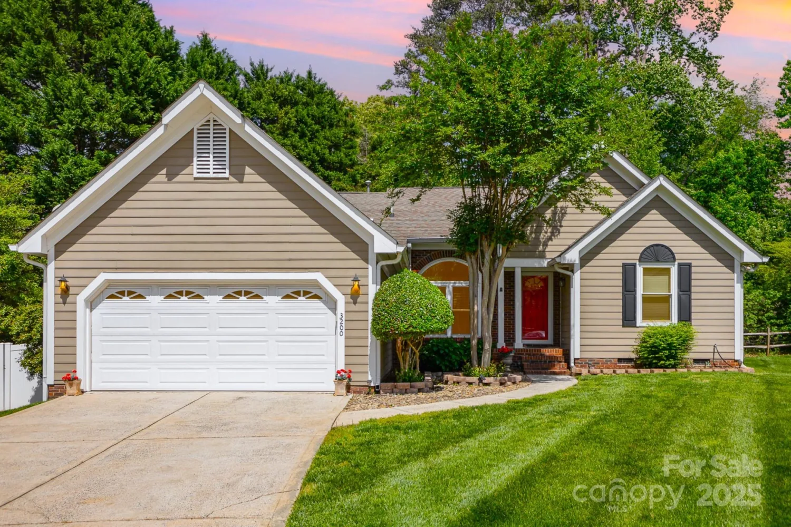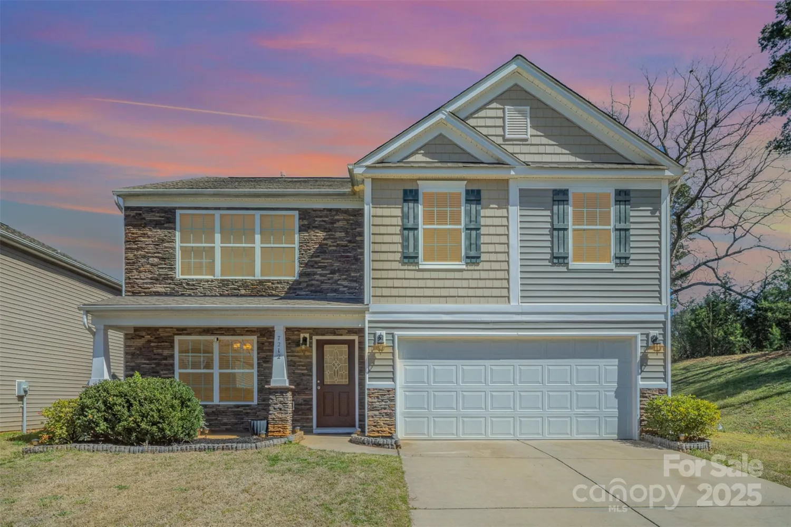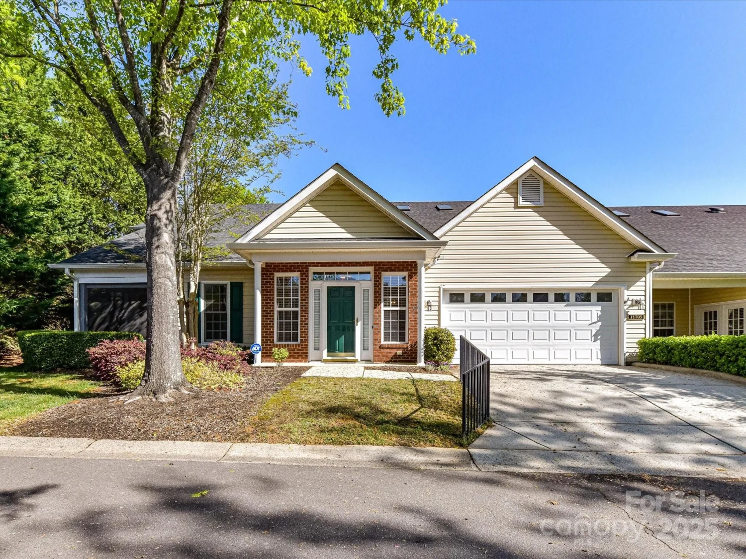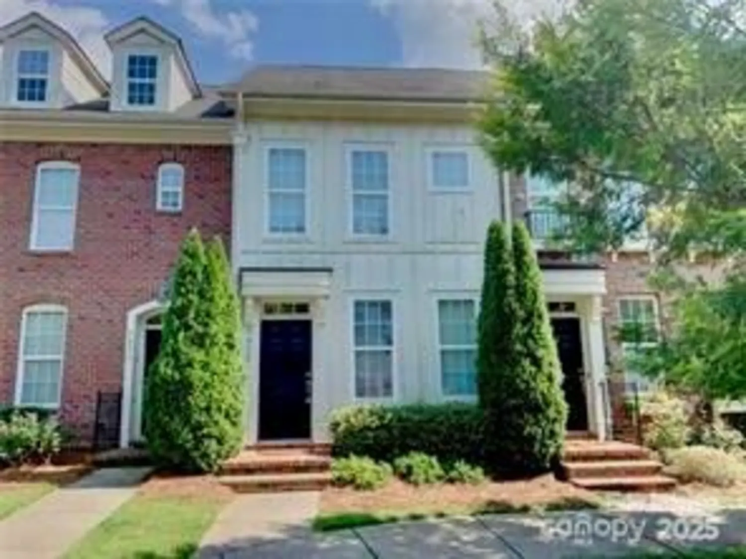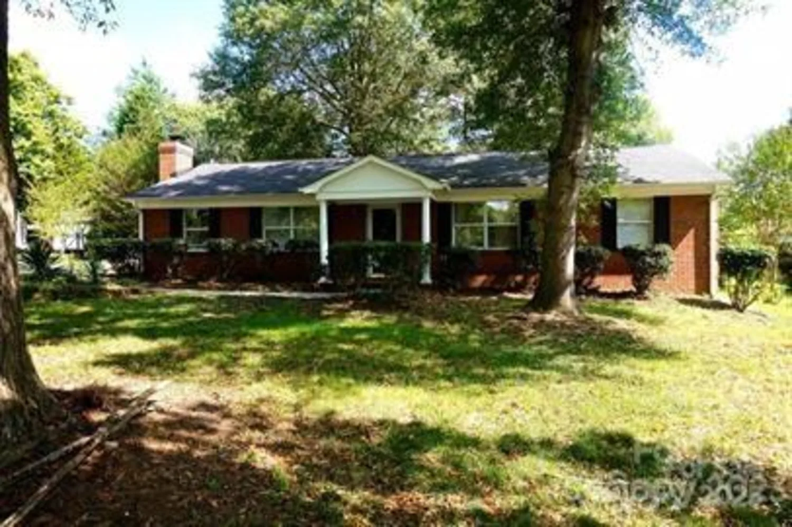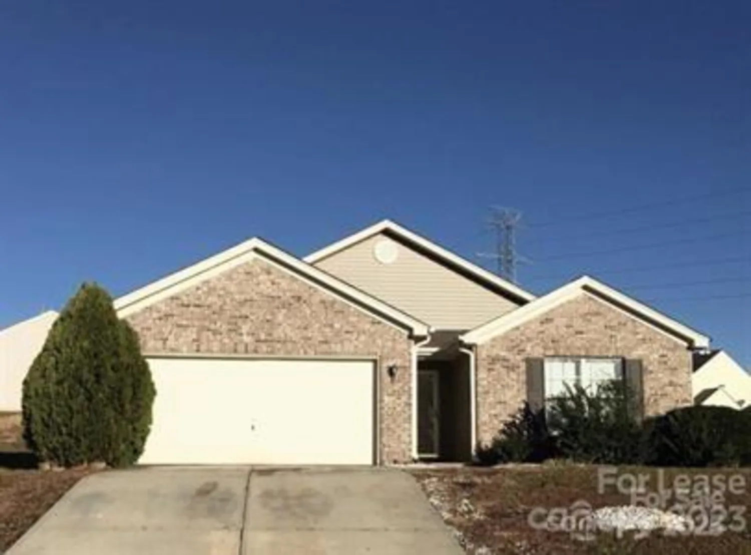12036 duke lancaster driveCharlotte, NC 28277
12036 duke lancaster driveCharlotte, NC 28277
Description
Spacious Ballantyne Townhome with Versatile Layout and Updates! LOCATION, LOCATION, LOCATION! Highly sought after schools. Sought-after Kingsley community in the heart of Ballantyne, with great amenities. This beautifully maintained 3-bed, 3.5-bath townhome offers 2,200+ sq ft of flexible living. First floor features a private bedroom, full bath, and large flex space—ideal for a gym, media room, or office. The main boasts light flowing throughout the open, bright and beautiful space with bamboo flooring. Spacious living/dining, and a 12' x 14' sun deck. Kitchen includes 42" maple cabinets, range, dishwasher, and disposal. Third floor hosts two en-suite bedrooms, including a primary with tray ceiling. Updates: HVAC (2019), water heater (2021), deck (2017), bath remodel & lighting (2023). Close to top schools, shopping, and dining—move-in ready!
Property Details for 12036 Duke Lancaster Drive
- Subdivision ComplexKingsley
- Architectural StyleTransitional
- Parking FeaturesParking Space(s)
- Property AttachedNo
- Waterfront FeaturesNone
LISTING UPDATED:
- StatusActive
- MLS #CAR4243109
- Days on Site0
- HOA Fees$325 / month
- MLS TypeResidential
- Year Built2004
- CountryMecklenburg
LISTING UPDATED:
- StatusActive
- MLS #CAR4243109
- Days on Site0
- HOA Fees$325 / month
- MLS TypeResidential
- Year Built2004
- CountryMecklenburg
Building Information for 12036 Duke Lancaster Drive
- StoriesThree
- Year Built2004
- Lot Size0.0000 Acres
Payment Calculator
Term
Interest
Home Price
Down Payment
The Payment Calculator is for illustrative purposes only. Read More
Property Information for 12036 Duke Lancaster Drive
Summary
Location and General Information
- Community Features: Clubhouse, Outdoor Pool, Playground, Recreation Area, Sidewalks, Street Lights
- Coordinates: 35.034913,-80.84988
School Information
- Elementary School: Ballantyne
- Middle School: Community House
- High School: Ardrey Kell
Taxes and HOA Information
- Parcel Number: 223-099-03
- Tax Legal Description: L142 B15 M41-665
Virtual Tour
Parking
- Open Parking: Yes
Interior and Exterior Features
Interior Features
- Cooling: Central Air
- Heating: Central, Forced Air, Natural Gas
- Appliances: Dishwasher, Disposal, Electric Oven, Electric Range, Exhaust Fan, Gas Water Heater, Microwave, Refrigerator
- Flooring: Bamboo, Carpet, Hardwood, Vinyl
- Interior Features: Attic Stairs Pulldown, Cable Prewire, Walk-In Closet(s)
- Levels/Stories: Three
- Foundation: Slab
- Total Half Baths: 1
- Bathrooms Total Integer: 4
Exterior Features
- Construction Materials: Brick Partial, Vinyl
- Horse Amenities: None
- Patio And Porch Features: Deck, Patio
- Pool Features: None
- Road Surface Type: Concrete, Paved
- Roof Type: Fiberglass
- Security Features: Carbon Monoxide Detector(s), Smoke Detector(s)
- Laundry Features: Electric Dryer Hookup, Inside, Laundry Room, Third Level, Washer Hookup
- Pool Private: No
- Other Structures: None
Property
Utilities
- Sewer: Public Sewer
- Utilities: Cable Available, Natural Gas, Satellite Internet Available, Underground Utilities, Wired Internet Available
- Water Source: City
Property and Assessments
- Home Warranty: No
Green Features
Lot Information
- Above Grade Finished Area: 2227
- Waterfront Footage: None
Rental
Rent Information
- Land Lease: No
Public Records for 12036 Duke Lancaster Drive
Home Facts
- Beds3
- Baths3
- Above Grade Finished2,227 SqFt
- StoriesThree
- Lot Size0.0000 Acres
- StyleTownhouse
- Year Built2004
- APN223-099-03
- CountyMecklenburg


