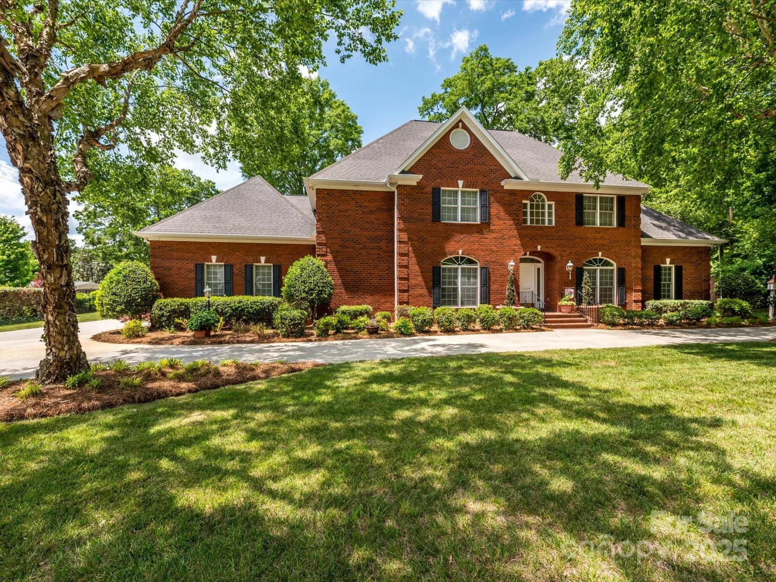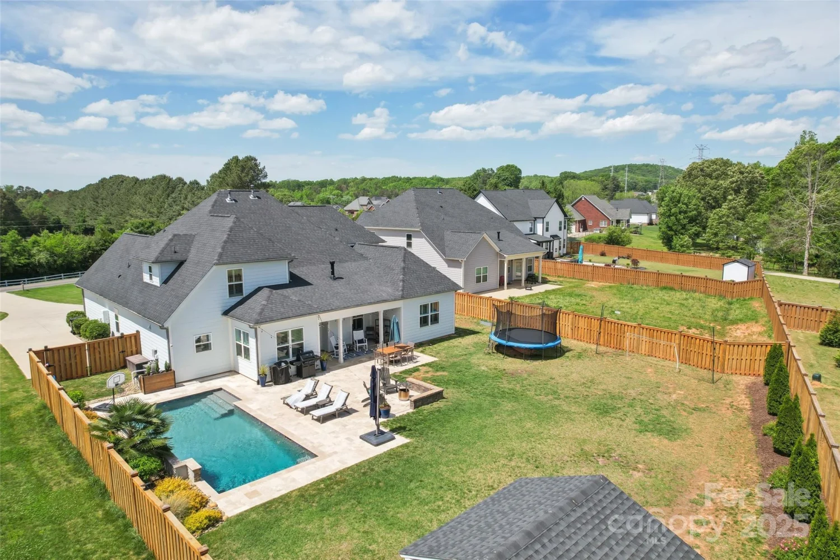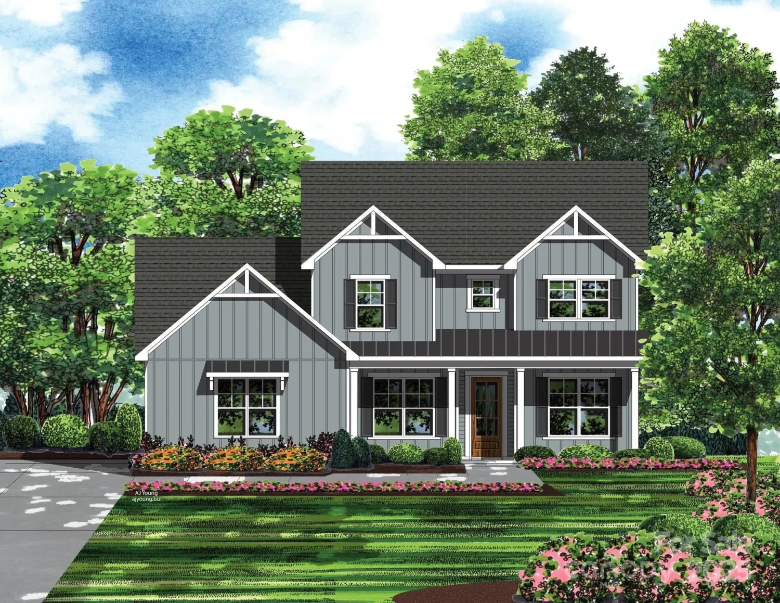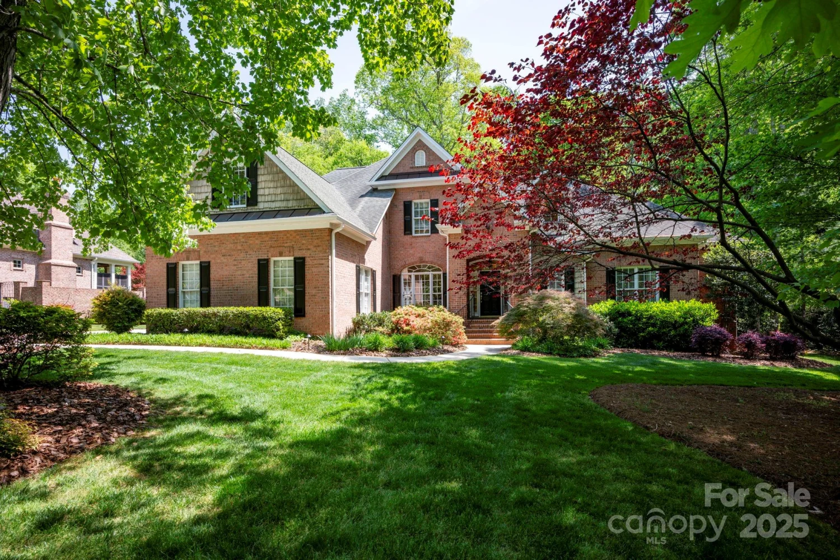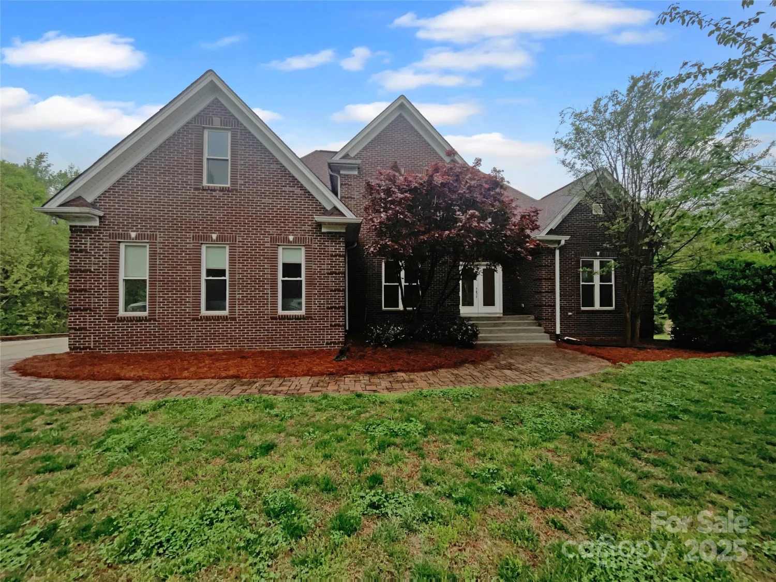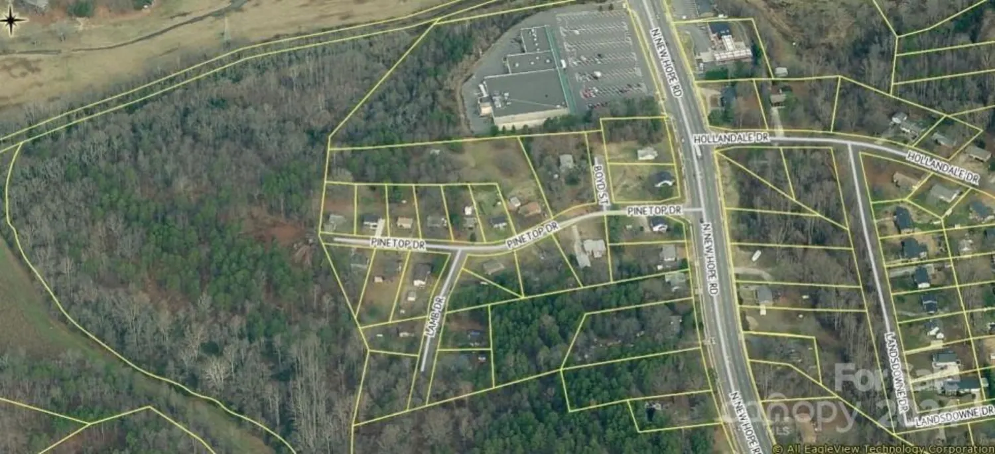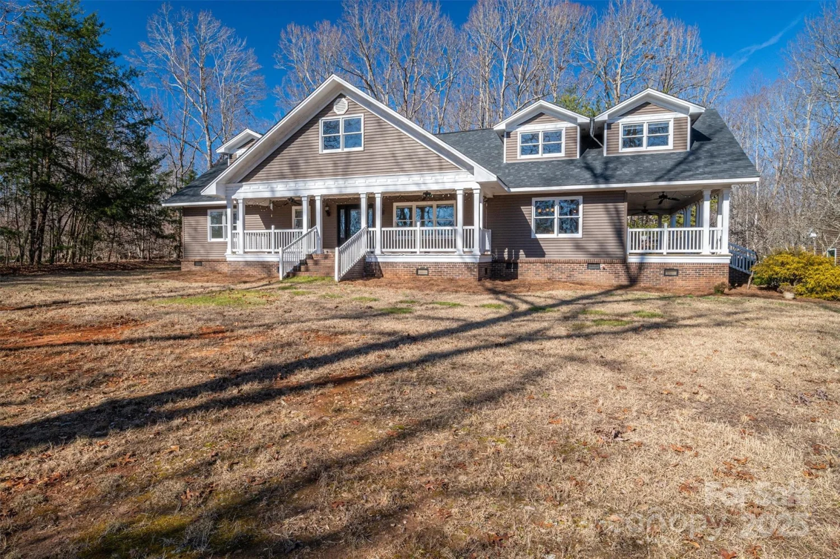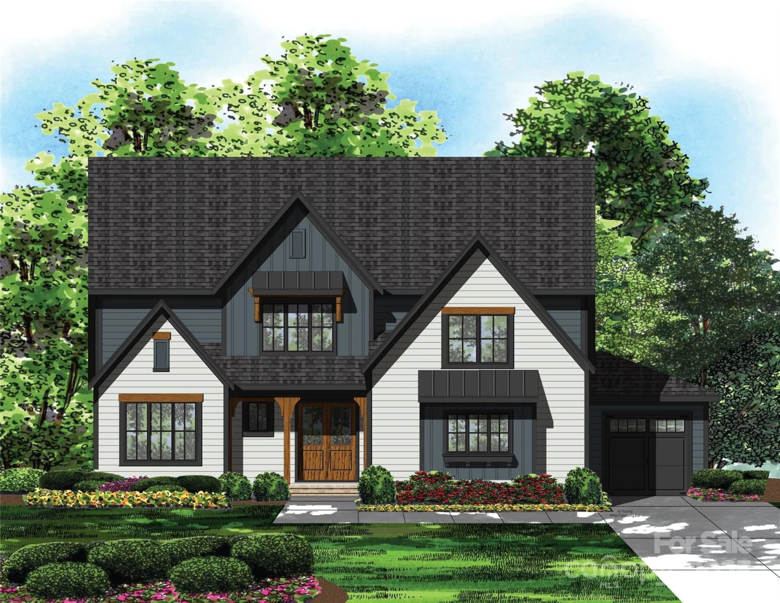3667 saint andrews laneGastonia, NC 28056
3667 saint andrews laneGastonia, NC 28056
Description
Exquisite Custom-Built Colonial in One of Gastonia’s Finest Neighborhoods! This stunning brick Colonial home is a masterpiece of craftsmanship, built by one of Gastonia’s premier custom home builders. Every detail has been meticulously designed, from the tumbled brick exterior with bullnose and herringbone accents to the beaded board porch ceilings. Step inside to discover coffered ceilings, soaring heights, wide plank hardwood floors, and an impressive trim package throughout. The chef’s kitchen seamlessly connects to a cozy keeping room, creating the perfect space for intimate gatherings, while the sun-filled glass room off the den offers a tranquil retreat. Enjoy the three gas lof fireplaces whether in the keeping room, family room or study. The main-level primary suite provides privacy and convenience, while the upper level boasts three additional bedrooms, two full baths, and a flexible living space. Storage is never an issue with a fully floored walk-in attic.
Property Details for 3667 Saint Andrews Lane
- Subdivision ComplexSt Andrews
- Architectural StyleColonial
- ExteriorIn-Ground Irrigation
- Num Of Garage Spaces2
- Parking FeaturesDriveway, Attached Garage, Garage Faces Side
- Property AttachedNo
LISTING UPDATED:
- StatusPending
- MLS #CAR4243115
- Days on Site26
- HOA Fees$500 / year
- MLS TypeResidential
- Year Built2005
- CountryGaston
LISTING UPDATED:
- StatusPending
- MLS #CAR4243115
- Days on Site26
- HOA Fees$500 / year
- MLS TypeResidential
- Year Built2005
- CountryGaston
Building Information for 3667 Saint Andrews Lane
- StoriesOne and One Half
- Year Built2005
- Lot Size0.0000 Acres
Payment Calculator
Term
Interest
Home Price
Down Payment
The Payment Calculator is for illustrative purposes only. Read More
Property Information for 3667 Saint Andrews Lane
Summary
Location and General Information
- Community Features: Street Lights
- Coordinates: 35.210478,-81.130112
School Information
- Elementary School: W.A. Bess
- Middle School: Cramerton
- High School: Forestview
Taxes and HOA Information
- Parcel Number: 222962
- Tax Legal Description: ST ANDREWS L 9 PB 57-112 & 82-99 10 123 004 08 000
Virtual Tour
Parking
- Open Parking: No
Interior and Exterior Features
Interior Features
- Cooling: Central Air, Electric
- Heating: Central, Natural Gas
- Appliances: Dishwasher, Disposal, Electric Range, Gas Range, Gas Water Heater, Microwave, Refrigerator, Self Cleaning Oven
- Fireplace Features: Den, Family Room, Gas Log, Keeping Room, Outside
- Flooring: Tile, Wood
- Interior Features: Attic Other, Attic Walk In, Breakfast Bar, Built-in Features, Central Vacuum, Entrance Foyer, Garden Tub, Kitchen Island, Walk-In Closet(s), Walk-In Pantry
- Levels/Stories: One and One Half
- Other Equipment: Surround Sound
- Window Features: Insulated Window(s)
- Foundation: Crawl Space
- Total Half Baths: 1
- Bathrooms Total Integer: 4
Exterior Features
- Construction Materials: Brick Full
- Fencing: Back Yard, Partial
- Patio And Porch Features: Covered, Patio, Side Porch
- Pool Features: None
- Road Surface Type: Concrete, Paved
- Roof Type: Shingle
- Security Features: Smoke Detector(s)
- Laundry Features: Laundry Room, Main Level, Sink
- Pool Private: No
Property
Utilities
- Sewer: Public Sewer
- Utilities: Electricity Connected, Natural Gas
- Water Source: City
Property and Assessments
- Home Warranty: No
Green Features
Lot Information
- Above Grade Finished Area: 4223
- Lot Features: Cul-De-Sac, Level
Rental
Rent Information
- Land Lease: No
Public Records for 3667 Saint Andrews Lane
Home Facts
- Beds4
- Baths3
- Above Grade Finished4,223 SqFt
- StoriesOne and One Half
- Lot Size0.0000 Acres
- StyleSingle Family Residence
- Year Built2005
- APN222962
- CountyGaston


