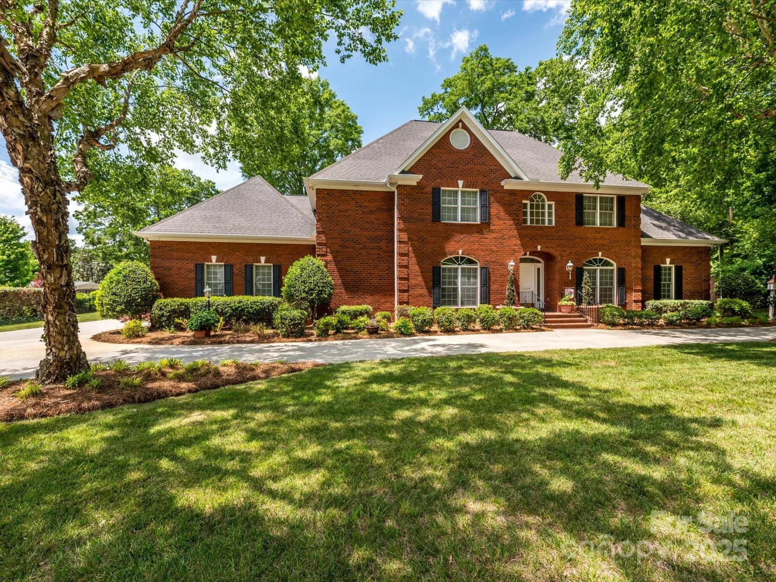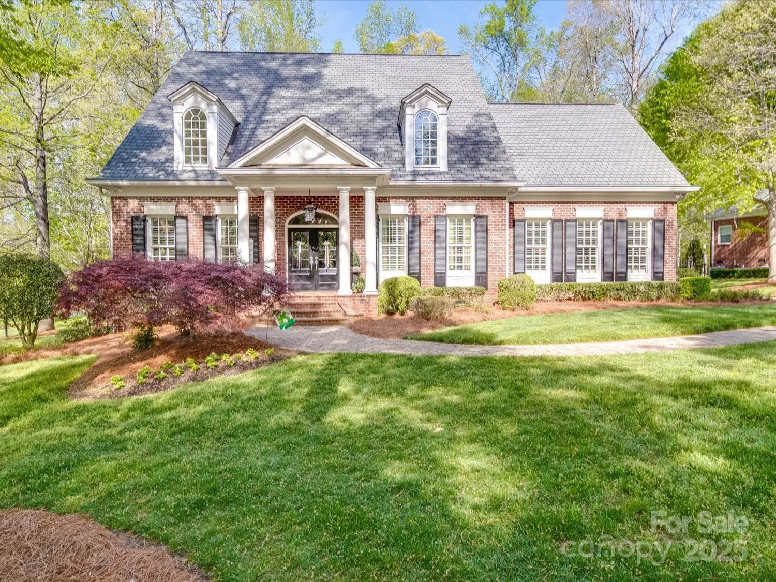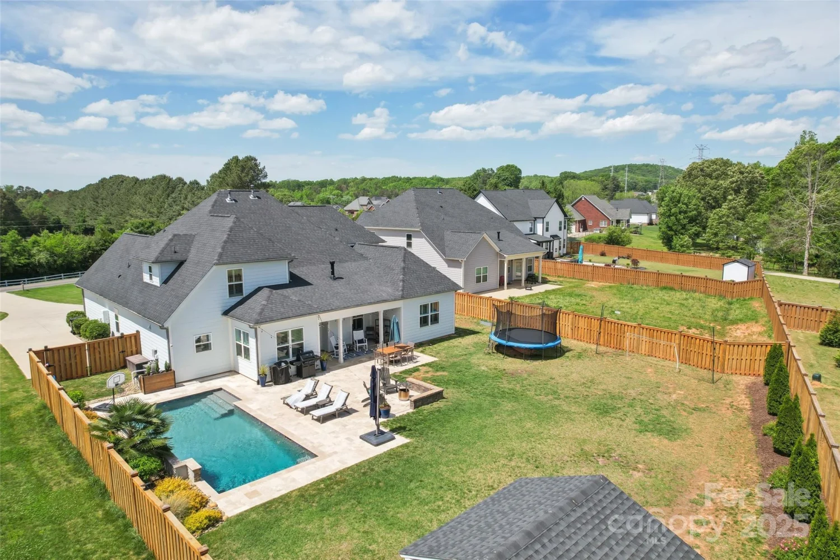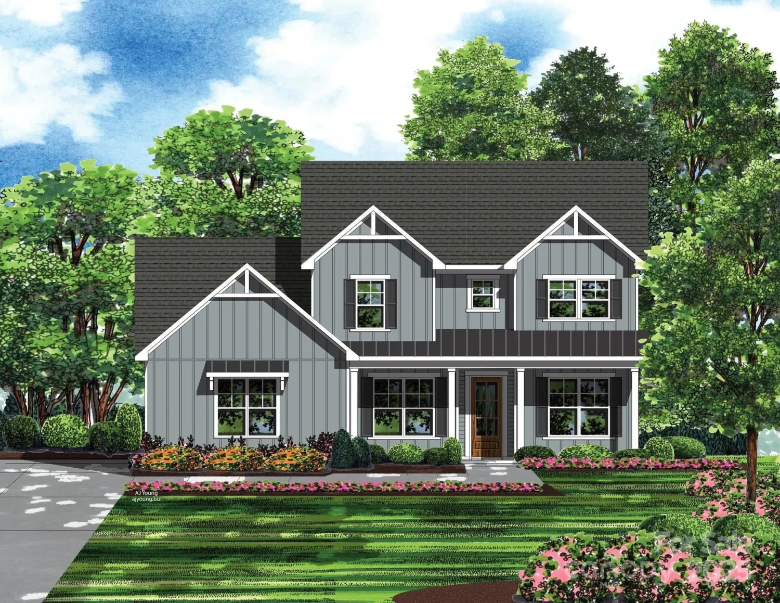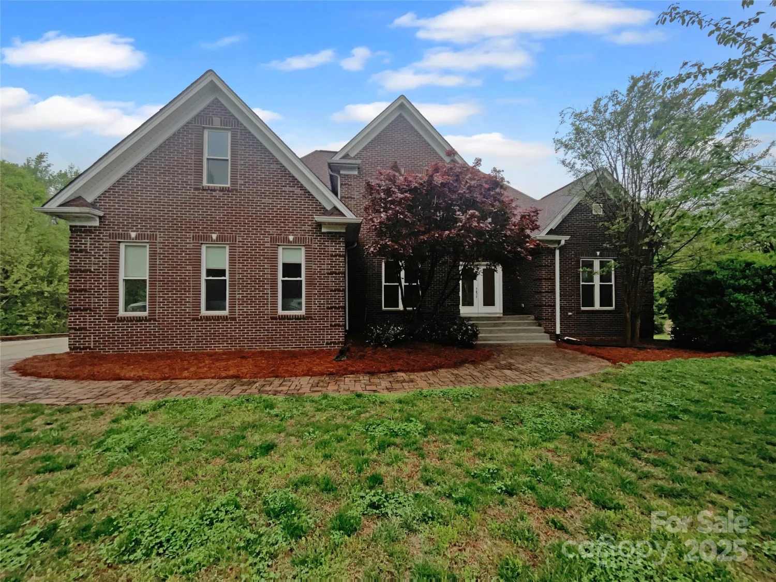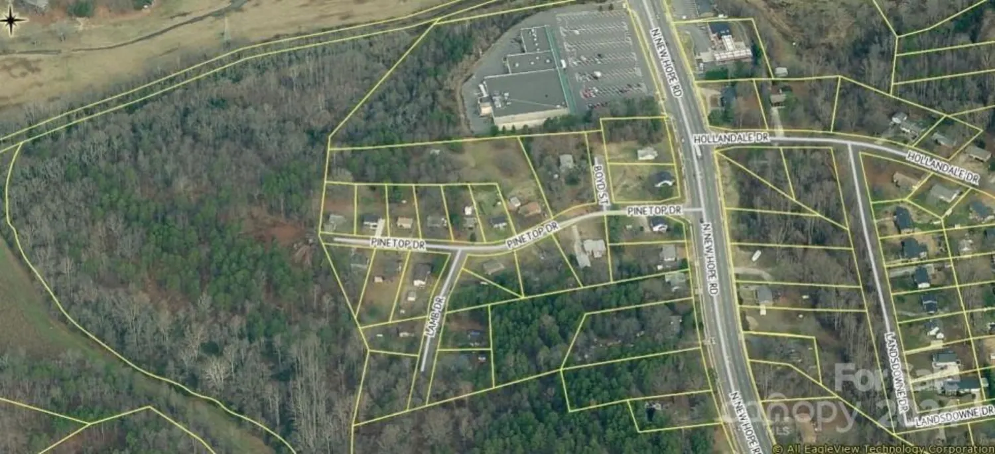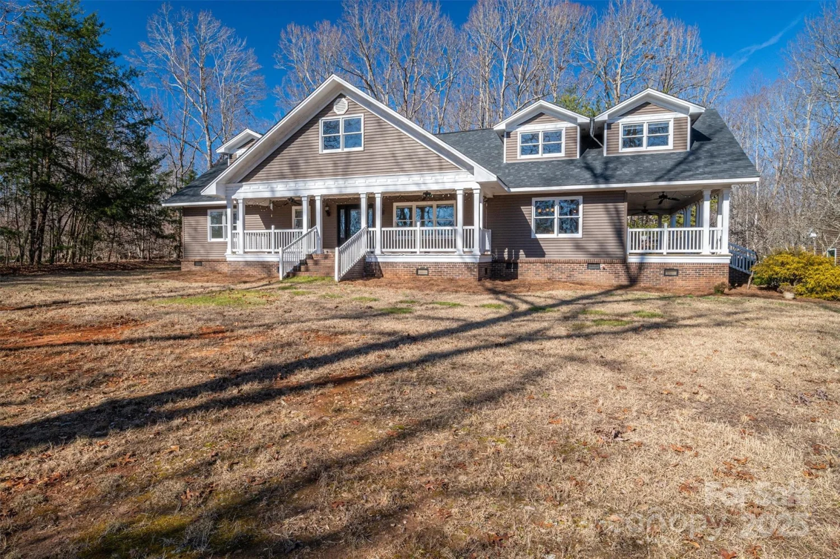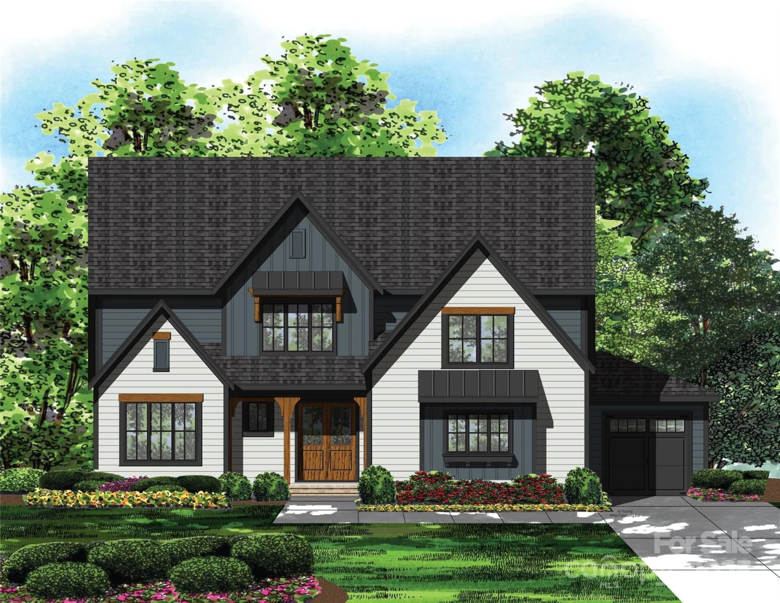3622 roxburgh laneGastonia, NC 28056
3622 roxburgh laneGastonia, NC 28056
Description
Nestled in Beautiful St. Andrews, built by Rouse Builders this spacious design offers room for all! Grand entry hall, coffered ceiling, columns, wainscoting. Primary bath recently remodeled, organized custom closets. Extra bedroom/ensuite on the main floor. Sunny kitchen with large island is open to the family room with stone fire place. 3 additional bedrooms on the upper level two have private baths. Large bonus room with wet bar and back stairs to the kitchen. Enjoy morning coffee on the covered porch overlooking the private back yard.
Property Details for 3622 Roxburgh Lane
- Subdivision ComplexSt Andrews
- Architectural StyleTudor
- ExteriorIn-Ground Irrigation
- Num Of Garage Spaces3
- Parking FeaturesAttached Garage, Garage Faces Side
- Property AttachedNo
LISTING UPDATED:
- StatusActive
- MLS #CAR4244026
- Days on Site1
- HOA Fees$500 / year
- MLS TypeResidential
- Year Built2003
- CountryGaston
LISTING UPDATED:
- StatusActive
- MLS #CAR4244026
- Days on Site1
- HOA Fees$500 / year
- MLS TypeResidential
- Year Built2003
- CountryGaston
Building Information for 3622 Roxburgh Lane
- StoriesOne and One Half
- Year Built2003
- Lot Size0.0000 Acres
Payment Calculator
Term
Interest
Home Price
Down Payment
The Payment Calculator is for illustrative purposes only. Read More
Property Information for 3622 Roxburgh Lane
Summary
Location and General Information
- Coordinates: 35.212318,-81.126625
School Information
- Elementary School: Bess
- Middle School: Cramerton
- High School: Forestview
Taxes and HOA Information
- Parcel Number: 149903
- Tax Legal Description: ST ANDREWS L 9 10 123 003 13 000
Virtual Tour
Parking
- Open Parking: No
Interior and Exterior Features
Interior Features
- Cooling: Central Air
- Heating: Ductless, Electric, Forced Air, Natural Gas
- Appliances: Dishwasher, Disposal, Microwave
- Fireplace Features: Family Room
- Flooring: Carpet, Tile, Vinyl, Wood
- Interior Features: Attic Walk In, Built-in Features, Drop Zone, Entrance Foyer, Garden Tub, Kitchen Island, Pantry, Walk-In Closet(s), Wet Bar
- Levels/Stories: One and One Half
- Window Features: Insulated Window(s)
- Foundation: Crawl Space
- Total Half Baths: 1
- Bathrooms Total Integer: 6
Exterior Features
- Construction Materials: Brick Full
- Fencing: Back Yard, Fenced
- Patio And Porch Features: Covered, Patio, Rear Porch
- Pool Features: None
- Road Surface Type: Concrete, Paved
- Roof Type: Shingle
- Laundry Features: Laundry Room, Main Level
- Pool Private: No
Property
Utilities
- Sewer: Public Sewer
- Utilities: Natural Gas
- Water Source: City
Property and Assessments
- Home Warranty: No
Green Features
Lot Information
- Above Grade Finished Area: 4668
- Lot Features: Cul-De-Sac, Level, Private, Wooded
Rental
Rent Information
- Land Lease: No
Public Records for 3622 Roxburgh Lane
Home Facts
- Beds5
- Baths5
- Above Grade Finished4,668 SqFt
- StoriesOne and One Half
- Lot Size0.0000 Acres
- StyleSingle Family Residence
- Year Built2003
- APN149903
- CountyGaston
- ZoningR1H


