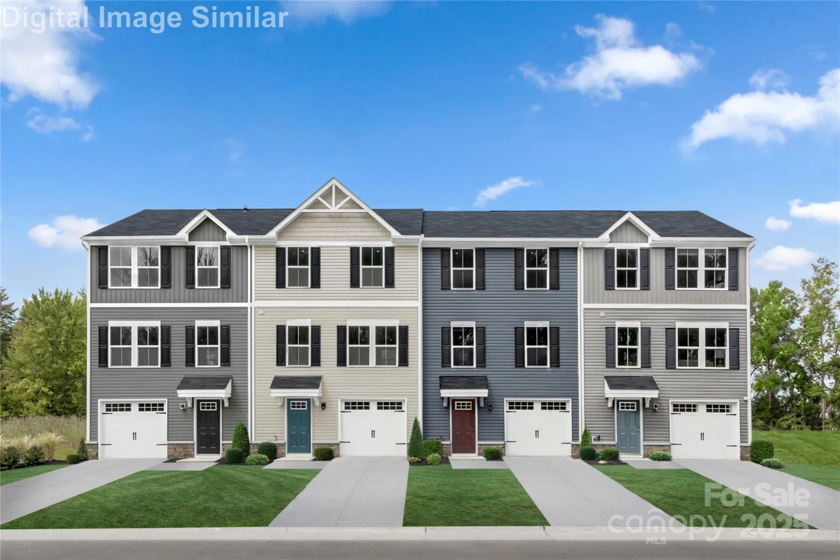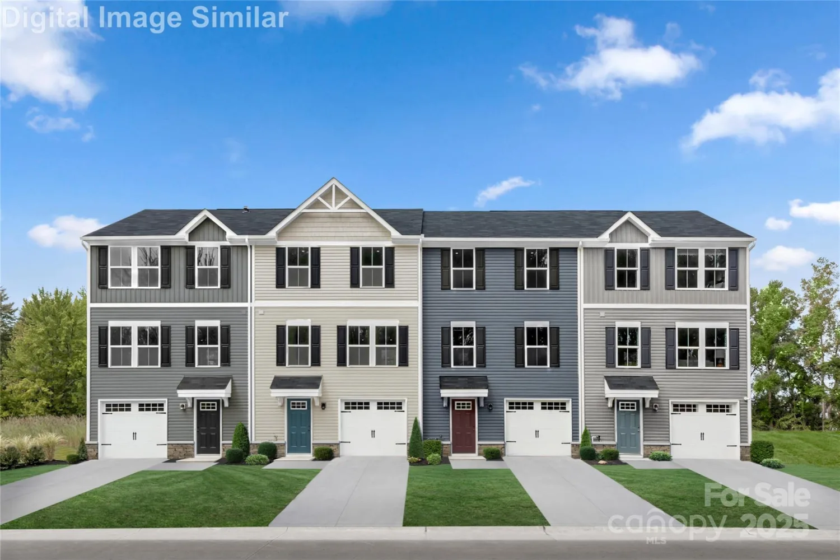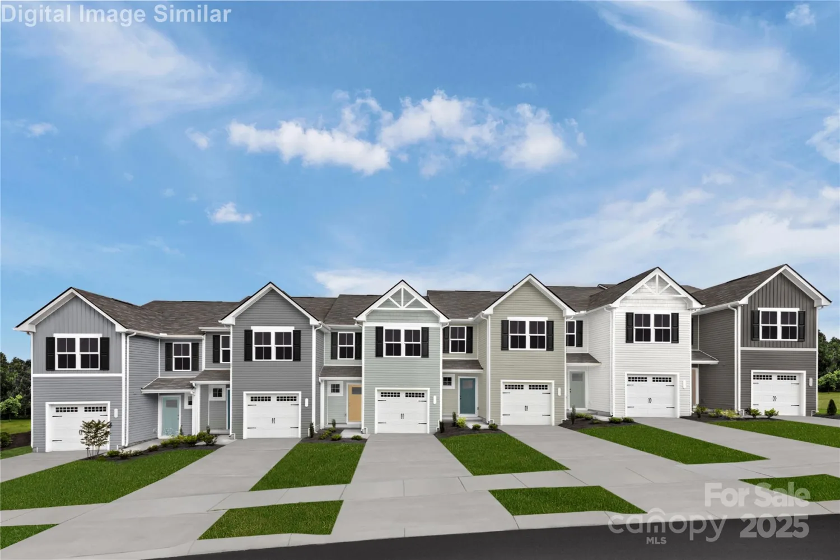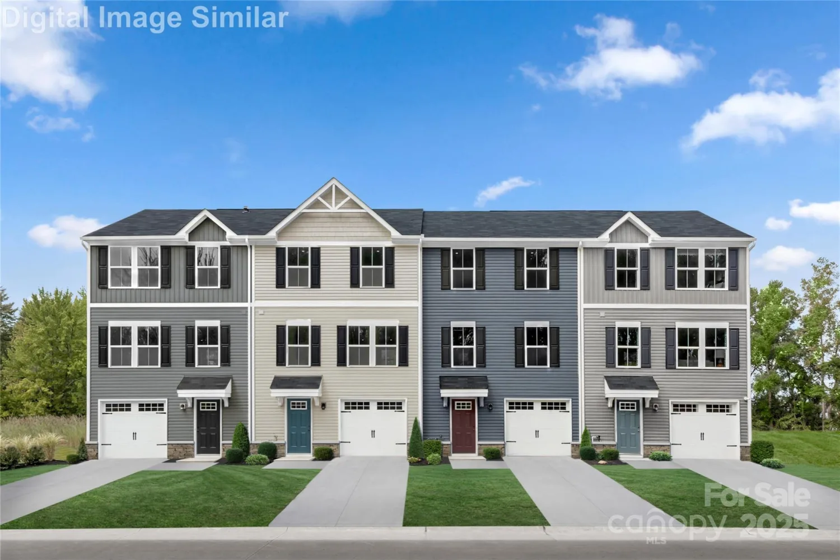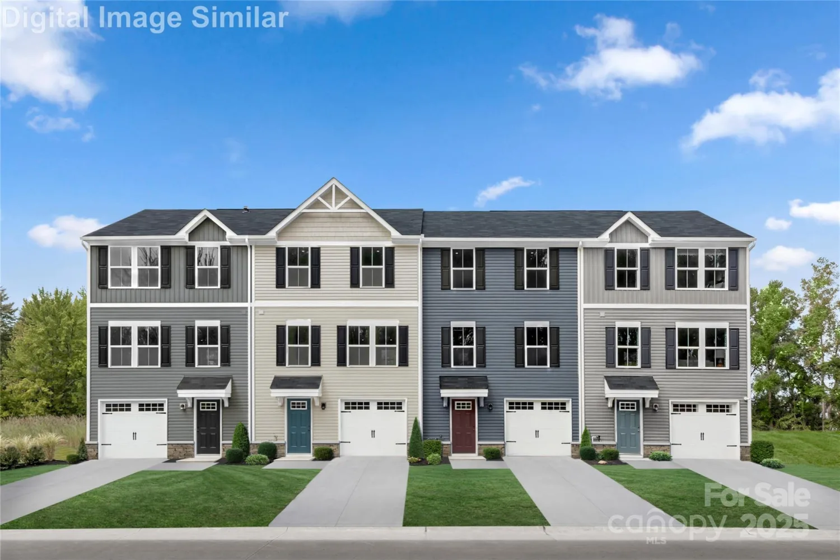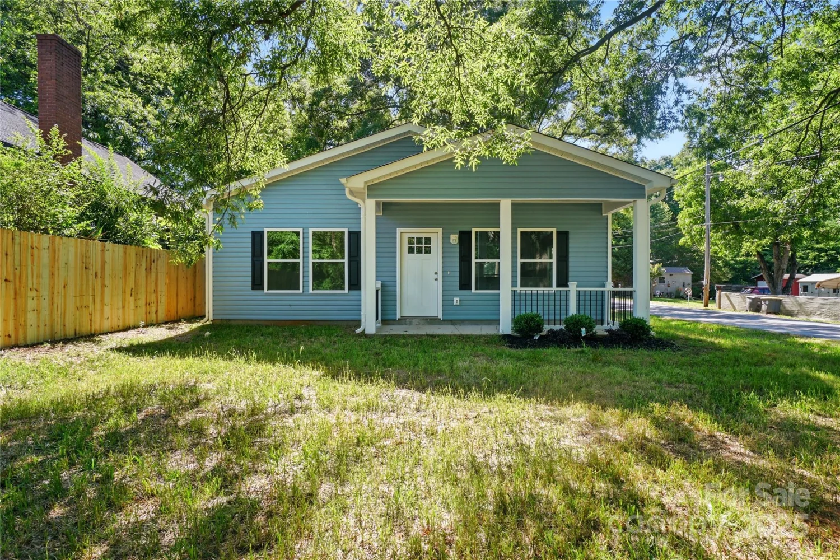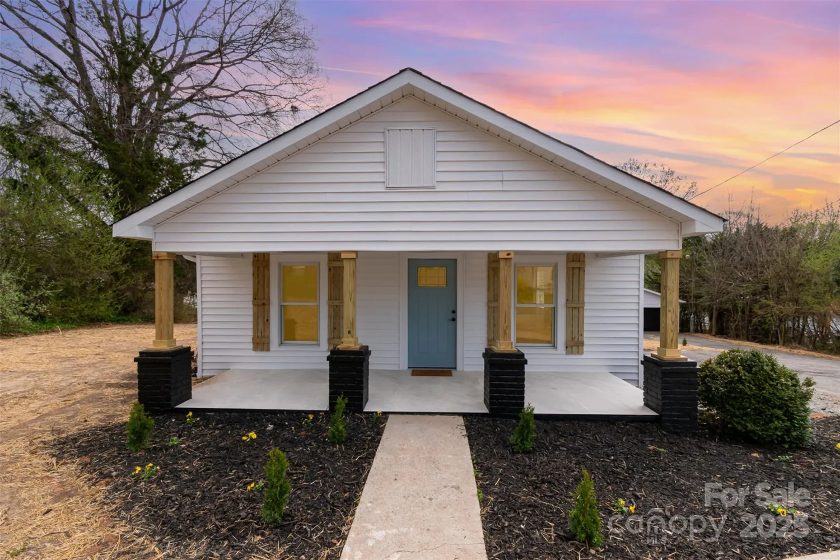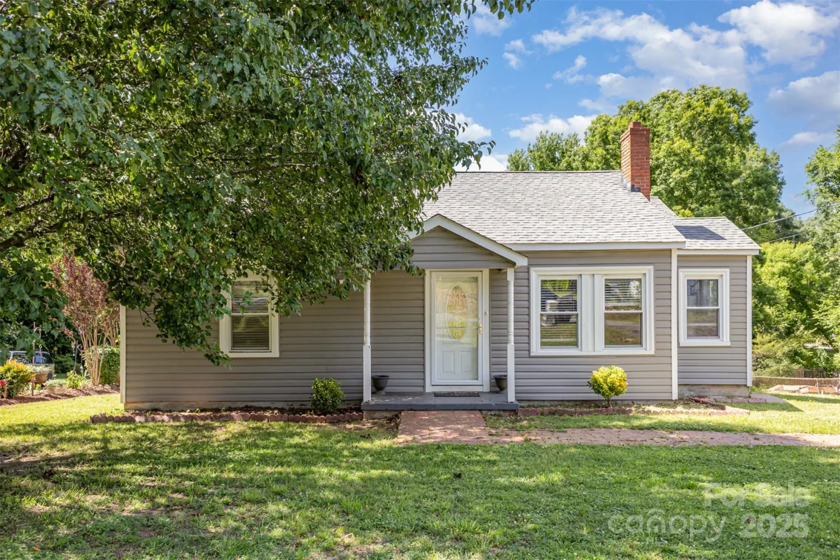2628 s main streetKannapolis, NC 28027
2628 s main streetKannapolis, NC 28027
Description
NEW Construction ready within the NEXT 30 days! The Harris by Victory Builders is a GREAT floorplan! Walk into LVP flooring throughout all main living areas! OPEN floorplan & GREAT sightlines between the great room, dining area, and kitchen. Kitchen is STUNNING with beautiful island, white shaker cabinets, granite countertops, walk-in pantry, and NEW SS appliances. Spacious laundry room on MAIN floor! Guest bedroom w/ walk-in closet on the main floor! Also on the Main Floor full bath featuring a single granite vanity w/tub/shower combo. ALL other bedrooms are upstairs and all Bedrooms have beautiful plush carpet. UP: Loft area right by the stairs! Primary is UP featuring Vaulted Ceiling & Ceiling Fan. Other features for the Primary are HUGE walk-in closet & bathroom w/single granite vanity w/ walk-shower. 2 additional bedrooms are GOOD sizes & share the second full bath w/ single granite vanity with tub/shower combo. Cute front porch to sit & watch the sun go down! Come see it today!
Property Details for 2628 S Main Street
- Subdivision ComplexNone
- Architectural StyleArts and Crafts, Transitional
- Parking FeaturesDriveway
- Property AttachedNo
LISTING UPDATED:
- StatusActive
- MLS #CAR4243204
- Days on Site63
- MLS TypeResidential
- Year Built2025
- CountryCabarrus
LISTING UPDATED:
- StatusActive
- MLS #CAR4243204
- Days on Site63
- MLS TypeResidential
- Year Built2025
- CountryCabarrus
Building Information for 2628 S Main Street
- StoriesTwo
- Year Built2025
- Lot Size0.0000 Acres
Payment Calculator
Term
Interest
Home Price
Down Payment
The Payment Calculator is for illustrative purposes only. Read More
Property Information for 2628 S Main Street
Summary
Location and General Information
- Coordinates: 35.455731,-80.618203
School Information
- Elementary School: Winecoff
- Middle School: Northwest Cabarrus
- High School: Northwest Cabarrus
Taxes and HOA Information
- Parcel Number: 5612-84-1710-0000
- Tax Legal Description: LTS 26-27 CHARLES R CLINE 2.00LT
Virtual Tour
Parking
- Open Parking: Yes
Interior and Exterior Features
Interior Features
- Cooling: Central Air, Electric
- Heating: Electric, Heat Pump
- Appliances: Dishwasher, Electric Range, Electric Water Heater, Microwave, Plumbed For Ice Maker, Refrigerator
- Flooring: Carpet, Vinyl
- Interior Features: Attic Other, Kitchen Island, Open Floorplan, Pantry, Walk-In Closet(s)
- Levels/Stories: Two
- Window Features: Insulated Window(s)
- Foundation: Slab
- Bathrooms Total Integer: 3
Exterior Features
- Construction Materials: Vinyl
- Patio And Porch Features: Covered, Front Porch
- Pool Features: None
- Road Surface Type: Concrete, Paved
- Roof Type: Composition
- Security Features: Carbon Monoxide Detector(s), Smoke Detector(s)
- Laundry Features: Laundry Room, Main Level
- Pool Private: No
Property
Utilities
- Sewer: Public Sewer
- Utilities: Cable Available
- Water Source: City
Property and Assessments
- Home Warranty: No
Green Features
Lot Information
- Above Grade Finished Area: 1710
- Lot Features: Cleared
Rental
Rent Information
- Land Lease: No
Public Records for 2628 S Main Street
Home Facts
- Beds4
- Baths3
- Above Grade Finished1,710 SqFt
- StoriesTwo
- Lot Size0.0000 Acres
- StyleSingle Family Residence
- Year Built2025
- APN5612-84-1710-0000
- CountyCabarrus
- ZoningR-4


