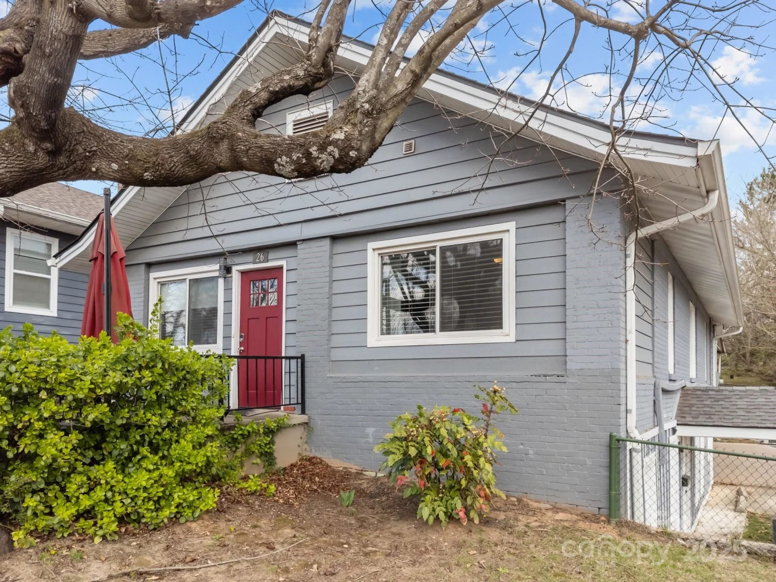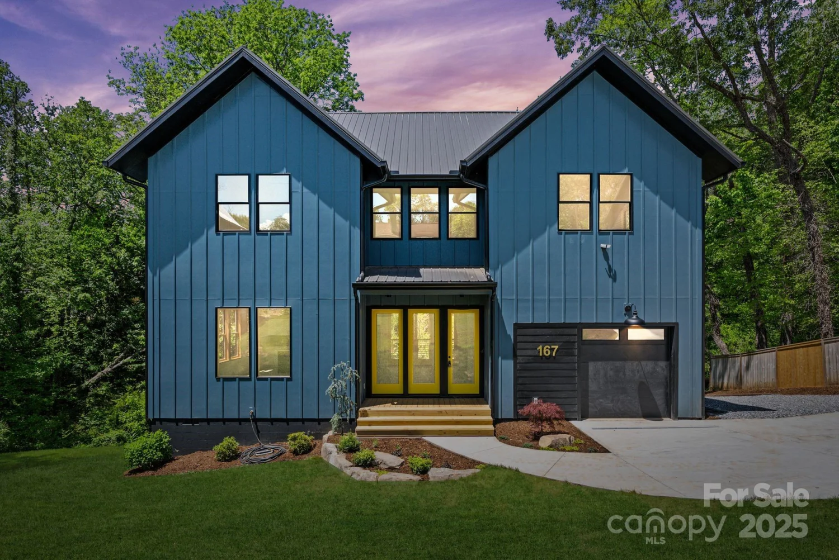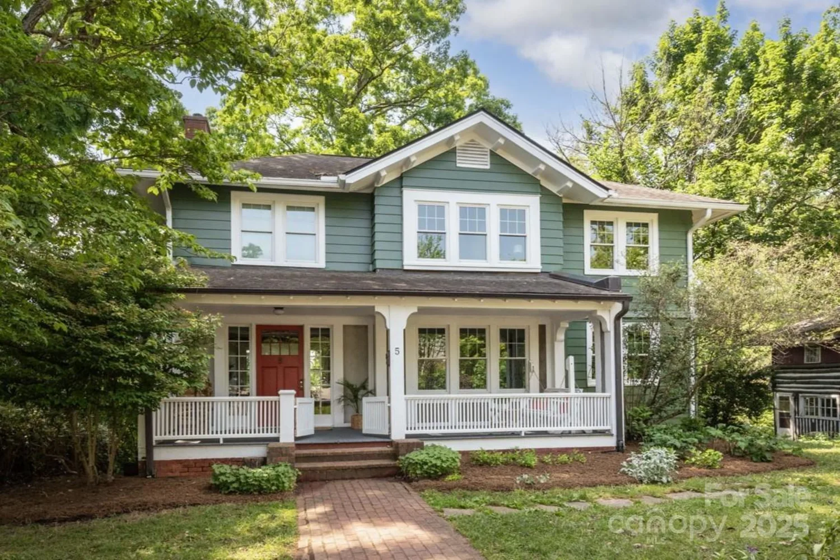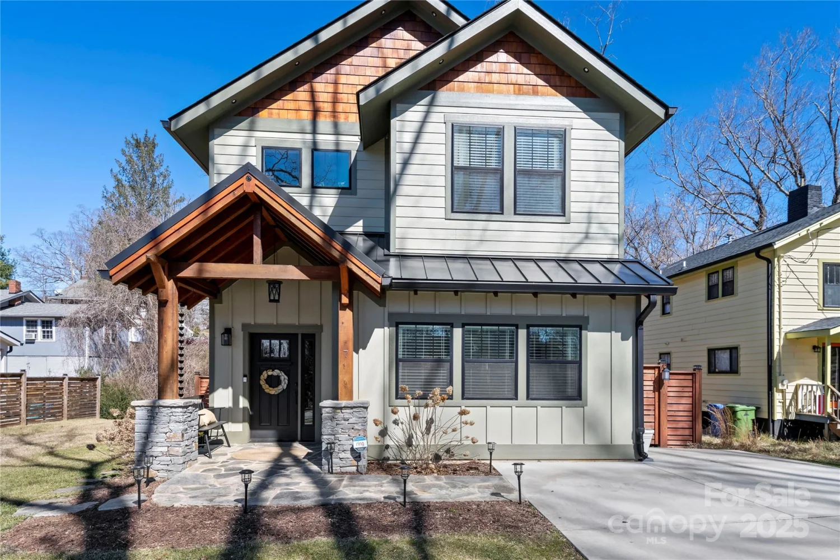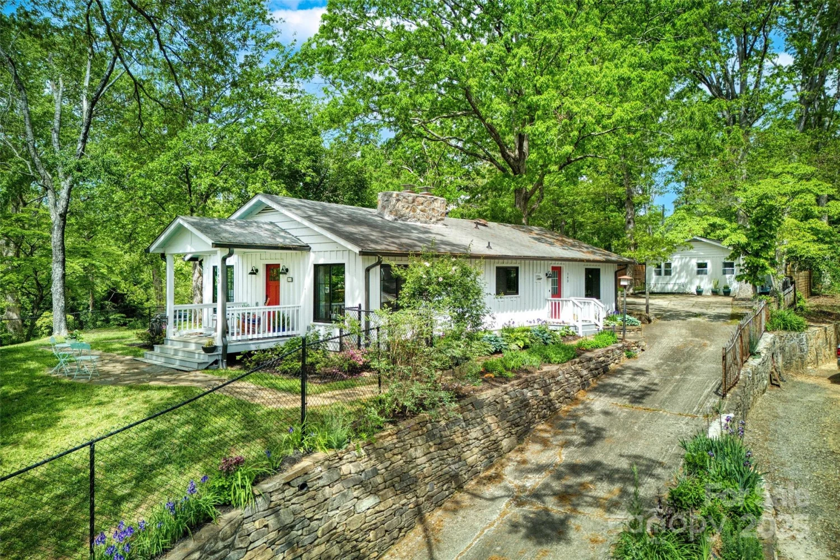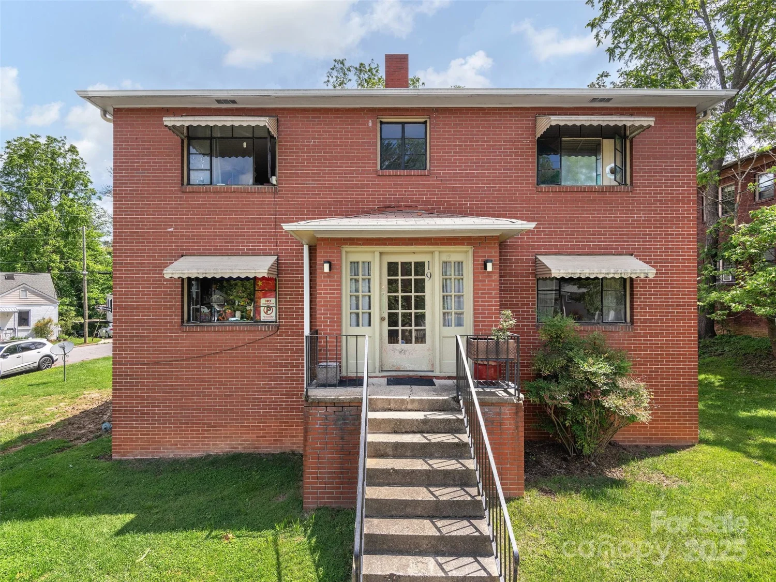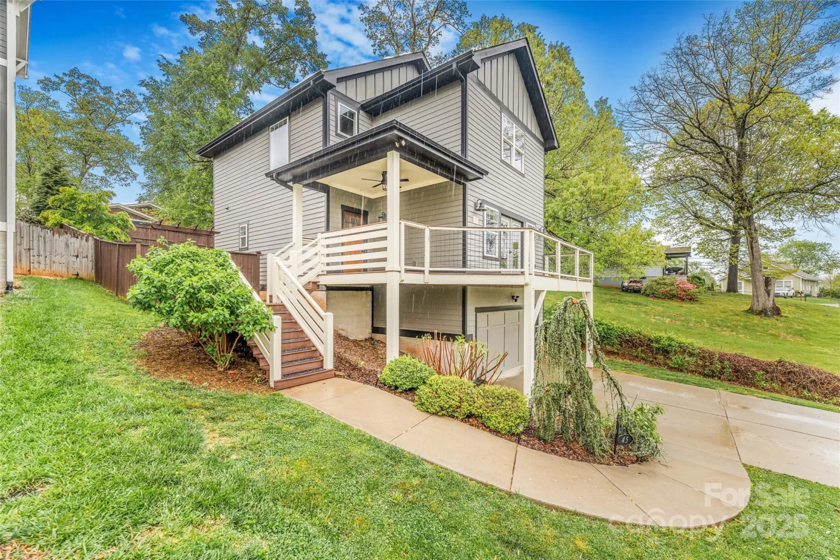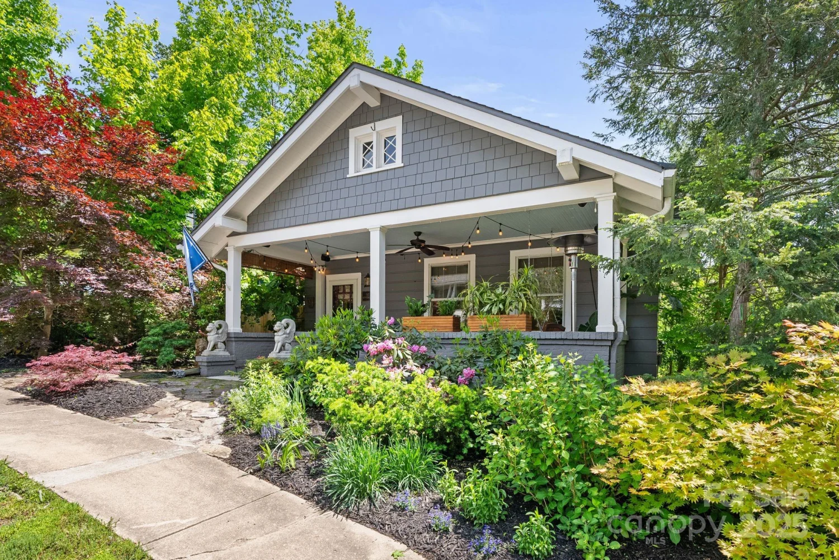17 bohemian laneAsheville, NC 28805
17 bohemian laneAsheville, NC 28805
Description
Welcome home to this pristine, private cottage in the woods with a climate controlled detached studio for the artisan's delight. Relax on the covered back porch, listen to the waterfall and take in the sights and sounds of nature. Enjoy almost two acres of low maintenance yard with a fenced area for gardening. The open floor plan is great for entertaining with a large great room with cozy fireplace, dining and kitchen with breakfast bar. The first floor features hardwood floors and tiled bathrooms. A highlight of the second floor is a large bonus room for crafts, gathering, or play. The 641 sq ft. detached studio is great potential for the artist, woodworker, etc or just additional storage. No plumbing but a new roof in 2024. Come and peacefully coexist with nature in this well maintained home perfect for a mountain retreat.
Property Details for 17 Bohemian Lane
- Subdivision ComplexBohemian Heights
- Architectural StyleArts and Crafts, Traditional
- ExteriorOther - See Remarks
- Num Of Garage Spaces2
- Parking FeaturesGarage Faces Front
- Property AttachedNo
LISTING UPDATED:
- StatusActive
- MLS #CAR4243280
- Days on Site35
- MLS TypeResidential
- Year Built2010
- CountryBuncombe
LISTING UPDATED:
- StatusActive
- MLS #CAR4243280
- Days on Site35
- MLS TypeResidential
- Year Built2010
- CountryBuncombe
Building Information for 17 Bohemian Lane
- StoriesTwo
- Year Built2010
- Lot Size0.0000 Acres
Payment Calculator
Term
Interest
Home Price
Down Payment
The Payment Calculator is for illustrative purposes only. Read More
Property Information for 17 Bohemian Lane
Summary
Location and General Information
- Directions: From Asheville: 240 E to Exit 7 Route 70 East. 2 miles to left on Riceville Road at the VA Hospital. 3.5 miles to left on Bull Creek Road. 1.2 miles to left on Bohemian Lane. Stay left on the lane, house is at the end. GPS works.
- Coordinates: 35.6496,-82.477978
School Information
- Elementary School: WD Williams
- Middle School: Charles D Owen
- High School: Charles D Owen
Taxes and HOA Information
- Parcel Number: 9760-69-9447-00000
- Tax Legal Description: DEED DATE: 12/02/2014 DEED: 5265-1792 SUBDIV: LOTS 2 & 3 BOHEMIAN HEIGHTS BLOCK: LOT: POR LOT 2 & POR LOT 3 SECTION: PLAT:
Virtual Tour
Parking
- Open Parking: Yes
Interior and Exterior Features
Interior Features
- Cooling: Electric, Heat Pump
- Heating: Electric, Heat Pump
- Appliances: Dishwasher, Exhaust Hood, Gas Range, Refrigerator, Washer/Dryer
- Fireplace Features: Gas Log, Great Room
- Flooring: Carpet, Tile, Wood
- Interior Features: Breakfast Bar, Entrance Foyer, Kitchen Island, Open Floorplan, Pantry, Walk-In Closet(s), Wet Bar
- Levels/Stories: Two
- Other Equipment: Fuel Tank(s)
- Window Features: Insulated Window(s)
- Foundation: Crawl Space
- Total Half Baths: 1
- Bathrooms Total Integer: 3
Exterior Features
- Construction Materials: Hardboard Siding, Stone Veneer
- Patio And Porch Features: Deck, Rear Porch
- Pool Features: None
- Road Surface Type: Asphalt, Paved
- Roof Type: Composition
- Security Features: Security System
- Laundry Features: Main Level
- Pool Private: No
- Other Structures: Outbuilding, Workshop, Other - See Remarks
Property
Utilities
- Sewer: Septic Installed
- Water Source: Well
Property and Assessments
- Home Warranty: No
Green Features
Lot Information
- Above Grade Finished Area: 2303
- Lot Features: Private, Wooded, Waterfall - Artificial
Rental
Rent Information
- Land Lease: No
Public Records for 17 Bohemian Lane
Home Facts
- Beds3
- Baths2
- Above Grade Finished2,303 SqFt
- StoriesTwo
- Lot Size0.0000 Acres
- StyleSingle Family Residence
- Year Built2010
- APN9760-69-9447-00000
- CountyBuncombe
- ZoningOU


