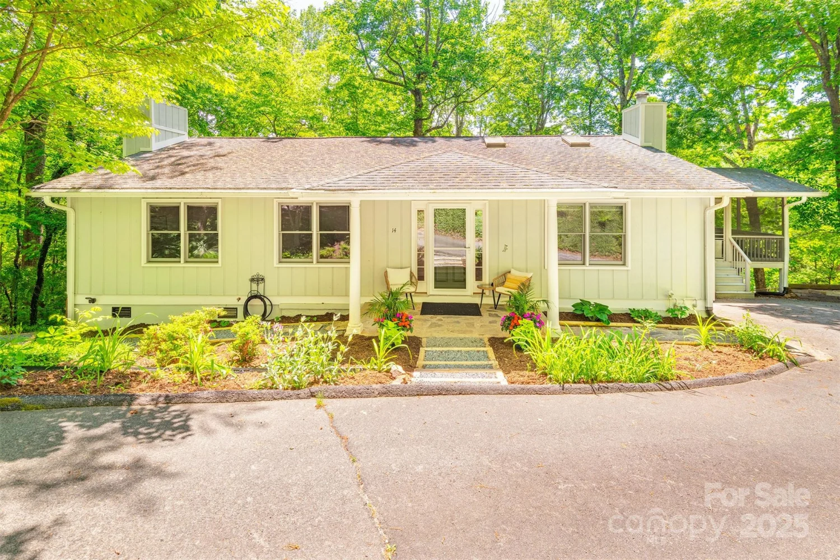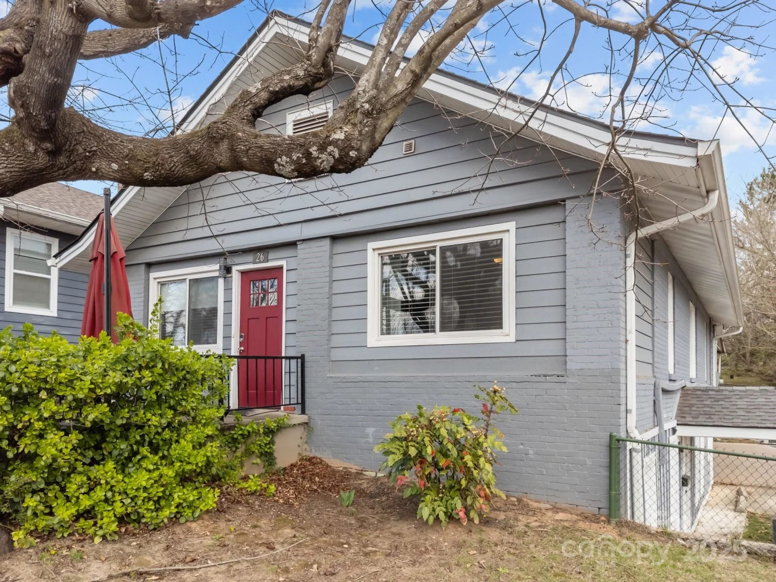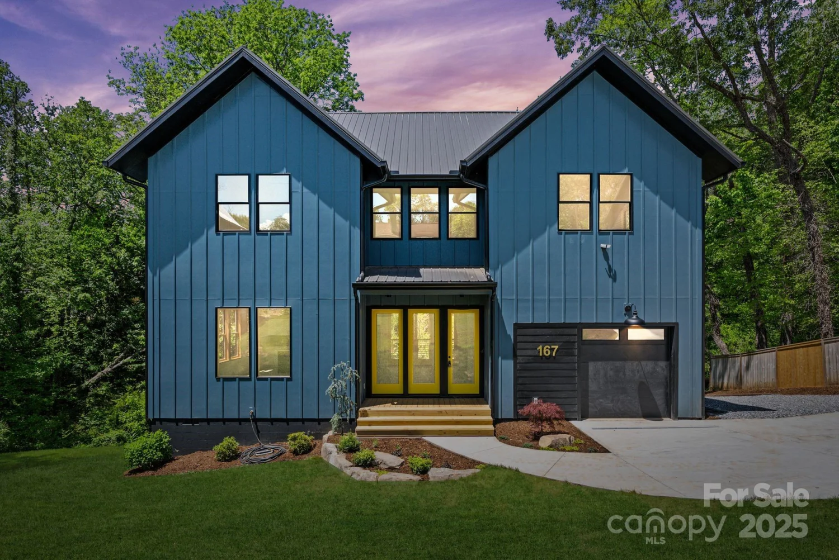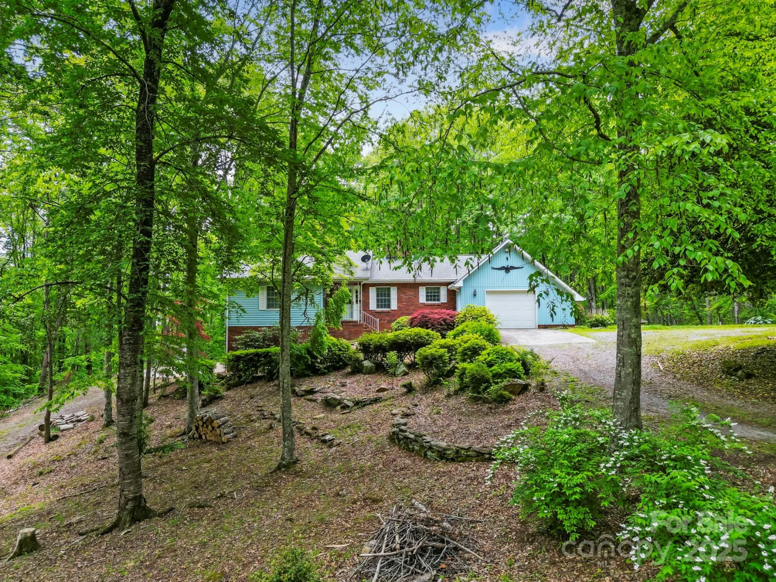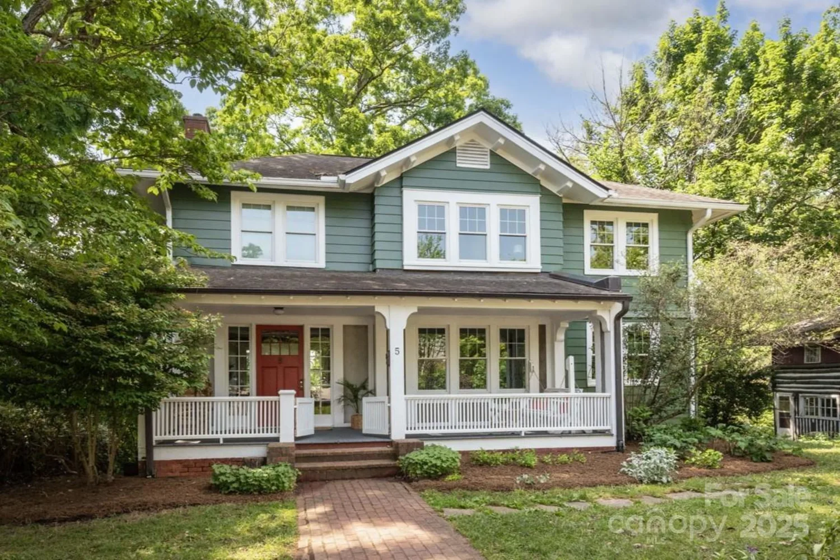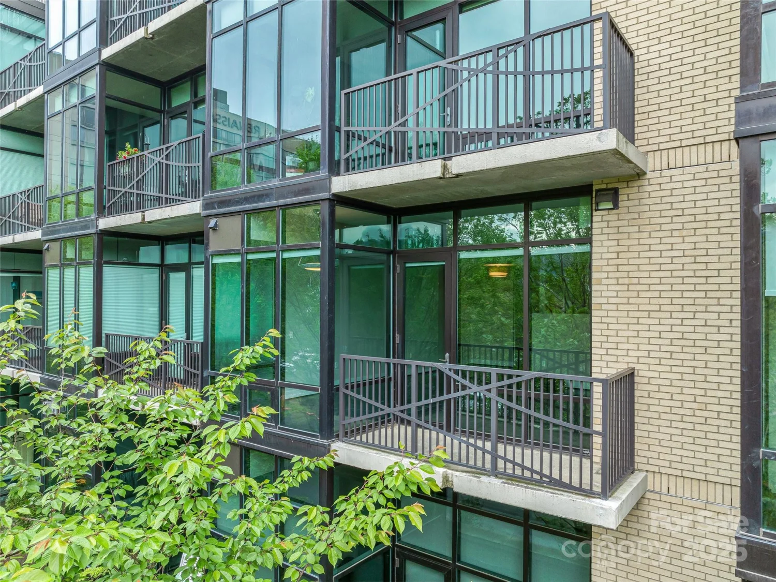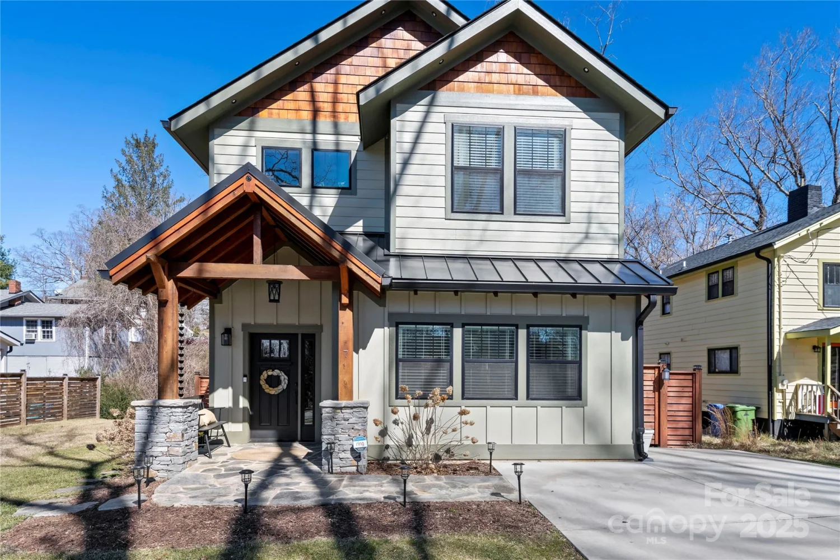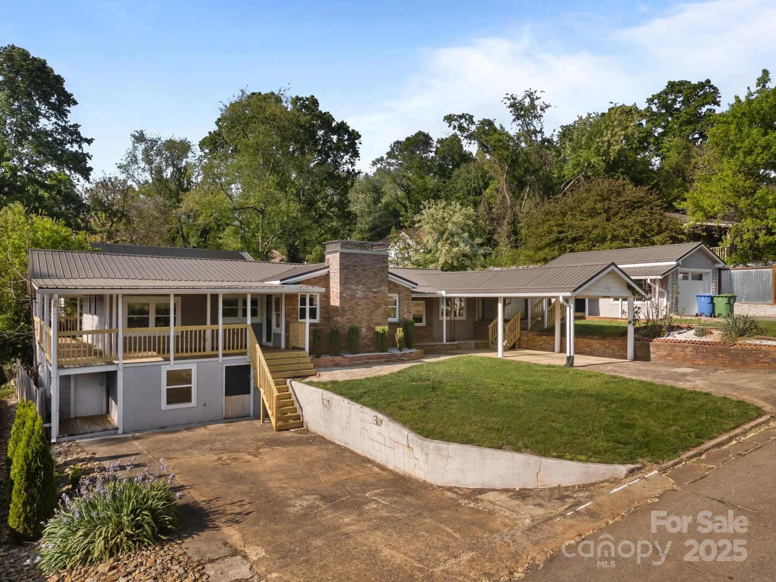19 murdock avenue 1,2,3,4Asheville, NC 28804
19 murdock avenue 1,2,3,4Asheville, NC 28804
Description
4 plex right off Charlotte St. Less than a mile to start of downtown Asheville. All rooms are very spacious. Hardwood floors. Most windows are new, period windows left on front of building. Full basement with windows, may be possible 5th rental unit. On street parking plus shared parking spaces on back of building. Shared coin operated laundry in basement. 1 water heater per 2 units. Excellent rental history since 1954, same owner for all that time. Each unit currently occupied so agent or management must accompany. Please as much notice time for showing as possible.
Property Details for 19 Murdock Avenue 1,2,3,4
- Architectural StyleTraditional
- ExteriorLawn Maintenance, Other - See Remarks
- Parking FeaturesOn Street, Parking Lot, Parking Space(s), Shared Driveway
- Property AttachedNo
LISTING UPDATED:
- StatusActive
- MLS #CAR4259711
- Days on Site0
- MLS TypeResidential Income
- Year Built1954
- CountryBuncombe
LISTING UPDATED:
- StatusActive
- MLS #CAR4259711
- Days on Site0
- MLS TypeResidential Income
- Year Built1954
- CountryBuncombe
Building Information for 19 Murdock Avenue 1,2,3,4
- Year Built1954
- Lot Size0.0000 Acres
Payment Calculator
Term
Interest
Home Price
Down Payment
The Payment Calculator is for illustrative purposes only. Read More
Property Information for 19 Murdock Avenue 1,2,3,4
Summary
Location and General Information
- Directions: 240 to Charlotte St Exit, Continue north on Charlotte St. .4 mile to left on Hillside, 350ft to right on Murdock to #19 on right. On street parking and also shared parking lot behind building.
- Coordinates: 35.607924,-82.547677
School Information
- Elementary School: Asheville City
- Middle School: Asheville
- High School: Asheville
Taxes and HOA Information
- Parcel Number: 9649-55-7063-00000
- Tax Legal Description: 9649 55 7063
Virtual Tour
Parking
- Open Parking: No
Interior and Exterior Features
Interior Features
- Cooling: None
- Heating: Baseboard
- Appliances: Electric Range, Refrigerator
- Basement: Daylight, Exterior Entry, Interior Entry, Walk-Out Access, Walk-Up Access
- Flooring: Linoleum, Tile, Wood
- Foundation: Basement
Exterior Features
- Construction Materials: Brick Partial, Stone
- Pool Features: None
- Road Surface Type: Gravel, Paved
- Laundry Features: In Basement, Other - See Remarks
- Pool Private: No
Property
Utilities
- Sewer: Public Sewer
- Water Source: City
Property and Assessments
- Home Warranty: No
Green Features
Lot Information
- Above Grade Finished Area: 3099
- Lot Features: Corner Lot, End Unit, Level, Sloped
Multi Family
- # Of Units In Community: 1,2,3,4
Rental
Rent Information
- Land Lease: No
Public Records for 19 Murdock Avenue 1,2,3,4
Home Facts
- Beds4
- Baths4
- Total Finished SqFt3,099 SqFt
- Above Grade Finished3,099 SqFt
- Lot Size0.0000 Acres
- StyleFourplex
- Year Built1954
- APN9649-55-7063-00000
- CountyBuncombe
- ZoningRM16


