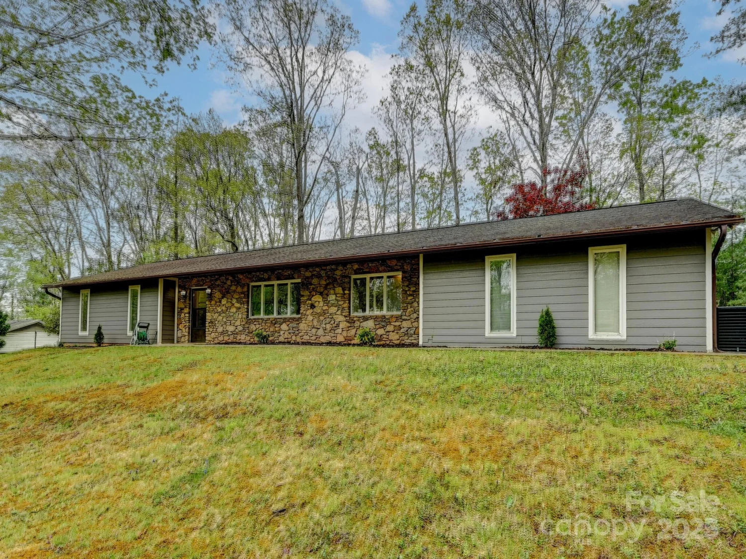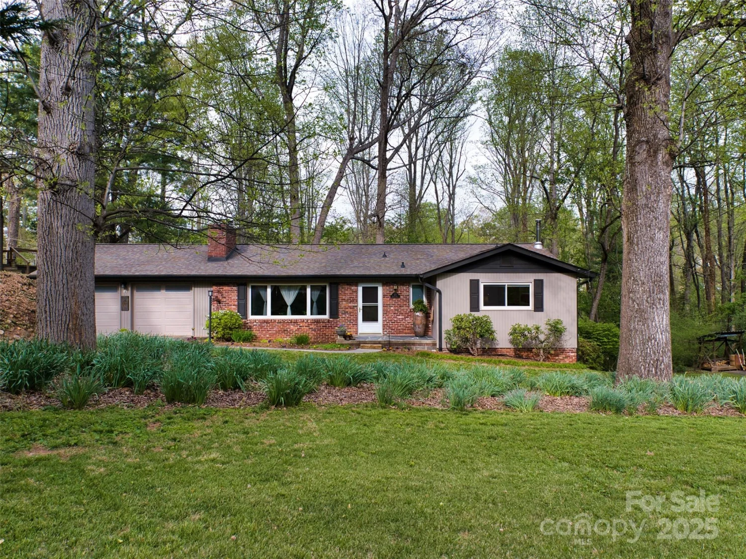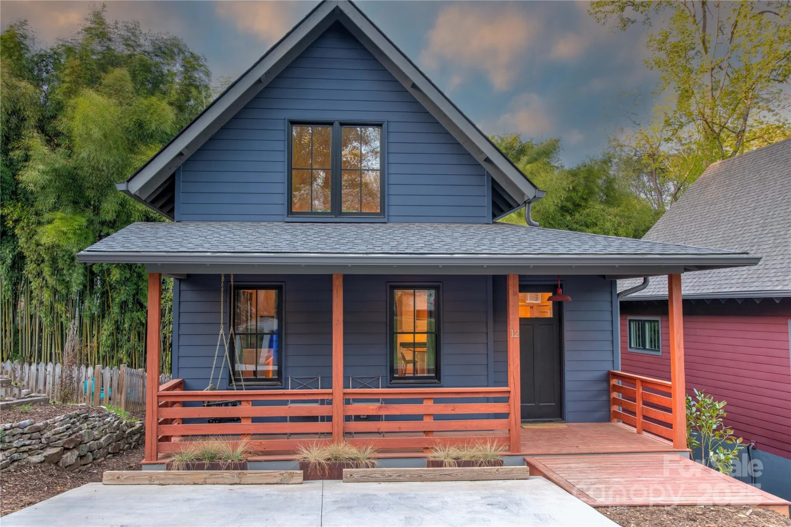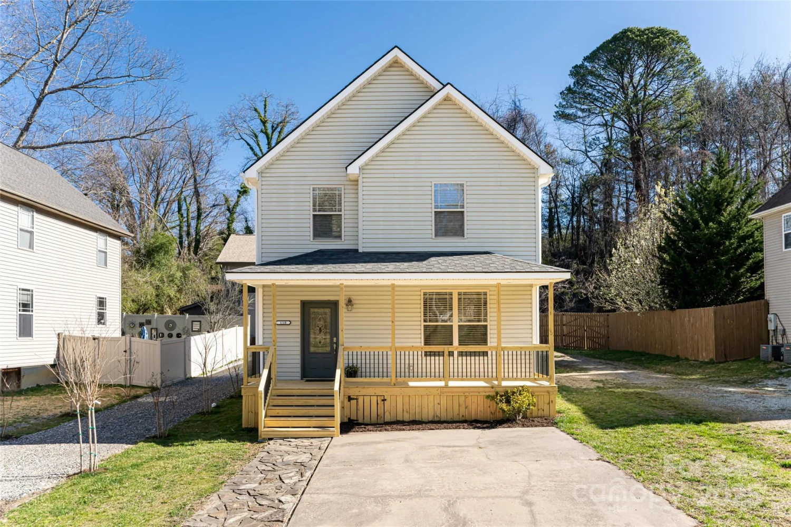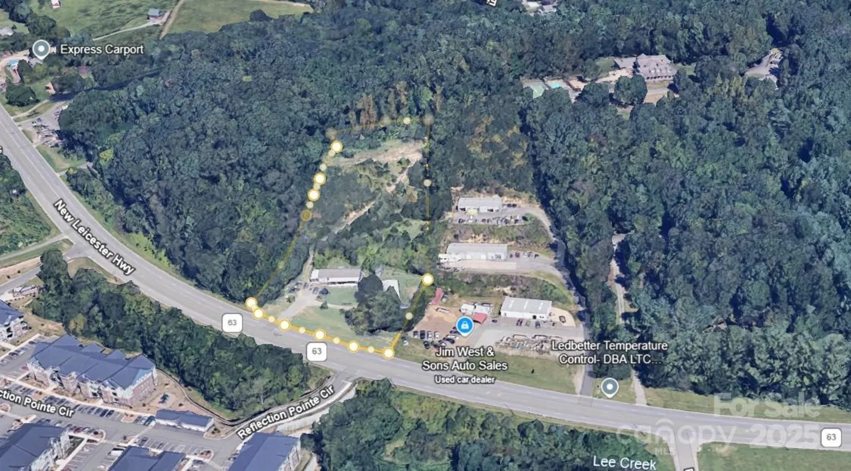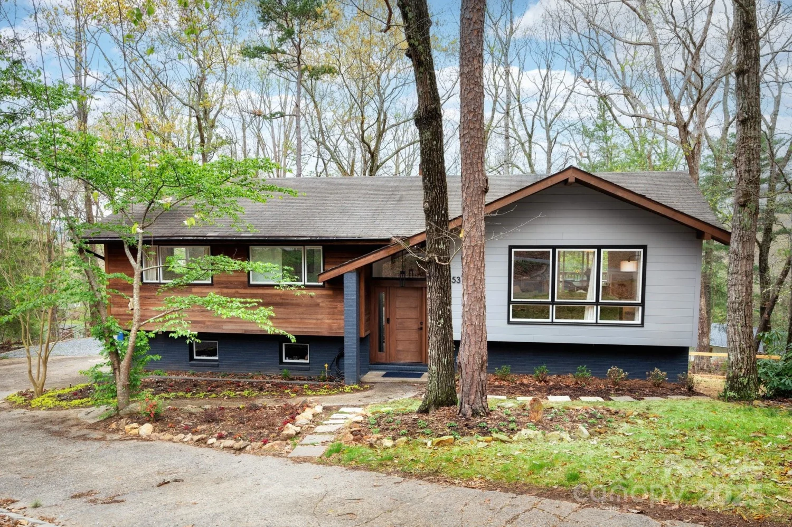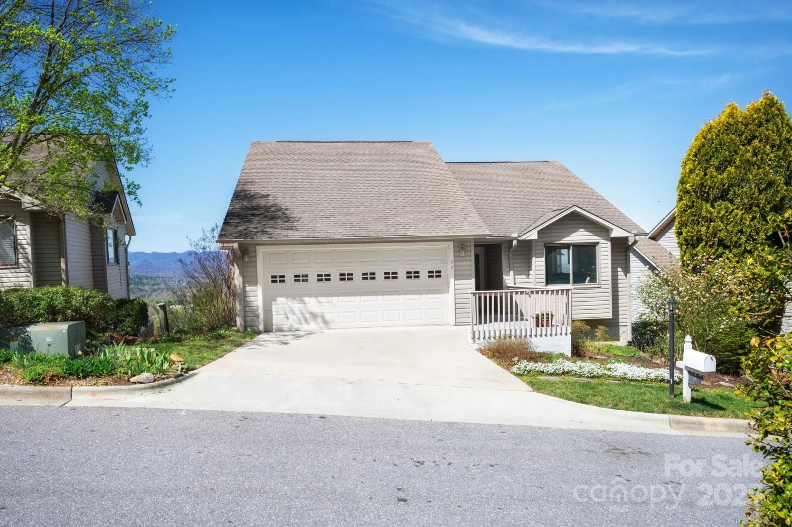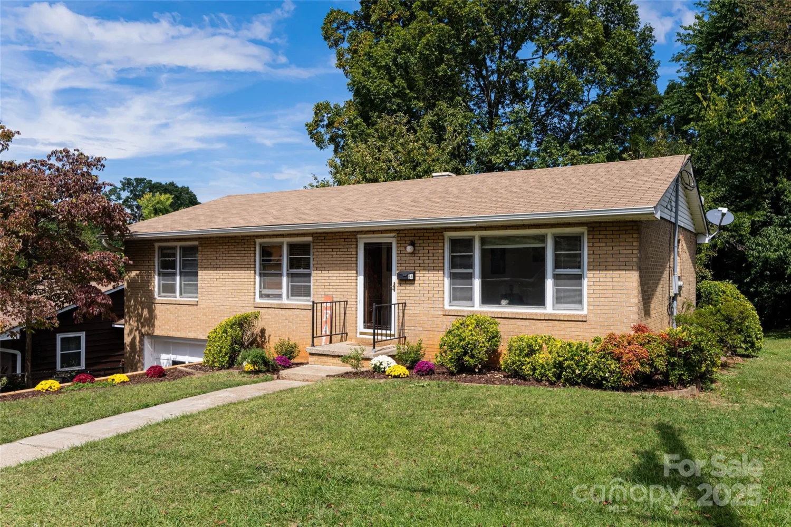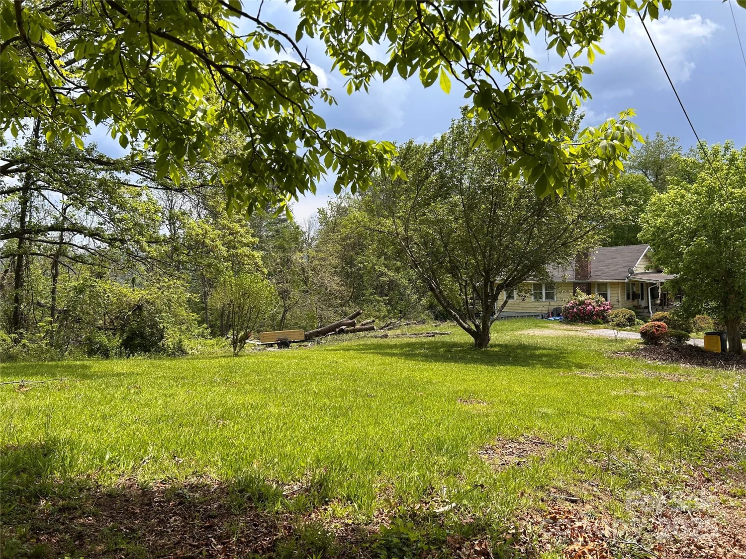14 parkview driveAsheville, NC 28805
14 parkview driveAsheville, NC 28805
Description
Welcome to this beautifully remodeled home in the sought-after Happy Valley neighborhood! Offering flexibility & modern comfort, this home features a spacious lower-level apartment—perfect for rental income, guests, or seamlessly integrating into the main living space. The updated interior boasts fresh finishes, stylish fixtures, and a smart layout designed for both functionality and charm including a fully remodeled kitchen w/ sleek countertops and new appliances, updated bathrooms and fresh paint throughout. Enjoy serene winter views from the expansive back deck and cozy mornings on the screened porch. Outside, the fenced yard provides privacy and space for play or pets. Enjoy neighborhood access to an extensive trail system connecting miles of trails surrounding the Parkway, including the Haw Creek Overlook and Mountains to Sea trail. Don’t miss the opportunity to own a versatile home in one of the area’s most desirable locations! *Lower level bedroom may not meet egress guidelines.
Property Details for 14 Parkview Drive
- Subdivision ComplexHappy Valley
- Architectural StyleRanch
- Parking FeaturesDriveway
- Property AttachedNo
LISTING UPDATED:
- StatusComing Soon
- MLS #CAR4245695
- Days on Site0
- MLS TypeResidential
- Year Built1975
- CountryBuncombe
LISTING UPDATED:
- StatusComing Soon
- MLS #CAR4245695
- Days on Site0
- MLS TypeResidential
- Year Built1975
- CountryBuncombe
Building Information for 14 Parkview Drive
- StoriesOne
- Year Built1975
- Lot Size0.0000 Acres
Payment Calculator
Term
Interest
Home Price
Down Payment
The Payment Calculator is for illustrative purposes only. Read More
Property Information for 14 Parkview Drive
Summary
Location and General Information
- Directions: From I-240 --> Exit 7 for US-70-->Left onto Crockett Ave.--> Right onto New Haw Creek Rd.-->Right onto Sleep Hollow Dr.--> Left onto Parkview Dr. --> home is on the left.
- View: Long Range, Winter
- Coordinates: 35.60758357,-82.49601068
School Information
- Elementary School: Haw Creek
- Middle School: AC Reynolds
- High School: AC Reynolds
Taxes and HOA Information
- Parcel Number: 966914035500000
- Tax Legal Description: see deed
Virtual Tour
Parking
- Open Parking: No
Interior and Exterior Features
Interior Features
- Cooling: Central Air
- Heating: Forced Air, Natural Gas
- Appliances: Dishwasher, Dryer, Gas Oven, Gas Range, Microwave, Refrigerator, Washer, Washer/Dryer
- Basement: Apartment, Partially Finished, Storage Space, Walk-Out Access
- Flooring: Laminate, Tile, Wood
- Levels/Stories: One
- Foundation: Basement
- Bathrooms Total Integer: 3
Exterior Features
- Construction Materials: Hardboard Siding
- Fencing: Back Yard, Fenced
- Patio And Porch Features: Deck, Front Porch, Patio, Rear Porch
- Pool Features: None
- Road Surface Type: Asphalt, Paved
- Roof Type: Shingle
- Security Features: Radon Mitigation System
- Laundry Features: In Basement
- Pool Private: No
Property
Utilities
- Sewer: Public Sewer
- Utilities: Cable Available, Natural Gas
- Water Source: City
Property and Assessments
- Home Warranty: No
Green Features
Lot Information
- Above Grade Finished Area: 1663
- Lot Features: Sloped, Wooded
Rental
Rent Information
- Land Lease: No
Public Records for 14 Parkview Drive
Home Facts
- Beds4
- Baths3
- Above Grade Finished1,663 SqFt
- Below Grade Finished725 SqFt
- StoriesOne
- Lot Size0.0000 Acres
- StyleSingle Family Residence
- Year Built1975
- APN966914035500000
- CountyBuncombe
- ZoningRS4


