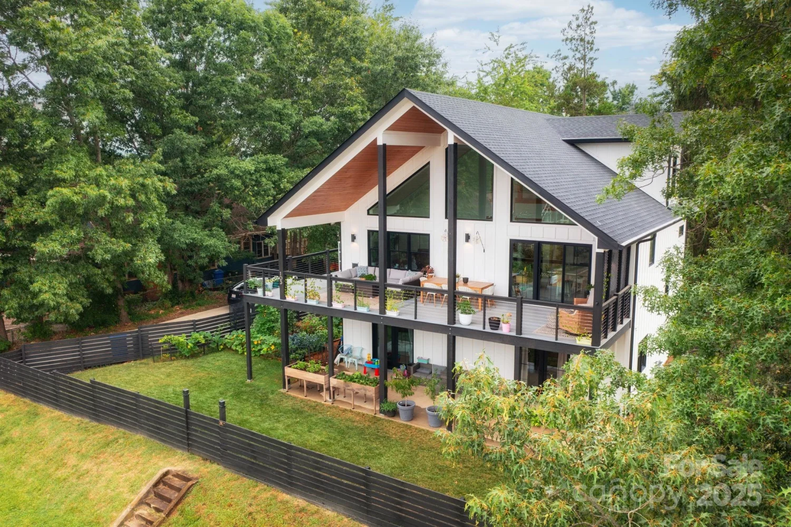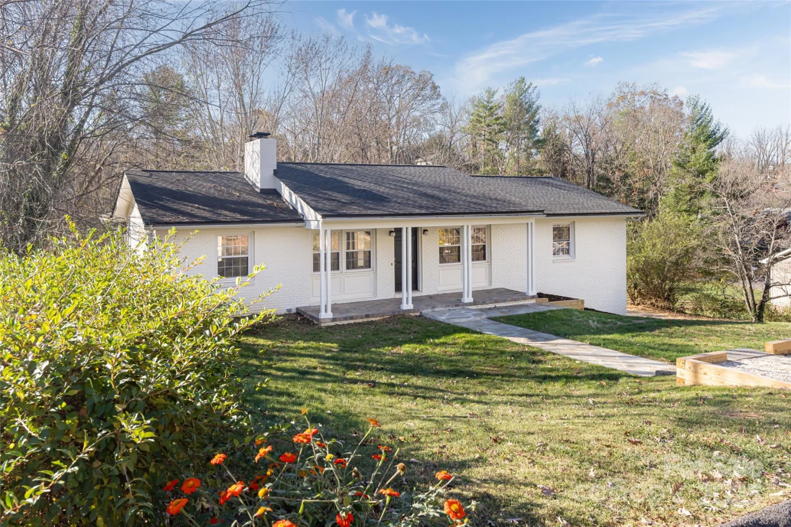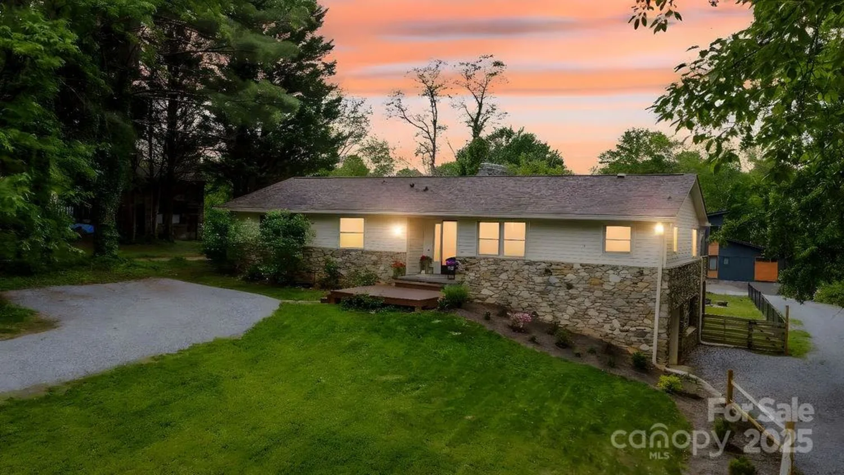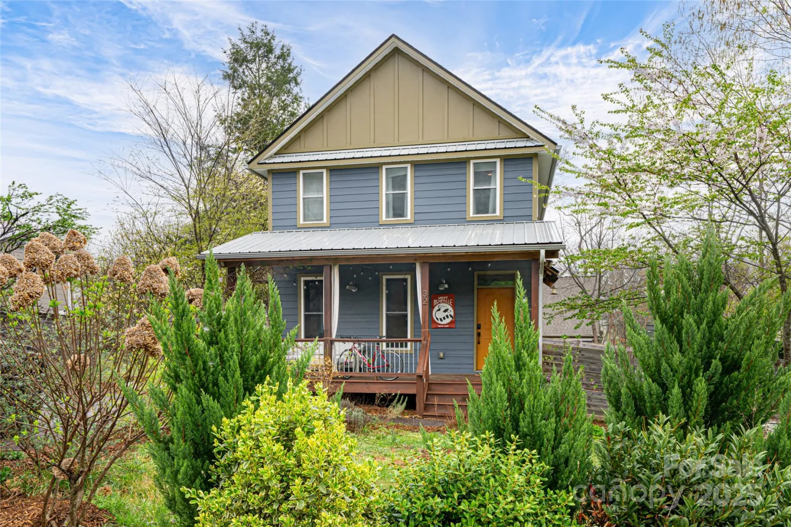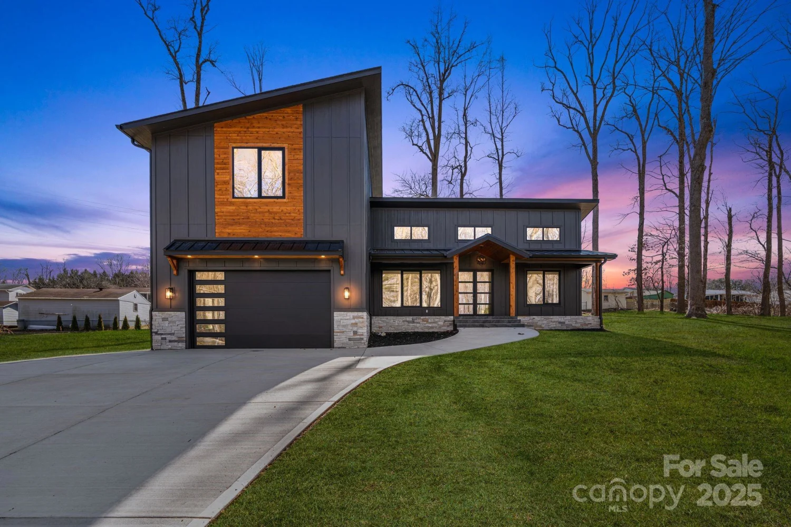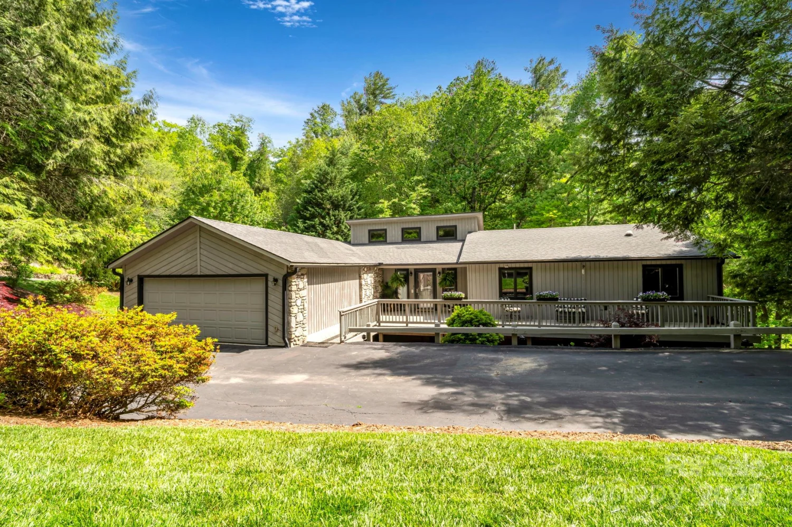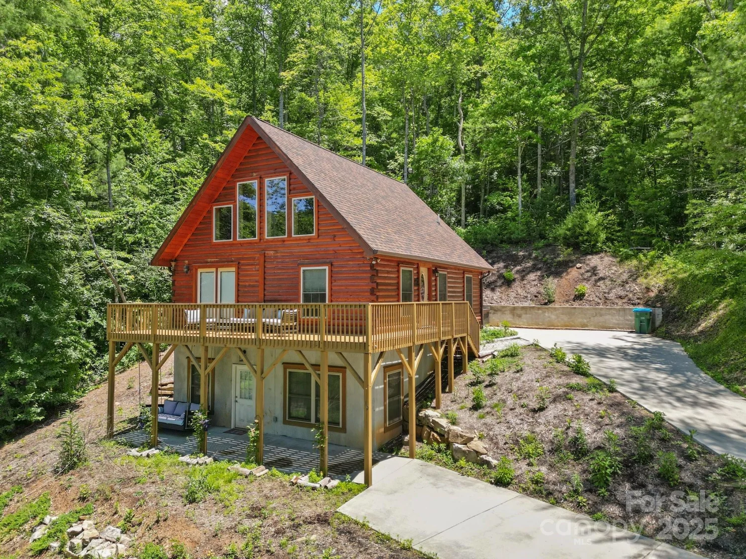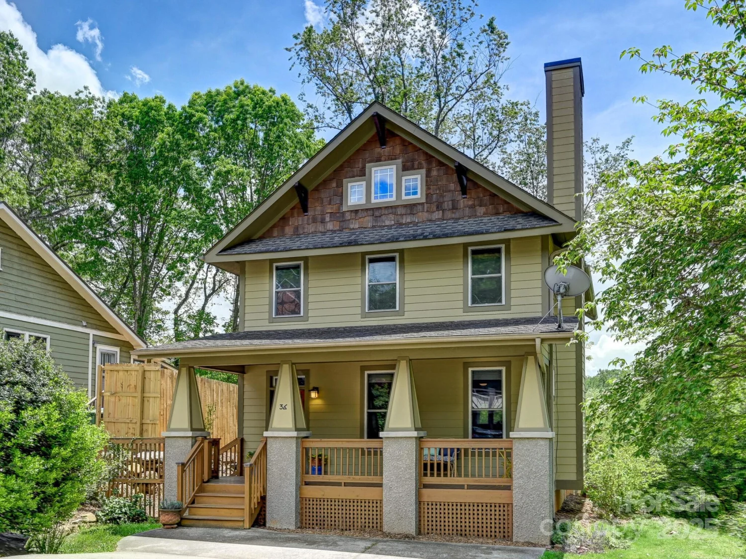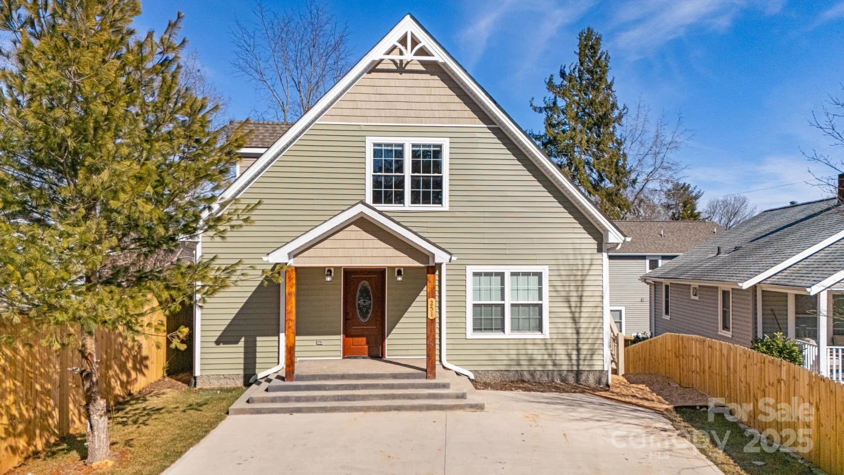53 sleepy hollow driveAsheville, NC 28805
53 sleepy hollow driveAsheville, NC 28805
Description
Stripped to the studs and completely renovated 18 months ago. New electric, plumbing, HVAC, and remodeled inside and out. This Happy Valley Haw Creek home is on a large, wooded lot and clad in Thermory wood with Hardie plank and brick accents. The new kitchen features an induction range, custom cabinetry, open shelving, and a large island with seating. Upstairs boasts an open floor plan, vaulted ceilings, and abundant natural light. Off the great room are two bedrooms with ensuite baths and ample closet space, as well as a laundry room and half bath. And look at the tile! Downstairs is ideal for a kids' hangout with a family room, a large bedroom, and a spacious full bath. Walk to Evergreen Community Charter School, the Mountain to Sea trail off the Blue Ridge Parkway, or sit back on the large deck and enjoy amazing sunsets. Downtown Asheville is 10 minutes away. Agent owner. Cross-listed for rent: MLS 4245868
Property Details for 53 Sleepy Hollow Drive
- Subdivision ComplexHappy Valley
- Architectural StyleRanch
- Num Of Garage Spaces2
- Parking FeaturesAttached Garage
- Property AttachedNo
LISTING UPDATED:
- StatusHold
- MLS #CAR4244904
- Days on Site27
- MLS TypeResidential
- Year Built1970
- CountryBuncombe
LISTING UPDATED:
- StatusHold
- MLS #CAR4244904
- Days on Site27
- MLS TypeResidential
- Year Built1970
- CountryBuncombe
Building Information for 53 Sleepy Hollow Drive
- StoriesSplit Level
- Year Built1970
- Lot Size0.0000 Acres
Payment Calculator
Term
Interest
Home Price
Down Payment
The Payment Calculator is for illustrative purposes only. Read More
Property Information for 53 Sleepy Hollow Drive
Summary
Location and General Information
- Coordinates: 35.60612,-82.496053
School Information
- Elementary School: Haw Creek
- Middle School: AC Reynolds
- High School: AC Reynolds
Taxes and HOA Information
- Parcel Number: 9669-13-0758-00000
- Tax Legal Description: DEED DATE: 2021-10-28 DEED: 6140-689 SUBDIV: HAPPY VALLEY BLOCK: LOT: 31 SECTION: 3 PLAT: 0039-0041
Virtual Tour
Parking
- Open Parking: No
Interior and Exterior Features
Interior Features
- Cooling: Ductless
- Heating: Ductless
- Appliances: Convection Oven, Dishwasher, Electric Cooktop, Induction Cooktop, Microwave, Refrigerator with Ice Maker, Washer/Dryer
- Levels/Stories: Split Level
- Foundation: Slab
- Total Half Baths: 1
- Bathrooms Total Integer: 4
Exterior Features
- Construction Materials: Brick Partial, Wood
- Pool Features: None
- Road Surface Type: Asphalt, Paved
- Security Features: Radon Mitigation System
- Laundry Features: Main Level
- Pool Private: No
Property
Utilities
- Sewer: Public Sewer
- Water Source: City
Property and Assessments
- Home Warranty: No
Green Features
Lot Information
- Above Grade Finished Area: 1921
Rental
Rent Information
- Land Lease: No
Public Records for 53 Sleepy Hollow Drive
Home Facts
- Beds3
- Baths3
- Above Grade Finished1,921 SqFt
- StoriesSplit Level
- Lot Size0.0000 Acres
- StyleSingle Family Residence
- Year Built1970
- APN9669-13-0758-00000
- CountyBuncombe
- ZoningRS4


