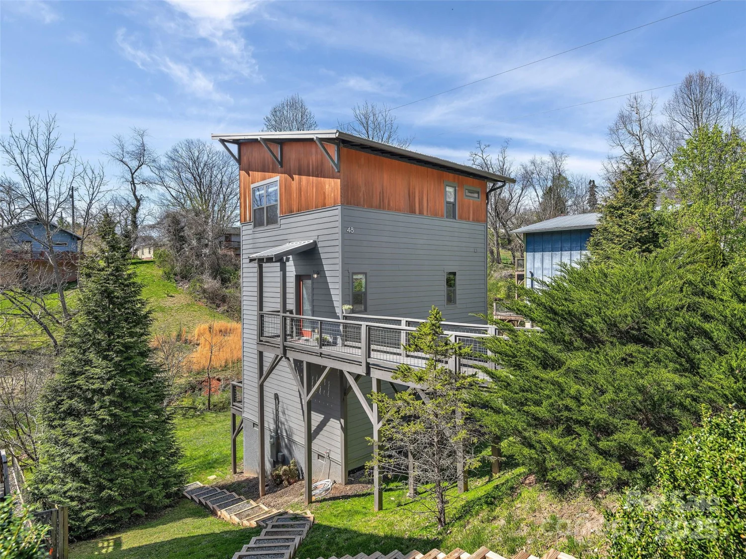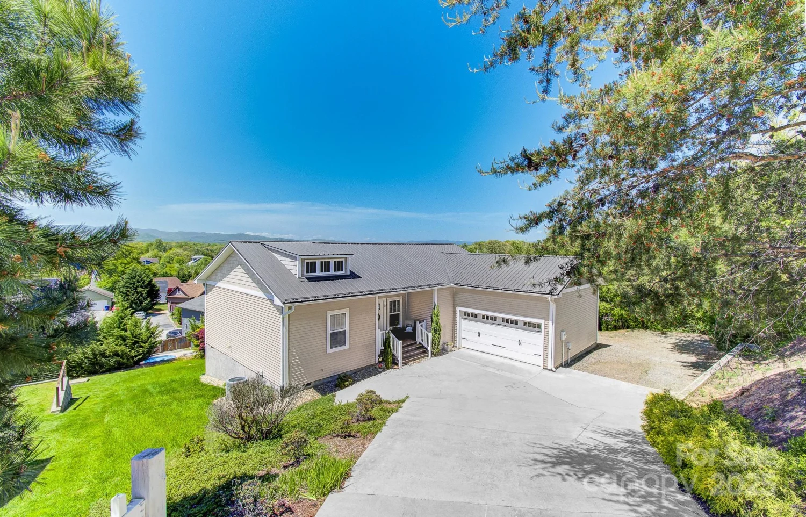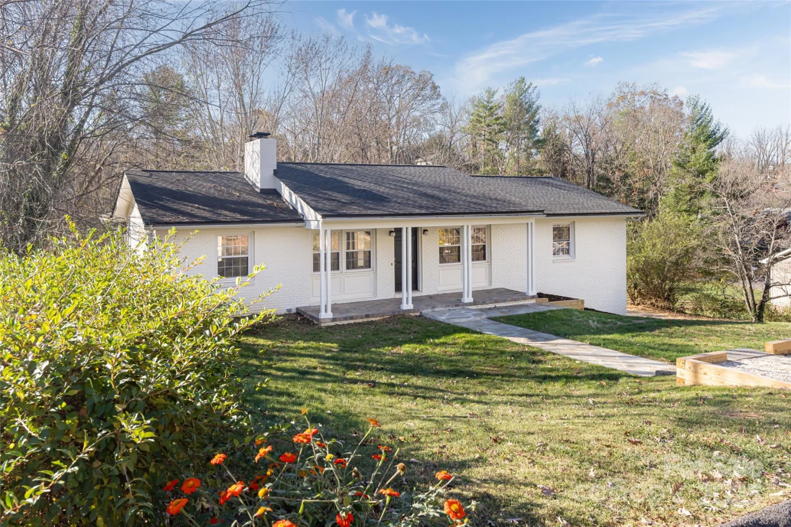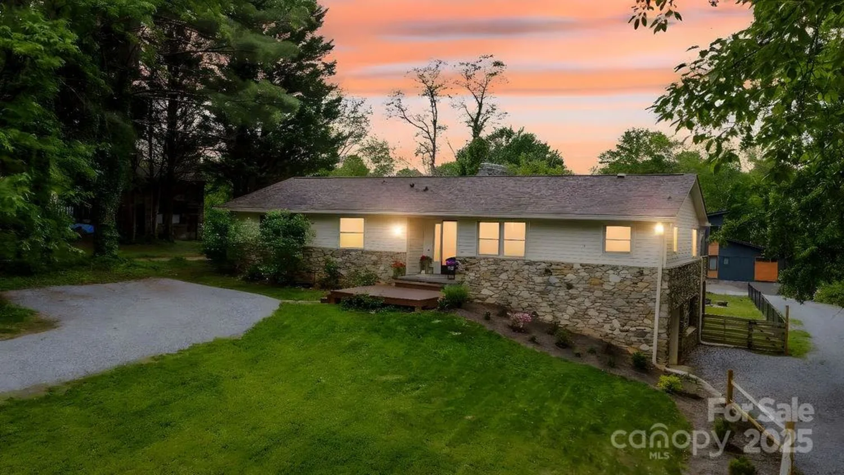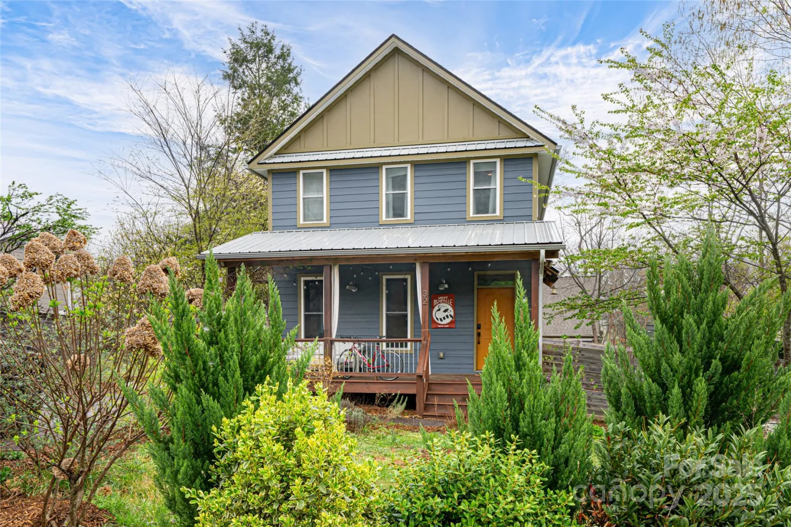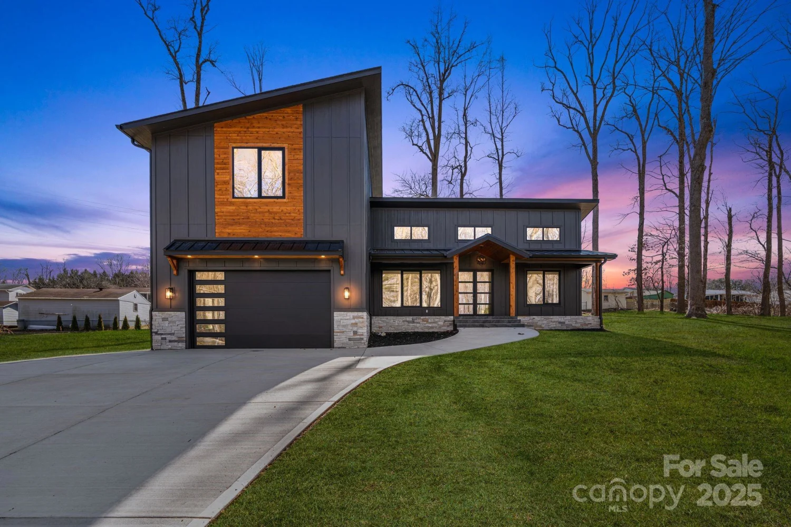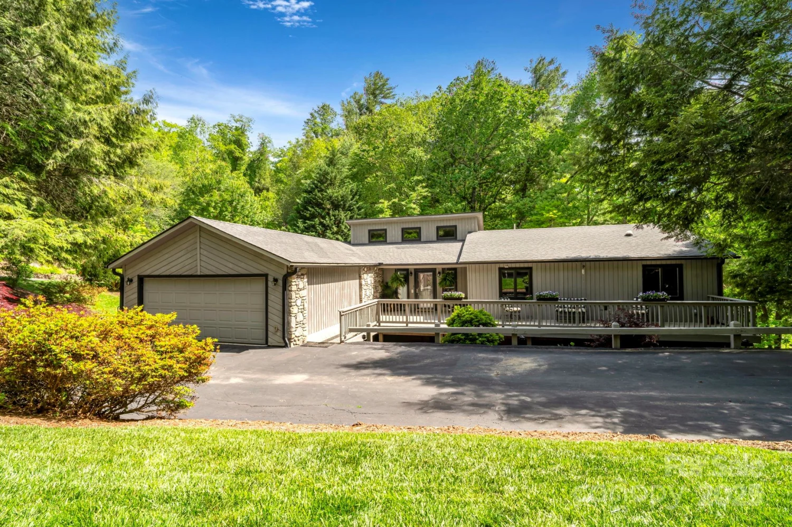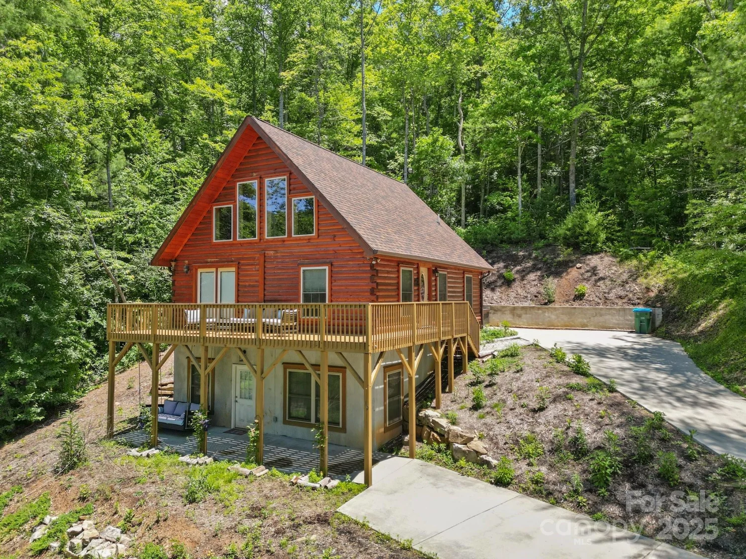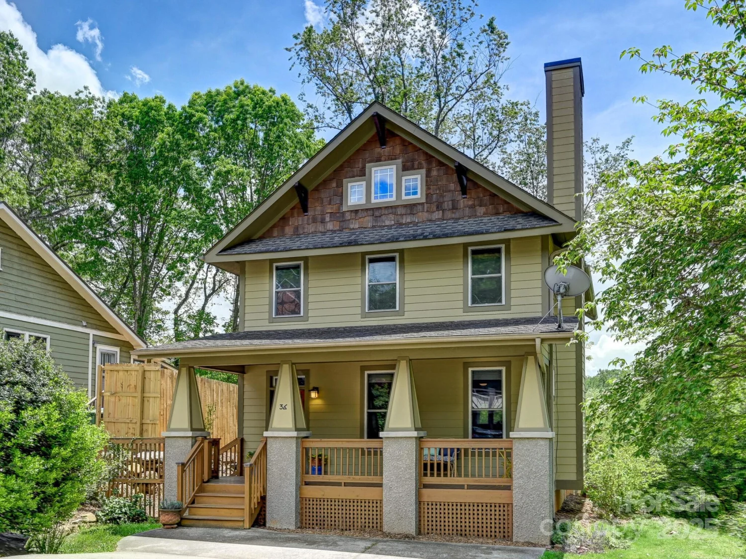12 waverly roadAsheville, NC 28803
12 waverly roadAsheville, NC 28803
Description
2022 green construction in desirable Kenilworth. Main level has vaulted ceiling with wide open floor plan. Bedrooms are above ground in basement level, full size daylight windows and doors, each accessing private outdoor patios. Both bedrooms have en suite baths with custom tile showers, granite/marble counters and generous closet spaces w/ ventilated shelves. Walk/bike to Mission. 5 min. or less to Downtown. Walk to four City parks. Oak floors with matte finish. Chef's kitchen features stainless steel appliances, a vented hood, granite countertops, custom made walnut kitchen island and large, walk-in pantry with ample storage. Insulated with spray foam, so utility costs are minimal. Kenilworth is a great neighborhood that allows for easy walking (with little traffic) and great hiking from the front door of this immaculately maintained home. Very nice finishes. Quality construction. Stellar medium term rental history, housewares& furnishings negotiable. Broker/Owner Showings begin 5/10
Property Details for 12 Waverly Road
- Subdivision ComplexKenilworth
- Architectural StyleFarmhouse
- Parking FeaturesDriveway
- Property AttachedNo
LISTING UPDATED:
- StatusActive
- MLS #CAR4256160
- Days on Site40
- MLS TypeResidential
- Year Built2022
- CountryBuncombe
LISTING UPDATED:
- StatusActive
- MLS #CAR4256160
- Days on Site40
- MLS TypeResidential
- Year Built2022
- CountryBuncombe
Building Information for 12 Waverly Road
- StoriesTwo
- Year Built2022
- Lot Size0.0000 Acres
Payment Calculator
Term
Interest
Home Price
Down Payment
The Payment Calculator is for illustrative purposes only. Read More
Property Information for 12 Waverly Road
Summary
Location and General Information
- Directions: Kenilworth Road to Waverly. House on left.
- Coordinates: 35.579305,-82.535777
School Information
- Elementary School: Asheville City
- Middle School: Asheville
- High School: Asheville
Taxes and HOA Information
- Parcel Number: 9648-84-8488
- Tax Legal Description: See Survey
Virtual Tour
Parking
- Open Parking: Yes
Interior and Exterior Features
Interior Features
- Cooling: Central Air, Heat Pump
- Heating: Central, Electric, ENERGY STAR Qualified Equipment, Forced Air, Heat Pump, Other - See Remarks
- Appliances: Dishwasher, Disposal, Dryer, ENERGY STAR Qualified Refrigerator, Exhaust Hood, Freezer, Gas Oven, Gas Range, Gas Water Heater, Refrigerator, Tankless Water Heater, Washer/Dryer
- Basement: Bath/Stubbed, Daylight, Exterior Entry, Finished, Full, Interior Entry, Walk-Out Access, Walk-Up Access
- Flooring: Tile, Wood
- Interior Features: Breakfast Bar, Kitchen Island, Open Floorplan, Pantry, Storage, Walk-In Closet(s), Walk-In Pantry
- Levels/Stories: Two
- Window Features: Insulated Window(s)
- Foundation: Basement
- Total Half Baths: 1
- Bathrooms Total Integer: 3
Exterior Features
- Construction Materials: Fiber Cement
- Patio And Porch Features: Front Porch, Rear Porch
- Pool Features: None
- Road Surface Type: Concrete, Paved
- Roof Type: Shingle
- Security Features: Carbon Monoxide Detector(s), Smoke Detector(s)
- Laundry Features: Lower Level
- Pool Private: No
Property
Utilities
- Sewer: Public Sewer
- Utilities: Cable Connected, Electricity Connected, Natural Gas, Underground Power Lines, Underground Utilities, Wired Internet Available
- Water Source: City
Property and Assessments
- Home Warranty: No
Green Features
Lot Information
- Above Grade Finished Area: 839
- Lot Features: Level, Sloped
Rental
Rent Information
- Land Lease: No
Public Records for 12 Waverly Road
Home Facts
- Beds2
- Baths2
- Above Grade Finished839 SqFt
- Below Grade Finished663 SqFt
- StoriesTwo
- Lot Size0.0000 Acres
- StyleSingle Family Residence
- Year Built2022
- APN9648-84-8488
- CountyBuncombe


