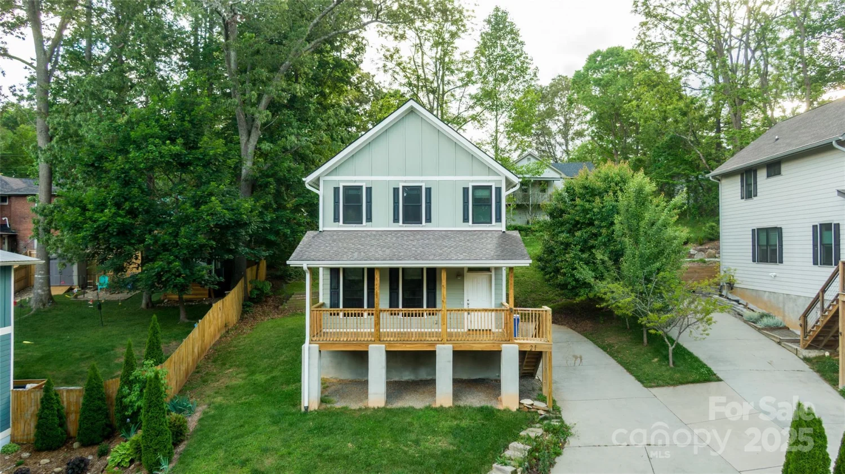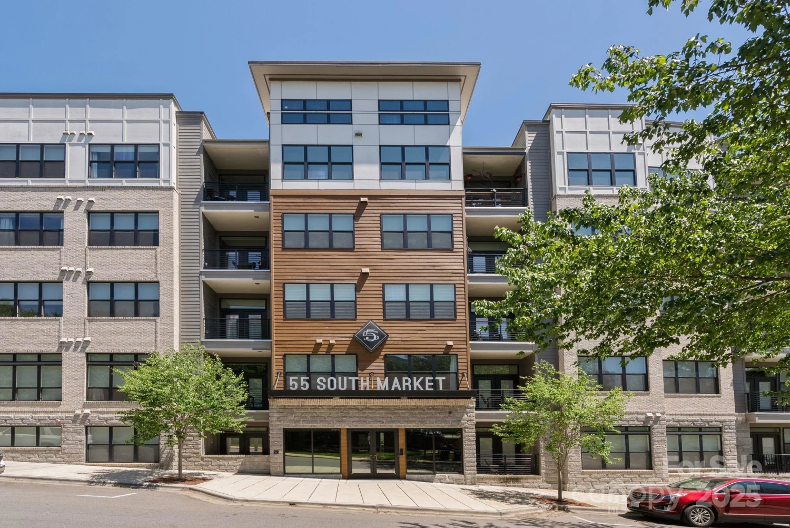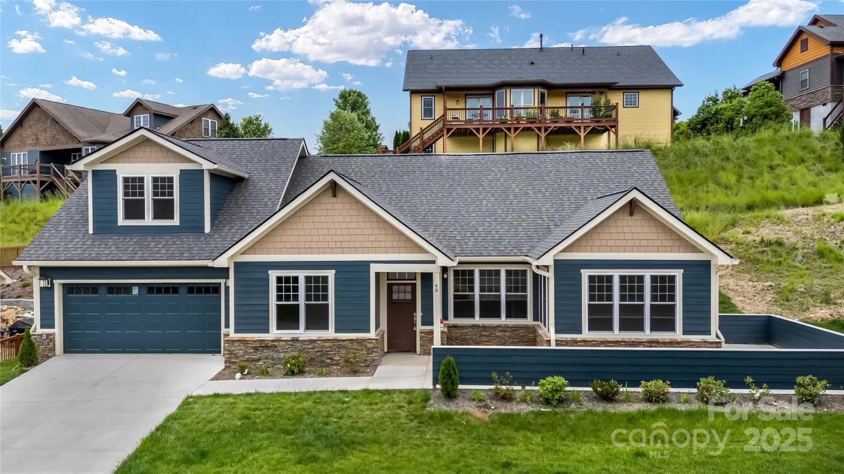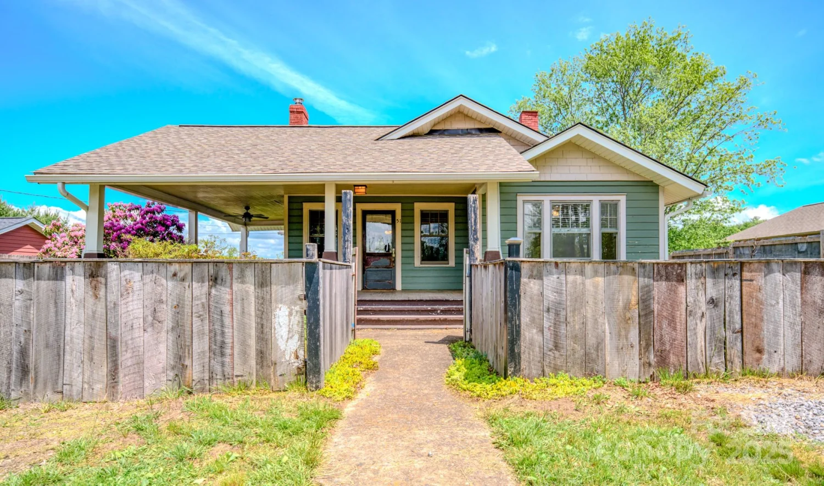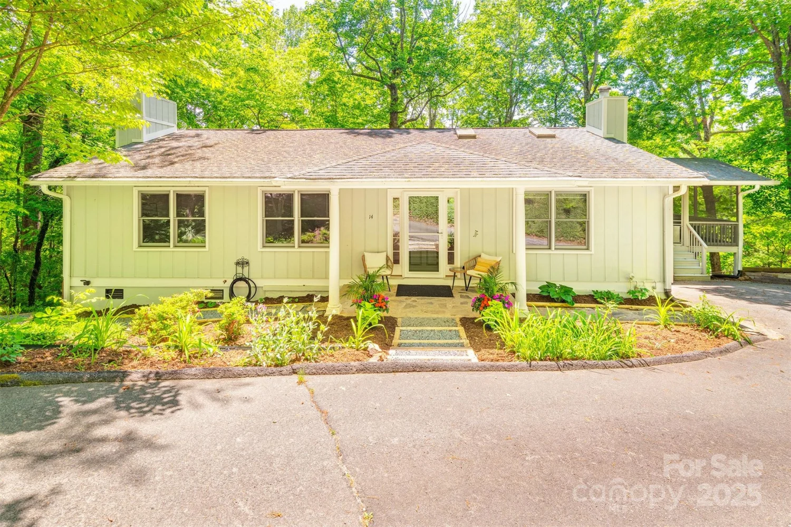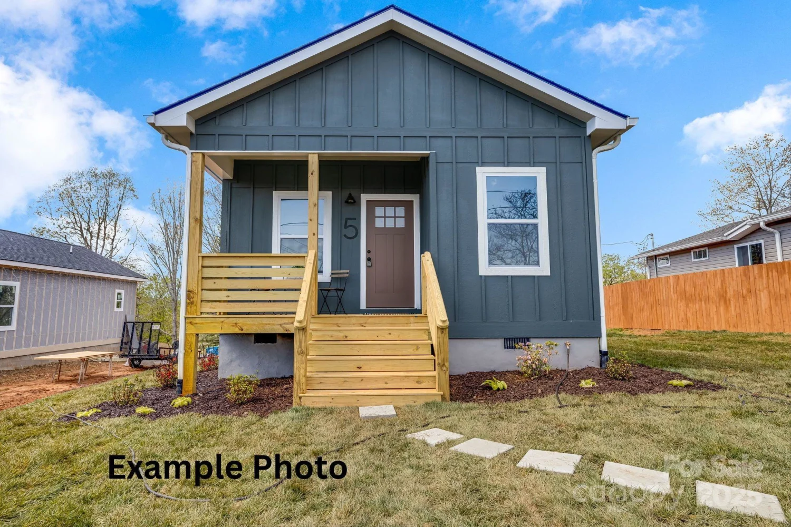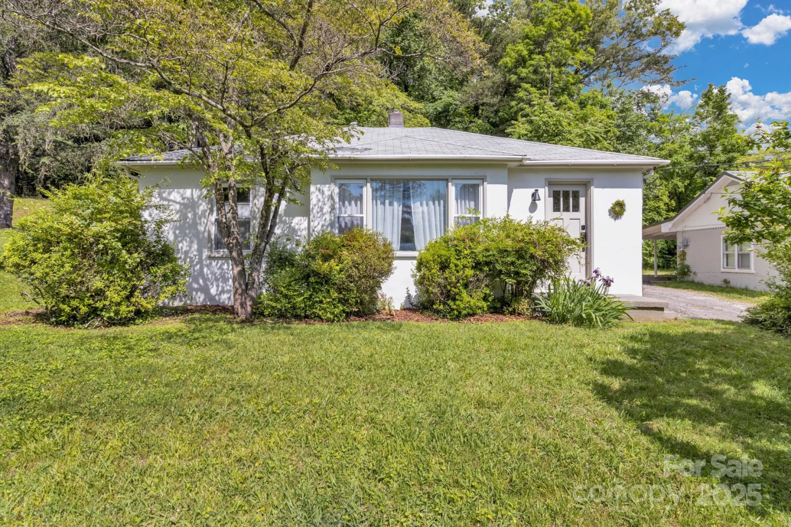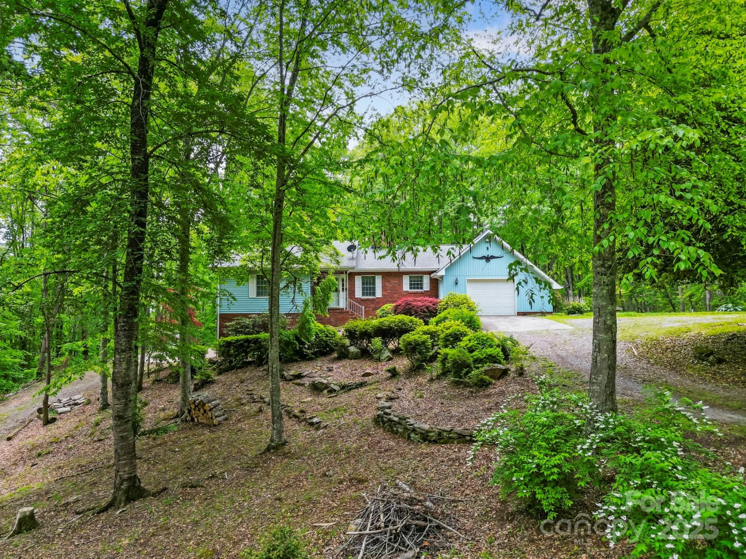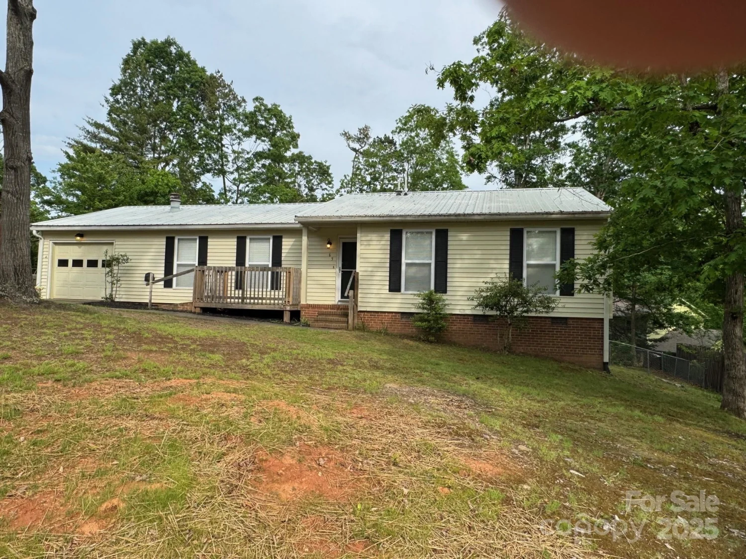186 joyner avenueAsheville, NC 28806
186 joyner avenueAsheville, NC 28806
Description
Don’t miss this West Asheville ranch—just a block from popular Carrier Park! This spacious home offers four bedrooms, two full baths, an updated kitchen, hardwood floors, a large living room, and a stunning fireplace. Enjoy great natural light throughout. Under the home, find ample storage or workshop space. Outside, you'll love the three driveways, carport, garage, storage building, covered deck, and private backyard. Recent upgrades include a newer roof, HVAC, and water heater, letting you focus on your personal style. Ideal as a primary home or long-term rental. Move-in ready!
Property Details for 186 Joyner Avenue
- Subdivision ComplexWest Asheville
- Architectural StyleRanch, Traditional
- ExteriorFire Pit, Storage
- Num Of Garage Spaces2
- Parking FeaturesAttached Carport, Driveway, Detached Garage, Garage Door Opener
- Property AttachedNo
LISTING UPDATED:
- StatusActive
- MLS #CAR4249809
- Days on Site15
- MLS TypeResidential
- Year Built1969
- CountryBuncombe
LISTING UPDATED:
- StatusActive
- MLS #CAR4249809
- Days on Site15
- MLS TypeResidential
- Year Built1969
- CountryBuncombe
Building Information for 186 Joyner Avenue
- StoriesOne
- Year Built1969
- Lot Size0.0000 Acres
Payment Calculator
Term
Interest
Home Price
Down Payment
The Payment Calculator is for illustrative purposes only. Read More
Property Information for 186 Joyner Avenue
Summary
Location and General Information
- Community Features: Recreation Area
- View: Mountain(s)
- Coordinates: 35.567555,-82.573243
School Information
- Elementary School: Asheville City
- Middle School: Asheville
- High School: Asheville
Taxes and HOA Information
- Parcel Number: 9638-70-6600-00000
- Tax Legal Description: J E JOYNER ESTATE POR 13 & 14
Virtual Tour
Parking
- Open Parking: Yes
Interior and Exterior Features
Interior Features
- Cooling: Ceiling Fan(s), Central Air, Electric, Heat Pump
- Heating: Baseboard, Electric, Forced Air, Heat Pump
- Appliances: Dishwasher, Dryer, Electric Range, Electric Water Heater, Microwave, Oven, Refrigerator, Washer, Washer/Dryer
- Basement: Basement Shop, Exterior Entry, Partial, Walk-Out Access
- Fireplace Features: Living Room, Wood Burning
- Flooring: Tile, Wood
- Interior Features: Open Floorplan, Split Bedroom
- Levels/Stories: One
- Window Features: Insulated Window(s)
- Foundation: Basement, Crawl Space, Permanent
- Bathrooms Total Integer: 2
Exterior Features
- Construction Materials: Brick Partial, Wood
- Fencing: Back Yard, Fenced
- Horse Amenities: None
- Patio And Porch Features: Covered, Deck, Front Porch, Porch, Rear Porch, Side Porch, Wrap Around
- Pool Features: None
- Road Surface Type: Concrete, Paved
- Roof Type: Shingle
- Laundry Features: Electric Dryer Hookup, Laundry Room, Main Level, Washer Hookup
- Pool Private: No
- Other Structures: Shed(s)
Property
Utilities
- Sewer: Public Sewer
- Utilities: Cable Available, Electricity Connected, Natural Gas, Wired Internet Available
- Water Source: City
Property and Assessments
- Home Warranty: No
Green Features
Lot Information
- Above Grade Finished Area: 1633
- Lot Features: Green Area, Private, Wooded, Views
Rental
Rent Information
- Land Lease: No
Public Records for 186 Joyner Avenue
Home Facts
- Beds4
- Baths2
- Above Grade Finished1,633 SqFt
- StoriesOne
- Lot Size0.0000 Acres
- StyleSingle Family Residence
- Year Built1969
- APN9638-70-6600-00000
- CountyBuncombe
- ZoningRS8


