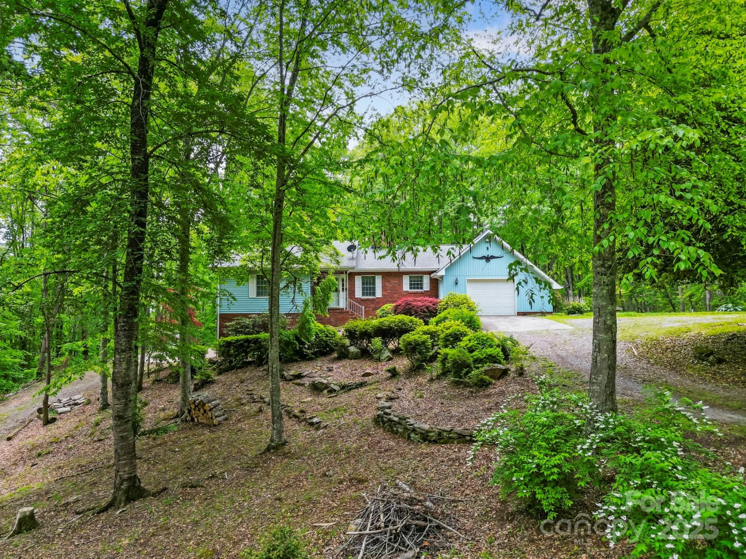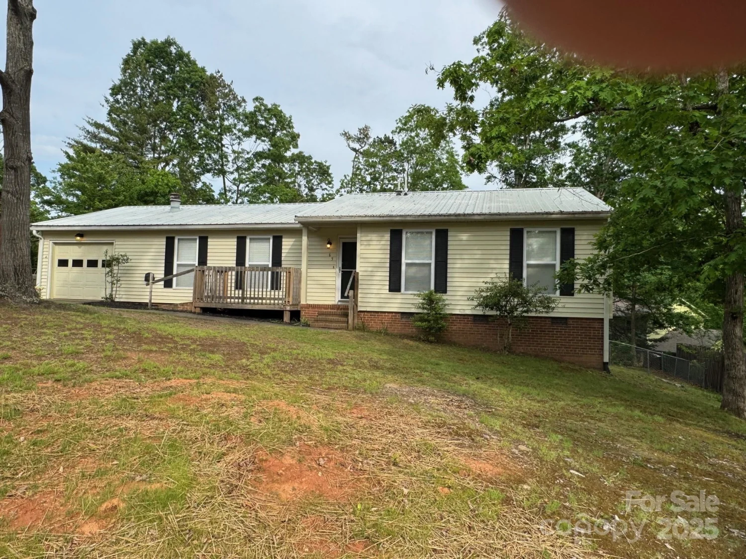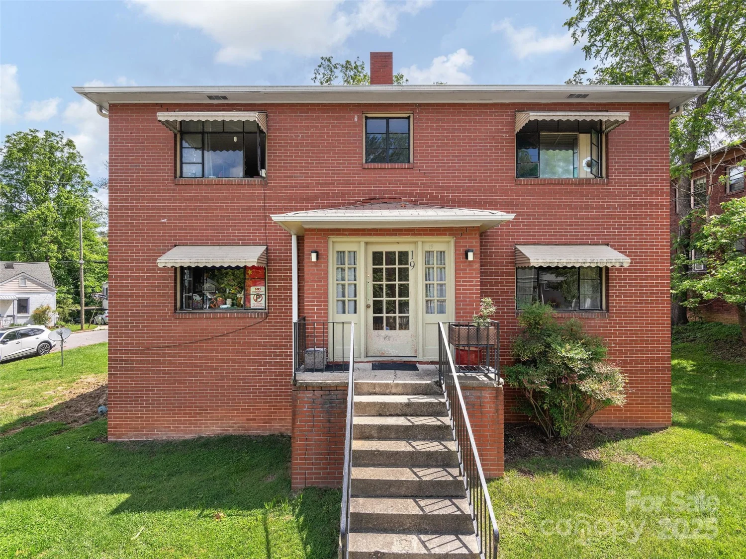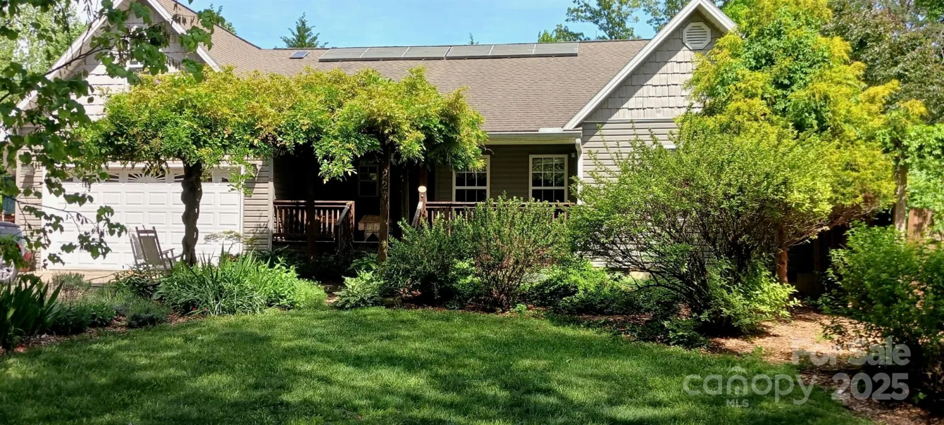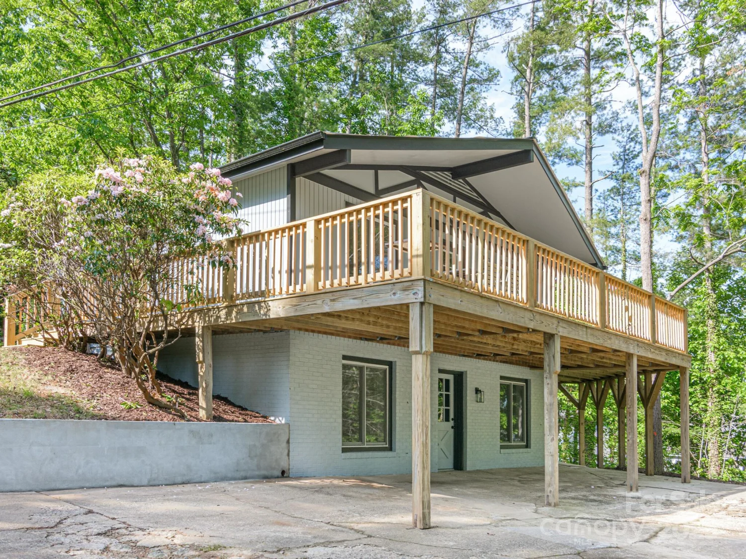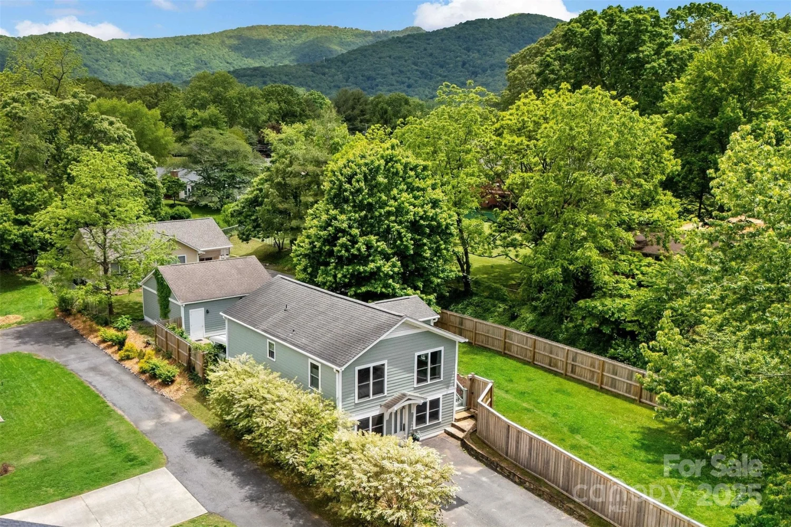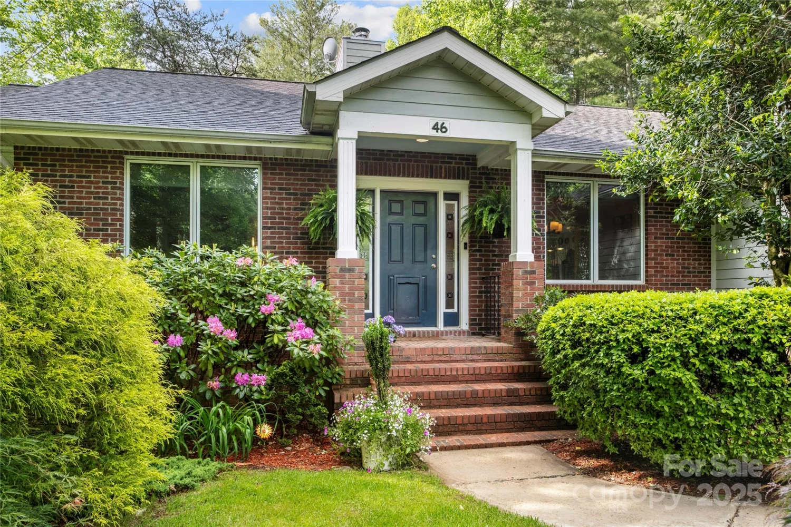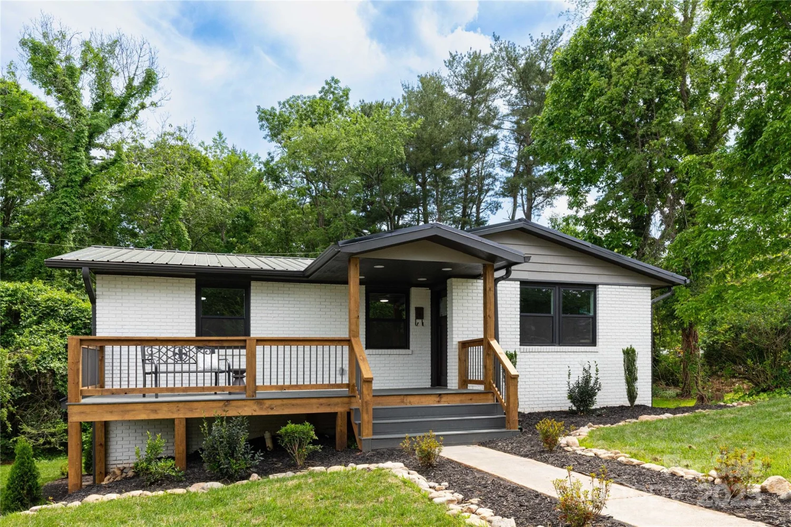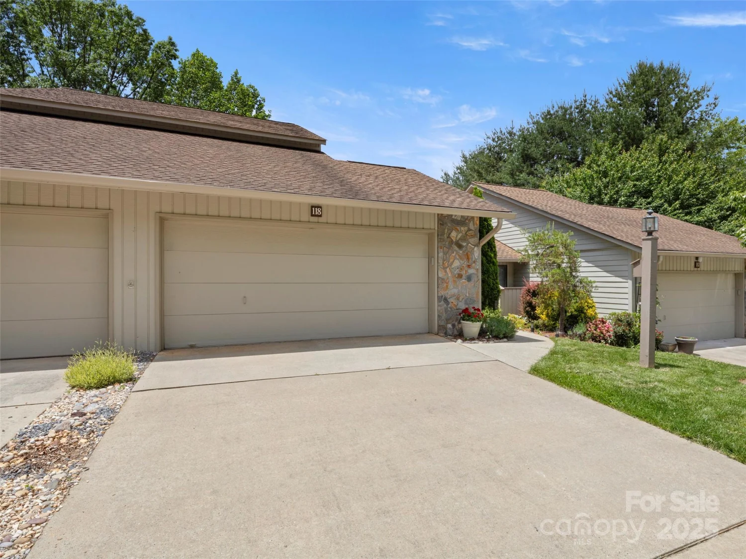48 creekside view driveAsheville, NC 28804
48 creekside view driveAsheville, NC 28804
Description
MOVE IN READY NEW CONSTRUCTION. IT WAS LISTED IN THE MLS BEFORE CONSTRUCTION BEGAN. The Brentwood 2 features an open floor plan with a perfect kitchen for entertaining. Bright & spacious one-level living. Split bedroom main level with two masters with bathrooms and walk-in closets. Arts & Crafts style with partially covered front porch, sun room, custom features, granite, hardwood floors, gas fireplace. Enjoy meeting your friends in the Clubhouse with heated pool, fitness center, walking trails & nature park with fire pit. Full city amenities with underground utilities, city sewer & water, yet county-only real estate taxes. 12 minutes to Asheville! NOTE: The rear wall of the home is built into a slope and functions as a retaining wall, causing the main level of the home to be reported as a basement (per MLS rules) even though it is at street level. No actual below-grade basement exists. ***Now offering $2500 in closing cost assistance with an acceptable contract***
Property Details for 48 Creekside View Drive
- Subdivision ComplexPinebrook Farms
- Architectural StyleArts and Crafts
- Num Of Garage Spaces2
- Parking FeaturesDriveway, Attached Garage, Garage Door Opener
- Property AttachedNo
LISTING UPDATED:
- StatusActive
- MLS #CAR4046496
- Days on Site677
- HOA Fees$163 / month
- MLS TypeResidential
- Year Built2023
- CountryBuncombe
LISTING UPDATED:
- StatusActive
- MLS #CAR4046496
- Days on Site677
- HOA Fees$163 / month
- MLS TypeResidential
- Year Built2023
- CountryBuncombe
Building Information for 48 Creekside View Drive
- StoriesOne
- Year Built2023
- Lot Size0.0000 Acres
Payment Calculator
Term
Interest
Home Price
Down Payment
The Payment Calculator is for illustrative purposes only. Read More
Property Information for 48 Creekside View Drive
Summary
Location and General Information
- Community Features: Clubhouse, Fitness Center, Outdoor Pool, Recreation Area, Street Lights, Walking Trails
- Directions: From Downtown Asheville - Take 19/23N (Future I-26W) to Exit 21 - New Stock Road. Turn left on New Stock Road. Go 1.7 miles and take a right on Pinebrook Road. Turn right into community on to Creekside View Drive and the property will be on your left.
- Coordinates: 35.691698,-82.588286
School Information
- Elementary School: Weaverville/N. Windy Ridge
- Middle School: North Buncombe
- High School: North Buncombe
Taxes and HOA Information
- Parcel Number: 9732457963
- Tax Legal Description: Plat - Lot 15
Virtual Tour
Parking
- Open Parking: No
Interior and Exterior Features
Interior Features
- Cooling: Ceiling Fan(s), Central Air, Zoned
- Heating: Forced Air, Natural Gas, Zoned
- Appliances: Dishwasher, Disposal, Electric Oven, Electric Range, Exhaust Hood, Gas Oven, Gas Range, Gas Water Heater, Microwave, Plumbed For Ice Maker, Self Cleaning Oven
- Fireplace Features: Gas Vented, Great Room
- Flooring: Carpet, Hardwood, Tile
- Interior Features: Cable Prewire, Kitchen Island, Open Floorplan, Pantry, Split Bedroom, Walk-In Closet(s)
- Levels/Stories: One
- Window Features: Insulated Window(s)
- Foundation: Slab
- Bathrooms Total Integer: 3
Exterior Features
- Construction Materials: Fiber Cement, Stone Veneer
- Patio And Porch Features: Front Porch, Patio, Side Porch
- Pool Features: None
- Road Surface Type: Concrete, Paved
- Roof Type: Shingle
- Security Features: Carbon Monoxide Detector(s), Smoke Detector(s)
- Laundry Features: Electric Dryer Hookup, Utility Room, Main Level, Washer Hookup
- Pool Private: No
Property
Utilities
- Sewer: Public Sewer
- Utilities: Cable Available, Natural Gas, Underground Power Lines, Underground Utilities, Wired Internet Available
- Water Source: City
Property and Assessments
- Home Warranty: No
Green Features
Lot Information
- Above Grade Finished Area: 384
- Lot Features: Level, Sloped
Rental
Rent Information
- Land Lease: No
Public Records for 48 Creekside View Drive
Home Facts
- Beds3
- Baths3
- Above Grade Finished384 SqFt
- Below Grade Finished1,742 SqFt
- StoriesOne
- Lot Size0.0000 Acres
- StyleSingle Family Residence
- Year Built2023
- APN9732457963
- CountyBuncombe
- ZoningR-3


