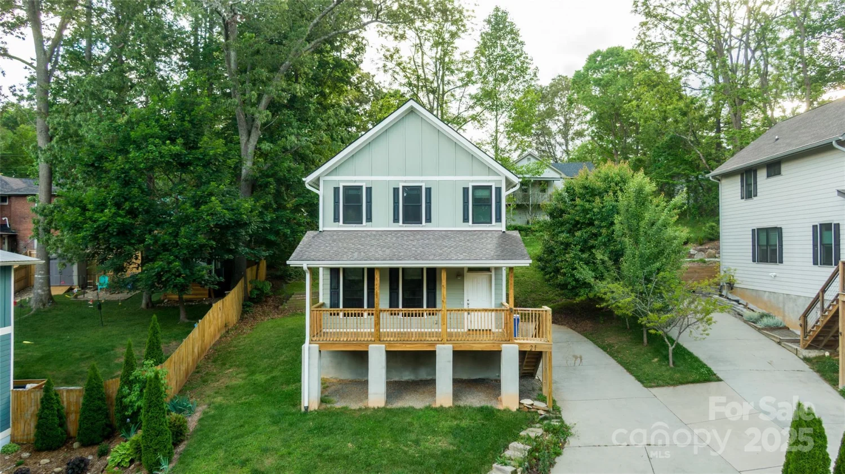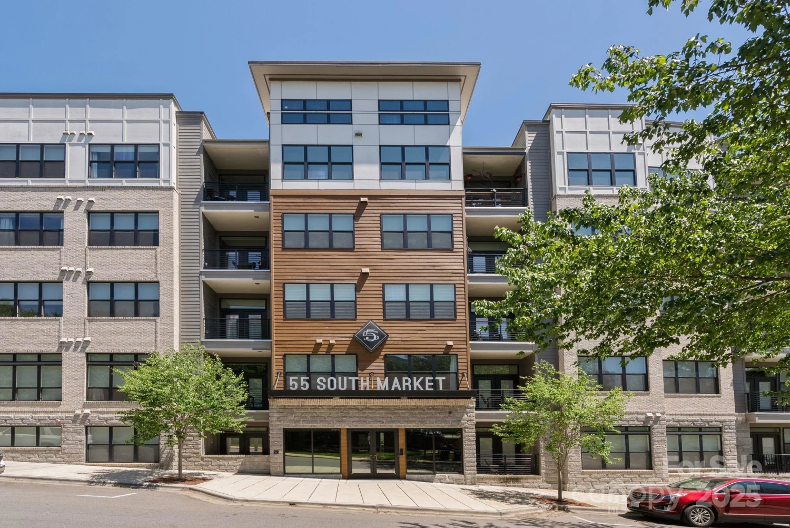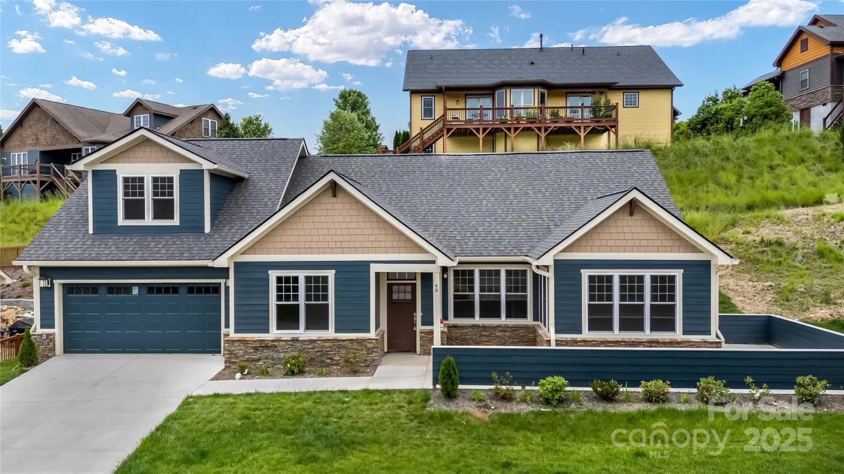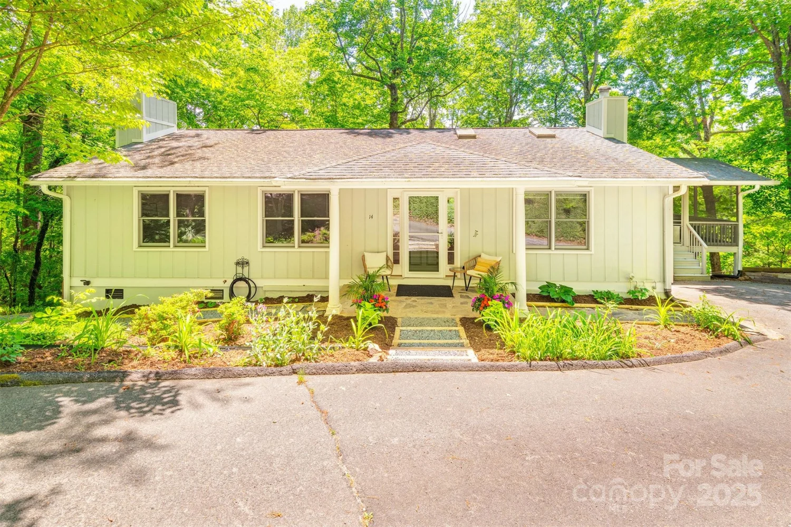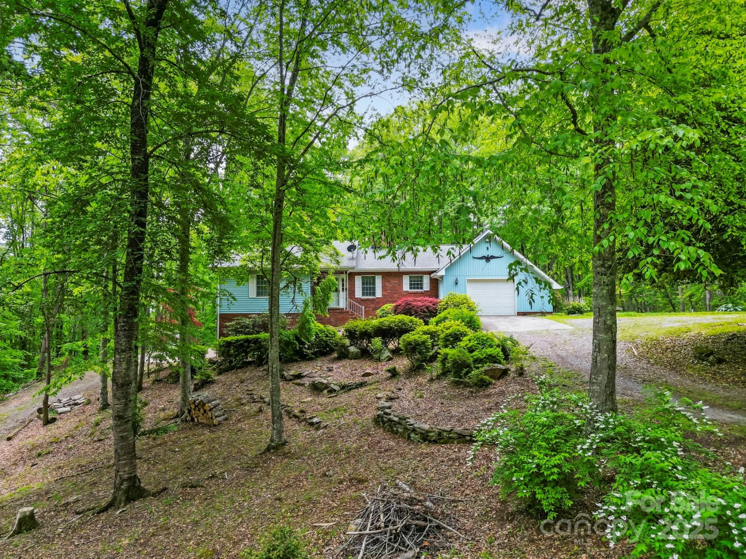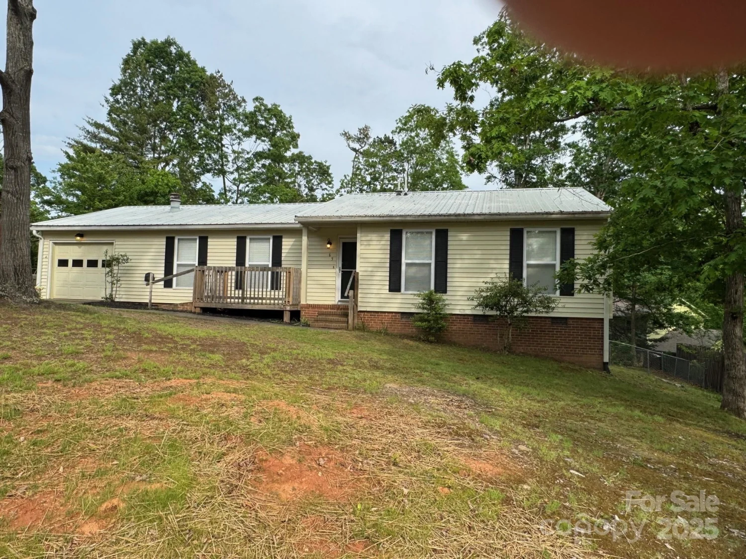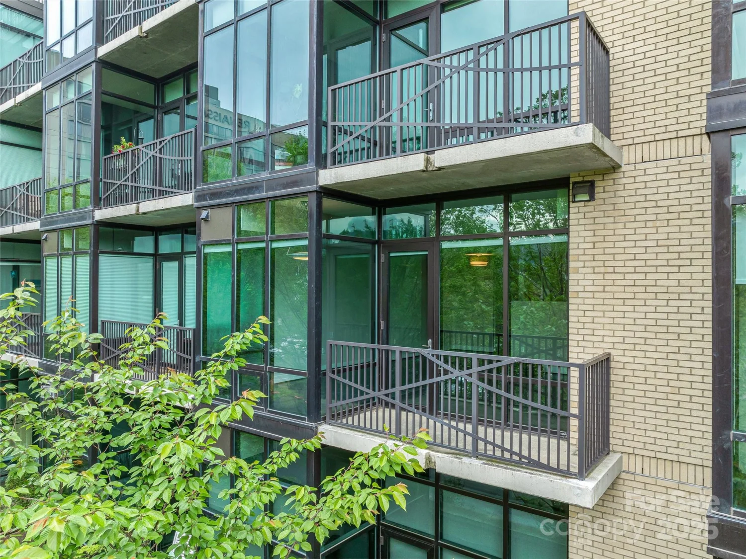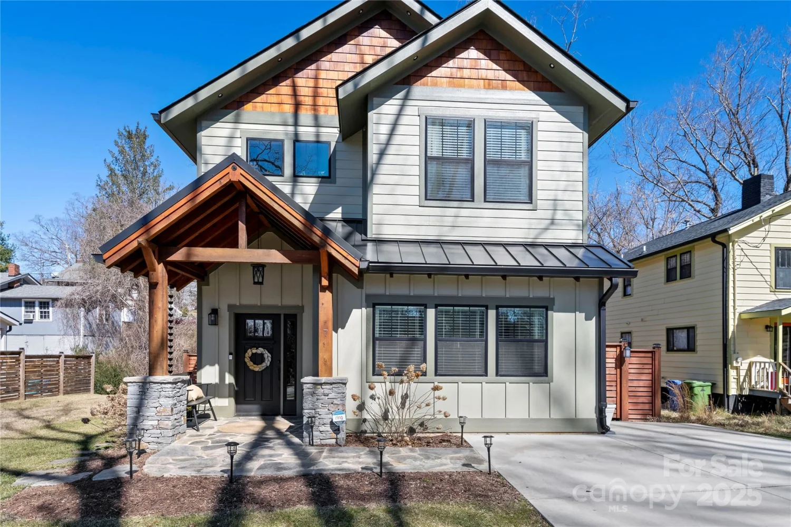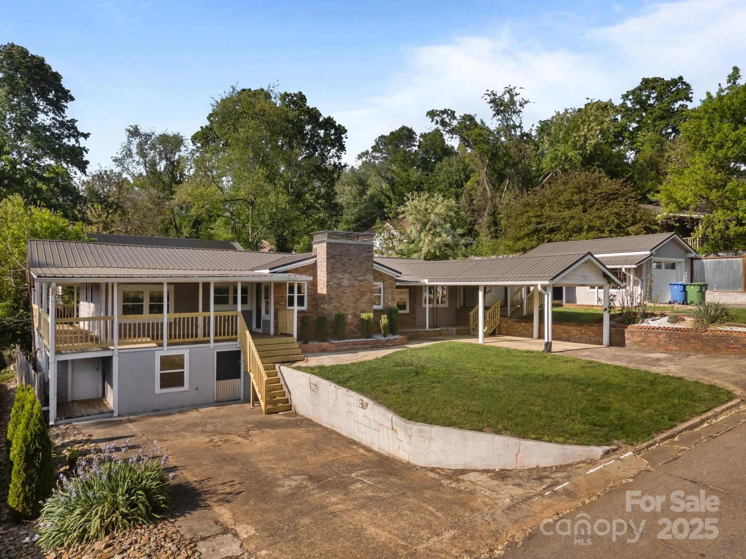24 browndale roadAsheville, NC 28805
24 browndale roadAsheville, NC 28805
Description
Nestled on the edge of sought-after Parkway Forest, this fantastic remodel lives large. Like new inside and out with fiber cement siding, newer kitchen and baths, fresh paint and trim, and updated electrical, plumbing and HVAC. The main level boasts abundant natural light, especially in the window-lined & open living, dining, and kitchen. Downstairs provides a huge second living room, third bedroom, and full bath- great for personal space, home office or studio, and potential for separate living quarters. An oversized two car garage with attic offers storage, workshop, studio space or whatever one's heart desired. All of this is nicely situated on a nearly level quarter acre lot with fencing that creates a private oasis within a couple of blocks of FILO, Mamas & Beer, Ingles, Dobra East Teahouse, Copper Crown, Ultimate Ice Cream and the Blue Ridge Parkway. And to top it all off, one doesn't even have to leave the neighborhood to access the 1,175 miles of the Mountains to Sea Trail!
Property Details for 24 Browndale Road
- Subdivision ComplexParkway Forest
- Architectural StyleCottage
- Num Of Garage Spaces2
- Parking FeaturesDriveway, Detached Garage
- Property AttachedNo
- Waterfront FeaturesNone
LISTING UPDATED:
- StatusComing Soon
- MLS #CAR4258760
- Days on Site0
- MLS TypeResidential
- Year Built1930
- CountryBuncombe
LISTING UPDATED:
- StatusComing Soon
- MLS #CAR4258760
- Days on Site0
- MLS TypeResidential
- Year Built1930
- CountryBuncombe
Building Information for 24 Browndale Road
- StoriesTwo
- Year Built1930
- Lot Size0.0000 Acres
Payment Calculator
Term
Interest
Home Price
Down Payment
The Payment Calculator is for illustrative purposes only. Read More
Property Information for 24 Browndale Road
Summary
Location and General Information
- Directions: GPS to 24 Browndale Road
- Coordinates: 35.58482,-82.484402
School Information
- Elementary School: Bell
- Middle School: AC Reynolds
- High School: AC Reynolds
Taxes and HOA Information
- Parcel Number: 9668-45-1997
- Tax Legal Description: LOT: A, PLAT 0231-0147
Virtual Tour
Parking
- Open Parking: No
Interior and Exterior Features
Interior Features
- Cooling: Heat Pump, Zoned
- Heating: Heat Pump, Zoned
- Appliances: Dishwasher, Electric Range, Microwave, Refrigerator
- Basement: Daylight, Exterior Entry, Full, Interior Entry, Storage Space, Walk-Out Access, Walk-Up Access
- Flooring: Tile, Vinyl, Wood
- Interior Features: Breakfast Bar, Entrance Foyer, Open Floorplan, Storage
- Levels/Stories: Two
- Window Features: Insulated Window(s)
- Foundation: Basement
- Bathrooms Total Integer: 2
Exterior Features
- Construction Materials: Fiber Cement
- Patio And Porch Features: Covered, Rear Porch
- Pool Features: None
- Road Surface Type: Asphalt, Paved
- Laundry Features: In Basement, Laundry Closet
- Pool Private: No
Property
Utilities
- Sewer: Public Sewer
- Utilities: Cable Available, Electricity Connected
- Water Source: City
Property and Assessments
- Home Warranty: No
Green Features
Lot Information
- Above Grade Finished Area: 1181
- Waterfront Footage: None
Rental
Rent Information
- Land Lease: No
Public Records for 24 Browndale Road
Home Facts
- Beds3
- Baths2
- Above Grade Finished1,181 SqFt
- Below Grade Finished1,104 SqFt
- StoriesTwo
- Lot Size0.0000 Acres
- StyleSingle Family Residence
- Year Built1930
- APN9668-45-1997
- CountyBuncombe
- ZoningRS8


