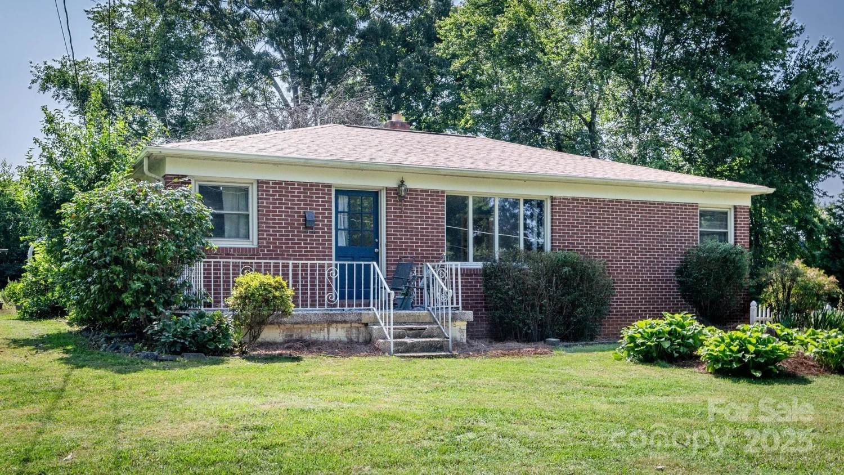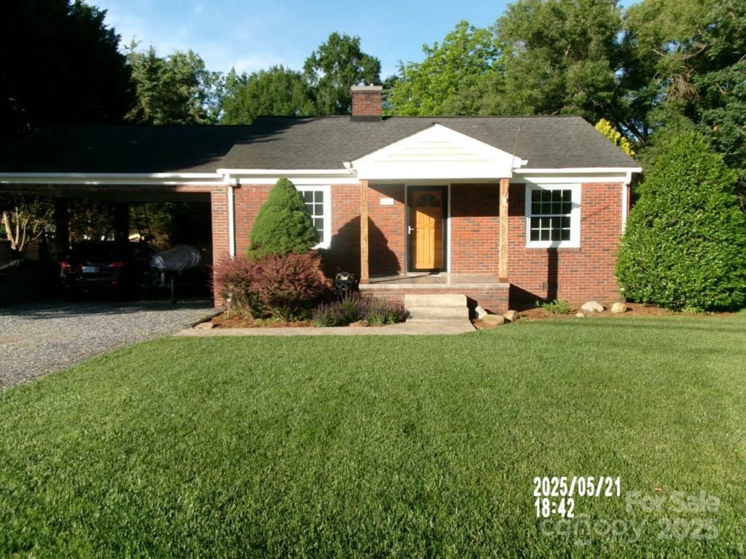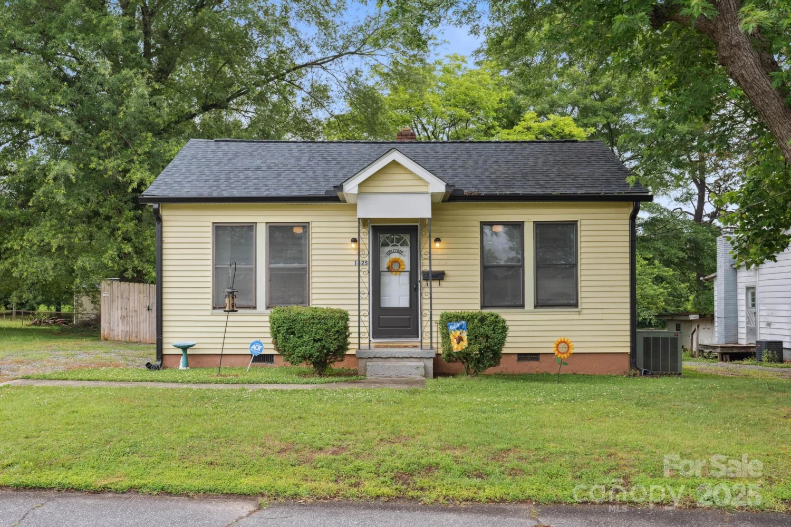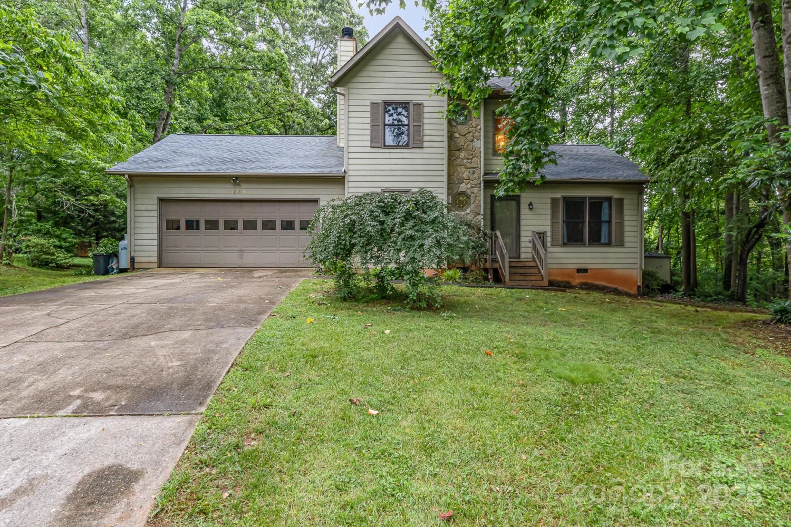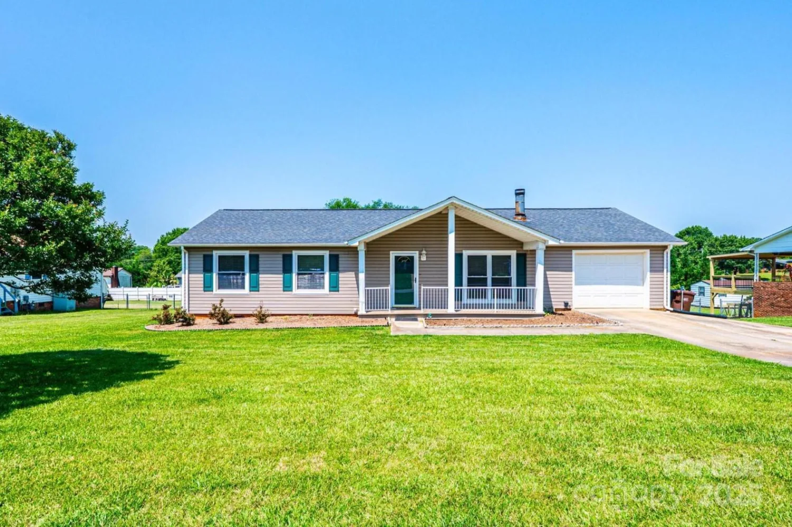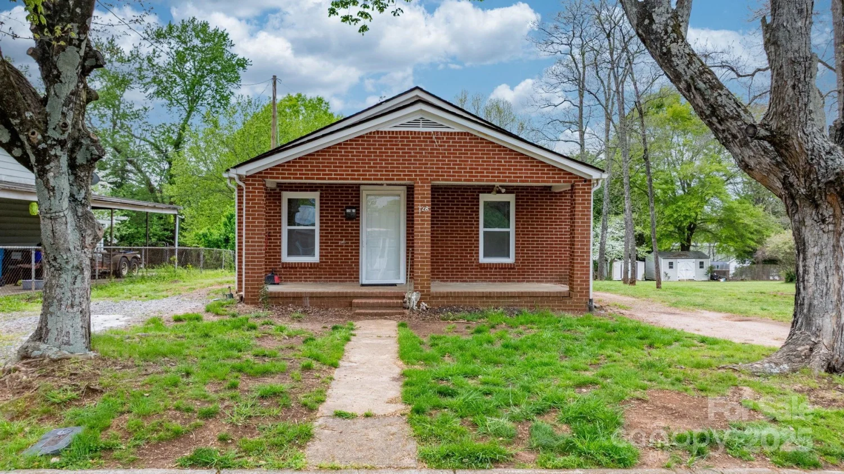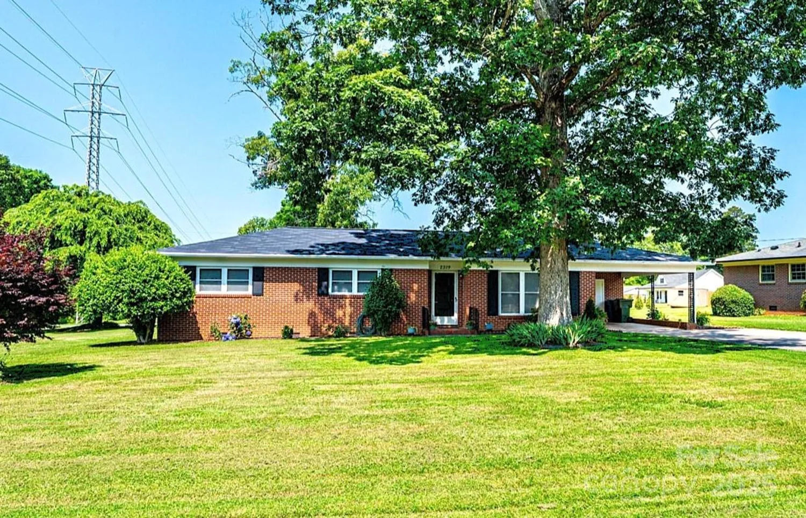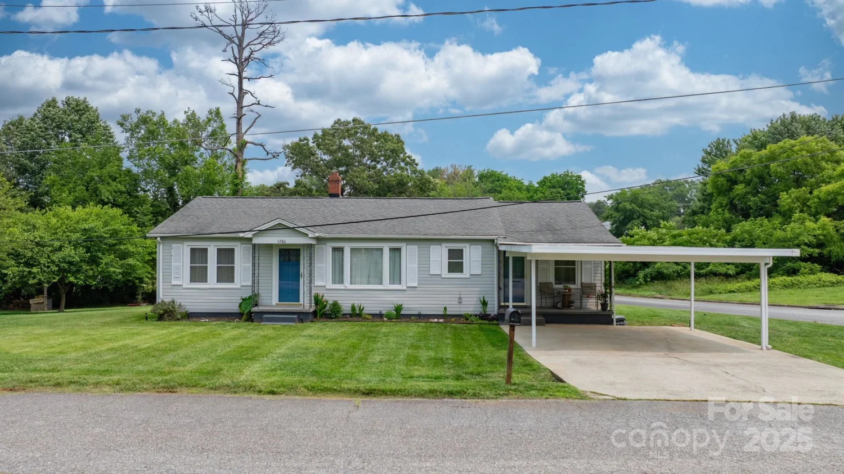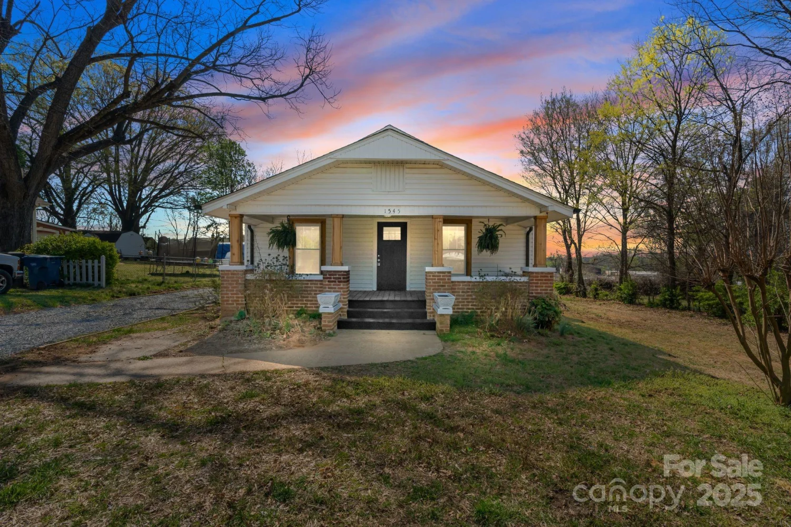1713 12th street neHickory, NC 28601
1713 12th street neHickory, NC 28601
Description
Welcome to this well maintained 2BR/2BA end unit in Huntington Woods. New HVAC in 2024 and new decking that features over 400 sq.ft. of outdoor space. Kitchen was recently redone with new cabinets & counters including bar with eating area. New kitchen appliances and a remote controlled shade over the kitchen sink. Large Great Room w/gas fireplace (owner has never used) has a nice dining area. Oversized primary BR with walk-in closet & bath. 2nd bedroom connects to full bath. New flooring in living areas and bedrooms. All appliances including washer/dryer remain. HWT also has a pool for property owner use.
Property Details for 1713 12th Street NE
- Subdivision ComplexHuntington Woods Townhouses
- ExteriorLawn Maintenance
- Parking FeaturesAssigned
- Property AttachedNo
LISTING UPDATED:
- StatusClosed
- MLS #CAR4243375
- Days on Site12
- HOA Fees$233 / month
- MLS TypeResidential
- Year Built1988
- CountryCatawba
LISTING UPDATED:
- StatusClosed
- MLS #CAR4243375
- Days on Site12
- HOA Fees$233 / month
- MLS TypeResidential
- Year Built1988
- CountryCatawba
Building Information for 1713 12th Street NE
- StoriesOne
- Year Built1988
- Lot Size0.0000 Acres
Payment Calculator
Term
Interest
Home Price
Down Payment
The Payment Calculator is for illustrative purposes only. Read More
Property Information for 1713 12th Street NE
Summary
Location and General Information
- Directions: 127N, right on 10th Ave NE, right on 10th Ave Dr NE, left on 5th St NE, right on 21st Ave NE, right on 12th St. NE, 1st building on left, last unit in building.
- Coordinates: 35.752695,-81.31421
School Information
- Elementary School: St. Stephens
- Middle School: Arndt
- High School: St. Stephens
Taxes and HOA Information
- Parcel Number: 3713103648280000
- Tax Legal Description: LOT 1713 1713 P24-111 HTN WDS PL 24-111
Virtual Tour
Parking
- Open Parking: No
Interior and Exterior Features
Interior Features
- Cooling: Central Air
- Heating: Forced Air, Natural Gas
- Appliances: Dishwasher, Disposal, Electric Range, Electric Water Heater, Microwave, Refrigerator, Washer/Dryer
- Fireplace Features: Gas Log, Great Room
- Flooring: Tile, Vinyl
- Interior Features: Breakfast Bar, Entrance Foyer, Walk-In Closet(s)
- Levels/Stories: One
- Foundation: Slab
- Bathrooms Total Integer: 2
Exterior Features
- Construction Materials: Stone Veneer, Wood
- Patio And Porch Features: Deck
- Pool Features: None
- Road Surface Type: Asphalt, Paved
- Laundry Features: In Kitchen, Laundry Closet
- Pool Private: No
Property
Utilities
- Sewer: Public Sewer
- Water Source: City
Property and Assessments
- Home Warranty: No
Green Features
Lot Information
- Above Grade Finished Area: 1440
Rental
Rent Information
- Land Lease: No
Public Records for 1713 12th Street NE
Home Facts
- Beds2
- Baths2
- Above Grade Finished1,440 SqFt
- StoriesOne
- Lot Size0.0000 Acres
- StyleTownhouse
- Year Built1988
- APN3713103648280000
- CountyCatawba


