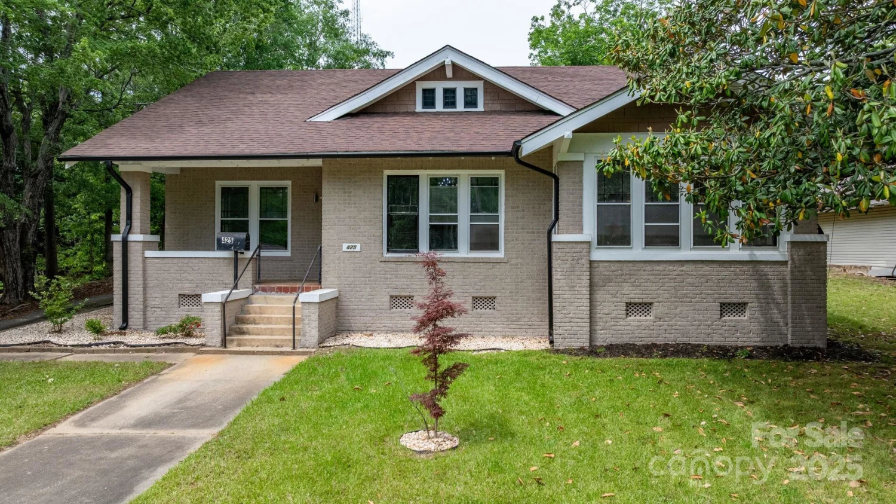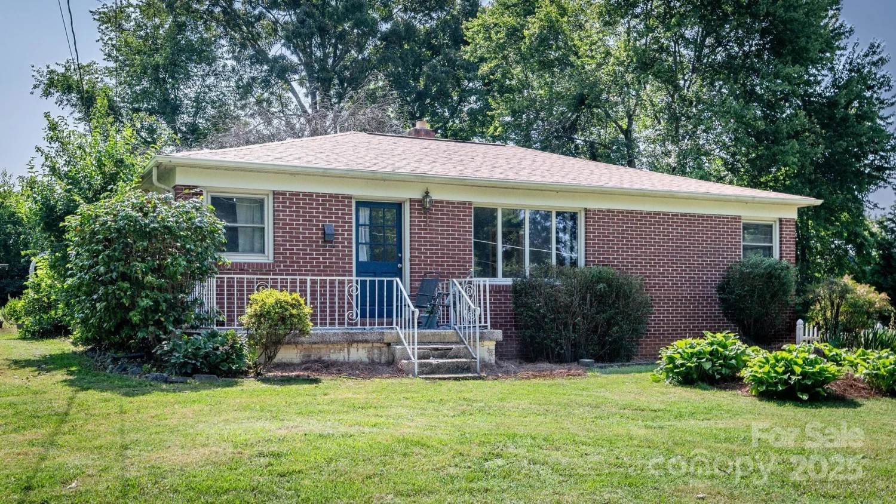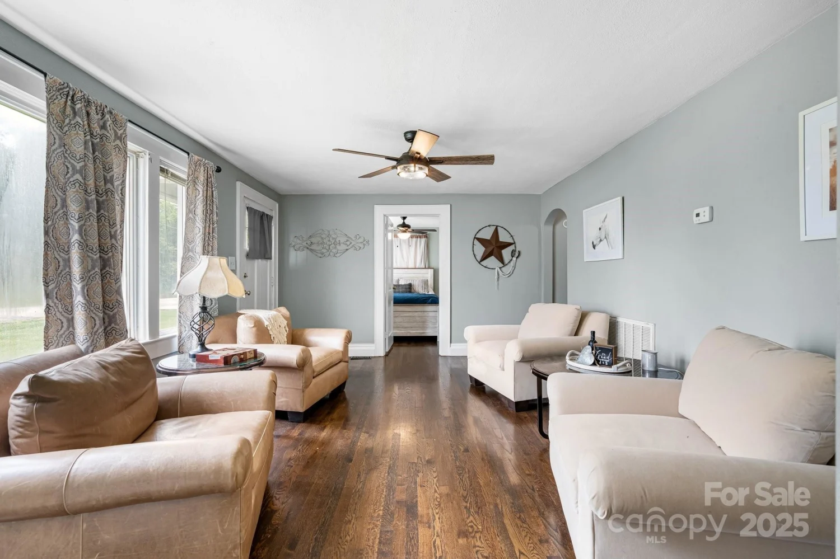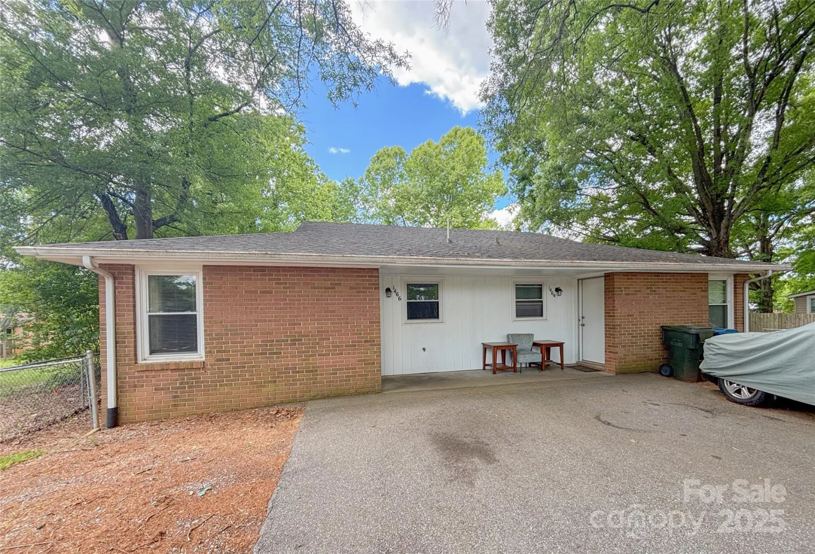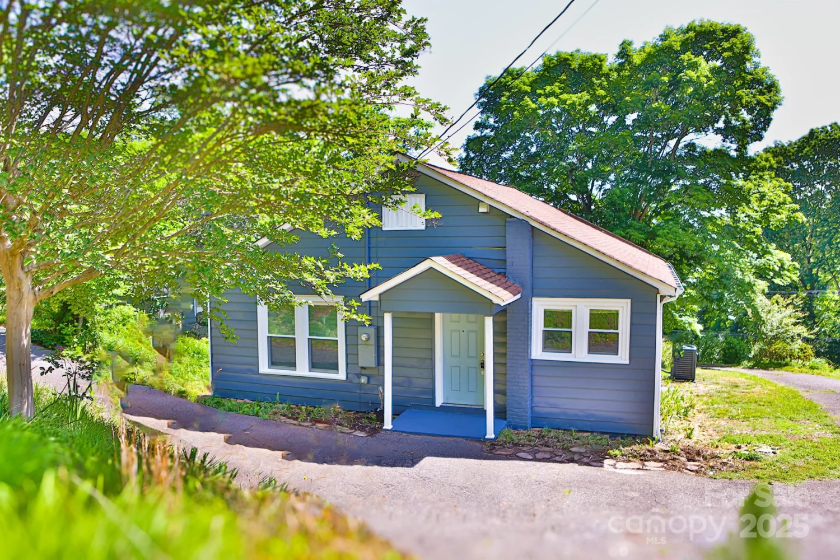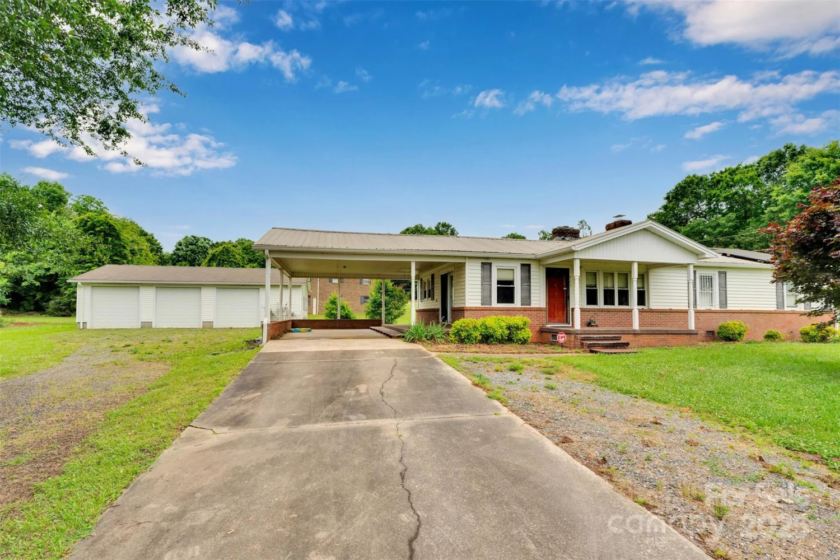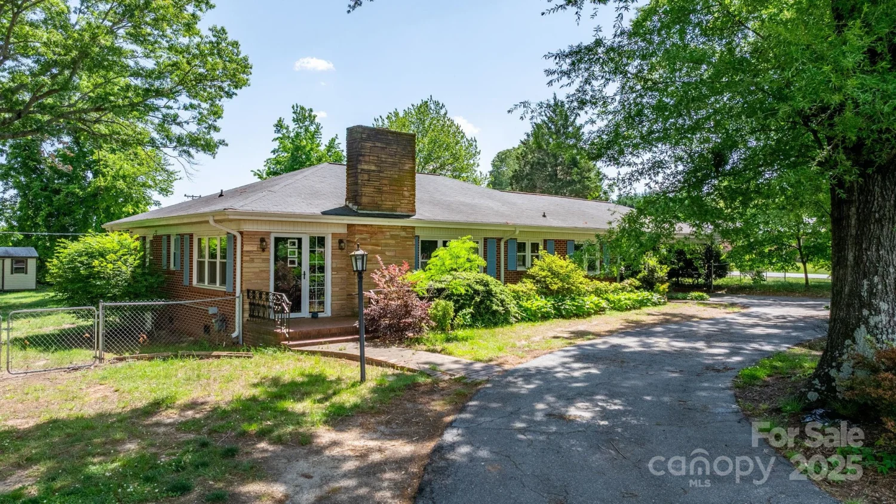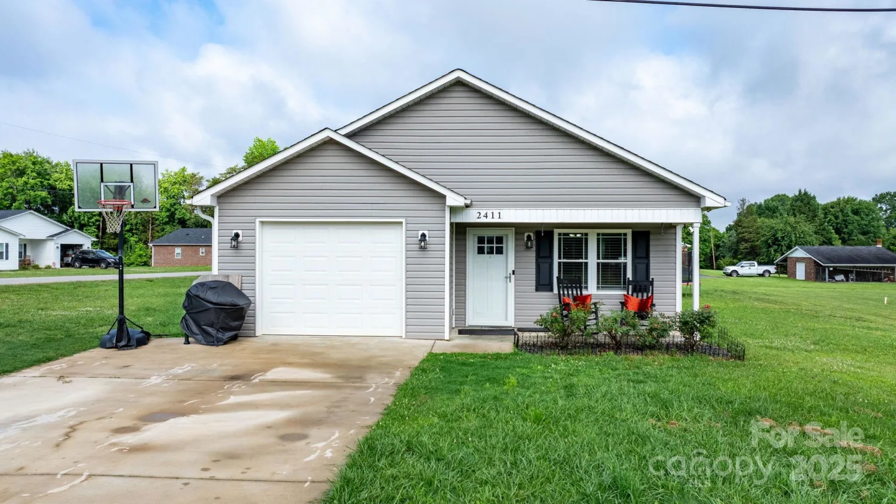2031 36th street neHickory, NC 28601
2031 36th street neHickory, NC 28601
Description
What a great find in NE Hickory! 3BR/2BA ranch w/single garage on a fairly level lot tucked back in Sherwood Forest off Springs Rd. Welcoming covered front porch invites you inside to the large living room w/gas log fireplace. Separate dining room leads to the spacious covered rear deck perfect for relaxing or entertaining in the shade. Spacious kitchen offers plenty of storage & prep space w/extended counter & cabinets into the mudroom area offering a laundry closet & utility sink. Primary BR suite features a private full BA w/a shower. Two additional BRs & full BA w/a tub/shower combo. Low maintenance vinyl exterior & no city taxes! This property location qualifies for USDA loans.
Property Details for 2031 36th Street NE
- Subdivision ComplexSherwood Forest
- Num Of Garage Spaces1
- Parking FeaturesDriveway, Attached Garage, Garage Faces Front
- Property AttachedNo
LISTING UPDATED:
- StatusActive
- MLS #CAR4267464
- Days on Site1
- MLS TypeResidential
- Year Built1980
- CountryCatawba
LISTING UPDATED:
- StatusActive
- MLS #CAR4267464
- Days on Site1
- MLS TypeResidential
- Year Built1980
- CountryCatawba
Building Information for 2031 36th Street NE
- StoriesOne
- Year Built1980
- Lot Size0.0000 Acres
Payment Calculator
Term
Interest
Home Price
Down Payment
The Payment Calculator is for illustrative purposes only. Read More
Property Information for 2031 36th Street NE
Summary
Location and General Information
- Directions: From Springs Rd, turn at the stoplight onto 27th St Pl NE, left on 19th Ave NE, follow the right-turn curve and then left on 36th St NE, house on left.
- Coordinates: 35.752899,-81.267701
School Information
- Elementary School: Webb A. Murray
- Middle School: Arndt
- High School: St. Stephens
Taxes and HOA Information
- Parcel Number: 3723117626130000
- Tax Legal Description: LOT 11 B PLAT 16-134
Virtual Tour
Parking
- Open Parking: No
Interior and Exterior Features
Interior Features
- Cooling: Ceiling Fan(s), Central Air
- Heating: Forced Air, Natural Gas
- Appliances: Dishwasher, Electric Range, Gas Water Heater, Refrigerator
- Fireplace Features: Gas Log, Living Room
- Flooring: Carpet, Laminate, Tile
- Interior Features: Pantry
- Levels/Stories: One
- Window Features: Insulated Window(s)
- Foundation: Crawl Space
- Bathrooms Total Integer: 2
Exterior Features
- Construction Materials: Vinyl
- Patio And Porch Features: Covered, Deck, Front Porch
- Pool Features: None
- Road Surface Type: Concrete, Paved
- Security Features: Security System
- Laundry Features: Laundry Closet, Main Level, Sink
- Pool Private: No
- Other Structures: Outbuilding
Property
Utilities
- Sewer: Septic Installed
- Water Source: Community Well
Property and Assessments
- Home Warranty: No
Green Features
Lot Information
- Above Grade Finished Area: 1435
- Lot Features: Level
Rental
Rent Information
- Land Lease: No
Public Records for 2031 36th Street NE
Home Facts
- Beds3
- Baths2
- Above Grade Finished1,435 SqFt
- StoriesOne
- Lot Size0.0000 Acres
- StyleSingle Family Residence
- Year Built1980
- APN3723117626130000
- CountyCatawba


