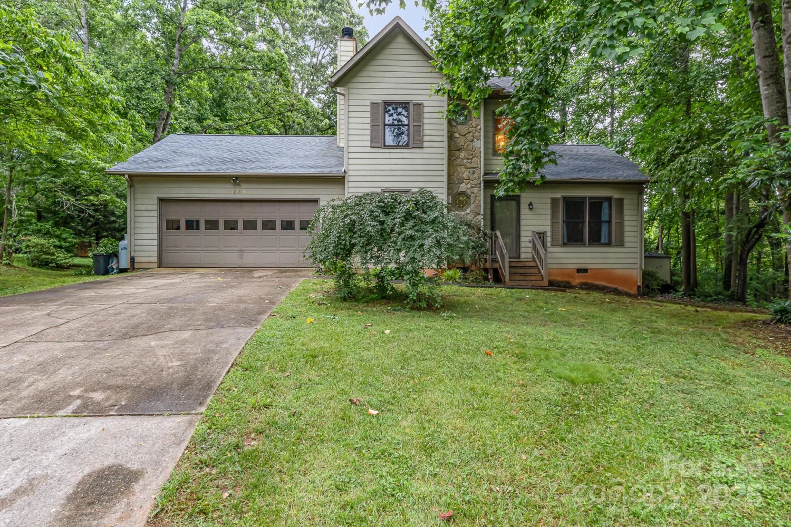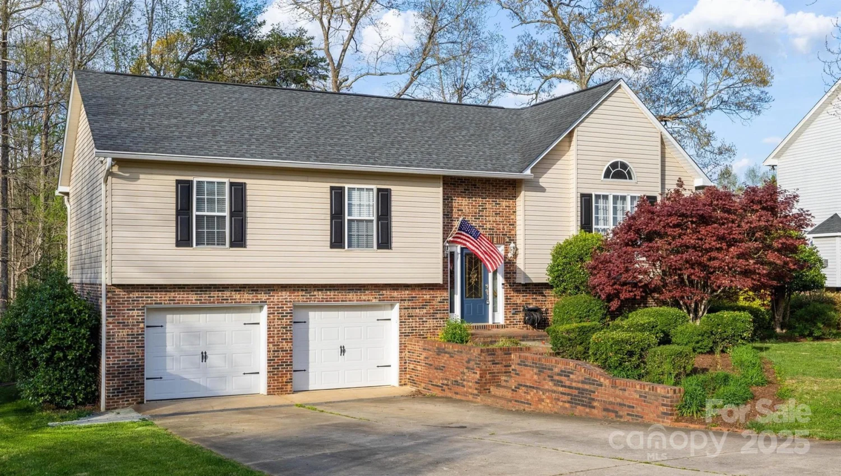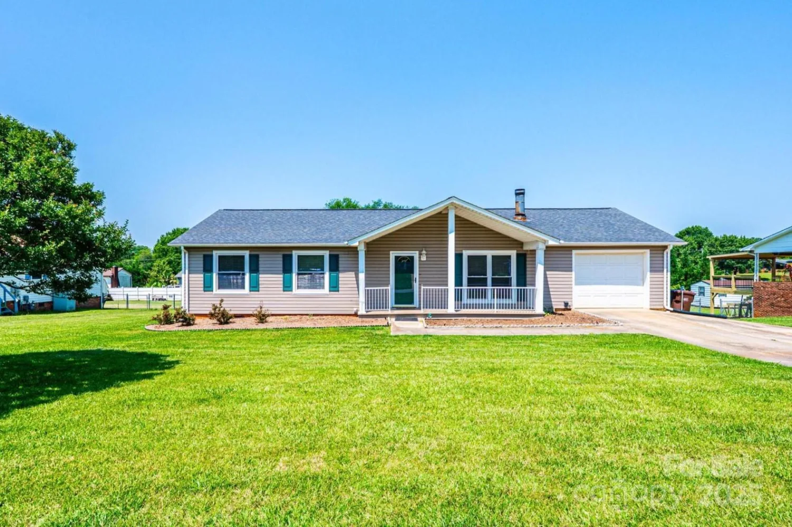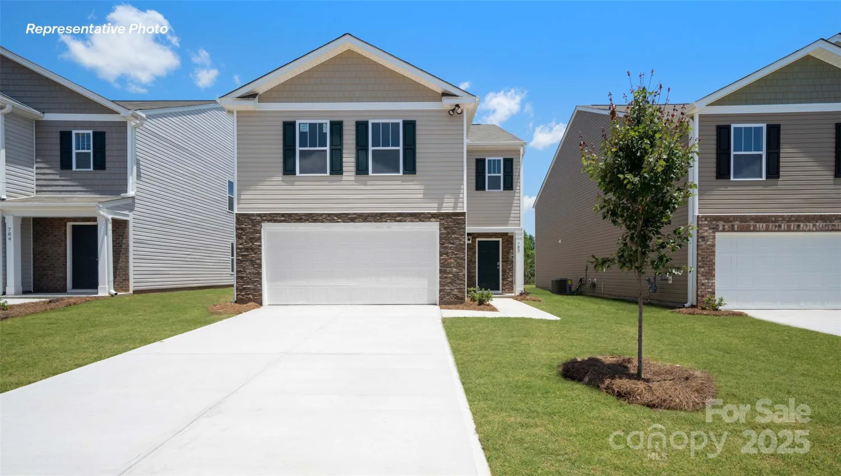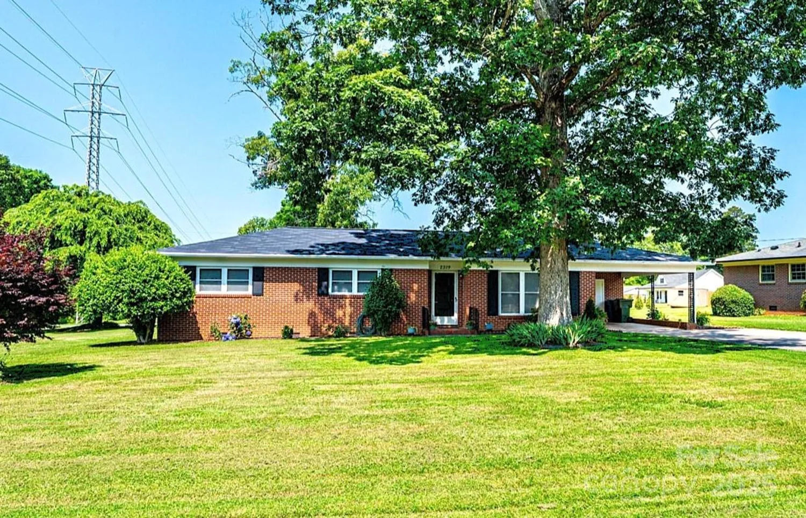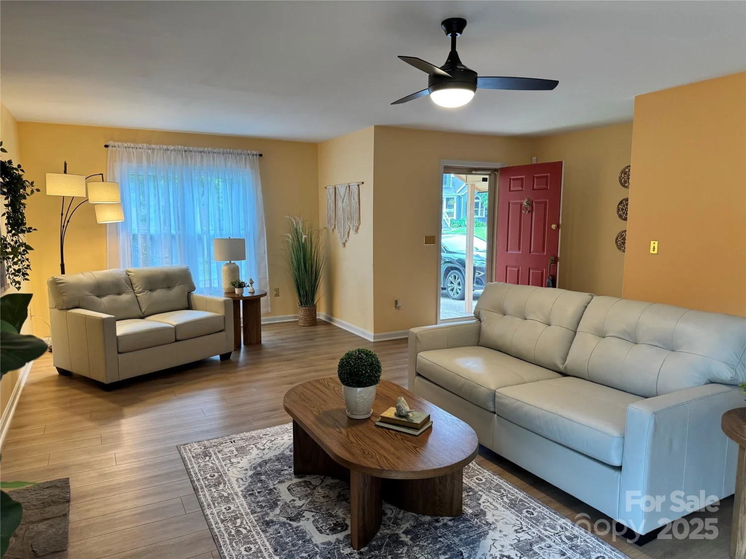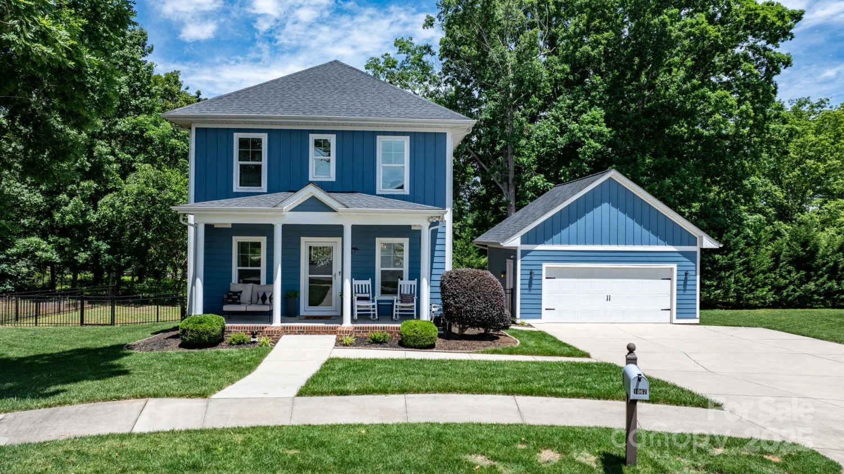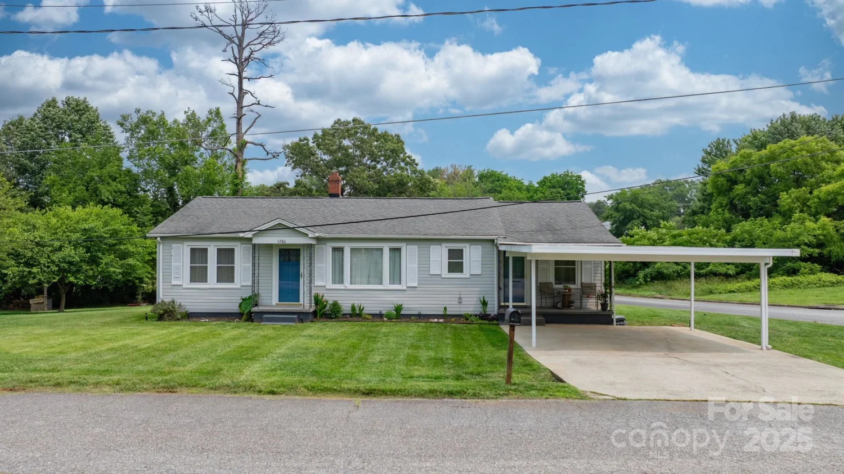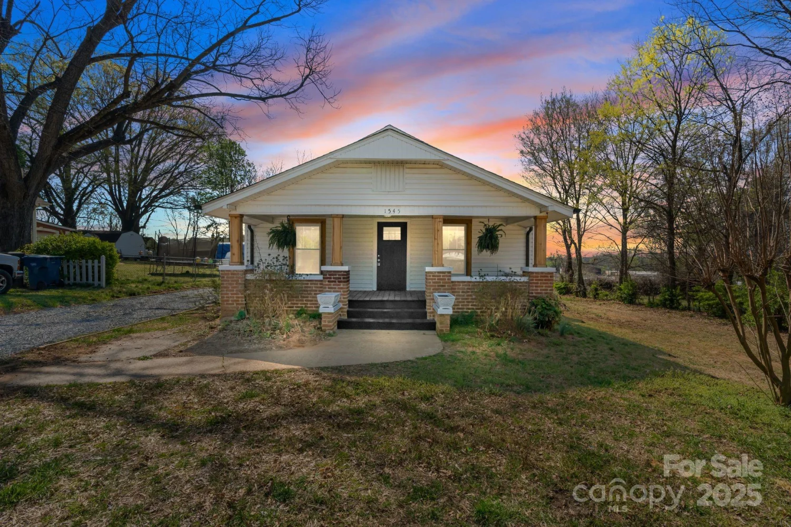4059 caitlins wayHickory, NC 28602
4059 caitlins wayHickory, NC 28602
Description
Charming 3BR/2BA split foyer in peaceful Woodland Hills subdivision, a quiet, low-traffic neighborhood sitting just 10 minutes from Hickory and 15 minutes from Morganton. The main level features all 3 bedrooms and 2 baths, with a perfect blend of hardwood floors and plush carpet. Enjoy an open-concept kitchen, dining, and living area, large enough for a dinning table with seating for 12. The expansive primary suite is thoughtfully positioned on the opposite side of the secondary bedrooms. The finished basement boasts durable and stylish luxury vinyl plank flooring, ideal for a game room, office, or lounge. The generously-sized, 695 square feet 2-car garage not only accommodates vehicles with ease but also provides ample room for tools, equipment, and additional storage needs. When it's time to head outside the back deck is the perfect spot for grilling and relaxing. Lastly, the spacious backyard is ideal for enjoying your favorite outdoor activities or unwinding by the fire pit.
Property Details for 4059 Caitlins Way
- Subdivision ComplexWoodland Hills
- ExteriorFire Pit
- Num Of Garage Spaces2
- Parking FeaturesDriveway, Attached Garage
- Property AttachedNo
LISTING UPDATED:
- StatusComing Soon
- MLS #CAR4266098
- Days on Site0
- MLS TypeResidential
- Year Built2006
- CountryBurke
LISTING UPDATED:
- StatusComing Soon
- MLS #CAR4266098
- Days on Site0
- MLS TypeResidential
- Year Built2006
- CountryBurke
Building Information for 4059 Caitlins Way
- StoriesSplit Entry (Bi-Level)
- Year Built2006
- Lot Size0.0000 Acres
Payment Calculator
Term
Interest
Home Price
Down Payment
The Payment Calculator is for illustrative purposes only. Read More
Property Information for 4059 Caitlins Way
Summary
Location and General Information
- Coordinates: 35.69948944,-81.4391785
School Information
- Elementary School: Hildebran
- Middle School: East Burke
- High School: East Burke
Taxes and HOA Information
- Parcel Number: 2771589349
- Tax Legal Description: 56781
Virtual Tour
Parking
- Open Parking: No
Interior and Exterior Features
Interior Features
- Cooling: Central Air, Heat Pump
- Heating: Heat Pump
- Appliances: Dishwasher, Electric Range, Electric Water Heater, Microwave, Refrigerator with Ice Maker, Washer/Dryer
- Basement: Walk-Out Access
- Levels/Stories: Split Entry (Bi-Level)
- Foundation: Basement
- Bathrooms Total Integer: 2
Exterior Features
- Construction Materials: Brick Partial, Vinyl
- Patio And Porch Features: Deck
- Pool Features: None
- Road Surface Type: Concrete, Paved
- Laundry Features: Main Level
- Pool Private: No
Property
Utilities
- Sewer: Septic Installed
- Water Source: Public
Property and Assessments
- Home Warranty: No
Green Features
Lot Information
- Above Grade Finished Area: 1306
Rental
Rent Information
- Land Lease: No
Public Records for 4059 Caitlins Way
Home Facts
- Beds3
- Baths2
- Above Grade Finished1,306 SqFt
- Below Grade Finished475 SqFt
- StoriesSplit Entry (Bi-Level)
- Lot Size0.0000 Acres
- StyleSingle Family Residence
- Year Built2006
- APN2771589349
- CountyBurke


