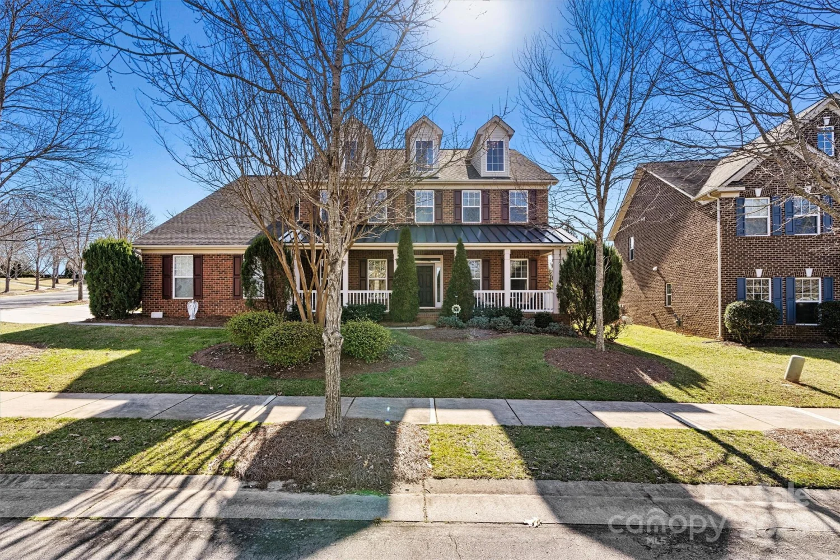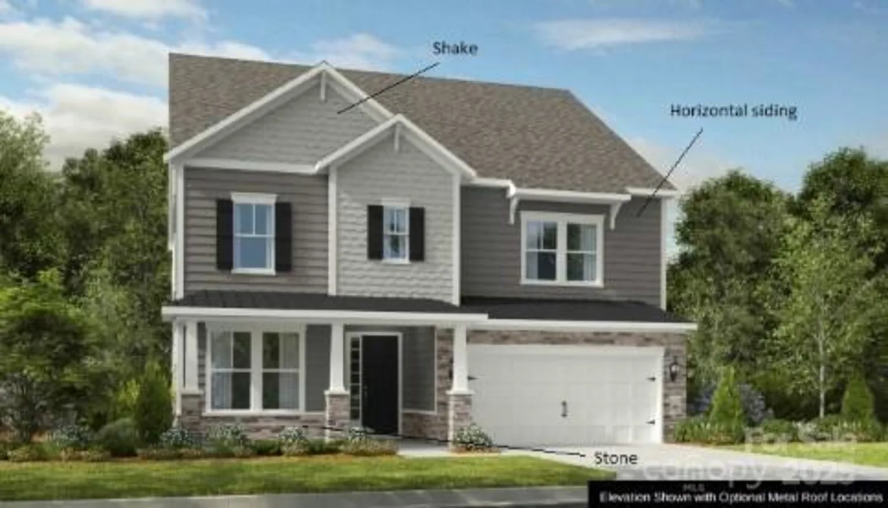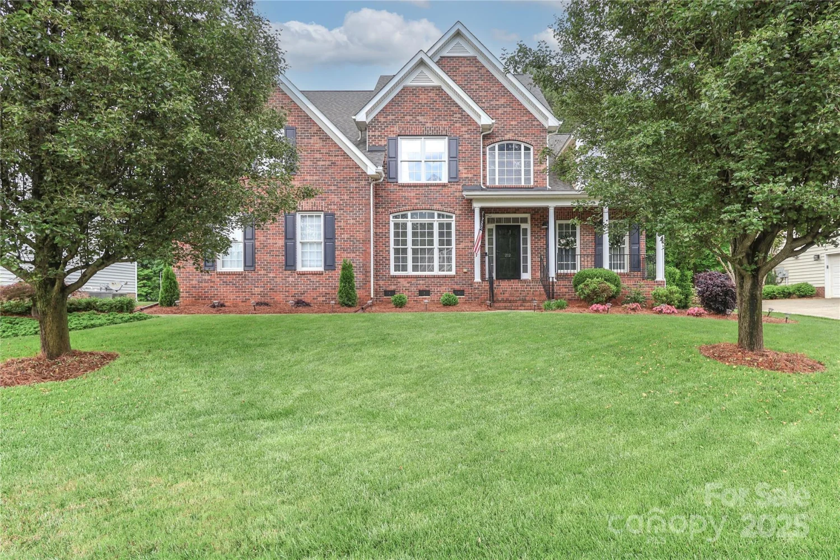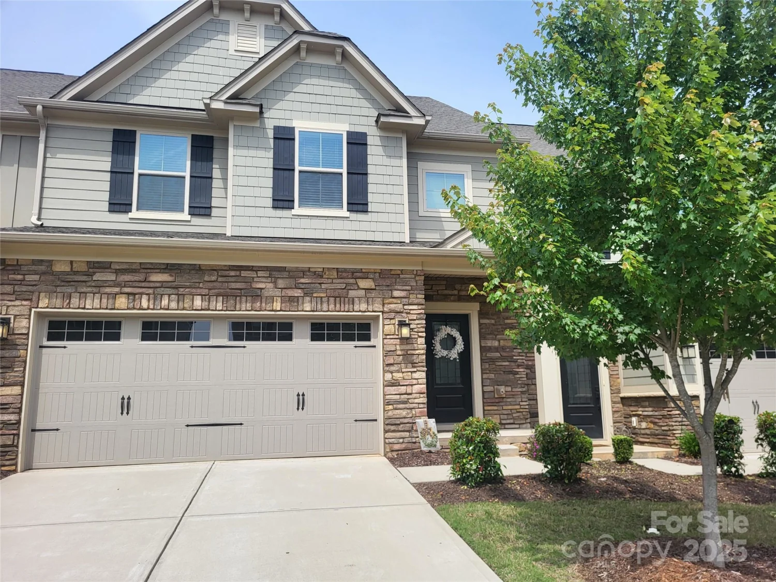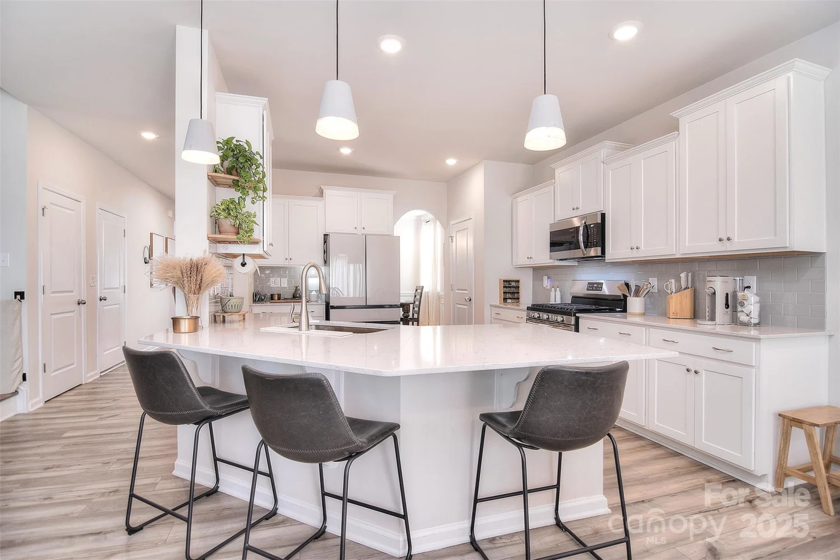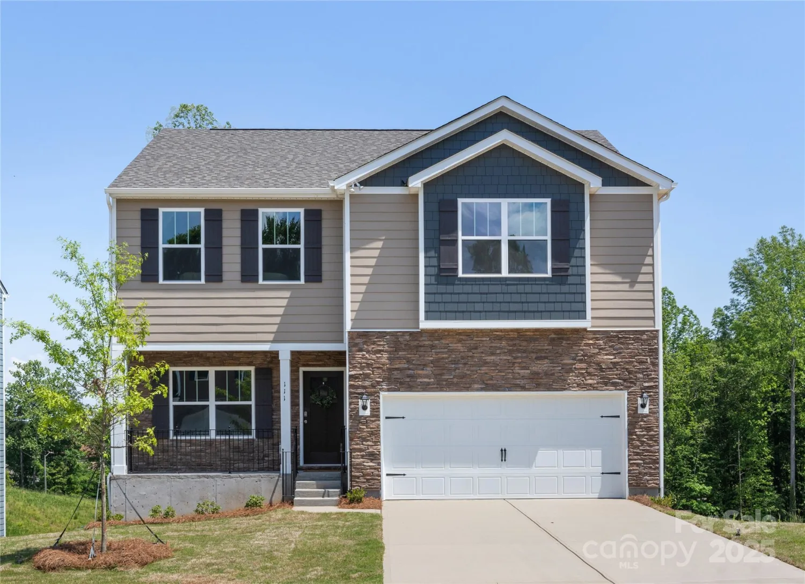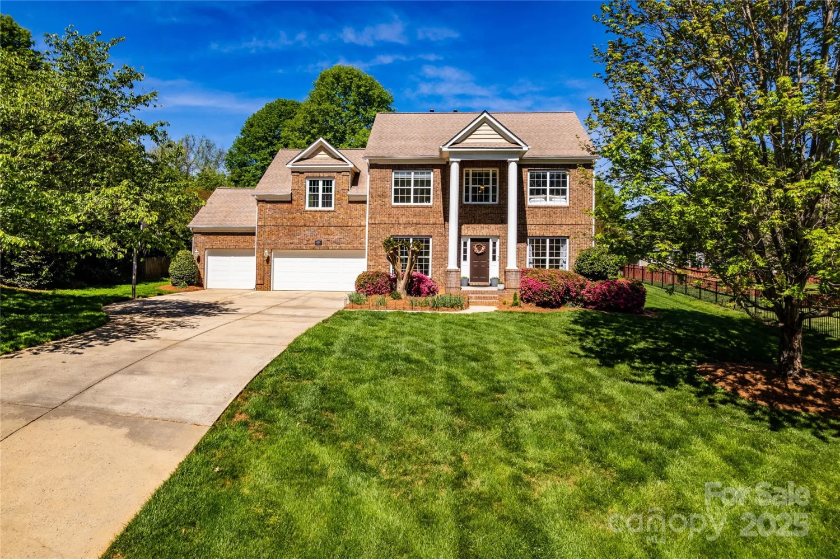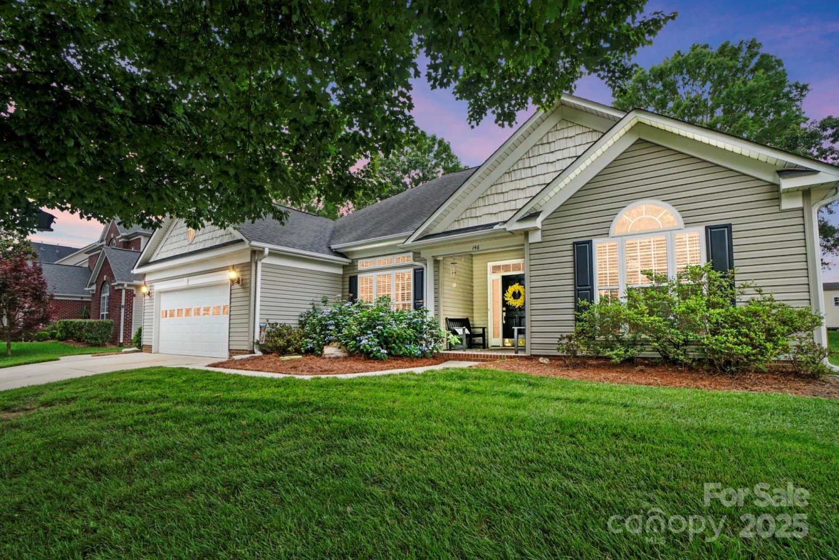104 s inneswood lane 30Mooresville, NC 28115
104 s inneswood lane 30Mooresville, NC 28115
Description
Ranch on a walk out BASEMENT on a homesite backing to trees! Discover the ease of low-maintenance living in this beautifully designed ranch style home, featuring a finished walk out basement that backs to a serene tree line for added privacy and natural beauty. The spacious basement level includes a large great room additional bedroom and bathroom, plus ample unfinished storage space- offering both functionality, flexibility, and potential for expansion. Located in a sought-after new community, this home combines the luxury of brand-new construction with thoughtful amenities including lawn care and conveniently located walking trails. Enjoy modern living in a peaceful, well-maintained neighborhood designed for comfort and convenience.
Property Details for 104 S Inneswood Lane 30
- Subdivision ComplexVillas At Prestwick
- Num Of Garage Spaces2
- Parking FeaturesAttached Garage, Garage Door Opener, Garage Faces Front
- Property AttachedNo
LISTING UPDATED:
- StatusActive
- MLS #CAR4243543
- Days on Site45
- HOA Fees$190 / month
- MLS TypeResidential
- Year Built2025
- CountryIredell
Location
Listing Courtesy of Eastwood Homes - Michael Conley
LISTING UPDATED:
- StatusActive
- MLS #CAR4243543
- Days on Site45
- HOA Fees$190 / month
- MLS TypeResidential
- Year Built2025
- CountryIredell
Building Information for 104 S Inneswood Lane 30
- StoriesTwo
- Year Built2025
- Lot Size0.0000 Acres
Payment Calculator
Term
Interest
Home Price
Down Payment
The Payment Calculator is for illustrative purposes only. Read More
Property Information for 104 S Inneswood Lane 30
Summary
Location and General Information
- Community Features: Walking Trails, Other
- Directions: GPS address: 783 Faith Rd. Mooresville NC 28115.
- Coordinates: 35.544066,-80.810306
School Information
- Elementary School: Unspecified
- Middle School: Unspecified
- High School: Unspecified
Taxes and HOA Information
- Parcel Number: 4665173995.000
- Tax Legal Description: Lot 30
Virtual Tour
Parking
- Open Parking: No
Interior and Exterior Features
Interior Features
- Cooling: Central Air
- Heating: Forced Air, Natural Gas
- Appliances: Dishwasher, Disposal, Electric Water Heater, Gas Range, Microwave, Self Cleaning Oven
- Basement: Partially Finished, Walk-Out Access
- Fireplace Features: Family Room, Gas Vented
- Flooring: Carpet, Vinyl
- Interior Features: Cable Prewire, Entrance Foyer, Kitchen Island, Pantry, Storage, Walk-In Closet(s)
- Levels/Stories: Two
- Window Features: Insulated Window(s)
- Foundation: Basement
- Bathrooms Total Integer: 3
Exterior Features
- Accessibility Features: Bath Raised Toilet
- Construction Materials: Fiber Cement, Stone Veneer, Vinyl
- Patio And Porch Features: Covered, Deck, Front Porch, Patio
- Pool Features: None
- Road Surface Type: Concrete, Paved
- Roof Type: Shingle
- Security Features: Carbon Monoxide Detector(s), Smoke Detector(s)
- Laundry Features: Laundry Room, Main Level
- Pool Private: No
Property
Utilities
- Sewer: Public Sewer
- Water Source: City
Property and Assessments
- Home Warranty: No
Green Features
Lot Information
- Above Grade Finished Area: 1829
Multi Family
- # Of Units In Community: 30
Rental
Rent Information
- Land Lease: No
Public Records for 104 S Inneswood Lane 30
Home Facts
- Beds3
- Baths3
- Above Grade Finished1,829 SqFt
- Below Grade Finished674 SqFt
- StoriesTwo
- Lot Size0.0000 Acres
- StyleSingle Family Residence
- Year Built2025
- APN4665173995.000
- CountyIredell


