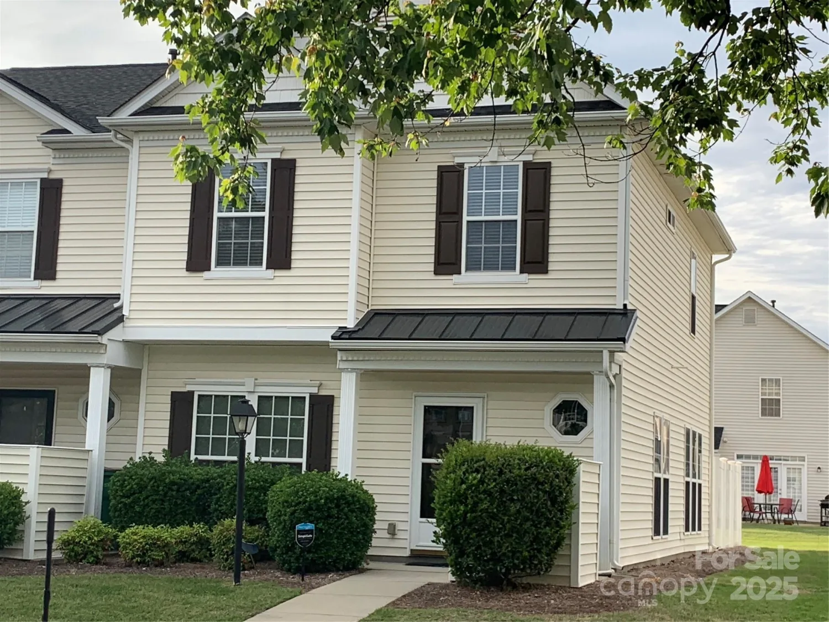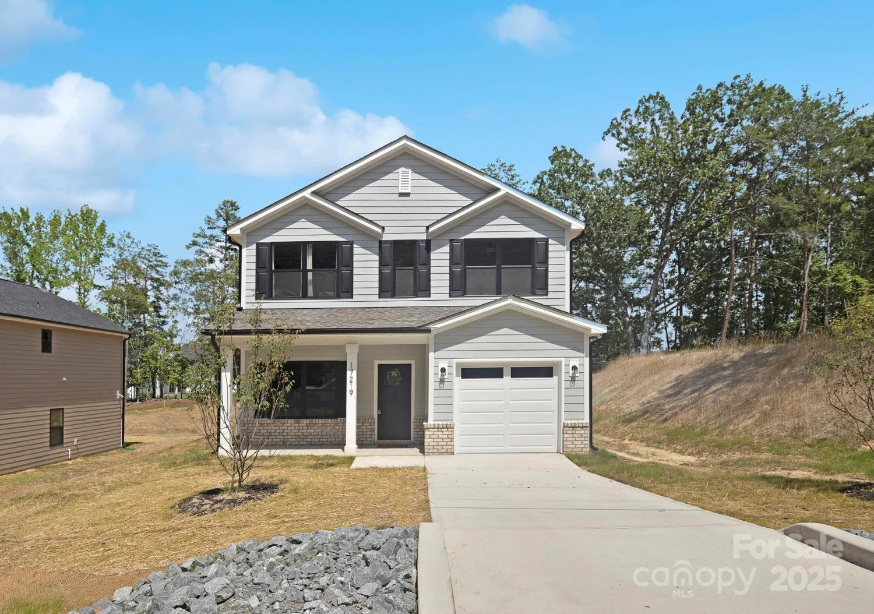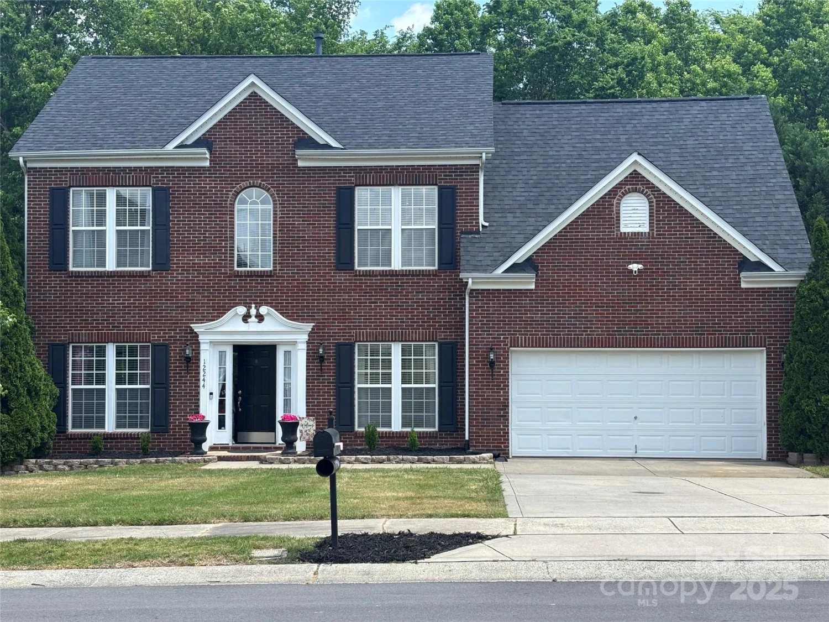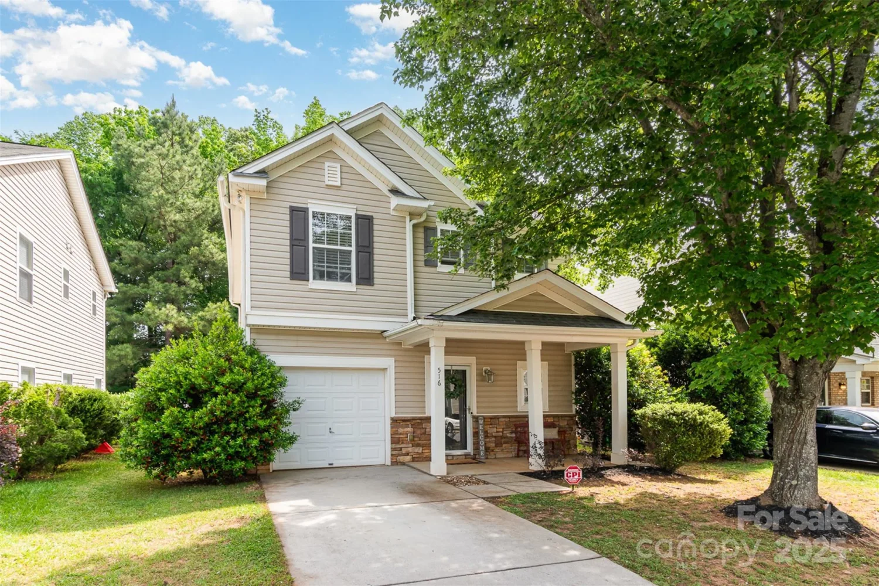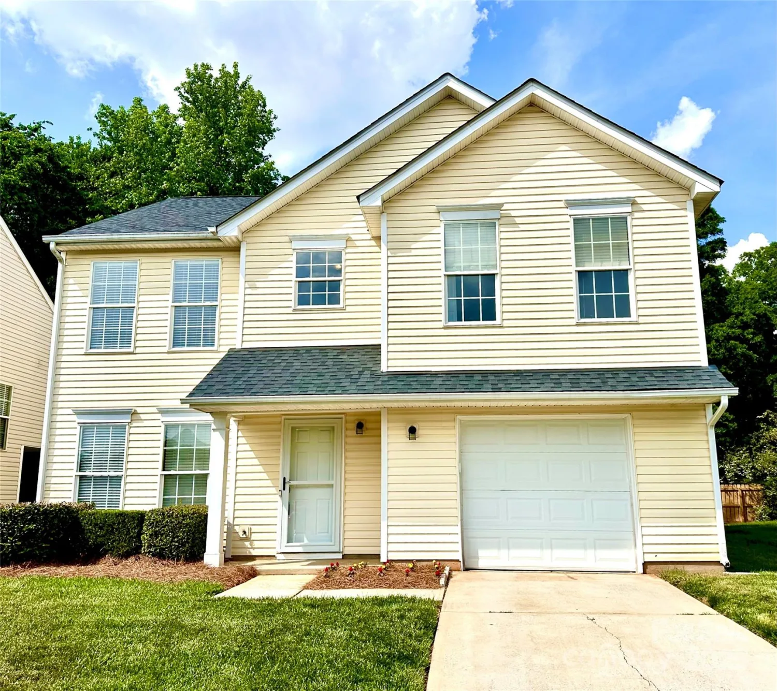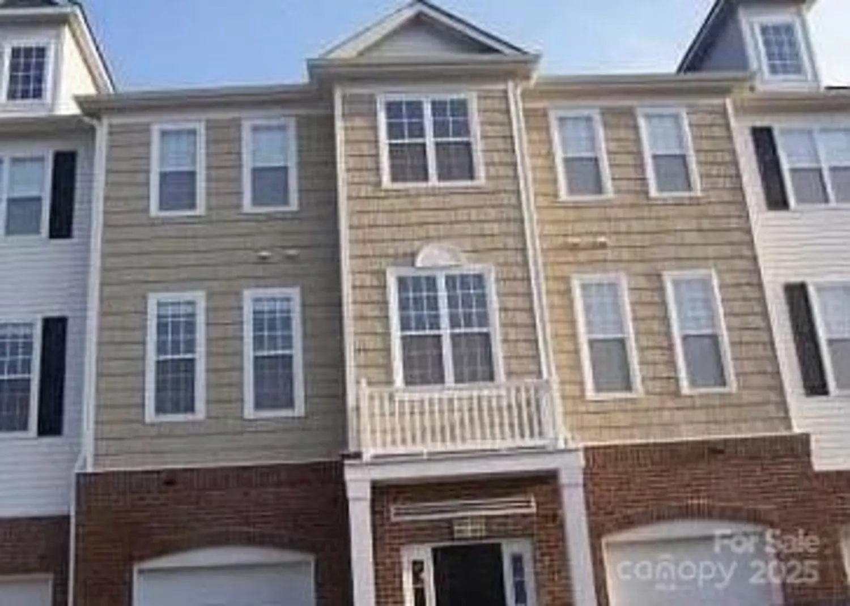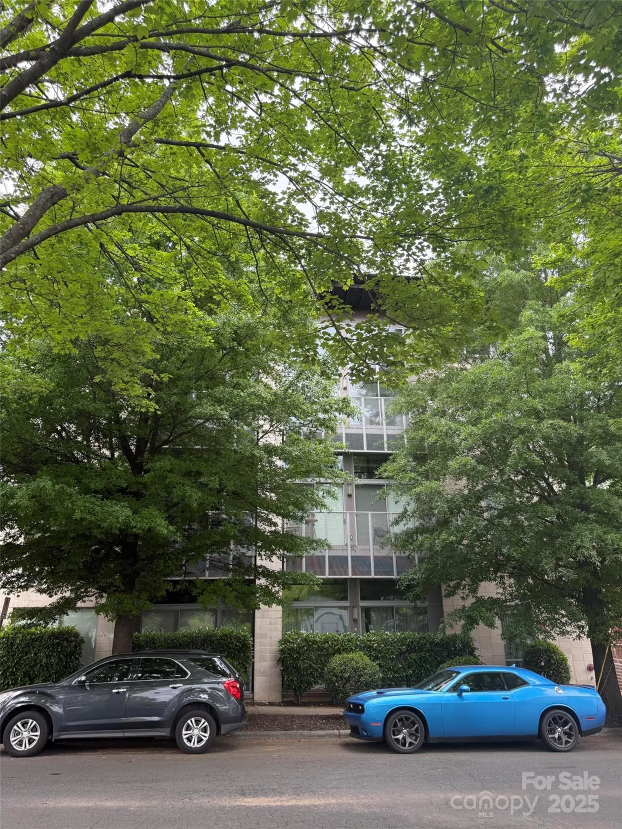1828 aston mill placeCharlotte, NC 28273
1828 aston mill placeCharlotte, NC 28273
Description
Welcome to this spacious 3 bedroom, 2.5 bath, ready to move-in end unit townhouse nestled in sought after Mews at Laurel Valley neighborhood. With brand new flooring downstairs and fresh paint throughout, this home features master down with a large walk-in closet and a garden tub; 2 large guest bedrooms with a walk-in closet each, a full bath and a spacious loft upstairs. Entertain your family and guests with spacious family room, kitchen and a private backyard. Main floor also features Laundry and half bath. Kitchen presents granite countertops, plenty of cabinet space, pantry and stainless-steel appliances. NEW HVAC INSTALLED IN SEP 2023! Ideally located in the thriving Olde Whitehall area, this townhouse presents comfort and convenience with easy and quick access to I-485, I-77, uptown, shopping, entertainment, airport and other amenities the area has to offer.
Property Details for 1828 Aston Mill Place
- Subdivision ComplexThe Mews at Laurel Valley
- ExteriorLawn Maintenance
- Parking FeaturesAssigned, Parking Space(s)
- Property AttachedNo
LISTING UPDATED:
- StatusActive
- MLS #CAR4243653
- Days on Site20
- HOA Fees$198 / month
- MLS TypeResidential
- Year Built2014
- CountryMecklenburg
LISTING UPDATED:
- StatusActive
- MLS #CAR4243653
- Days on Site20
- HOA Fees$198 / month
- MLS TypeResidential
- Year Built2014
- CountryMecklenburg
Building Information for 1828 Aston Mill Place
- StoriesTwo
- Year Built2014
- Lot Size0.0000 Acres
Payment Calculator
Term
Interest
Home Price
Down Payment
The Payment Calculator is for illustrative purposes only. Read More
Property Information for 1828 Aston Mill Place
Summary
Location and General Information
- Community Features: Cabana, Outdoor Pool
- Coordinates: 35.159954,-80.925401
School Information
- Elementary School: Unspecified
- Middle School: Unspecified
- High School: Unspecified
Taxes and HOA Information
- Parcel Number: 201-324-59
- Tax Legal Description: L307 BLDG 14 M51-322
Virtual Tour
Parking
- Open Parking: No
Interior and Exterior Features
Interior Features
- Cooling: Central Air
- Heating: Forced Air
- Appliances: Convection Microwave, Convection Oven, Dishwasher, Disposal, Electric Cooktop, Electric Oven, Refrigerator with Ice Maker, Washer/Dryer
- Interior Features: Breakfast Bar, Garden Tub, Open Floorplan, Pantry, Walk-In Closet(s)
- Levels/Stories: Two
- Foundation: Slab
- Total Half Baths: 1
- Bathrooms Total Integer: 3
Exterior Features
- Construction Materials: Aluminum, Vinyl
- Fencing: Partial, Privacy
- Pool Features: None
- Road Surface Type: None, Paved
- Security Features: Security System
- Laundry Features: Laundry Closet, Main Level
- Pool Private: No
Property
Utilities
- Sewer: Public Sewer
- Water Source: City
Property and Assessments
- Home Warranty: No
Green Features
Lot Information
- Above Grade Finished Area: 1884
- Lot Features: End Unit
Rental
Rent Information
- Land Lease: No
Public Records for 1828 Aston Mill Place
Home Facts
- Beds3
- Baths2
- Above Grade Finished1,884 SqFt
- StoriesTwo
- Lot Size0.0000 Acres
- StyleTownhouse
- Year Built2014
- APN201-324-59
- CountyMecklenburg


