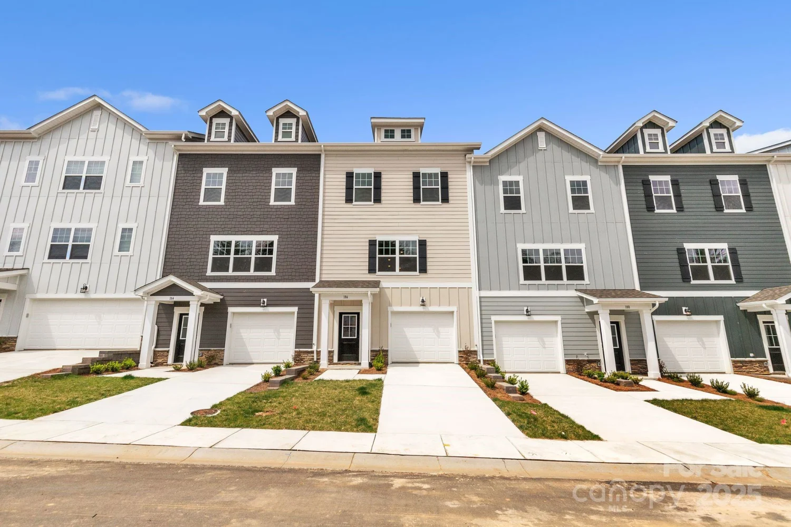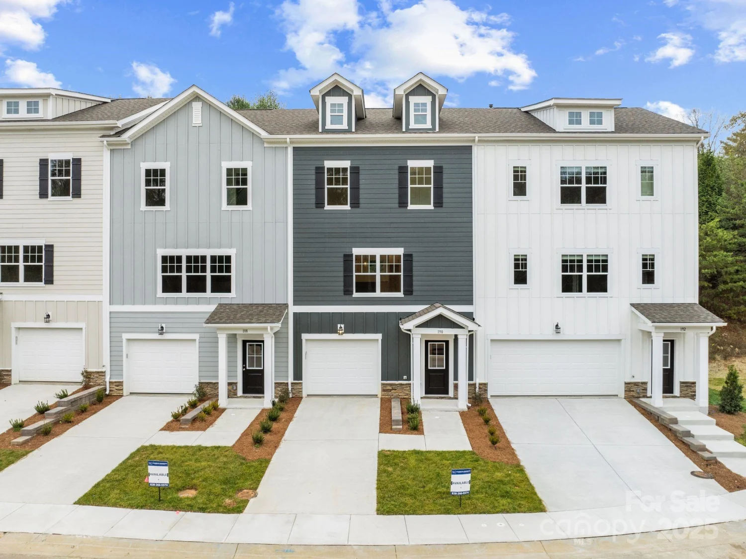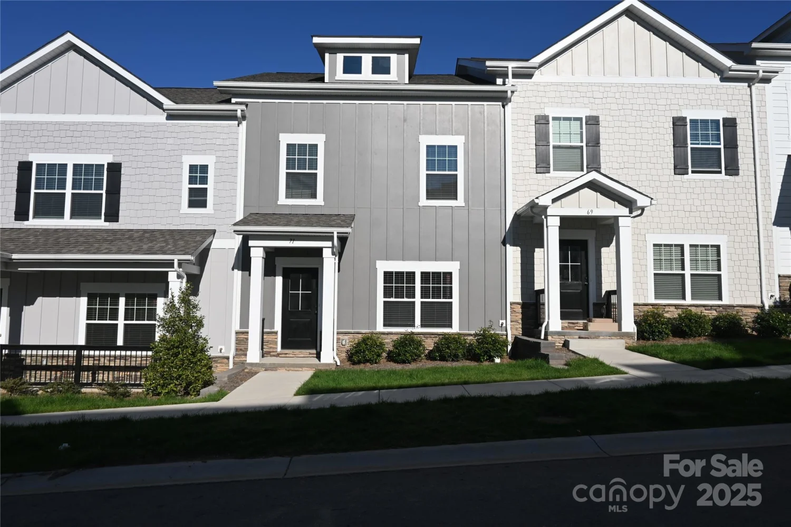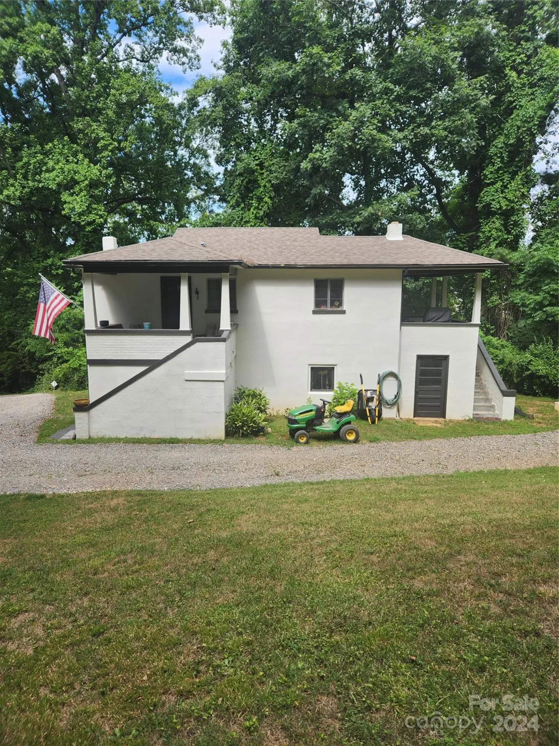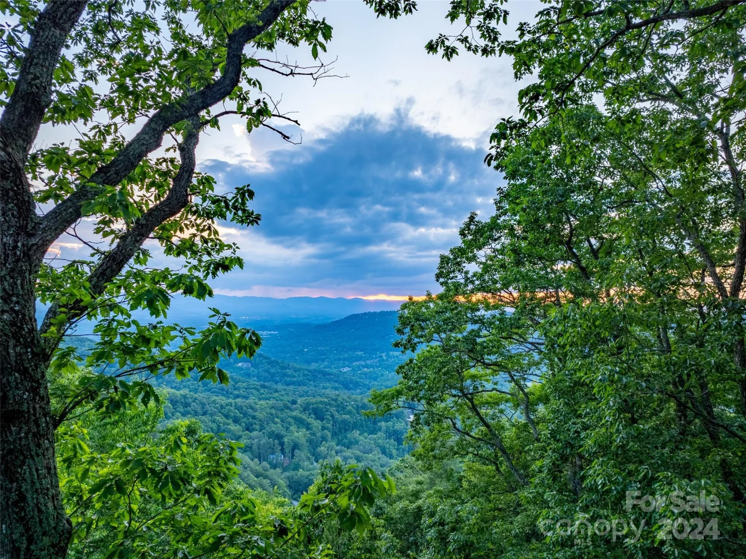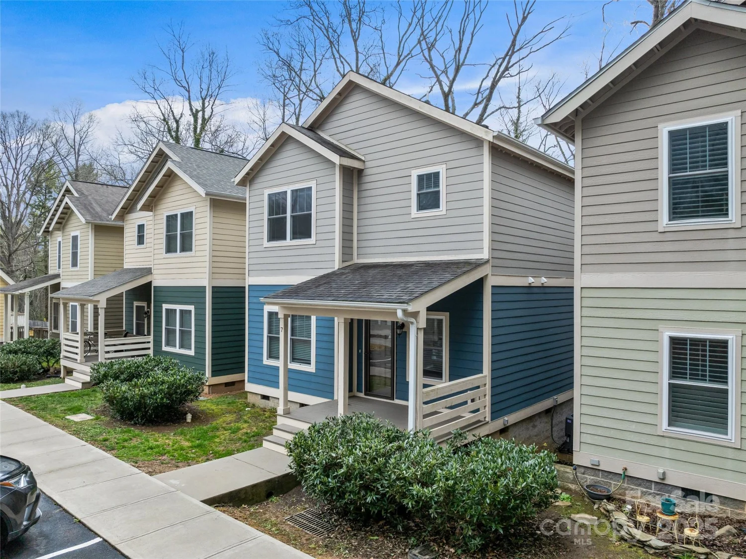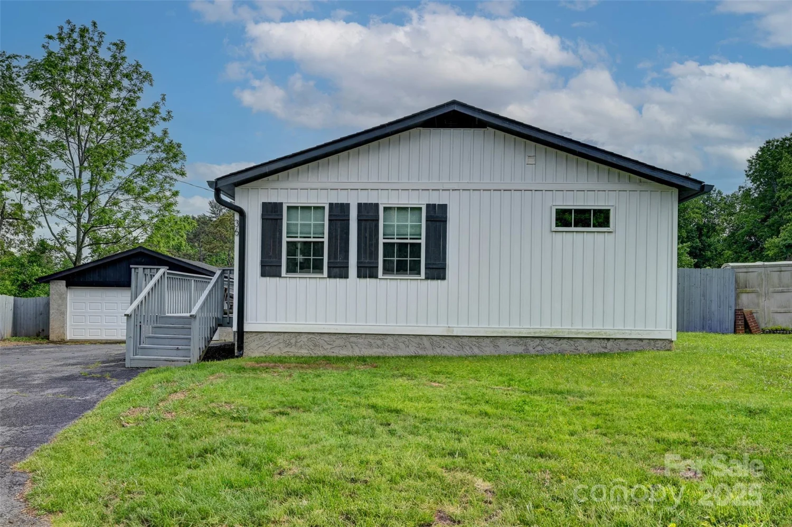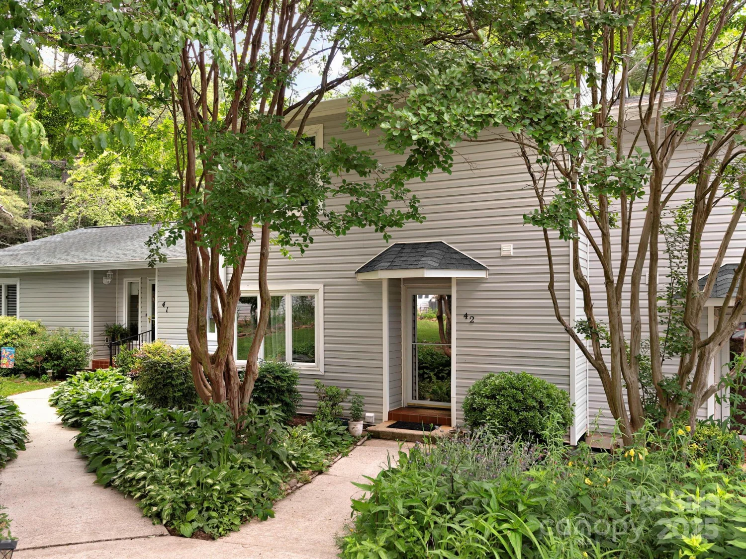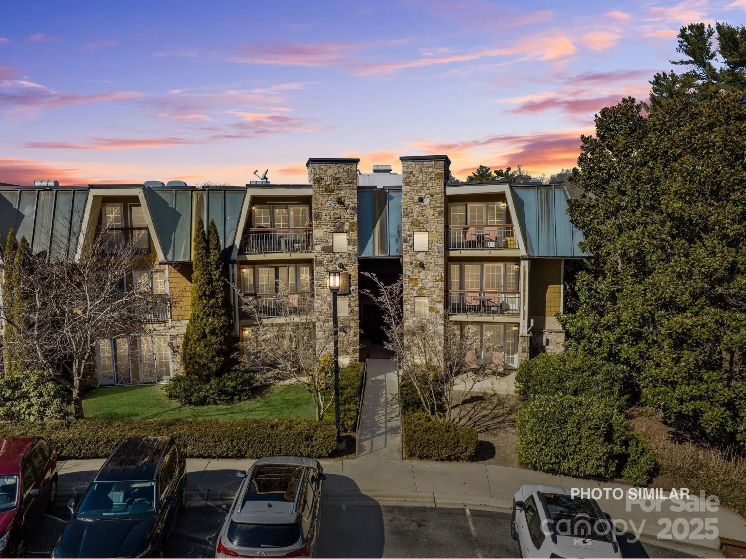9 kenilworth knoll 411Asheville, NC 28805
9 kenilworth knoll 411Asheville, NC 28805
Description
Motivated Seller! Welcome to this charming split 2 bedroom, 2 bathroom condo situated on the top floor of a well-maintained, secure building. Inside, you'll find an open-concept living and dining area that offers plenty of natural light. The kitchen comes fully equipped with modern appliances, ample cabinet space, and a breakfast bar. The spacious primary bedroom is a serene retreat with a large walk-in closet with built ins and a huge bathroom with soaking tub. The second bedroom is an en-suite perfect for guests, a home office, or a hobby room. Amenities include a swimming pool, hot tub, fitness center, dog park, and storage units! This condo is located in a convenient location just minutes to downtown Asheville, Make this cozy move-in-ready condo your new home today!
Property Details for 9 Kenilworth Knoll 411
- Subdivision ComplexBeaucatcher House
- Architectural StyleTraditional
- Parking FeaturesParking Space(s)
- Property AttachedNo
LISTING UPDATED:
- StatusActive
- MLS #CAR4243743
- Days on Site47
- HOA Fees$470 / month
- MLS TypeResidential
- Year Built2007
- CountryBuncombe
LISTING UPDATED:
- StatusActive
- MLS #CAR4243743
- Days on Site47
- HOA Fees$470 / month
- MLS TypeResidential
- Year Built2007
- CountryBuncombe
Building Information for 9 Kenilworth Knoll 411
- StoriesOne
- Year Built2007
- Lot Size0.0000 Acres
Payment Calculator
Term
Interest
Home Price
Down Payment
The Payment Calculator is for illustrative purposes only. Read More
Property Information for 9 Kenilworth Knoll 411
Summary
Location and General Information
- Community Features: Dog Park, Elevator, Fitness Center, Hot Tub, Outdoor Pool, Recreation Area, Street Lights
- Directions: From Downtown Asheville: head east on College Street through tunnel. Continue straight on Tunnel Rd. Turn Left onto Kenilworth Knoll at light. Follow up hill . Building is on your right. Please park in VISITOR SECTION.
- Coordinates: 35.589112,-82.527855
School Information
- Elementary School: Haw Creek
- Middle School: AC Reynolds
- High School: AC Reynolds
Taxes and HOA Information
- Parcel Number: 9658-17-3978-C0411
- Tax Legal Description: DEED DATE: 2022-02-07 DEED: 6182-548 SUBDIV: BEAUCATCHER CONDOS BLOCK: LOT: UNIT 411 SECTION: PLAT: 0114-0133
Virtual Tour
Parking
- Open Parking: No
Interior and Exterior Features
Interior Features
- Cooling: Central Air, Heat Pump
- Heating: Heat Pump
- Appliances: Dishwasher, Dryer, Electric Cooktop, Electric Oven, Electric Water Heater, Microwave, Refrigerator, Washer/Dryer
- Fireplace Features: Gas, Living Room
- Flooring: Carpet, Tile, Wood
- Interior Features: Garden Tub, Open Floorplan, Split Bedroom, Walk-In Closet(s)
- Levels/Stories: One
- Foundation: Slab
- Bathrooms Total Integer: 2
Exterior Features
- Construction Materials: Fiber Cement, Stone, Wood
- Patio And Porch Features: Covered, Porch
- Pool Features: None
- Road Surface Type: None, Paved
- Roof Type: Shingle
- Security Features: Smoke Detector(s)
- Laundry Features: In Hall, Laundry Closet
- Pool Private: No
Property
Utilities
- Sewer: Public Sewer
- Water Source: City
Property and Assessments
- Home Warranty: No
Green Features
Lot Information
- Above Grade Finished Area: 1380
- Lot Features: Green Area, Hilly, Wooded
Multi Family
- # Of Units In Community: 411
Rental
Rent Information
- Land Lease: No
Public Records for 9 Kenilworth Knoll 411
Home Facts
- Beds2
- Baths2
- Above Grade Finished1,380 SqFt
- StoriesOne
- Lot Size0.0000 Acres
- StyleCondominium
- Year Built2007
- APN9658-17-3978-C0411
- CountyBuncombe
- ZoningHB


