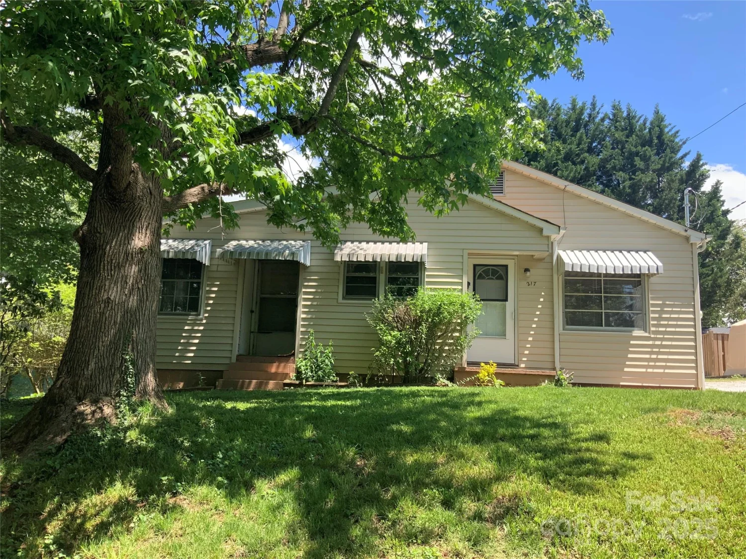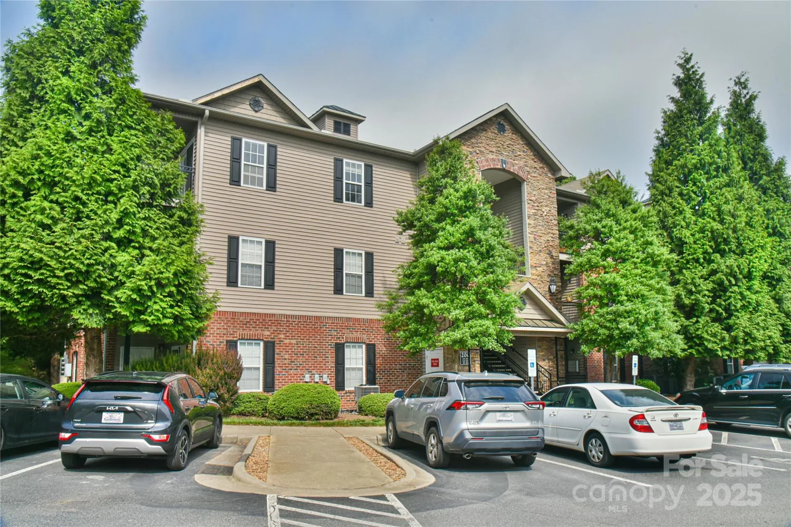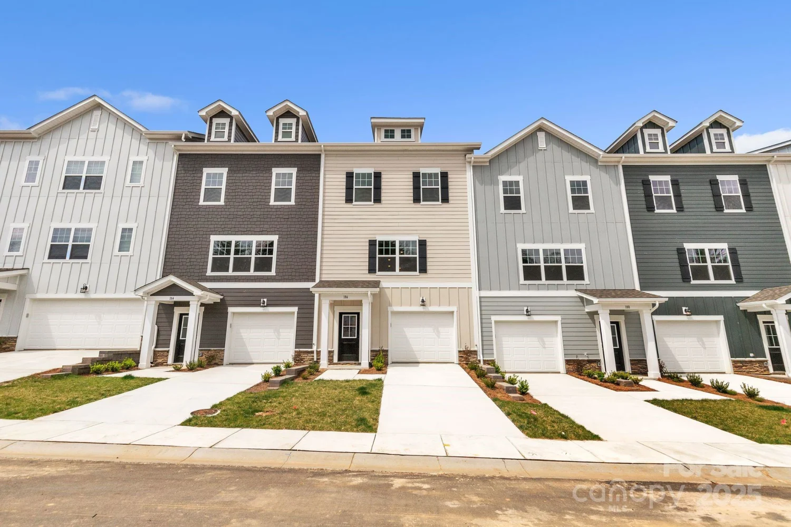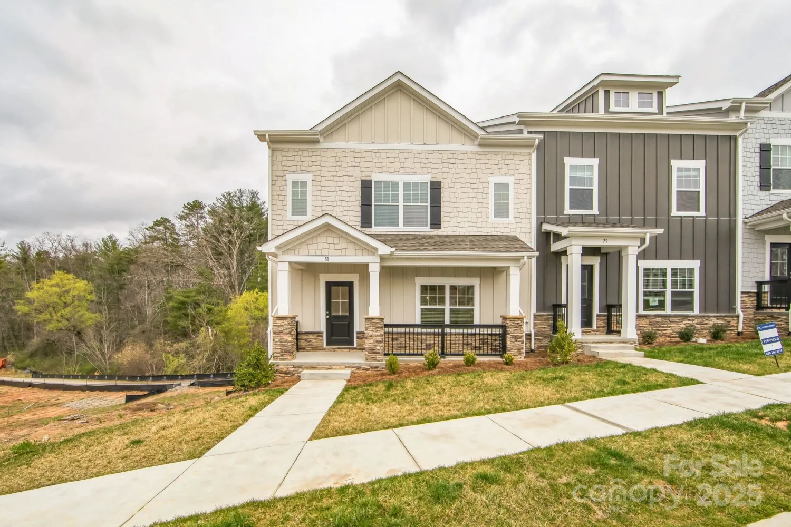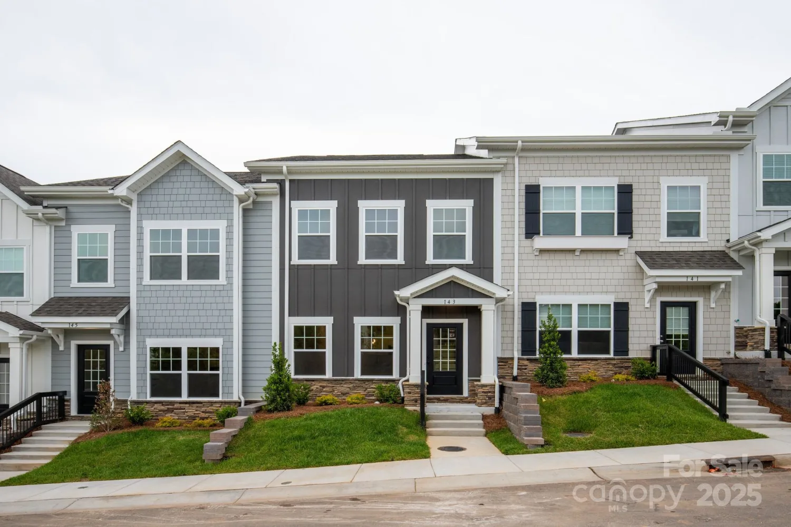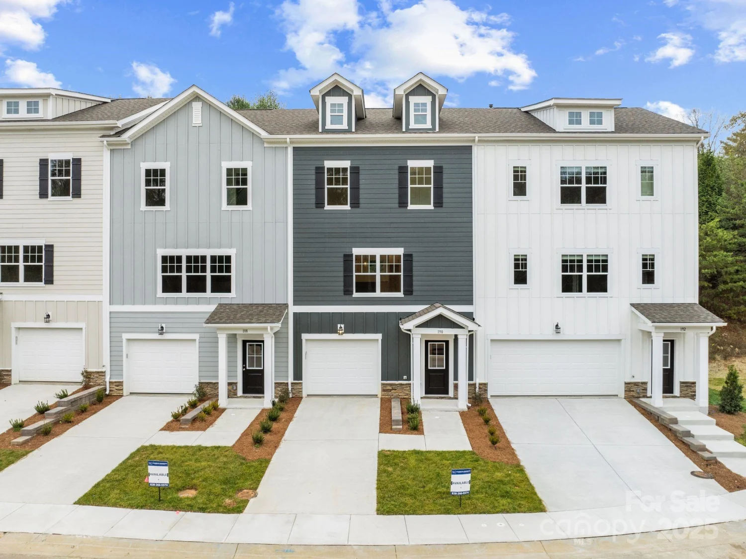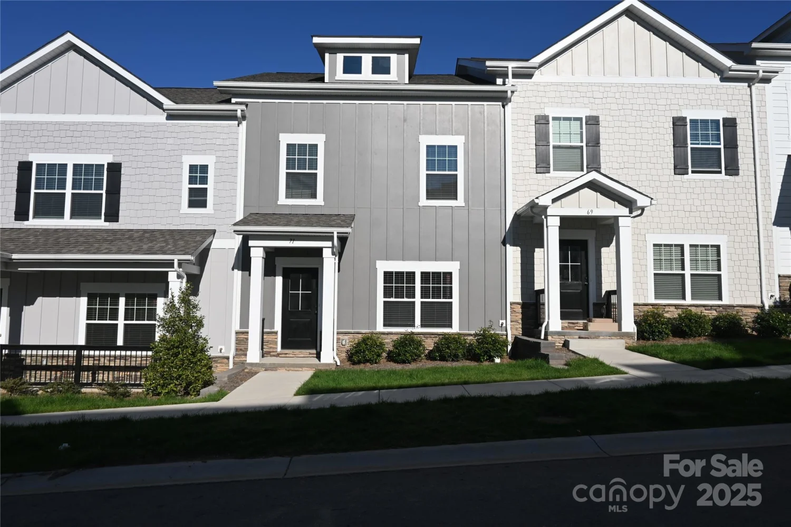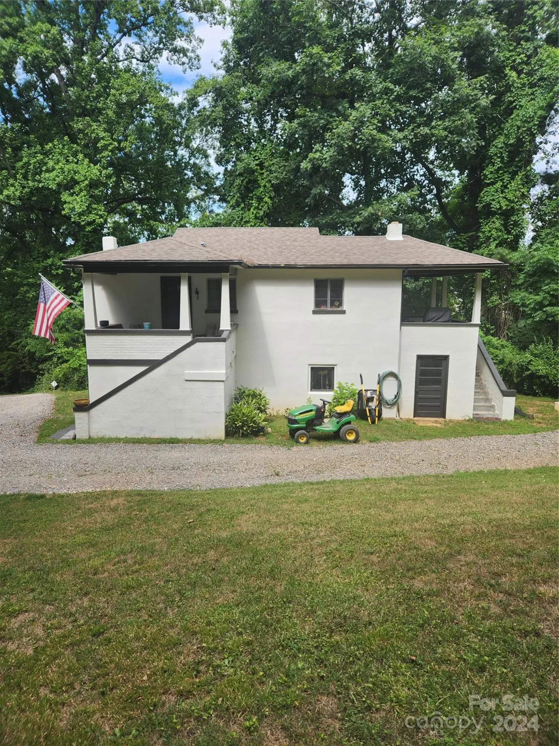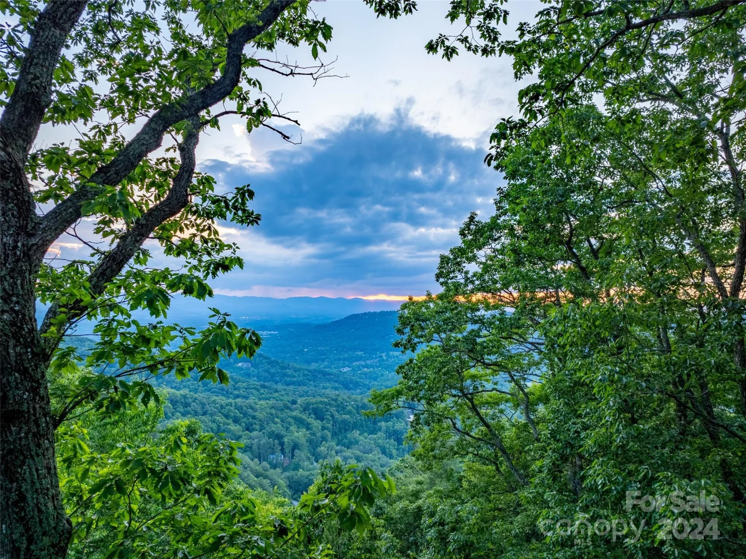42 hollybrook driveAsheville, NC 28803
42 hollybrook driveAsheville, NC 28803
Description
SOUTH ASHEVILLE SPACIOUS AND EASY LIVING! Beautifully cared for 3-bedroom, 2.5 bath home in the desirable Hollybrook community of South Asheville. Enjoy an updated eat-in kitchen with recessed lighting and a lovely tile backsplash, cozy fireplace, and spacious living spaces indoors and out. The upper floor boasts a serene primary bedroom, an additional bedroom or office, and a full bath. Fully finished lower level with a full bath and extra living space is ideal for multigenerational living, home office, or media space. Enjoy peaceful wooded views and outdoor living on two large decks—one off the main living room and another on the lower level. Amenities include a neighborhood pool, and HOA dues cover water, sewer, trash, exterior maintenance, and landscaping, offering low-maintenance living conveniently located near shopping, restaurants, and parks. This home blends comfort, nature, and accessibility. A rare opportunity in one of South Asheville’s most sought-after neighborhoods!
Property Details for 42 Hollybrook Drive
- Subdivision ComplexHollybrook
- Parking FeaturesParking Lot, Parking Space(s)
- Property AttachedNo
LISTING UPDATED:
- StatusComing Soon
- MLS #CAR4256176
- Days on Site0
- HOA Fees$250 / month
- MLS TypeResidential
- Year Built1981
- CountryBuncombe
LISTING UPDATED:
- StatusComing Soon
- MLS #CAR4256176
- Days on Site0
- HOA Fees$250 / month
- MLS TypeResidential
- Year Built1981
- CountryBuncombe
Building Information for 42 Hollybrook Drive
- StoriesTwo
- Year Built1981
- Lot Size0.0000 Acres
Payment Calculator
Term
Interest
Home Price
Down Payment
The Payment Calculator is for illustrative purposes only. Read More
Property Information for 42 Hollybrook Drive
Summary
Location and General Information
- Community Features: Outdoor Pool, Pond
- Coordinates: 35.514395,-82.520018
School Information
- Elementary School: Estes/Koontz
- Middle School: Valley Springs
- High School: T.C. Roberson
Taxes and HOA Information
- Parcel Number: 9656-20-7731-CP4U2
- Tax Legal Description: DEED DATE:06/14/2018 DEED:5673-0561 SUBDIV:HOLLYBROOK CONDOS LOT:UNIT 2 PLAT:0046-0168
Virtual Tour
Parking
- Open Parking: No
Interior and Exterior Features
Interior Features
- Cooling: Heat Pump
- Heating: Heat Pump
- Appliances: Dishwasher, Disposal, Electric Oven, Electric Range, Electric Water Heater, Microwave, Refrigerator
- Basement: Interior Entry, Walk-Out Access
- Fireplace Features: Living Room, Wood Burning
- Interior Features: Open Floorplan, Walk-In Closet(s)
- Levels/Stories: Two
- Foundation: Basement
- Total Half Baths: 1
- Bathrooms Total Integer: 3
Exterior Features
- Construction Materials: Fiber Cement, Vinyl
- Patio And Porch Features: Deck
- Pool Features: None
- Road Surface Type: None, Paved
- Laundry Features: Main Level
- Pool Private: No
Property
Utilities
- Sewer: Public Sewer
- Water Source: City
Property and Assessments
- Home Warranty: No
Green Features
Lot Information
- Above Grade Finished Area: 1116
Rental
Rent Information
- Land Lease: No
Public Records for 42 Hollybrook Drive
Home Facts
- Beds3
- Baths2
- Above Grade Finished1,116 SqFt
- Below Grade Finished554 SqFt
- StoriesTwo
- Lot Size0.0000 Acres
- StyleCondominium
- Year Built1981
- APN9656-20-7731-CP4U2
- CountyBuncombe
- ZoningRM16


