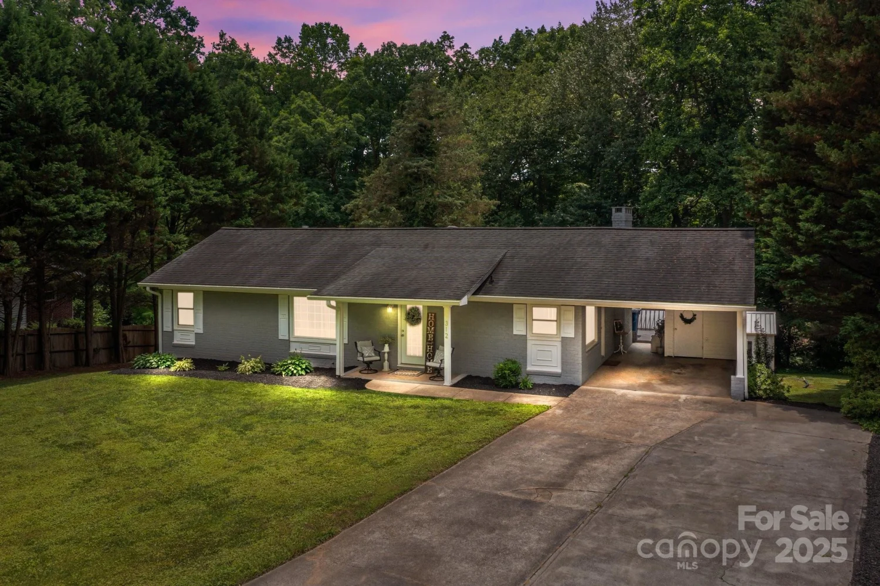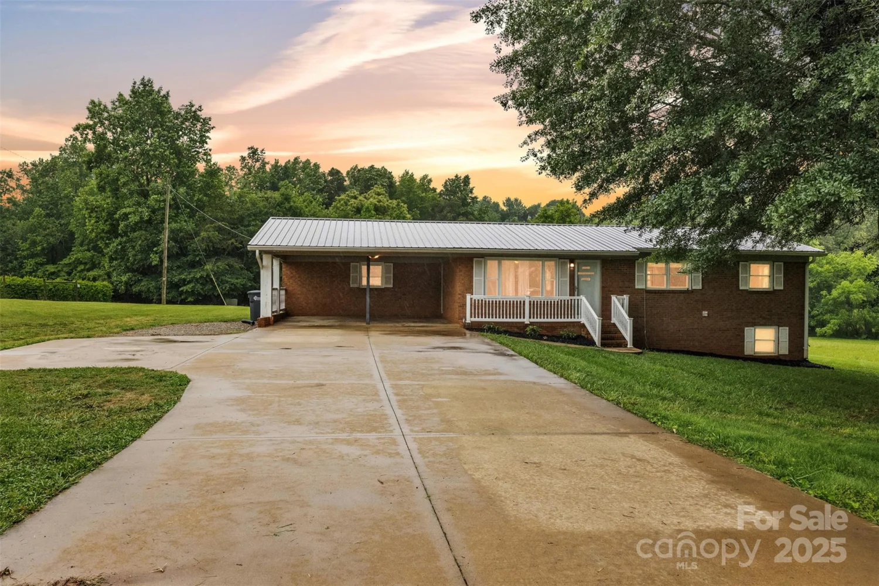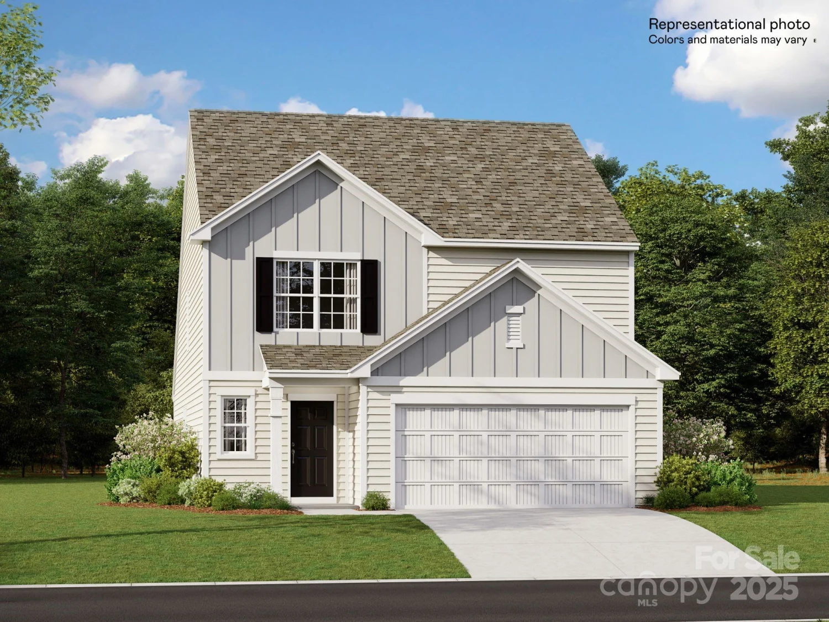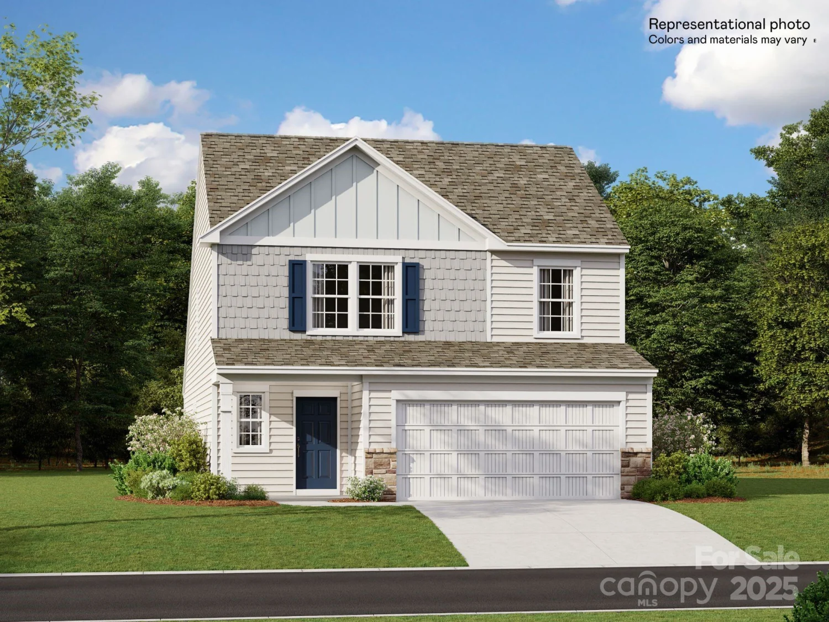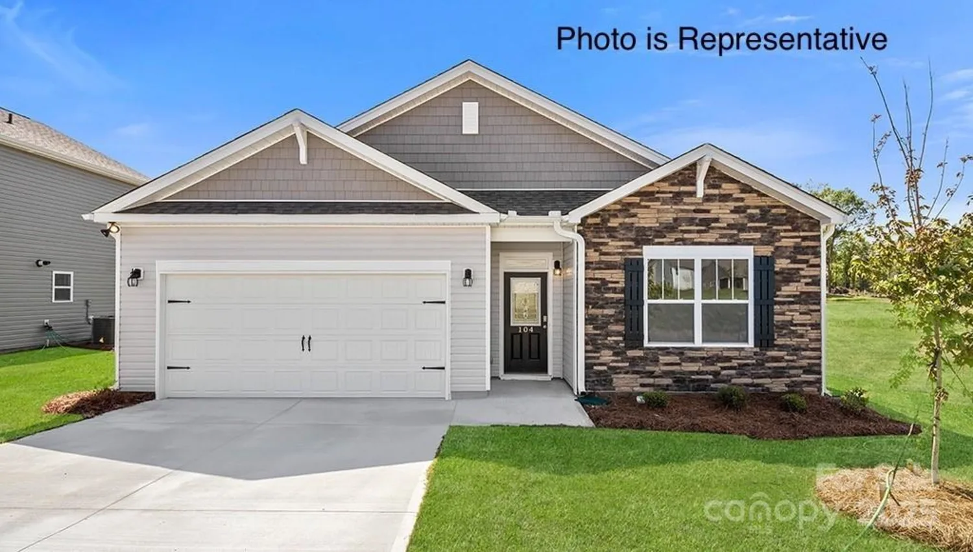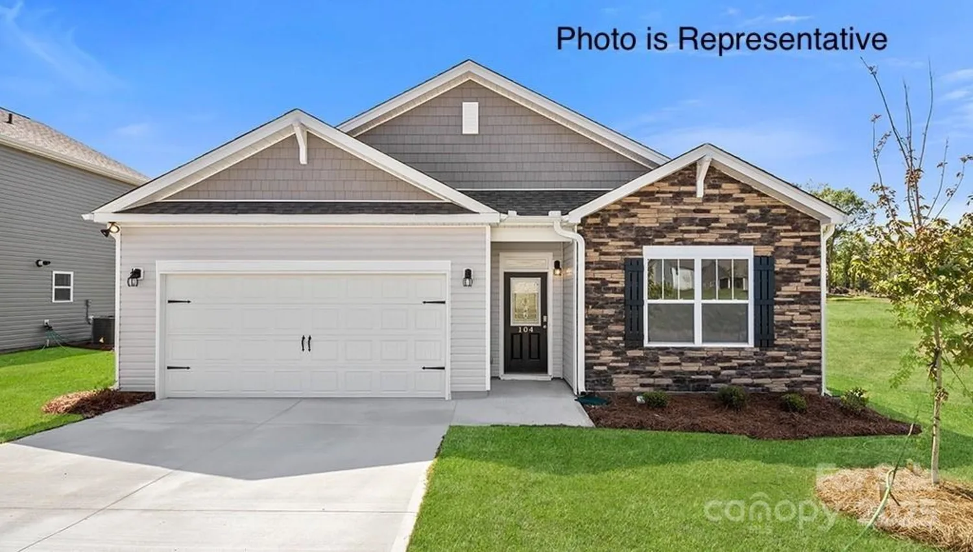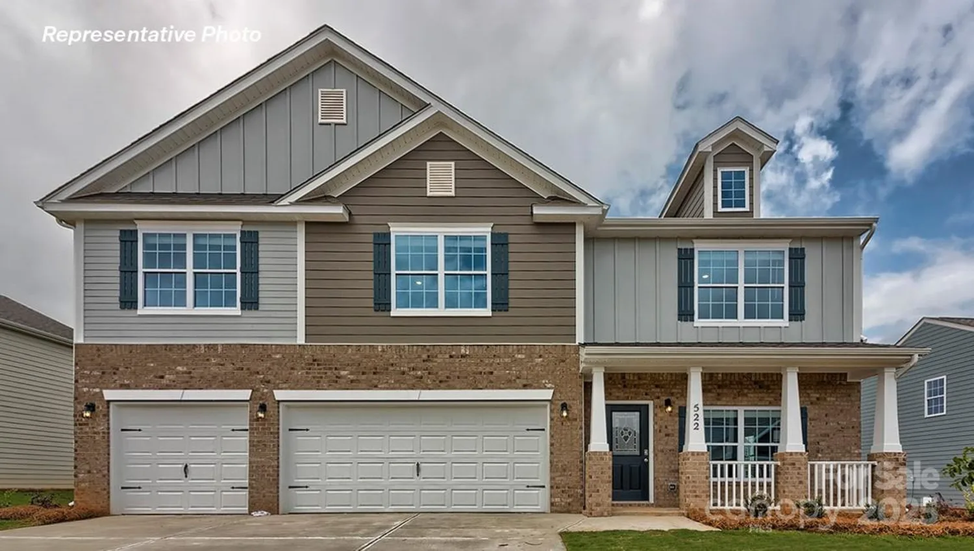403 greenbriar road sStatesville, NC 28625
403 greenbriar road sStatesville, NC 28625
Description
Here is the perfect blend of old-world charm with modern convenience. Welcome home to this completely updated all brick, 1963 home. Set on a spacious flat lot with twelve trees thoughtfully removed, opens the yard for a blank canvas and easy landscaping. Unwind after a long day beside the firepit or soak in the hot tub that has its own privacy fence. Inside natural light pours into the living space through the picture frame window highlighting the wood burning brick fireplace and cathedral ceiling that sets the mood for peaceful evenings. This home features three spacious bedrooms and now two full bathrooms, making it ideal for families or hosting guests. The open-kitchen concept is the heart of the home, complete with a kitchen island and welcoming dining area right as you walk in-because good food brings people together! Out back, a two-story workshop adds even more value-great for tools, equipment, storage or transform the upper level into a guest suite, home office, or gym.
Property Details for 403 Greenbriar Road S
- Subdivision ComplexNone
- ExteriorFire Pit, Hot Tub
- Num Of Garage Spaces1
- Parking FeaturesAttached Carport, Driveway, Attached Garage
- Property AttachedNo
LISTING UPDATED:
- StatusActive
- MLS #CAR4243812
- Days on Site53
- MLS TypeResidential
- Year Built1963
- CountryIredell
Location
Listing Courtesy of EXP Realty LLC Mooresville - Nikole Carney
LISTING UPDATED:
- StatusActive
- MLS #CAR4243812
- Days on Site53
- MLS TypeResidential
- Year Built1963
- CountryIredell
Building Information for 403 Greenbriar Road S
- StoriesOne
- Year Built1963
- Lot Size0.0000 Acres
Payment Calculator
Term
Interest
Home Price
Down Payment
The Payment Calculator is for illustrative purposes only. Read More
Property Information for 403 Greenbriar Road S
Summary
Location and General Information
- Coordinates: 35.793077,-80.830782
School Information
- Elementary School: Unspecified
- Middle School: Unspecified
- High School: Unspecified
Taxes and HOA Information
- Parcel Number: 4754-78-0587.000
- Tax Legal Description: PB 7-282A #282BROADVIEW AC
Virtual Tour
Parking
- Open Parking: No
Interior and Exterior Features
Interior Features
- Cooling: Central Air
- Heating: Natural Gas
- Appliances: Dishwasher, Disposal, Electric Cooktop, Electric Oven, Electric Range, Electric Water Heater, Microwave, Refrigerator with Ice Maker, Washer/Dryer
- Basement: Basement Garage Door, Basement Shop, Exterior Entry
- Fireplace Features: Wood Burning
- Interior Features: Kitchen Island
- Levels/Stories: One
- Foundation: Crawl Space
- Bathrooms Total Integer: 2
Exterior Features
- Construction Materials: Brick Full
- Pool Features: None
- Road Surface Type: Concrete
- Roof Type: Metal
- Laundry Features: In Hall, Inside
- Pool Private: No
- Other Structures: Shed(s), Workshop
Property
Utilities
- Sewer: Septic Installed
- Water Source: City
Property and Assessments
- Home Warranty: No
Green Features
Lot Information
- Above Grade Finished Area: 1295
Rental
Rent Information
- Land Lease: No
Public Records for 403 Greenbriar Road S
Home Facts
- Beds3
- Baths2
- Above Grade Finished1,295 SqFt
- StoriesOne
- Lot Size0.0000 Acres
- StyleSingle Family Residence
- Year Built1963
- APN4754-78-0587.000
- CountyIredell


