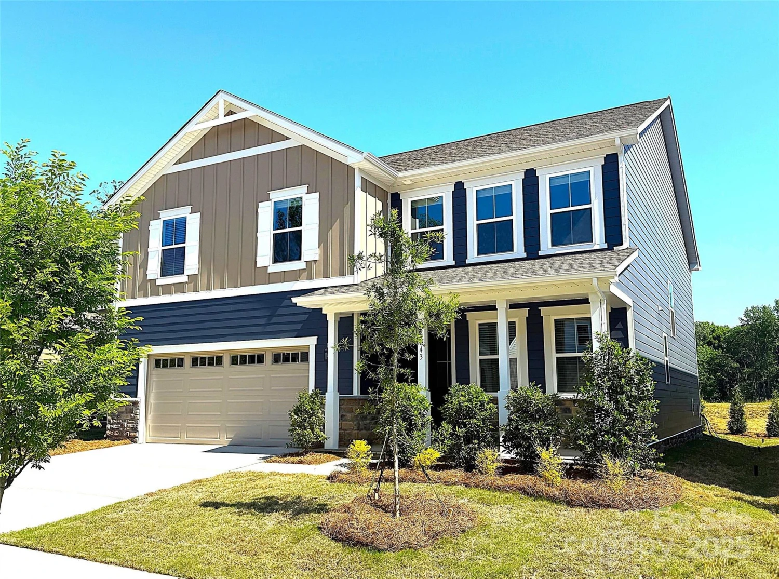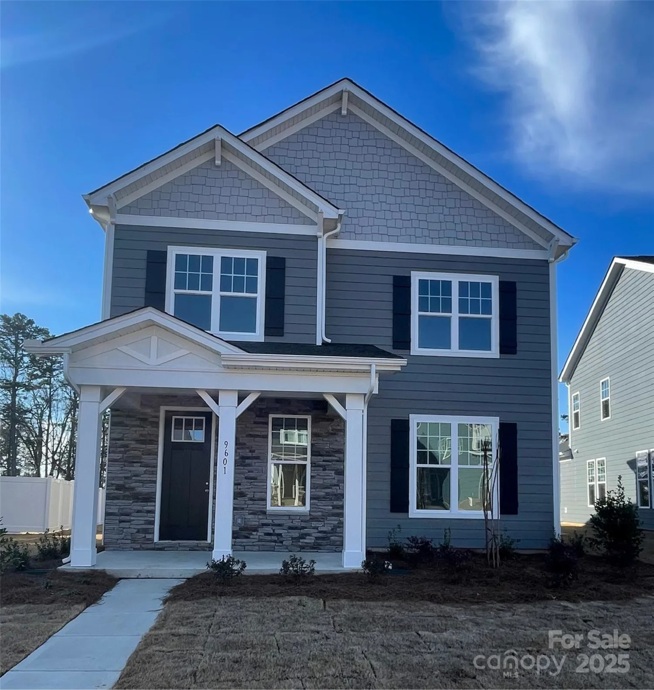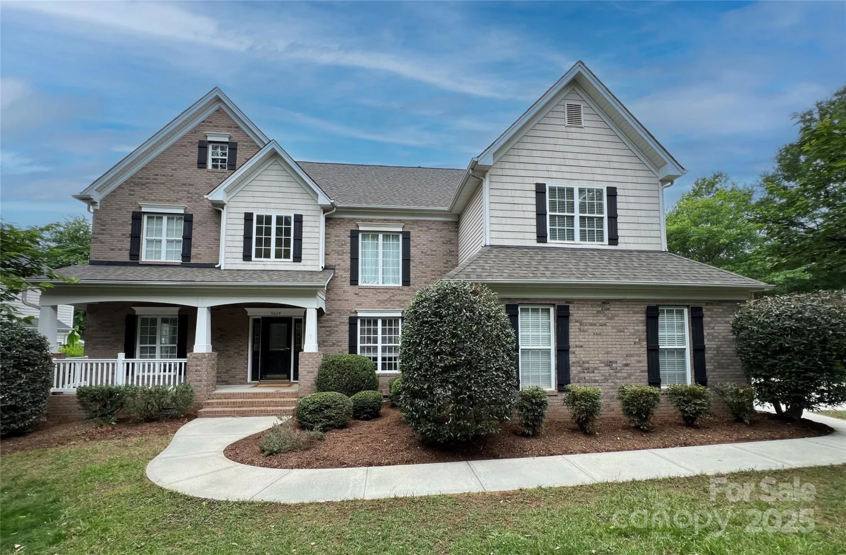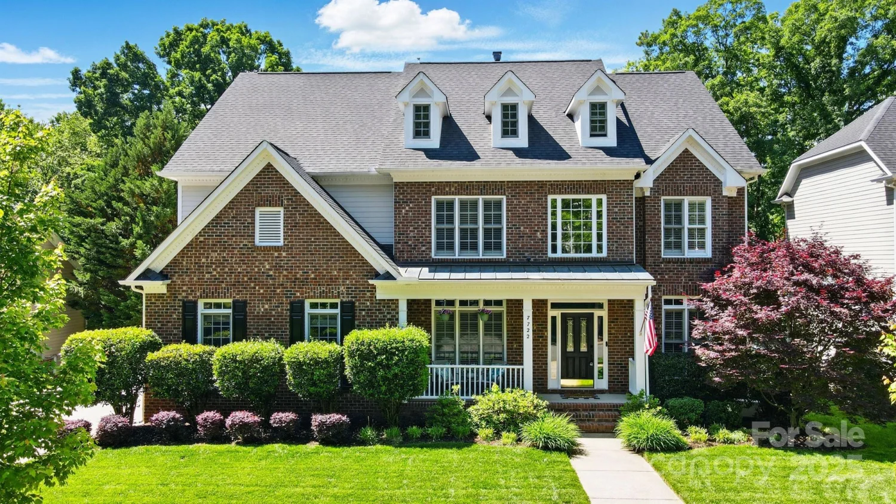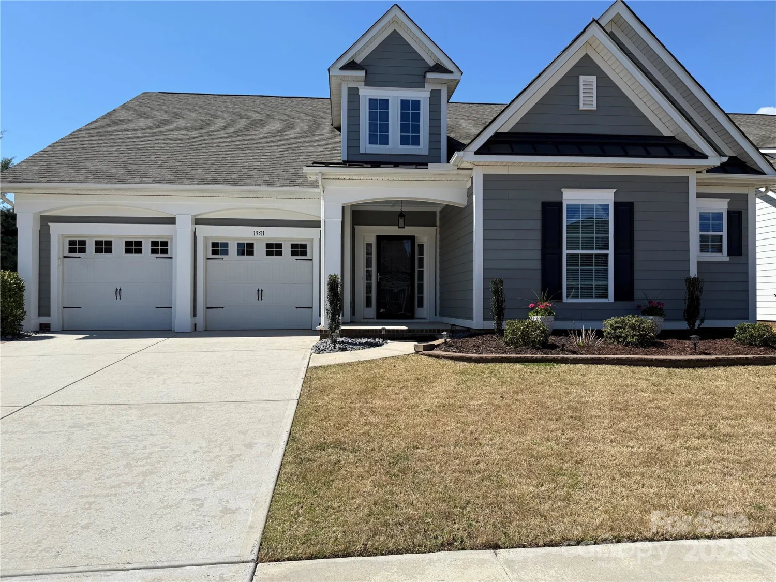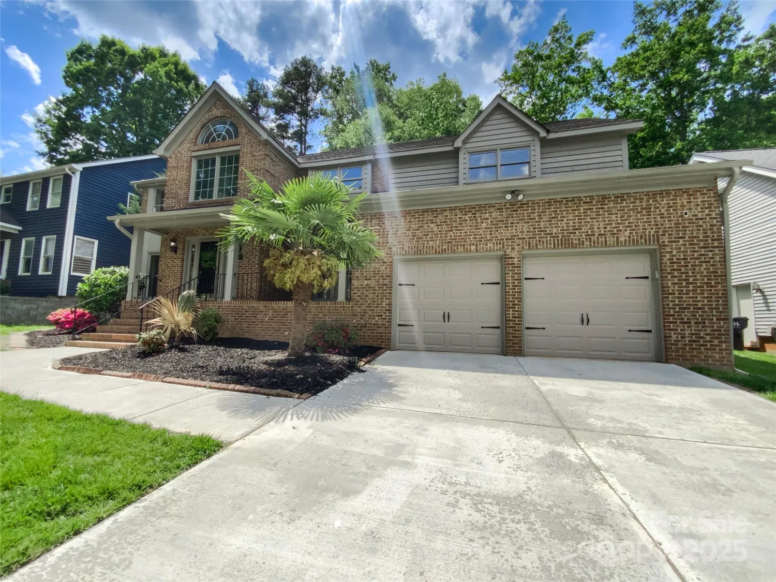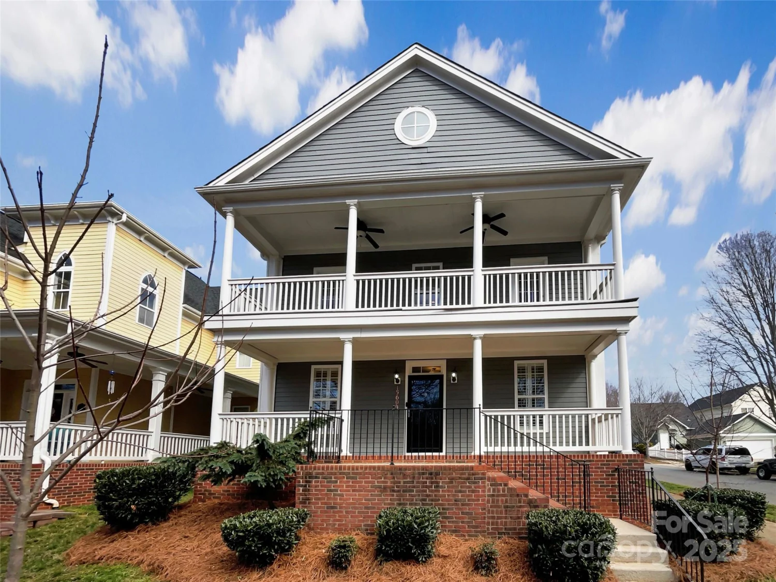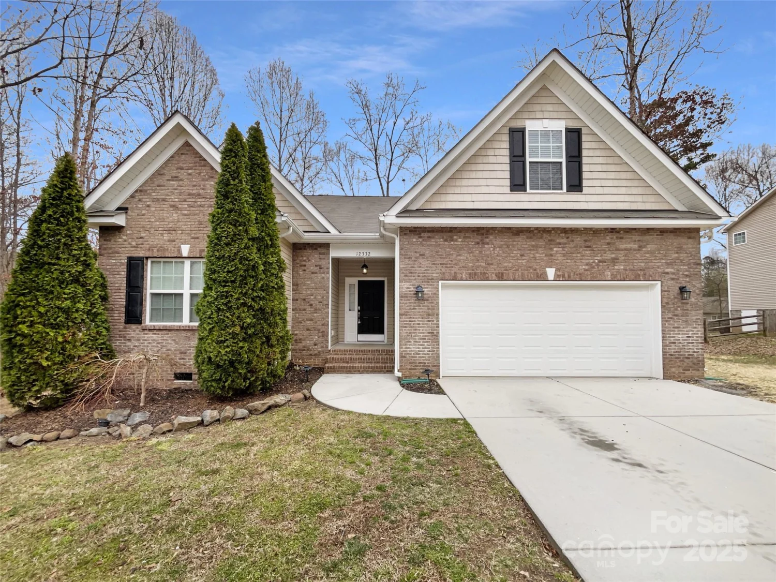14917 dewpoint placeHuntersville, NC 28078
14917 dewpoint placeHuntersville, NC 28078
Description
Experience the freedom of living in The Courtyards of Huntersville w/its maintenance free exterior, & community Club House w/a Fitness Room & Pool, all while being close to shopping, restaurants, & lake access areas. You'll enjoy entertaining in this home w/its Open Floorplan featuring lots of windows & a great outdoor living space that includes a private fenced yard, Hot Tub area, gas lines for grill & firepit, & Pet-friendly Artificial Turf for year round beauty. This Like-New home offers an amazing Kitchen w/ SS appliances, large island, & lots of cabinetry. Its open to the Family room w/a fireplace, Dining Area, & a private office w/ glass French Doors. Large Primary Suite is on the Main level & features custom lighting in the trey ceiling, access to the outdoor living space, large walk-in closet, & spa-like bath w/a walk-in shower w/pebble flooring. Bedroom #3 upstairs has its own bath & Living space. Custom lighting w/ retractable fans & so much more! HOA deeds this as a condo.
Property Details for 14917 Dewpoint Place
- Subdivision ComplexThe Courtyards of Huntersville
- ExteriorLawn Maintenance
- Num Of Garage Spaces2
- Parking FeaturesAttached Garage
- Property AttachedNo
LISTING UPDATED:
- StatusActive
- MLS #CAR4243875
- Days on Site208
- HOA Fees$435 / month
- MLS TypeResidential
- Year Built2017
- CountryMecklenburg
Location
Listing Courtesy of Keller Williams Lake Norman - Christy Walker
LISTING UPDATED:
- StatusActive
- MLS #CAR4243875
- Days on Site208
- HOA Fees$435 / month
- MLS TypeResidential
- Year Built2017
- CountryMecklenburg
Building Information for 14917 Dewpoint Place
- StoriesOne and One Half
- Year Built2017
- Lot Size0.0000 Acres
Payment Calculator
Term
Interest
Home Price
Down Payment
The Payment Calculator is for illustrative purposes only. Read More
Property Information for 14917 Dewpoint Place
Summary
Location and General Information
- Community Features: Fifty Five and Older, Clubhouse, Fitness Center, Outdoor Pool, Pond, Sidewalks, Street Lights
- Coordinates: 35.429482,-80.909279
School Information
- Elementary School: Unspecified
- Middle School: Unspecified
- High School: Unspecified
Taxes and HOA Information
- Parcel Number: 009-382-32
- Tax Legal Description: UNIT 32 U/F 1014-104
Virtual Tour
Parking
- Open Parking: No
Interior and Exterior Features
Interior Features
- Cooling: Ceiling Fan(s), Central Air, Electric
- Heating: Central, Forced Air
- Appliances: Dishwasher, Gas Range, Microwave, Wall Oven
- Fireplace Features: Living Room
- Flooring: Carpet, Tile, Wood
- Interior Features: Kitchen Island, Open Floorplan, Pantry, Split Bedroom, Walk-In Closet(s)
- Levels/Stories: One and One Half
- Foundation: Slab
- Bathrooms Total Integer: 3
Exterior Features
- Construction Materials: Hardboard Siding, Stone
- Fencing: Back Yard, Fenced, Privacy
- Patio And Porch Features: Covered, Front Porch, Patio, Rear Porch
- Pool Features: None
- Road Surface Type: Concrete, Paved
- Roof Type: Shingle
- Security Features: Smoke Detector(s)
- Laundry Features: Main Level
- Pool Private: No
Property
Utilities
- Sewer: Public Sewer
- Water Source: City
Property and Assessments
- Home Warranty: No
Green Features
Lot Information
- Above Grade Finished Area: 2528
- Lot Features: Level, Private
Rental
Rent Information
- Land Lease: No
Public Records for 14917 Dewpoint Place
Home Facts
- Beds3
- Baths3
- Above Grade Finished2,528 SqFt
- StoriesOne and One Half
- Lot Size0.0000 Acres
- StyleSingle Family Residence
- Year Built2017
- APN009-382-32
- CountyMecklenburg


