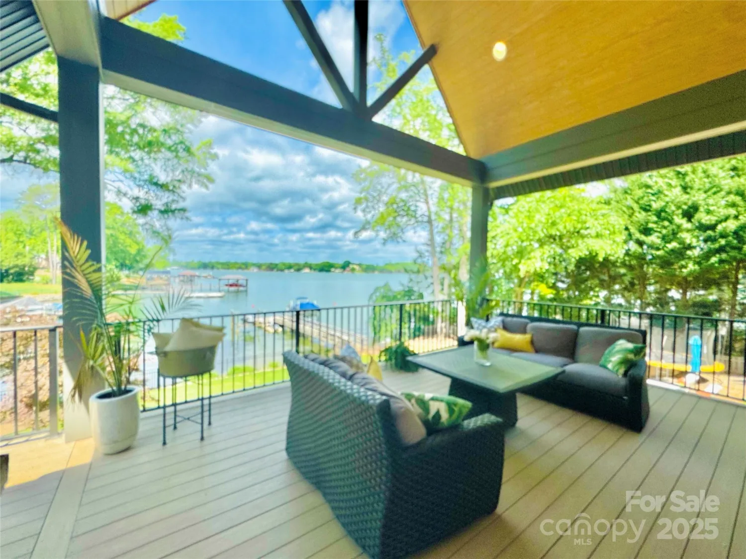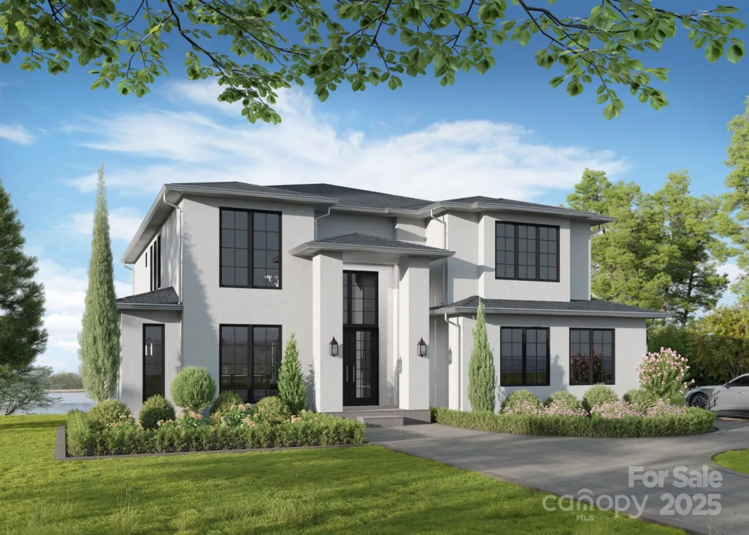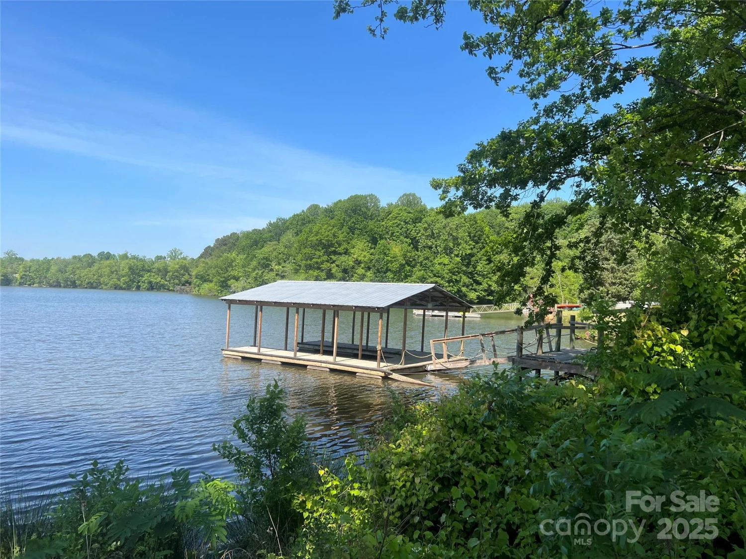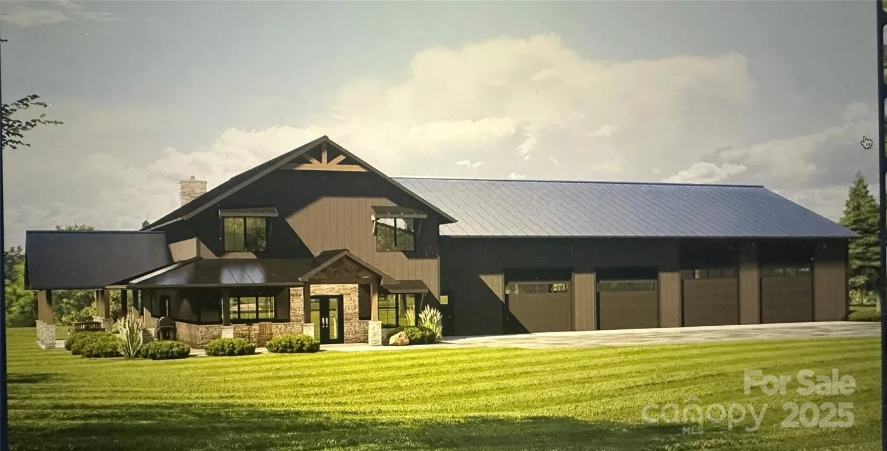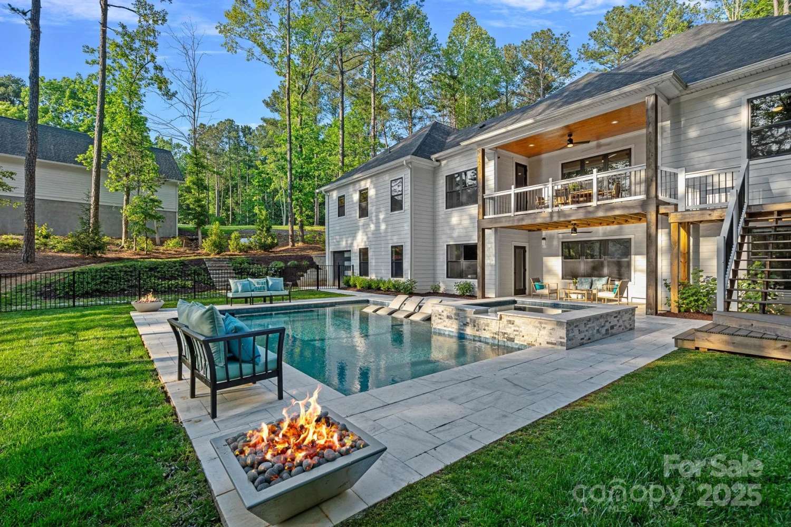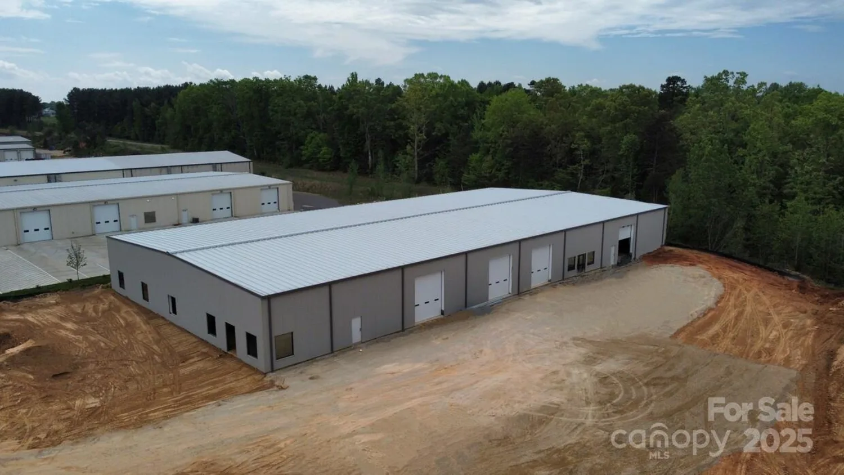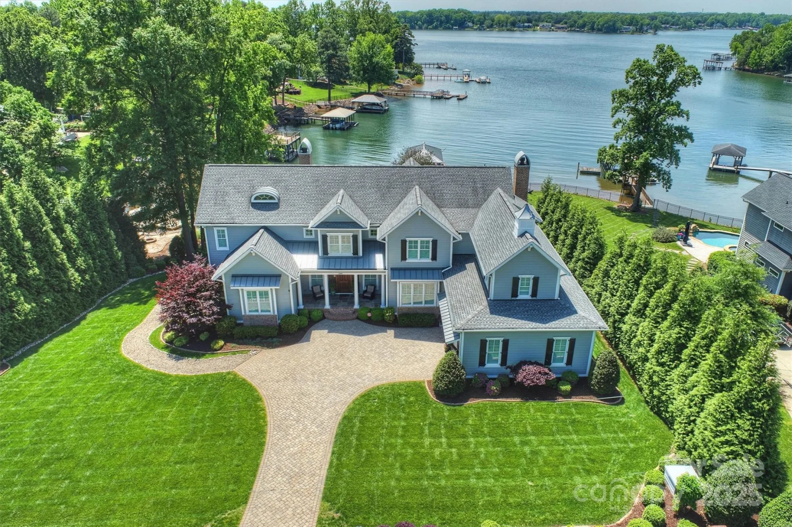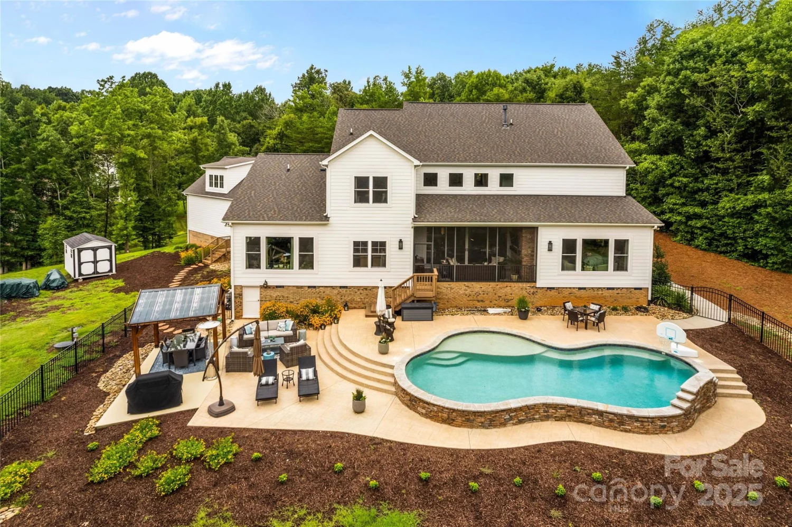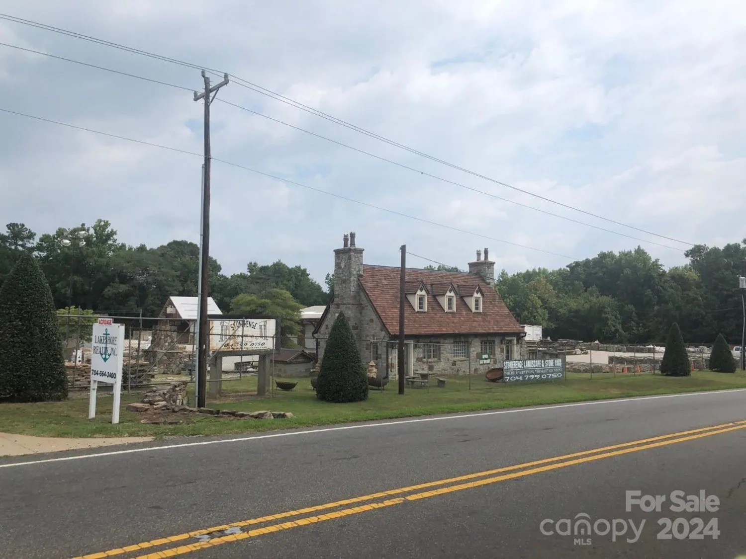111 milledge driveMooresville, NC 28117
111 milledge driveMooresville, NC 28117
Description
Welcome to your dream waterfront sanctuary on Lake Norman, where luxury meets nature in this exquisite custom timber frame home. With breathtaking views and unparalleled craftsmanship, this residence is a masterpiece of design and detail. An expansive open floor plan features soaring ceilings and abundant windows that flood the space with natural light, showcasing stunning lake vistas. Every inch of this home has been meticulously crafted and elegant living areas seamlessly flow to outdoor spaces, including a private dock, screened porch, and firepit. Retreat to the sumptuous master suite, complete with a spa-like ensuite and rear porch access overlooking serene waters. Additional bedrooms offer ample space for family and guests, each ensuite designed with comfort and style in mind. With luxurious finishes, lush landscaping, and too many special features to list, this property is a true gem, offering an extraordinary lifestyle by the lake. Contact me today to view this remarkable home!
Property Details for 111 Milledge Drive
- Subdivision ComplexNone
- Architectural StylePost and Beam
- ExteriorIn-Ground Irrigation
- Num Of Garage Spaces2
- Parking FeaturesElectric Vehicle Charging Station(s), Attached Garage, Garage Door Opener, Garage Faces Side
- Property AttachedNo
- Waterfront FeaturesCovered structure, Dock, Pier
LISTING UPDATED:
- StatusActive
- MLS #CAR4243907
- Days on Site18
- MLS TypeResidential
- Year Built2023
- CountryIredell
Location
Listing Courtesy of Allen Tate Mooresville/Lake Norman - Allyson Burns
LISTING UPDATED:
- StatusActive
- MLS #CAR4243907
- Days on Site18
- MLS TypeResidential
- Year Built2023
- CountryIredell
Building Information for 111 Milledge Drive
- Stories1 Story/F.R.O.G.
- Year Built2023
- Lot Size0.0000 Acres
Payment Calculator
Term
Interest
Home Price
Down Payment
The Payment Calculator is for illustrative purposes only. Read More
Property Information for 111 Milledge Drive
Summary
Location and General Information
- View: Water
- Coordinates: 35.597492,-80.926327
School Information
- Elementary School: Lakeshore
- Middle School: Lakeshore
- High School: Lake Norman
Taxes and HOA Information
- Parcel Number: 4627-77-3901.000
- Tax Legal Description: L163 PT L164 CL&T PB 15 111-21
Virtual Tour
Parking
- Open Parking: No
Interior and Exterior Features
Interior Features
- Cooling: Ceiling Fan(s), Central Air, Ductless, Zoned
- Heating: Ductless, Heat Pump, Humidity Control, Zoned
- Appliances: Bar Fridge, Dishwasher, Dual Flush Toilets, Tankless Water Heater, Other
- Basement: Partially Finished, Storage Space, Walk-Out Access
- Fireplace Features: Fire Pit, Gas Log, Great Room, Propane, Recreation Room
- Flooring: Tile, Wood
- Interior Features: Breakfast Bar, Built-in Features, Drop Zone, Entrance Foyer, Kitchen Island, Open Floorplan, Pantry, Storage, Walk-In Closet(s), Walk-In Pantry
- Levels/Stories: 1 Story/F.R.O.G.
- Other Equipment: Generator, Generator Hookup, Network Ready, Surround Sound
- Foundation: Basement
- Total Half Baths: 1
- Bathrooms Total Integer: 5
Exterior Features
- Construction Materials: Fiber Cement
- Fencing: Back Yard, Fenced
- Patio And Porch Features: Covered, Rear Porch, Screened, Other - See Remarks
- Pool Features: None
- Road Surface Type: Concrete, Gravel
- Roof Type: Shingle
- Security Features: Smoke Detector(s)
- Laundry Features: In Basement, Mud Room, Laundry Room, Main Level, Multiple Locations
- Pool Private: No
Property
Utilities
- Sewer: Septic Installed
- Utilities: Electricity Connected, Propane
- Water Source: Well
Property and Assessments
- Home Warranty: No
Green Features
Lot Information
- Above Grade Finished Area: 2336
- Lot Features: Cul-De-Sac, Views, Waterfront
- Waterfront Footage: Covered structure, Dock, Pier
Rental
Rent Information
- Land Lease: No
Public Records for 111 Milledge Drive
Home Facts
- Beds4
- Baths4
- Above Grade Finished2,336 SqFt
- Below Grade Finished1,837 SqFt
- Stories1 Story/F.R.O.G.
- Lot Size0.0000 Acres
- StyleSingle Family Residence
- Year Built2023
- APN4627-77-3901.000
- CountyIredell


