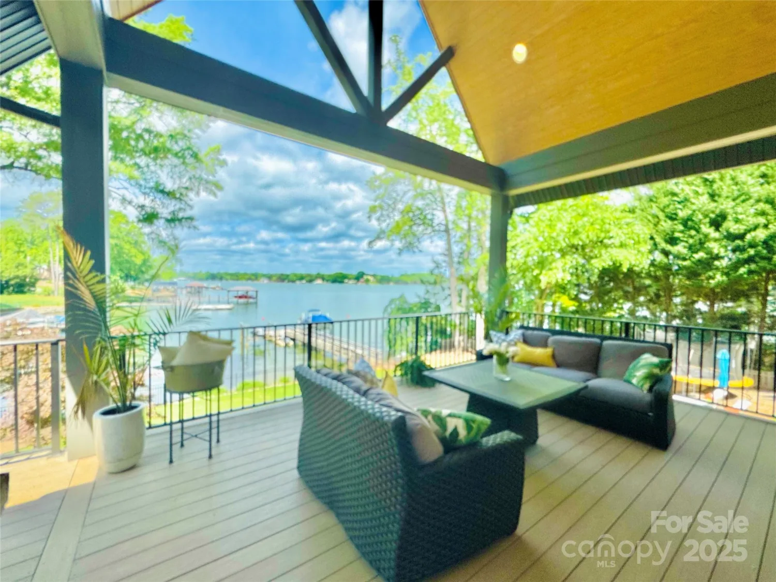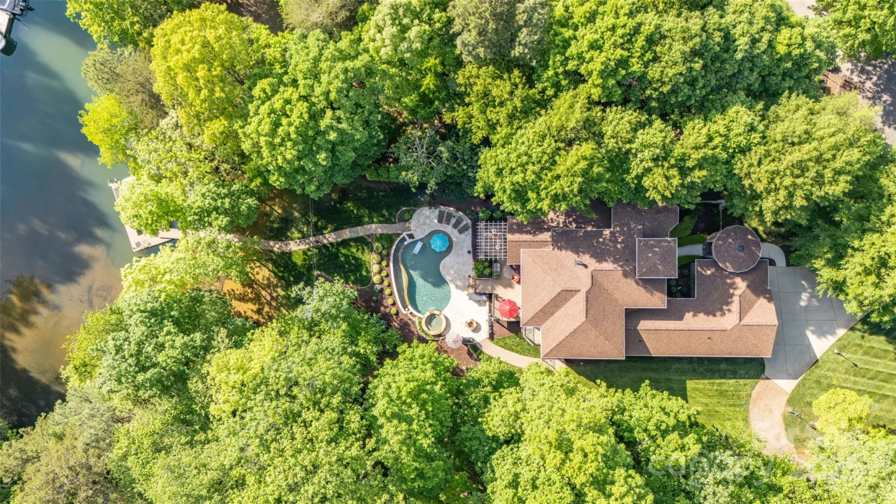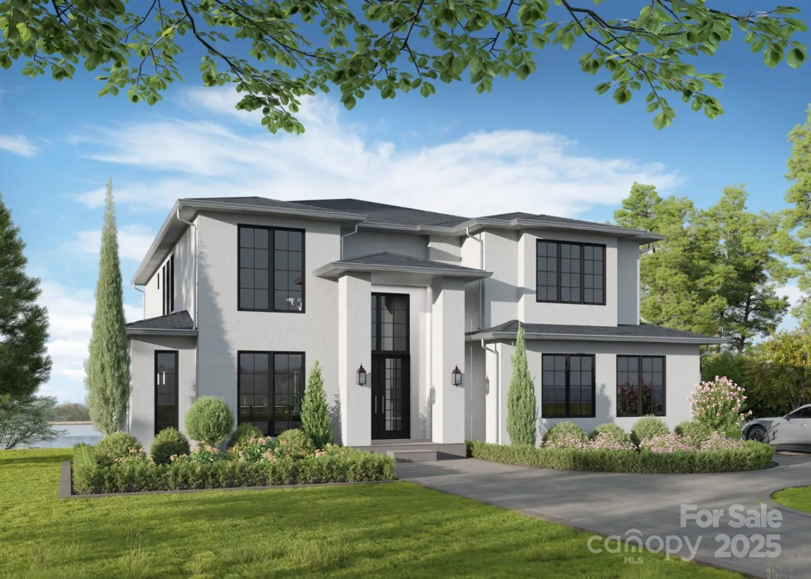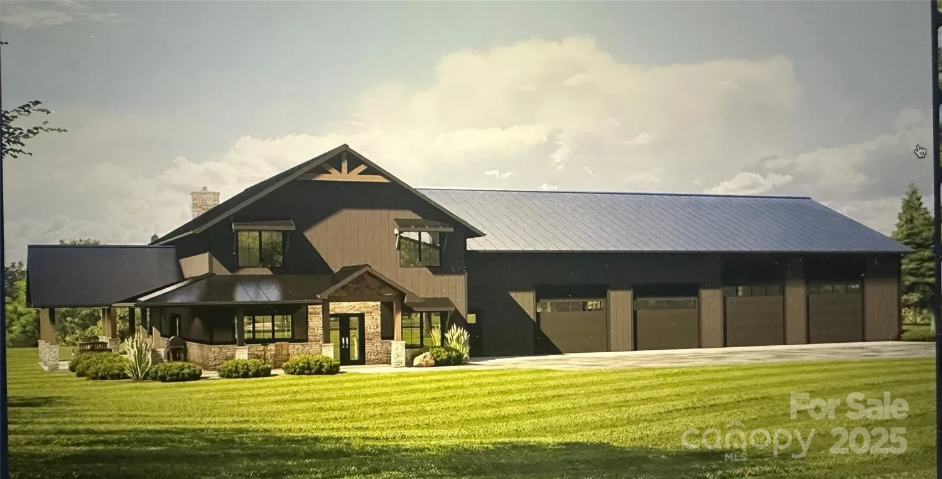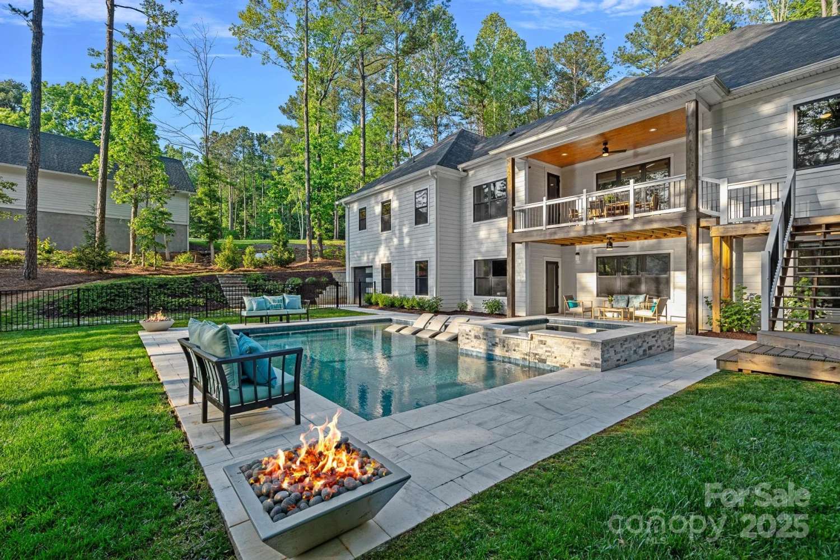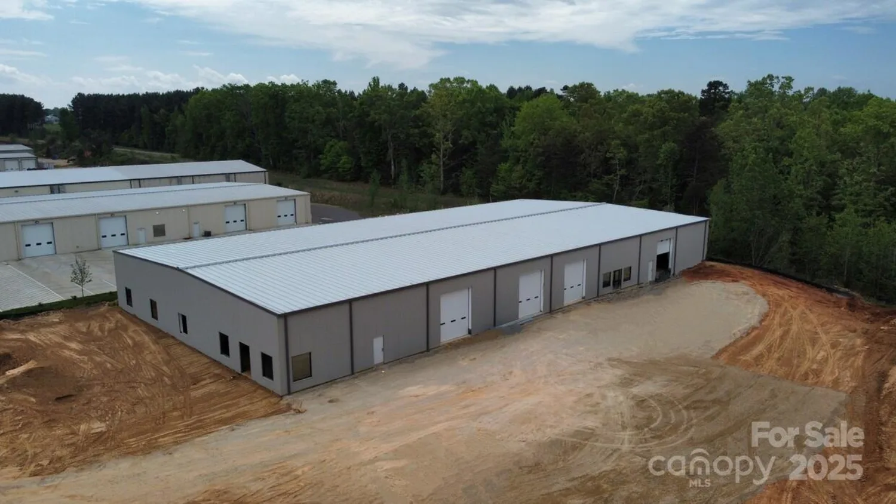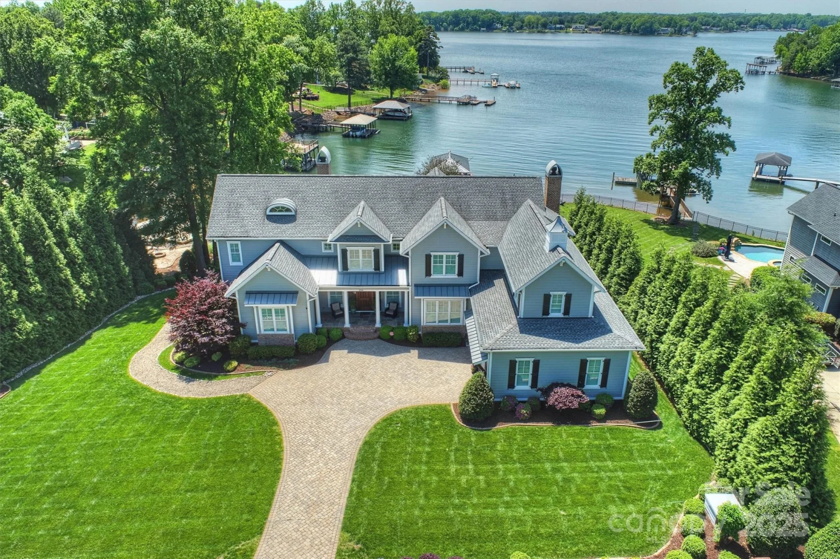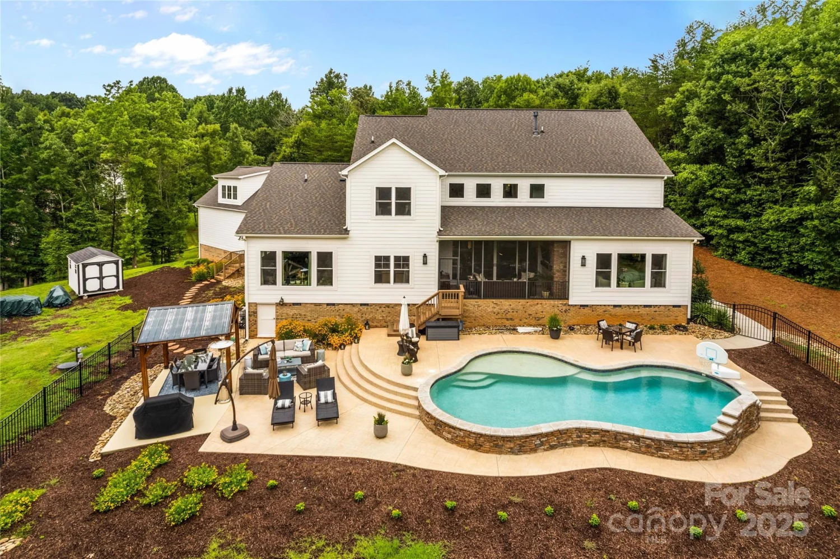124 clipper laneMooresville, NC 28117
124 clipper laneMooresville, NC 28117
Description
Custom built, new construction waterfront home designed to serve as a vacation rental. Professional photos and measurements coming soon. No HOA's. Covered dock with lift.
Property Details for 124 Clipper Lane
- Subdivision ComplexNone
- ExteriorDock
- Num Of Garage Spaces3
- Parking FeaturesDriveway, Attached Garage, Garage Door Opener, Garage Faces Front
- Property AttachedNo
- Waterfront FeaturesBoat Lift, Covered structure, Dock, Pier
LISTING UPDATED:
- StatusComing Soon
- MLS #CAR4253640
- Days on Site0
- MLS TypeResidential
- Year Built2023
- CountryIredell
LISTING UPDATED:
- StatusComing Soon
- MLS #CAR4253640
- Days on Site0
- MLS TypeResidential
- Year Built2023
- CountryIredell
Building Information for 124 Clipper Lane
- StoriesTwo
- Year Built2023
- Lot Size0.0000 Acres
Payment Calculator
Term
Interest
Home Price
Down Payment
The Payment Calculator is for illustrative purposes only. Read More
Property Information for 124 Clipper Lane
Summary
Location and General Information
- View: Water, Year Round
- Coordinates: 35.572848,-80.852614
School Information
- Elementary School: Unspecified
- Middle School: Unspecified
- High School: Unspecified
Taxes and HOA Information
- Parcel Number: 4646-98-1536.000
- Tax Legal Description: L15 CLIPPERS RUN PB 17-21
Virtual Tour
Parking
- Open Parking: No
Interior and Exterior Features
Interior Features
- Cooling: Central Air, Electric, Multi Units, Zoned
- Heating: Electric
- Appliances: Dishwasher, Disposal, Dryer, Electric Water Heater, Exhaust Hood, Gas Cooktop, Ice Maker, Microwave, Oven, Refrigerator with Ice Maker, Tankless Water Heater, Wall Oven, Washer/Dryer
- Basement: Exterior Entry, Finished, Full, Interior Entry, Storage Space, Walk-Out Access
- Fireplace Features: Electric, Gas, Great Room, Primary Bedroom, Propane
- Flooring: Hardwood, Tile, Wood
- Interior Features: Attic Stairs Pulldown, Built-in Features, Cable Prewire, Drop Zone, Entrance Foyer, Kitchen Island, Open Floorplan, Pantry, Storage, Walk-In Closet(s)
- Levels/Stories: Two
- Other Equipment: Fuel Tank(s)
- Foundation: Basement
- Total Half Baths: 1
- Bathrooms Total Integer: 5
Exterior Features
- Construction Materials: Other - See Remarks
- Patio And Porch Features: Balcony, Covered, Deck, Front Porch
- Pool Features: None
- Road Surface Type: Concrete, Paved
- Laundry Features: In Basement, Laundry Room, Multiple Locations, Washer Hookup
- Pool Private: No
Property
Utilities
- Sewer: Septic Installed
- Utilities: Cable Available, Cable Connected, Electricity Connected, Propane, Wired Internet Available
- Water Source: Well
Property and Assessments
- Home Warranty: No
Green Features
Lot Information
- Above Grade Finished Area: 4143
- Lot Features: Views, Waterfront
- Waterfront Footage: Boat Lift, Covered structure, Dock, Pier
Rental
Rent Information
- Land Lease: No
Public Records for 124 Clipper Lane
Home Facts
- Beds3
- Baths4
- Above Grade Finished4,143 SqFt
- Below Grade Finished1,856 SqFt
- StoriesTwo
- Lot Size0.0000 Acres
- StyleSingle Family Residence
- Year Built2023
- APN4646-98-1536.000
- CountyIredell


