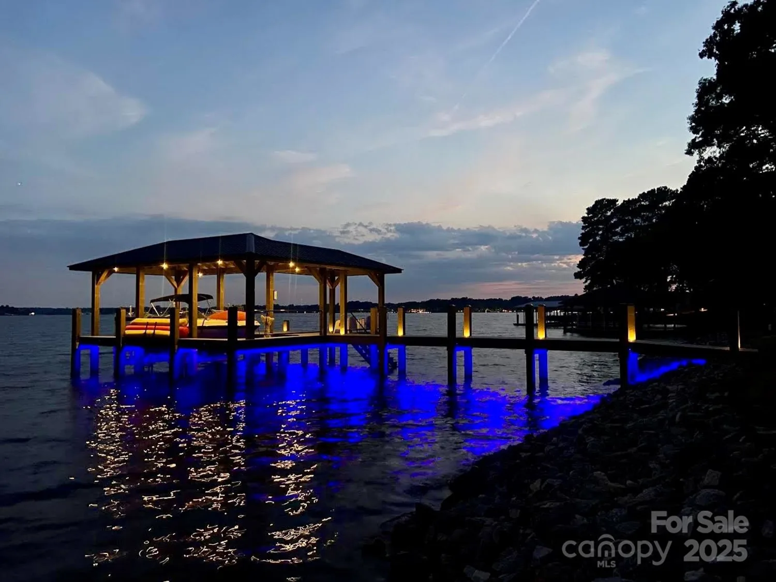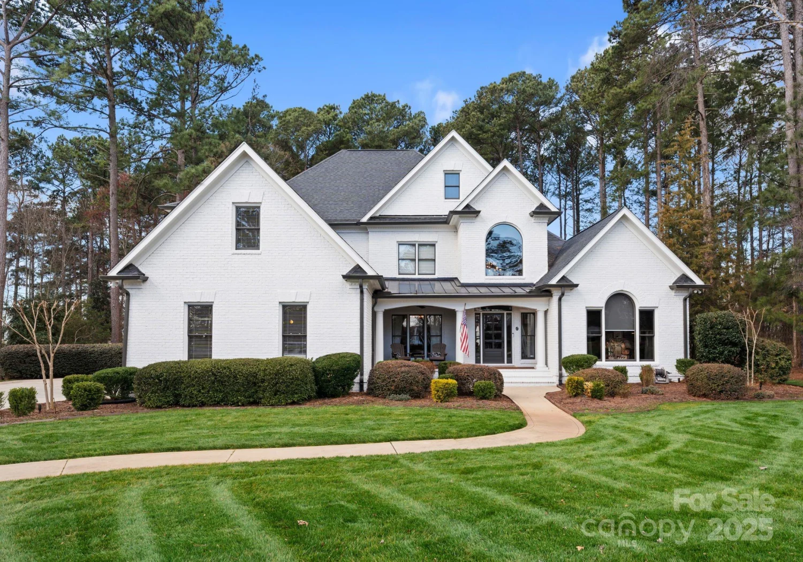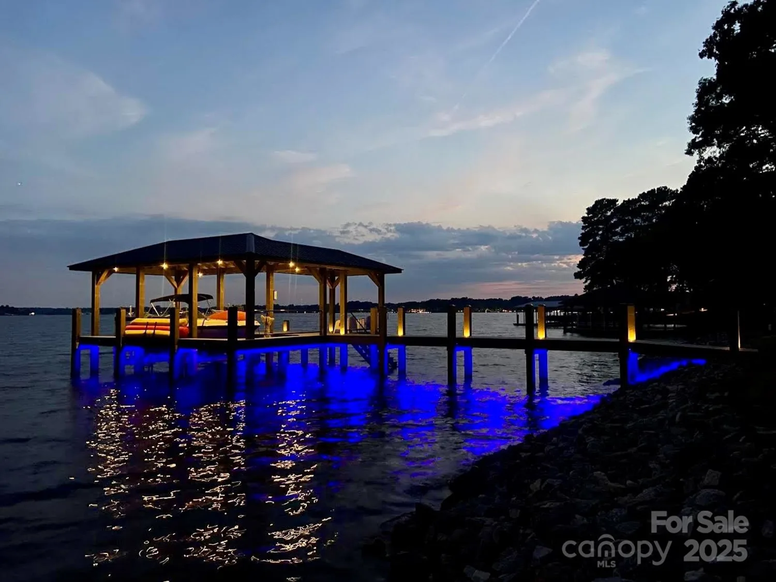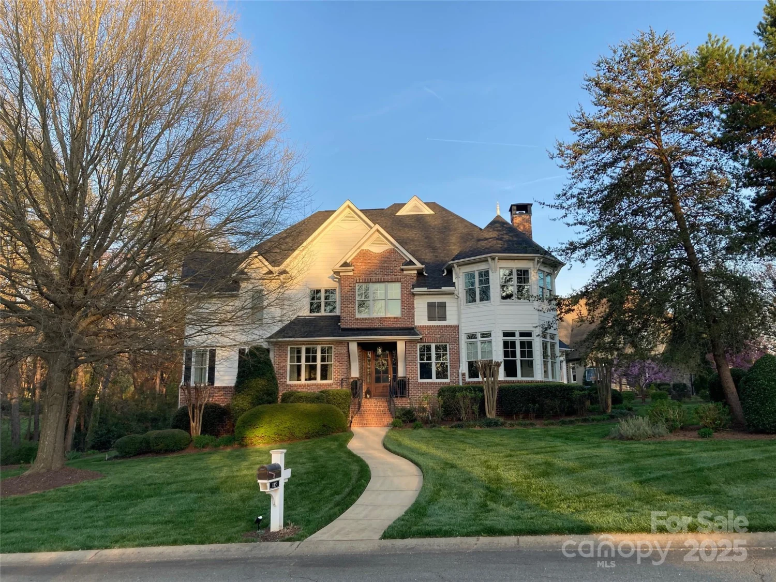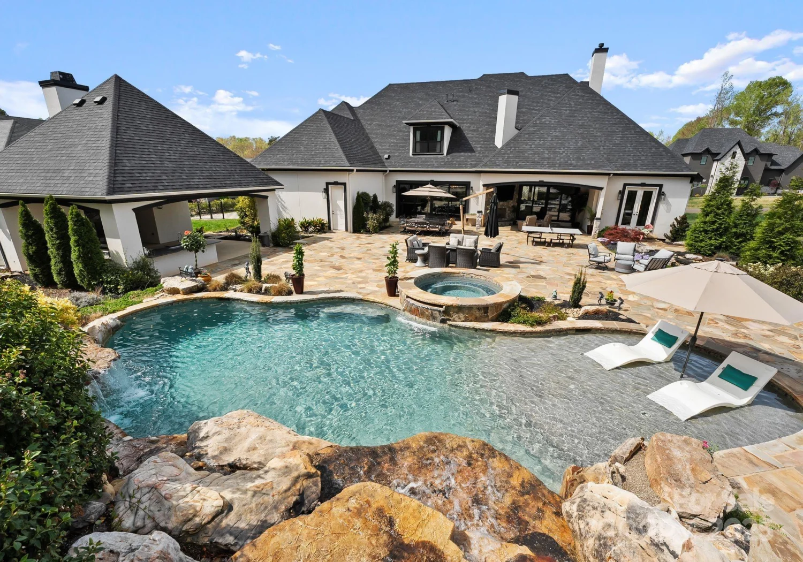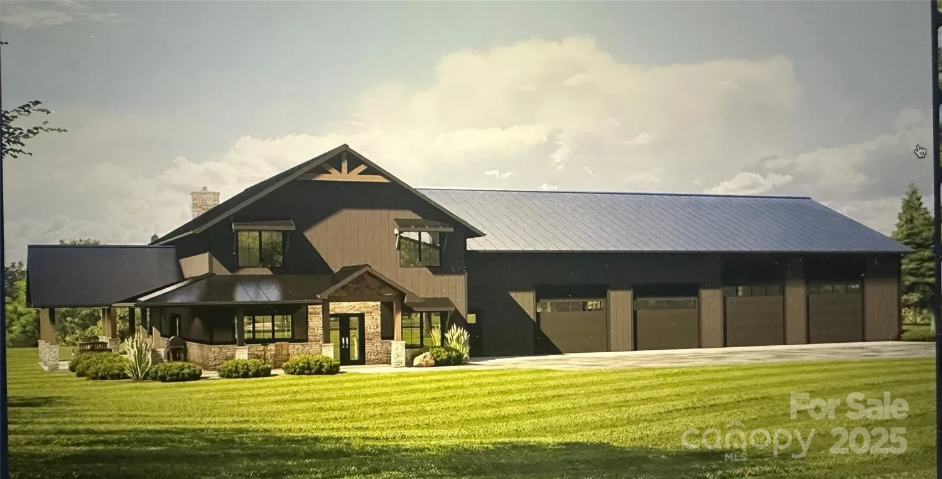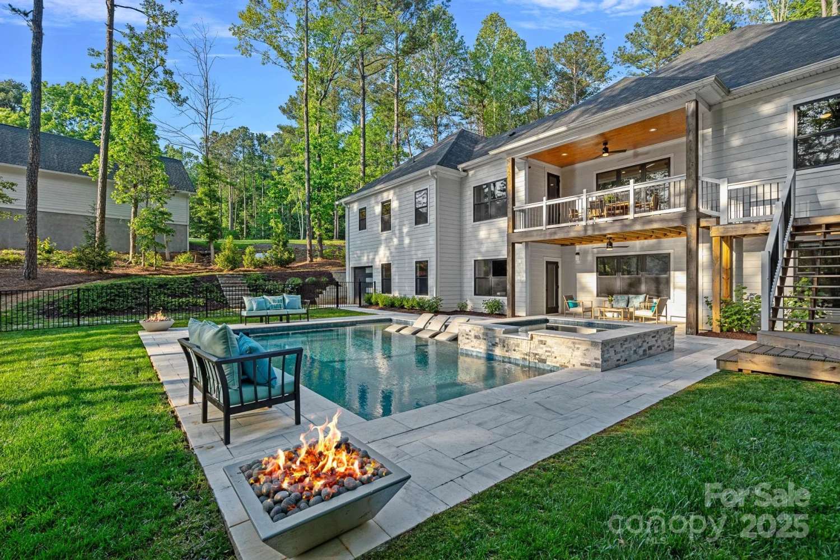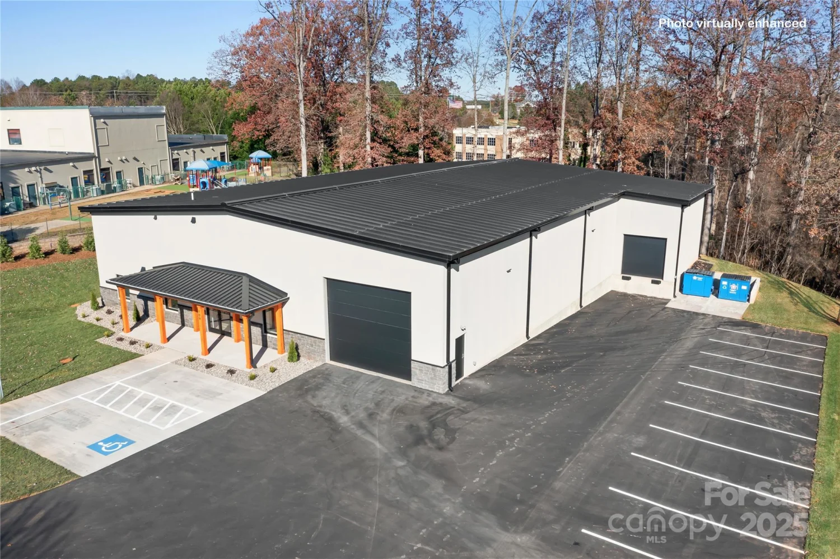135 sumter driveMooresville, NC 28117
135 sumter driveMooresville, NC 28117
Description
Imagine waking up every day in your private Tuscan Villa on LKN. From the saltwater pool to the custom interior, every inch of this 4-bedroom home defines luxury lakefront living. A breathtaking two-story great room boasts soaring ceilings framed by custom accent lighting, & dramatic windows. The architectural staircase & artisan railings add to the grandeur of this showstopping living space. Designer appliances with a sleek, custom finish, a butler's pantry, & full-service bar, this kitchen is crafted for both grand gatherings & intimate moments. Located on a cul-de-sac, & tucked in a cove, privacy & serenity define the outdoor living space. The pool/spa overlooking the cove is the heart of this private oasis. A sprawling deck, a fire pit, an outdoor kitchen, and so much more to enjoy. Take a short walk to the dock for a boat ride or launch the kayaks and enjoy the protected cove. A deeded slip is included at the access lot next door. Roof 2023, HVAC 2020 & 2023, Pool & Septic 2020.
Property Details for 135 Sumter Drive
- Subdivision ComplexTempleton Estates
- Architectural StyleMediterranean
- ExteriorDock, Hot Tub, In-Ground Irrigation, Outdoor Kitchen
- Num Of Garage Spaces3
- Parking FeaturesDriveway, Attached Garage, Garage Door Opener
- Property AttachedNo
- Waterfront FeaturesBoat Lift, Boat Slip (Deed), Dock, Paddlesport Launch Site - Community
LISTING UPDATED:
- StatusActive
- MLS #CAR4252213
- Days on Site0
- HOA Fees$250 / year
- MLS TypeResidential
- Year Built2005
- CountryIredell
Location
Listing Courtesy of Lake Norman Realty, Inc. - Marlo Mikeal
LISTING UPDATED:
- StatusActive
- MLS #CAR4252213
- Days on Site0
- HOA Fees$250 / year
- MLS TypeResidential
- Year Built2005
- CountryIredell
Building Information for 135 Sumter Drive
- StoriesOne and One Half
- Year Built2005
- Lot Size0.0000 Acres
Payment Calculator
Term
Interest
Home Price
Down Payment
The Payment Calculator is for illustrative purposes only. Read More
Property Information for 135 Sumter Drive
Summary
Location and General Information
- Community Features: Lake Access
- View: Water
- Coordinates: 35.546997,-80.872751
School Information
- Elementary School: Coddle Creek
- Middle School: Woodland Heights
- High School: Lake Norman
Taxes and HOA Information
- Parcel Number: 4645-29-9287.000
- Tax Legal Description: L19 TEMPLETON ESTATES PH 2 PB 25-86
Virtual Tour
Parking
- Open Parking: No
Interior and Exterior Features
Interior Features
- Cooling: Central Air, Heat Pump
- Heating: Heat Pump, Propane
- Appliances: Dishwasher, Disposal, Exhaust Hood, Filtration System, Gas Range, Microwave, Propane Water Heater, Refrigerator, Tankless Water Heater, Water Softener, Wine Refrigerator
- Fireplace Features: Gas Log, Great Room, Propane
- Flooring: Carpet, Tile, Wood
- Interior Features: Attic Walk In, Built-in Features, Entrance Foyer, Kitchen Island, Pantry, Split Bedroom, Storage, Walk-In Closet(s), Walk-In Pantry, Wet Bar, Whirlpool
- Levels/Stories: One and One Half
- Foundation: Crawl Space
- Total Half Baths: 1
- Bathrooms Total Integer: 4
Exterior Features
- Construction Materials: Hard Stucco, Stone
- Fencing: Back Yard
- Patio And Porch Features: Covered, Deck, Front Porch, Terrace
- Pool Features: None
- Road Surface Type: Concrete, Paved
- Roof Type: Shingle
- Security Features: Security System
- Laundry Features: Electric Dryer Hookup, Laundry Room, Main Level, Washer Hookup
- Pool Private: No
Property
Utilities
- Sewer: Septic Installed
- Utilities: Cable Connected, Electricity Connected, Propane
- Water Source: Well
Property and Assessments
- Home Warranty: No
Green Features
Lot Information
- Above Grade Finished Area: 4479
- Lot Features: Cul-De-Sac, Wooded, Waterfront
- Waterfront Footage: Boat Lift, Boat Slip (Deed), Dock, Paddlesport Launch Site - Community
Rental
Rent Information
- Land Lease: No
Public Records for 135 Sumter Drive
Home Facts
- Beds4
- Baths3
- Above Grade Finished4,479 SqFt
- StoriesOne and One Half
- Lot Size0.0000 Acres
- StyleSingle Family Residence
- Year Built2005
- APN4645-29-9287.000
- CountyIredell
- ZoningRA


