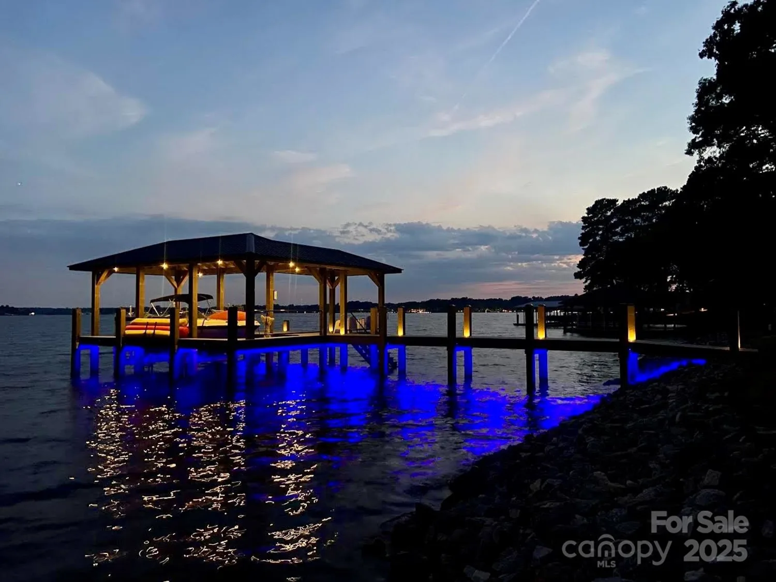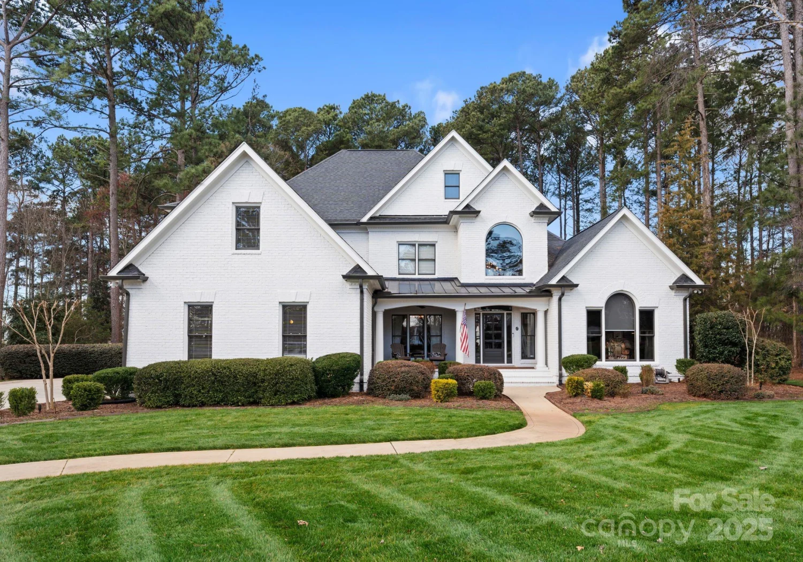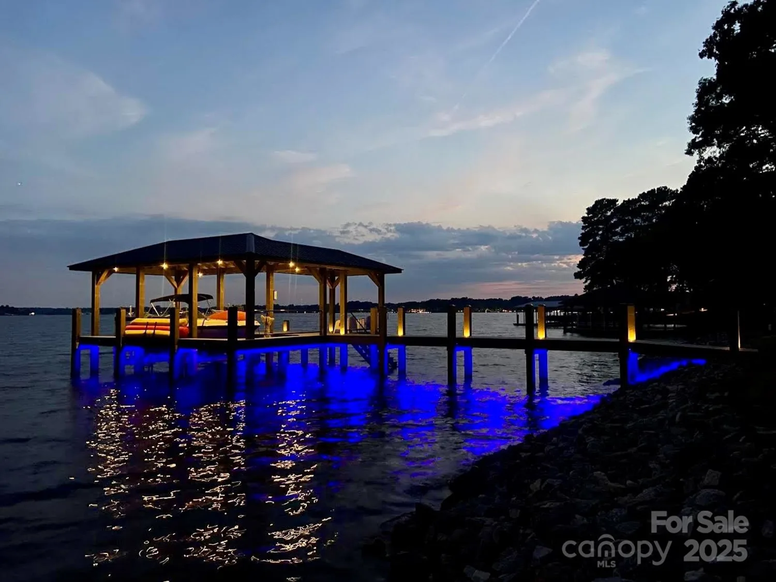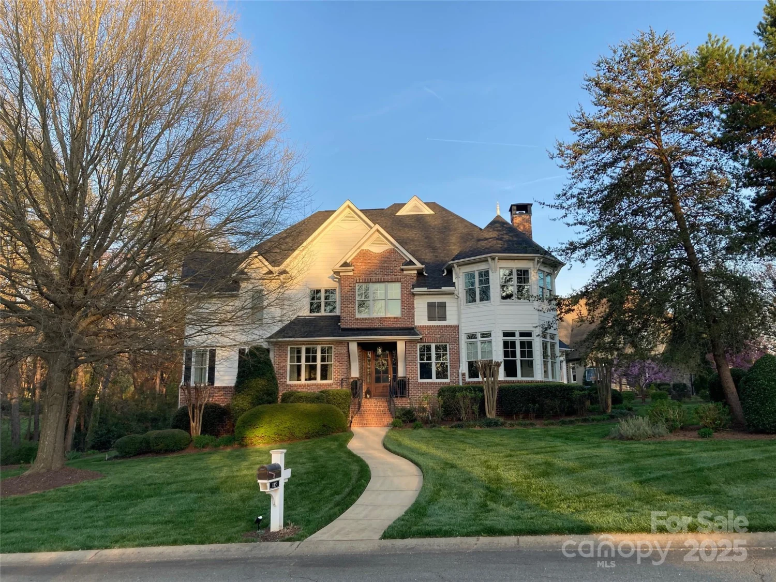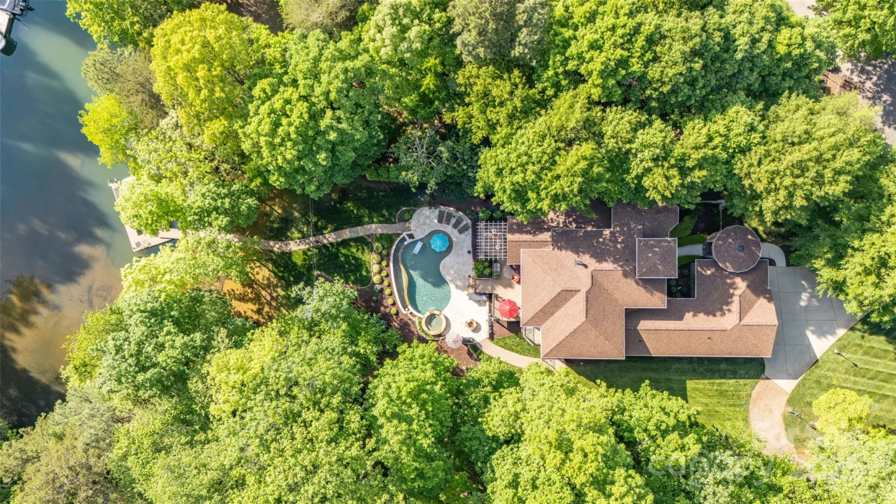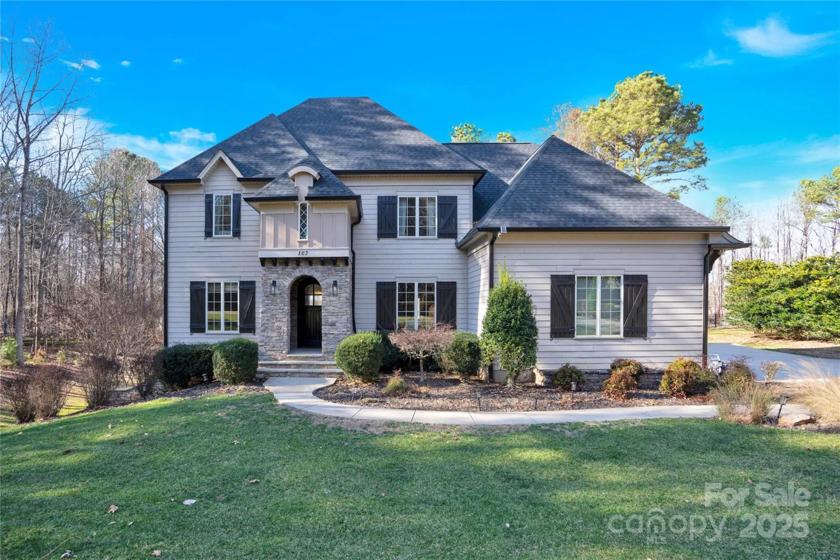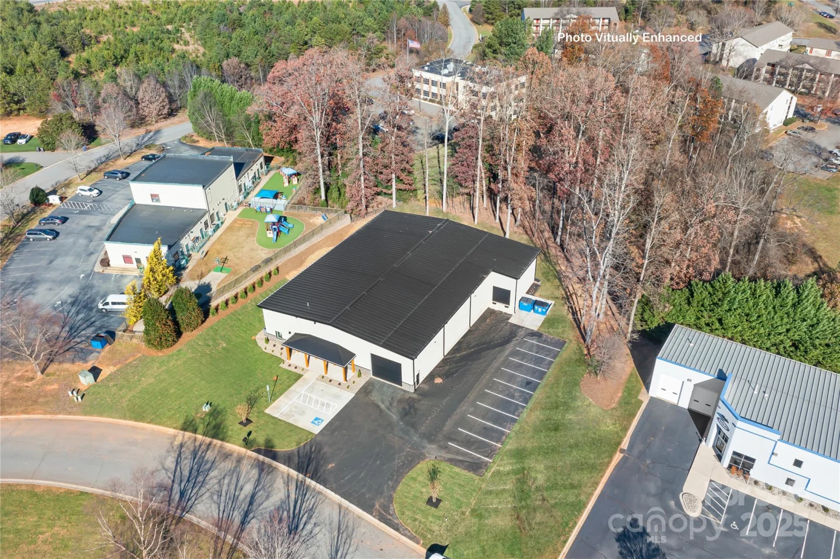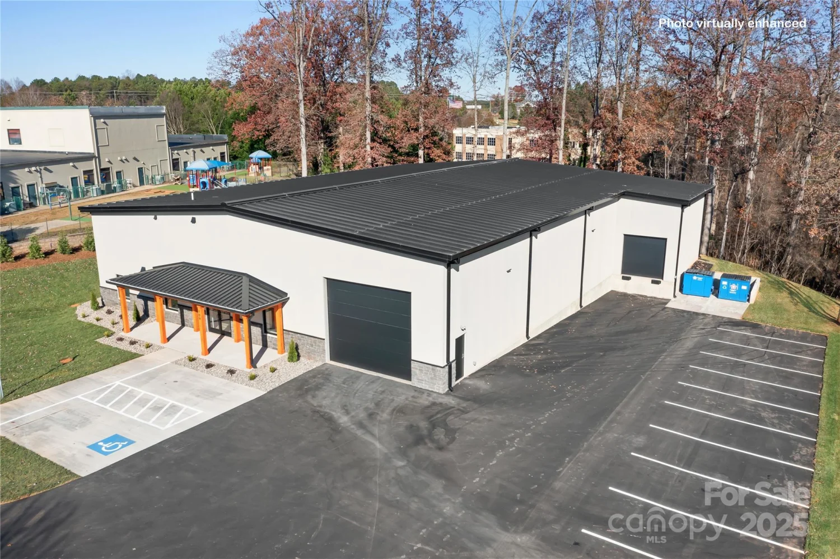129 hunts landing driveMooresville, NC 28117
129 hunts landing driveMooresville, NC 28117
Description
This exquisite home was designed for elegance & comfort, offering unparalleled indoor-outdoor living w/ a resort-style backyard perfect for entertaining. Gorgeous high-end finishes, an open & inviting floor plan, impeccable craftsmanship throughout. Hickory floors, coffered & tray ceilings, a grand stone fireplace, leathered quartzite countertops, Electrolux & Bosch appliances, tankless H2O heater, 4 zone HVAC. Spacious living areas blend style & functionality seamlessly, & large windows frame picturesque views of the backyard oasis. Outside, indulge in your private retreat, featuring a custom pool and spa, flagstone patio, covered porch w/ gas fireplace- ideal for year-round enjoyment. The expansive pavilion boasts a built-in grill, wood-burning fireplace, & dedicated bathroom, making it the ultimate space for outdoor gatherings. A fully encapsulated crawlspace creates ease of mind. Located in a highly desirable Mooresville community, this home offers luxury, convenience, & lifestyle.
Property Details for 129 Hunts Landing Drive
- Subdivision ComplexHunts Landing
- ExteriorHot Tub, In-Ground Irrigation, Outdoor Kitchen
- Num Of Garage Spaces3
- Parking FeaturesDriveway, Attached Garage, Garage Door Opener, Garage Faces Side
- Property AttachedNo
LISTING UPDATED:
- StatusActive
- MLS #CAR4244761
- Days on Site19
- MLS TypeResidential
- Year Built2021
- CountryIredell
Location
Listing Courtesy of Ivester Jackson Properties - Susan Dolan
LISTING UPDATED:
- StatusActive
- MLS #CAR4244761
- Days on Site19
- MLS TypeResidential
- Year Built2021
- CountryIredell
Building Information for 129 Hunts Landing Drive
- StoriesOne and One Half
- Year Built2021
- Lot Size0.0000 Acres
Payment Calculator
Term
Interest
Home Price
Down Payment
The Payment Calculator is for illustrative purposes only. Read More
Property Information for 129 Hunts Landing Drive
Summary
Location and General Information
- Coordinates: 35.61102186,-80.86911994
School Information
- Elementary School: Lakeshore
- Middle School: Lakeshore
- High School: Lake Norman
Taxes and HOA Information
- Parcel Number: 4648-42-4583.000
- Tax Legal Description: L5 HUNTS LANDING PB71-147 REV PB73-34
Virtual Tour
Parking
- Open Parking: No
Interior and Exterior Features
Interior Features
- Cooling: Ceiling Fan(s), Central Air, Multi Units, Zoned
- Heating: Natural Gas, Zoned
- Appliances: Bar Fridge, Convection Microwave, Convection Oven, Dishwasher, Disposal, Exhaust Fan, Exhaust Hood, Gas Cooktop, Microwave, Tankless Water Heater, Wall Oven
- Fireplace Features: Gas Vented, Great Room, Outside, Porch
- Flooring: Carpet, Tile, Wood
- Interior Features: Attic Walk In, Breakfast Bar, Built-in Features, Cable Prewire, Kitchen Island, Open Floorplan, Pantry, Split Bedroom, Walk-In Closet(s), Walk-In Pantry, Wet Bar
- Levels/Stories: One and One Half
- Other Equipment: Network Ready
- Foundation: Crawl Space
- Total Half Baths: 1
- Bathrooms Total Integer: 5
Exterior Features
- Construction Materials: Hard Stucco, Stone
- Fencing: Back Yard, Fenced
- Patio And Porch Features: Covered, Patio, Porch, Rear Porch
- Pool Features: None
- Road Surface Type: Concrete, Paved
- Roof Type: Shingle
- Security Features: Carbon Monoxide Detector(s)
- Laundry Features: Gas Dryer Hookup, Laundry Room, Main Level, Sink
- Pool Private: No
- Other Structures: Other - See Remarks
Property
Utilities
- Sewer: Septic Installed (Off Site)
- Utilities: Cable Available, Cable Connected, Electricity Connected, Fiber Optics, Natural Gas, Phone Connected, Underground Power Lines, Underground Utilities
- Water Source: Well
Property and Assessments
- Home Warranty: No
Green Features
Lot Information
- Above Grade Finished Area: 4085
- Lot Features: Cul-De-Sac, Level, Wooded, Waterfall - Artificial
Rental
Rent Information
- Land Lease: No
Public Records for 129 Hunts Landing Drive
Home Facts
- Beds4
- Baths4
- Above Grade Finished4,085 SqFt
- StoriesOne and One Half
- Lot Size0.0000 Acres
- StyleSingle Family Residence
- Year Built2021
- APN4648-42-4583.000
- CountyIredell
- ZoningRA





