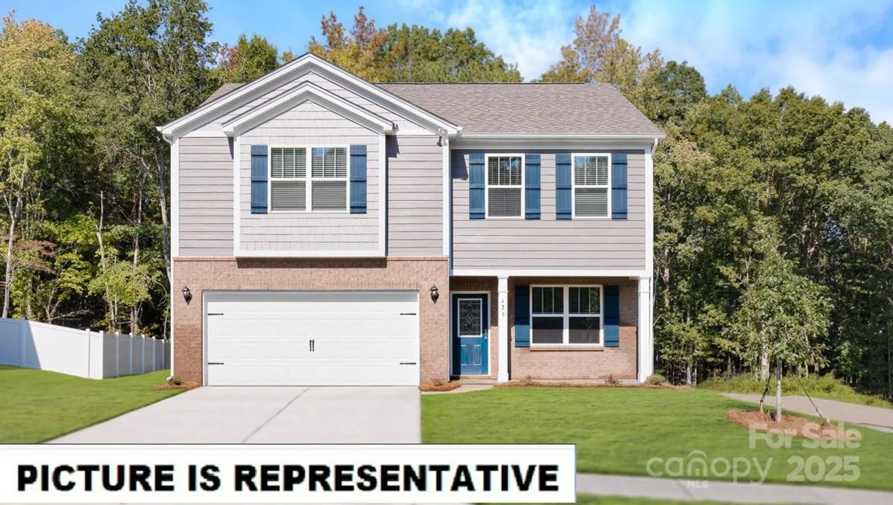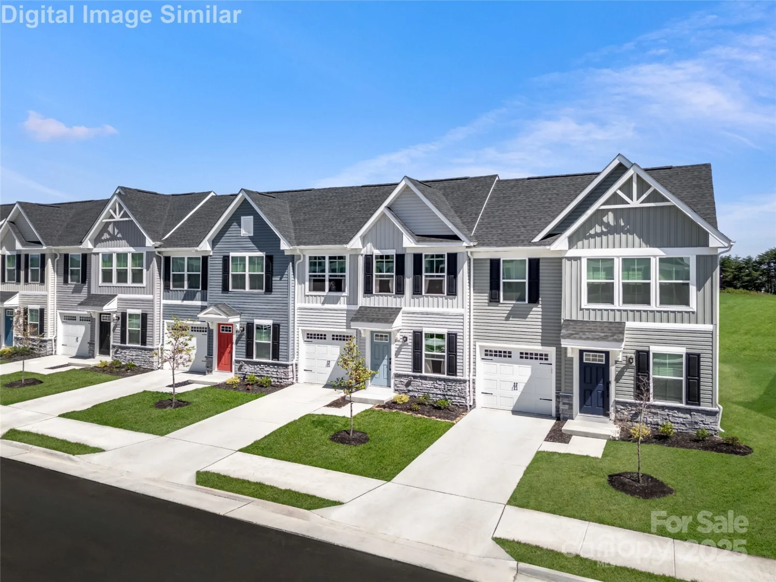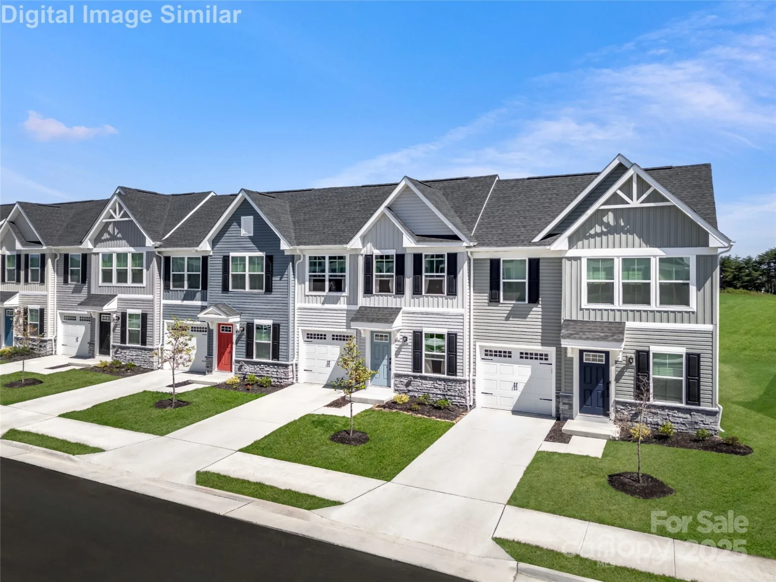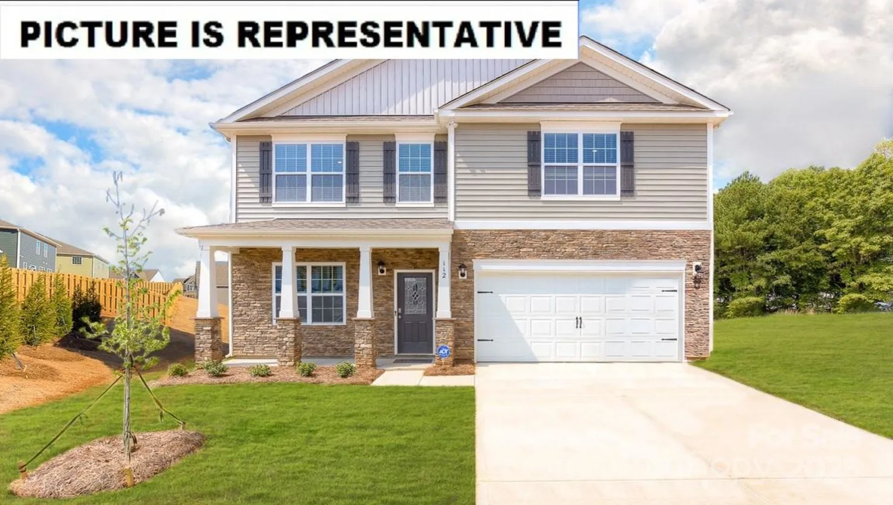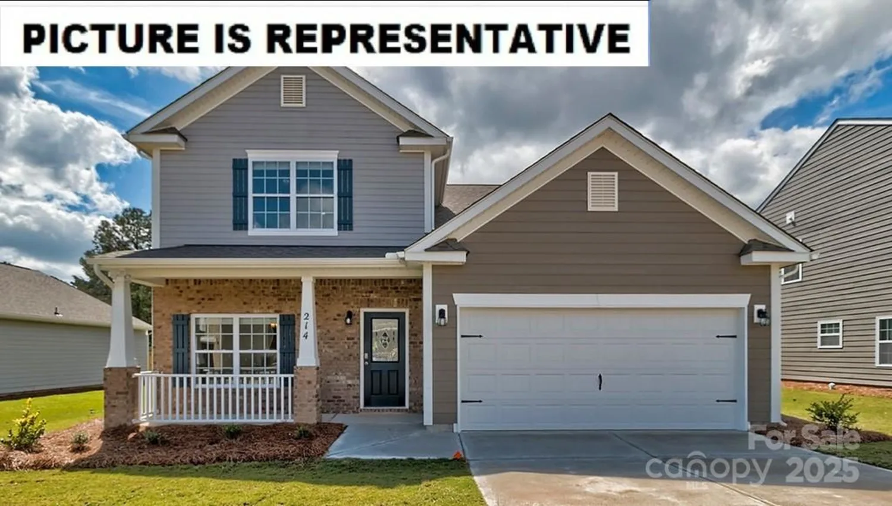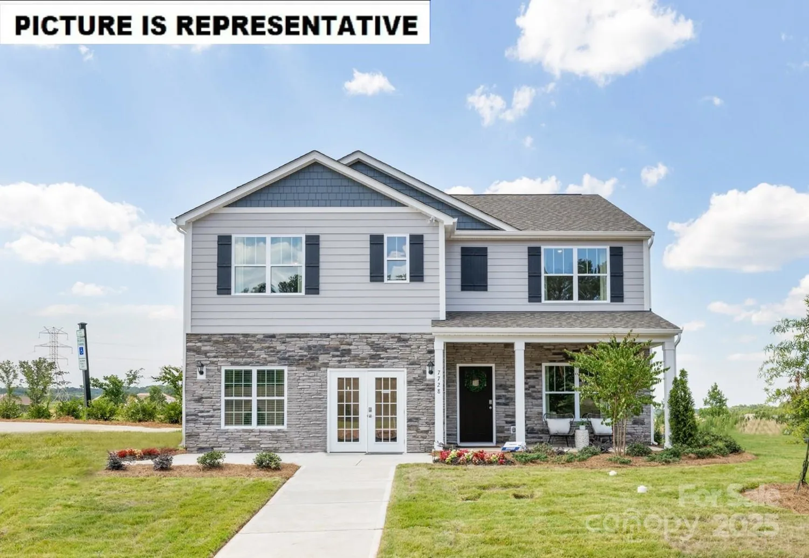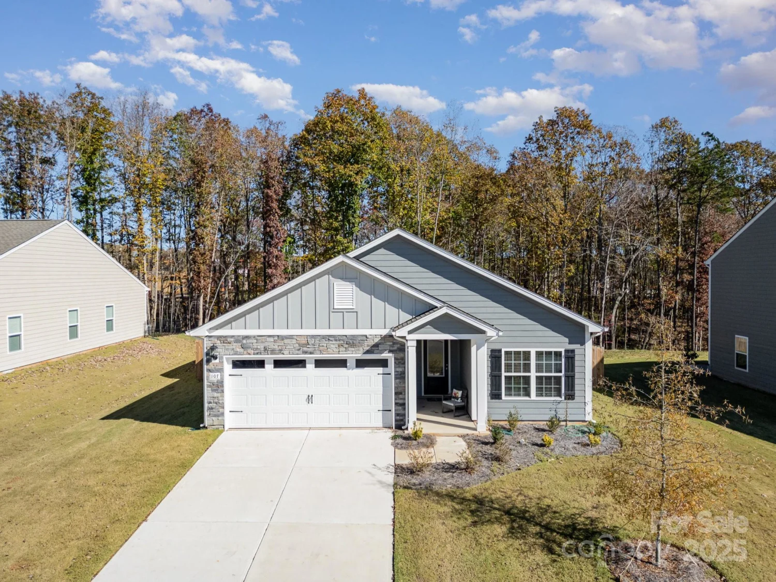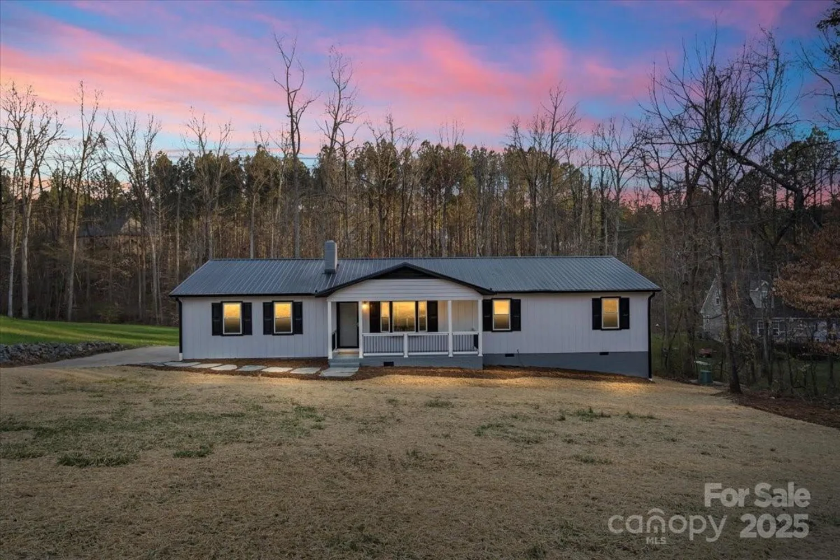127 way cross laneTroutman, NC 28166
127 way cross laneTroutman, NC 28166
Description
New Construction! This gorgeous Cali floorplan is a 1 story ranch home with a covered patio. Owners will enjoy an open floorplan with a large kitchen island and a dining area open to the family room with a fireplace. Primary Bedroom is located to the back of the home.
Property Details for 127 Way Cross Lane
- Subdivision ComplexCalvin Creek
- Architectural StyleRanch
- Num Of Garage Spaces2
- Parking FeaturesDriveway, Attached Garage
- Property AttachedNo
LISTING UPDATED:
- StatusActive
- MLS #CAR4244005
- Days on Site1
- HOA Fees$247 / month
- MLS TypeResidential
- Year Built2025
- CountryIredell
LISTING UPDATED:
- StatusActive
- MLS #CAR4244005
- Days on Site1
- HOA Fees$247 / month
- MLS TypeResidential
- Year Built2025
- CountryIredell
Building Information for 127 Way Cross Lane
- StoriesOne
- Year Built2025
- Lot Size0.0000 Acres
Payment Calculator
Term
Interest
Home Price
Down Payment
The Payment Calculator is for illustrative purposes only. Read More
Property Information for 127 Way Cross Lane
Summary
Location and General Information
- Community Features: Cabana, Outdoor Pool, Playground, Sidewalks, Walking Trails
- Directions: I-77 N. take exit 36 turn left onto HWY 150, turn right on Perth Road, turn right onto Calvin Creek Drive, Model on right. From Charlotte: Merge onto I-77 N. Take exit 42 for US-21/NC-115 toward Troutman. Turn left onto NC-115 N/US-21 N. Turn right on Calvin Creek Drive.
- Coordinates: 35.68586758,-80.88862674
School Information
- Elementary School: Troutman
- Middle School: Troutman
- High School: South Iredell
Taxes and HOA Information
- Parcel Number: 4730991884.000
- Tax Legal Description: Calvin Creek PH2 PB78-64 Lot 93
Virtual Tour
Parking
- Open Parking: No
Interior and Exterior Features
Interior Features
- Cooling: Central Air, Zoned
- Heating: Forced Air, Zoned
- Appliances: Dishwasher, Disposal, Electric Water Heater, Gas Range, Microwave, Oven, Plumbed For Ice Maker
- Fireplace Features: Gas Log, Gas Vented
- Flooring: Carpet, Vinyl
- Interior Features: Attic Stairs Pulldown
- Levels/Stories: One
- Foundation: Slab
- Bathrooms Total Integer: 2
Exterior Features
- Construction Materials: Fiber Cement, Shingle/Shake, Stone Veneer
- Patio And Porch Features: Rear Porch
- Pool Features: None
- Road Surface Type: Concrete, Paved
- Roof Type: Shingle
- Security Features: Carbon Monoxide Detector(s), Smoke Detector(s)
- Laundry Features: Electric Dryer Hookup, Laundry Room
- Pool Private: No
Property
Utilities
- Sewer: Public Sewer
- Utilities: Natural Gas
- Water Source: City
Property and Assessments
- Home Warranty: No
Green Features
Lot Information
- Above Grade Finished Area: 1764
Rental
Rent Information
- Land Lease: No
Public Records for 127 Way Cross Lane
Home Facts
- Beds4
- Baths2
- Above Grade Finished1,764 SqFt
- StoriesOne
- Lot Size0.0000 Acres
- StyleSingle Family Residence
- Year Built2025
- APN4730991884.000
- CountyIredell


