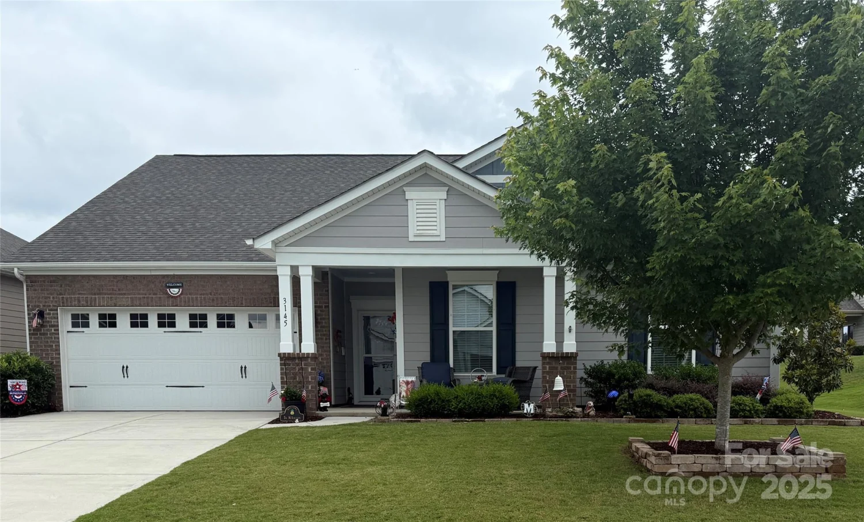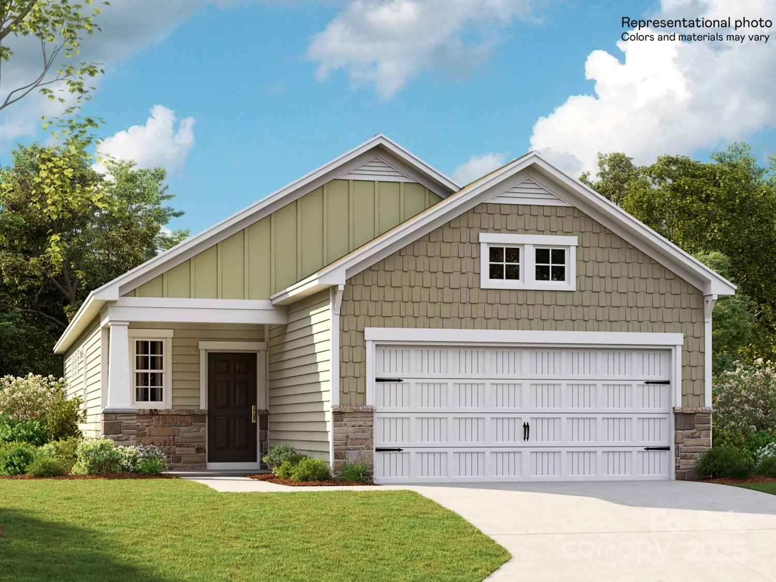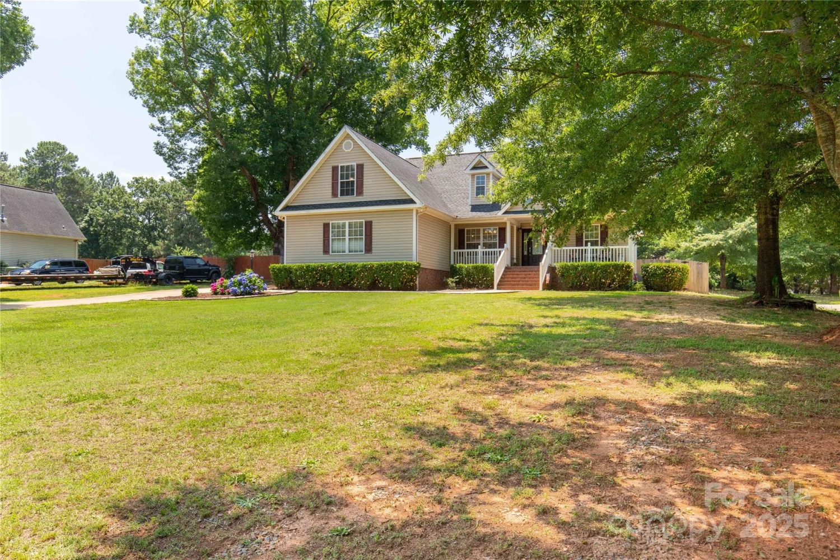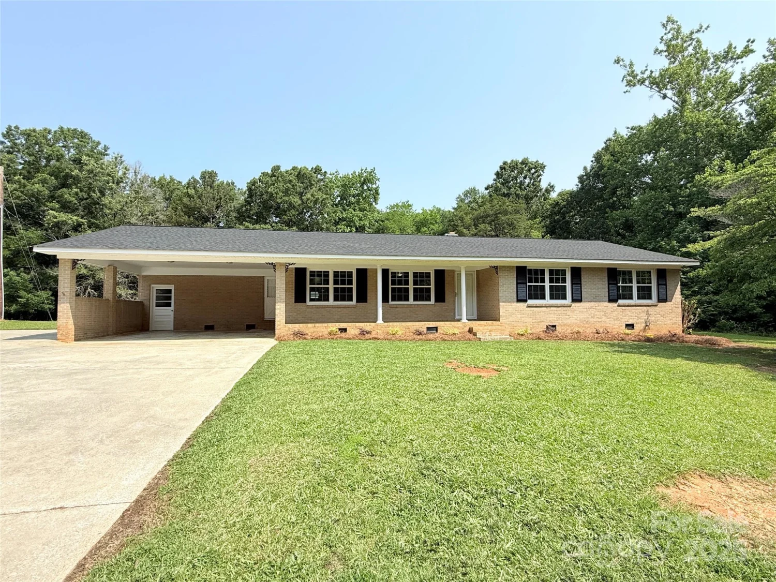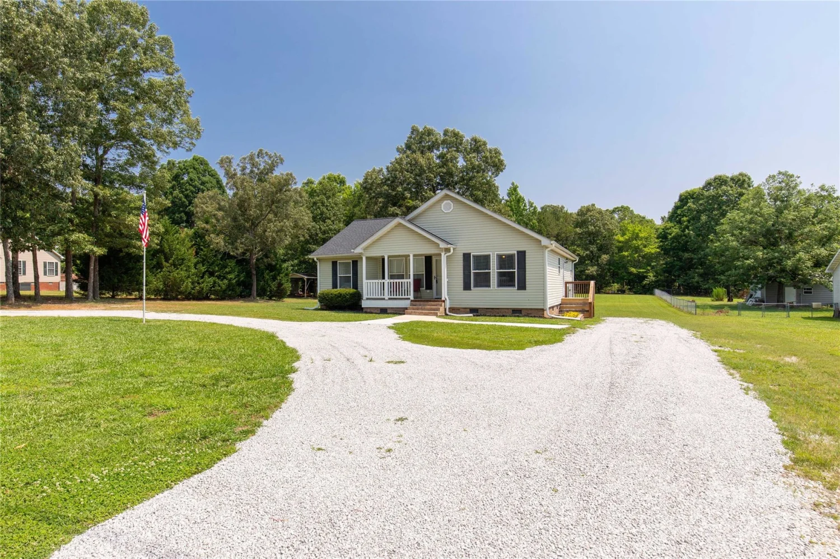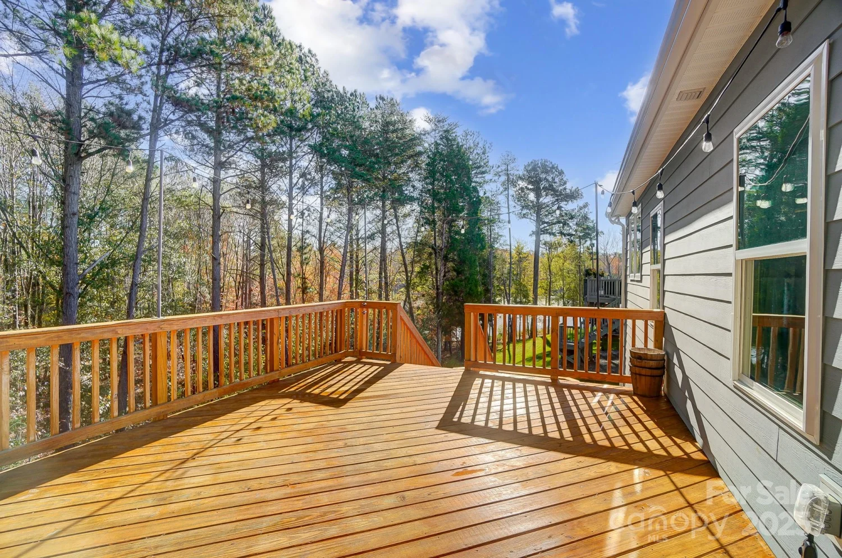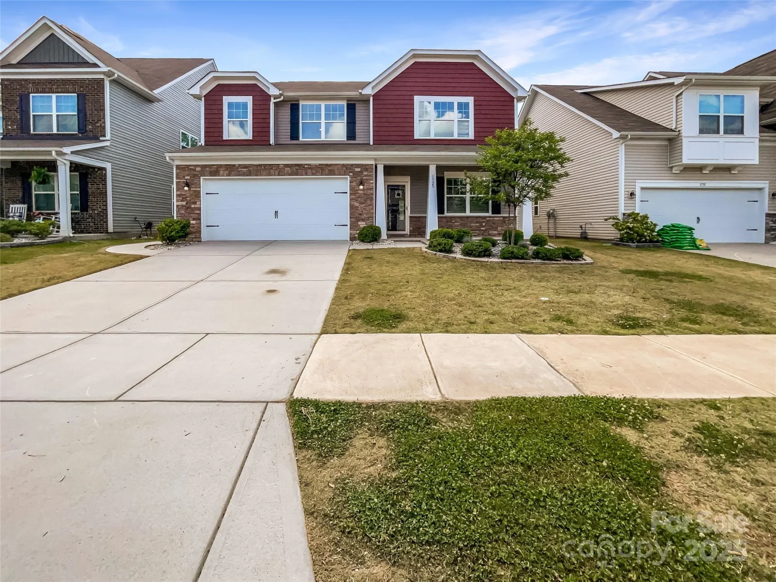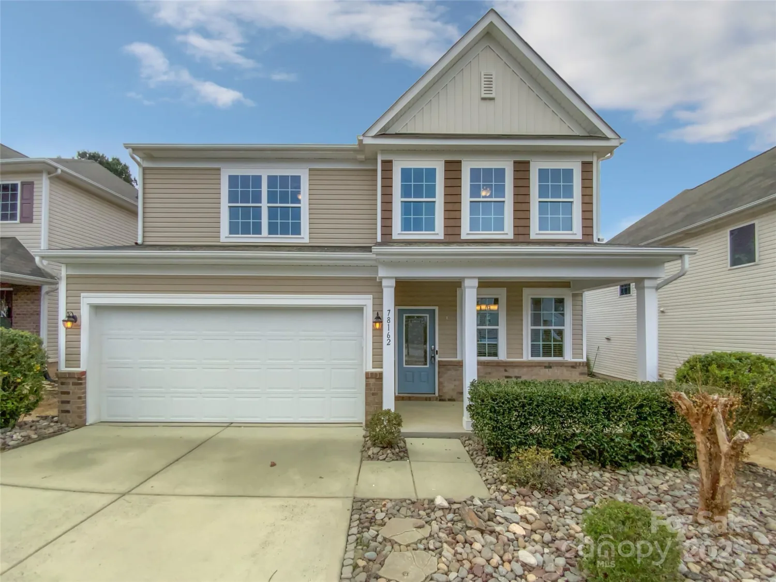4013 highgate lane 2b-78Lancaster, SC 29720
4013 highgate lane 2b-78Lancaster, SC 29720
Description
This cozy 4-bed, 3-bath home sits in the heart of Walnut Creek. It features an open layout, a modern kitchen with granite counters and stainless steel appliances, plus a spacious primary suite with a soaking tub. Enjoy a private backyard and awesome neighborhood perks like a pool, gym, trails, and playgrounds. Super close to schools, shops, and dining!
Property Details for 4013 Highgate Lane 2B-78
- Subdivision ComplexWalnut Creek
- Architectural StyleTraditional
- Num Of Garage Spaces3
- Parking FeaturesDriveway, Attached Garage
- Property AttachedNo
LISTING UPDATED:
- StatusPending
- MLS #CAR4244121
- Days on Site3
- HOA Fees$275 / month
- MLS TypeResidential
- Year Built2016
- CountryLancaster
LISTING UPDATED:
- StatusPending
- MLS #CAR4244121
- Days on Site3
- HOA Fees$275 / month
- MLS TypeResidential
- Year Built2016
- CountryLancaster
Building Information for 4013 Highgate Lane 2B-78
- StoriesTwo
- Year Built2016
- Lot Size0.0000 Acres
Payment Calculator
Term
Interest
Home Price
Down Payment
The Payment Calculator is for illustrative purposes only. Read More
Property Information for 4013 Highgate Lane 2B-78
Summary
Location and General Information
- Community Features: Clubhouse, Fitness Center, Outdoor Pool, Playground, Recreation Area, Tennis Court(s), Walking Trails
- Coordinates: 34.92012,-80.800129
School Information
- Elementary School: Indian Land
- Middle School: Indian Land
- High School: Indian Land
Taxes and HOA Information
- Parcel Number: 0015O-0D-009.00
- Tax Legal Description: 4013 Highgate Lane
Virtual Tour
Parking
- Open Parking: No
Interior and Exterior Features
Interior Features
- Cooling: Ceiling Fan(s), Central Air
- Heating: Forced Air, Natural Gas
- Appliances: Dishwasher, Disposal, Electric Range, Electric Water Heater, Exhaust Fan, Microwave, Oven, Plumbed For Ice Maker
- Fireplace Features: Gas, Great Room
- Levels/Stories: Two
- Window Features: Insulated Window(s)
- Foundation: Slab
- Bathrooms Total Integer: 3
Exterior Features
- Construction Materials: Fiber Cement
- Patio And Porch Features: Covered, Patio
- Pool Features: None
- Road Surface Type: Concrete
- Roof Type: Composition
- Laundry Features: Electric Dryer Hookup, Laundry Closet, Washer Hookup
- Pool Private: No
Property
Utilities
- Sewer: County Sewer
- Water Source: County Water
Property and Assessments
- Home Warranty: No
Green Features
Lot Information
- Above Grade Finished Area: 2477
Multi Family
- # Of Units In Community: 2B-78
Rental
Rent Information
- Land Lease: No
Public Records for 4013 Highgate Lane 2B-78
Home Facts
- Beds4
- Baths3
- Above Grade Finished2,477 SqFt
- StoriesTwo
- Lot Size0.0000 Acres
- StyleSingle Family Residence
- Year Built2016
- APN0015O-0D-009.00
- CountyLancaster
- ZoningPDD


