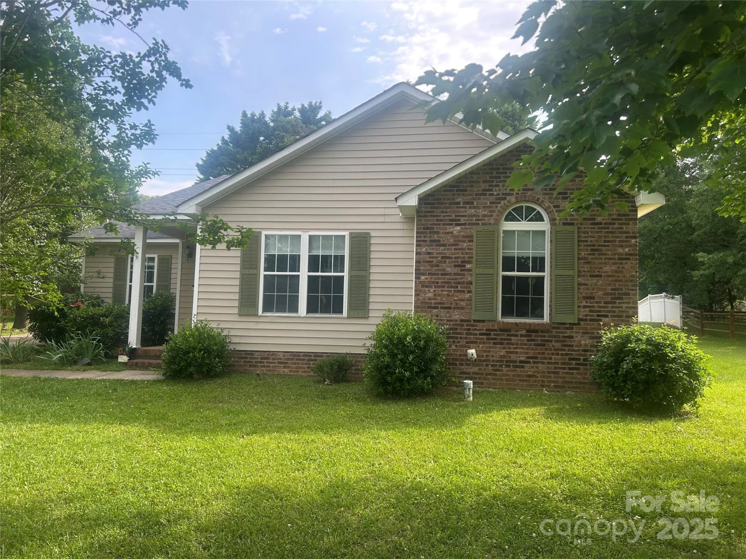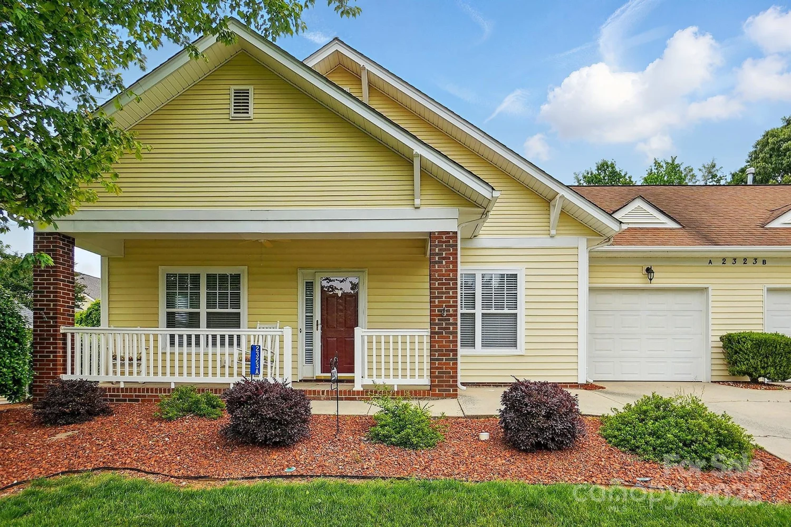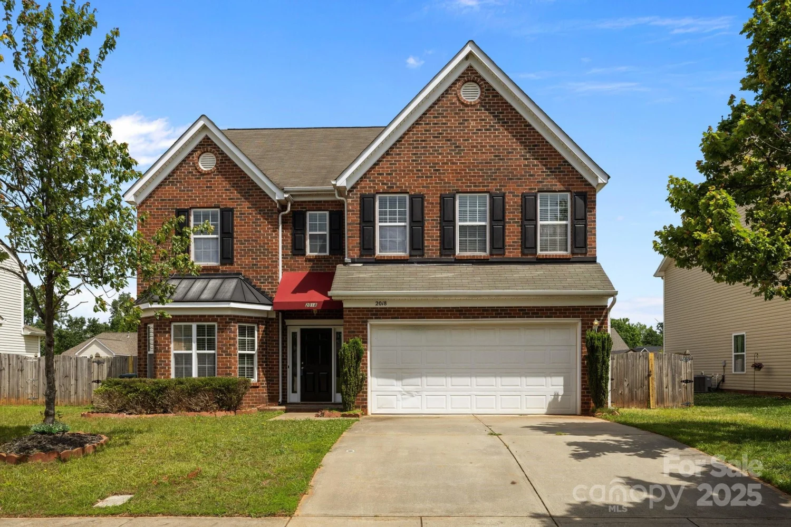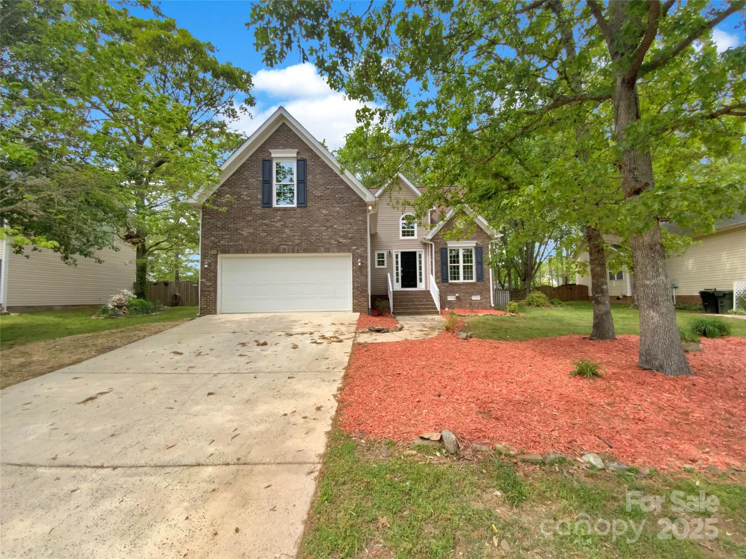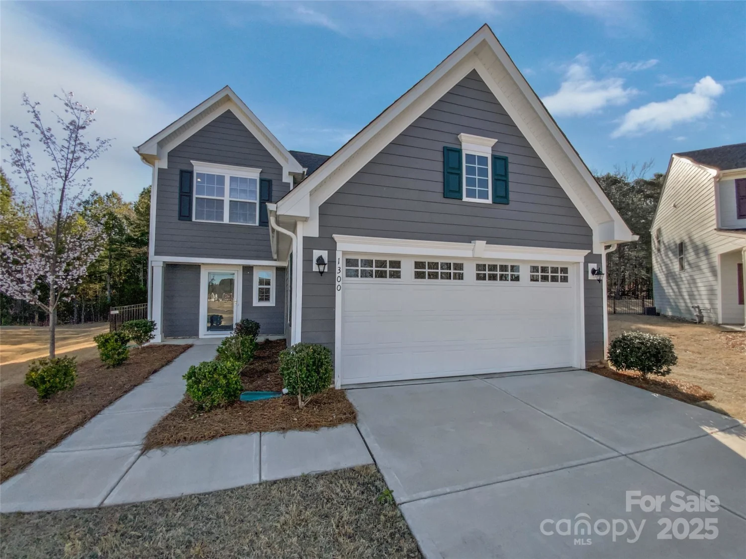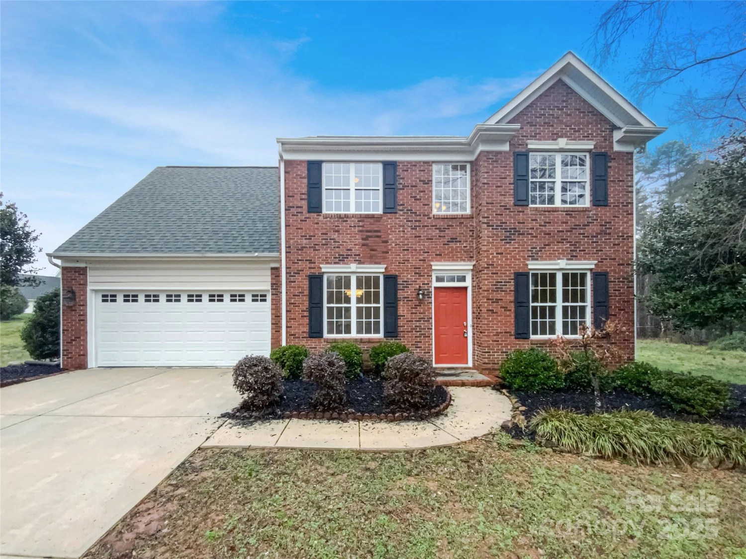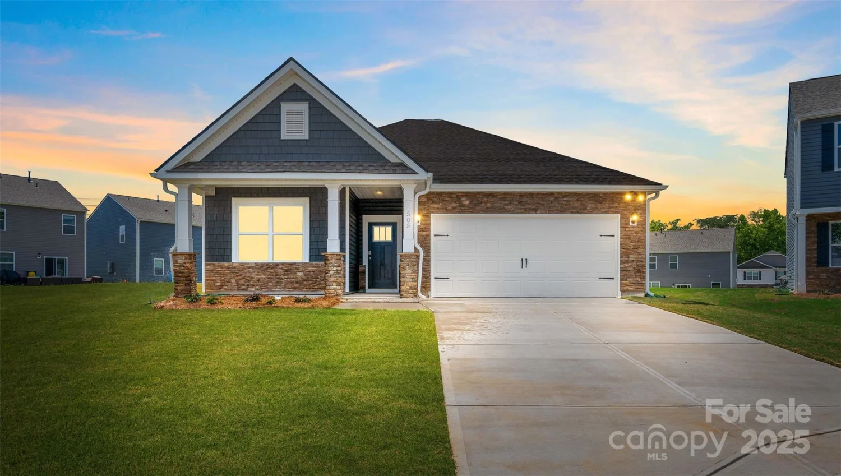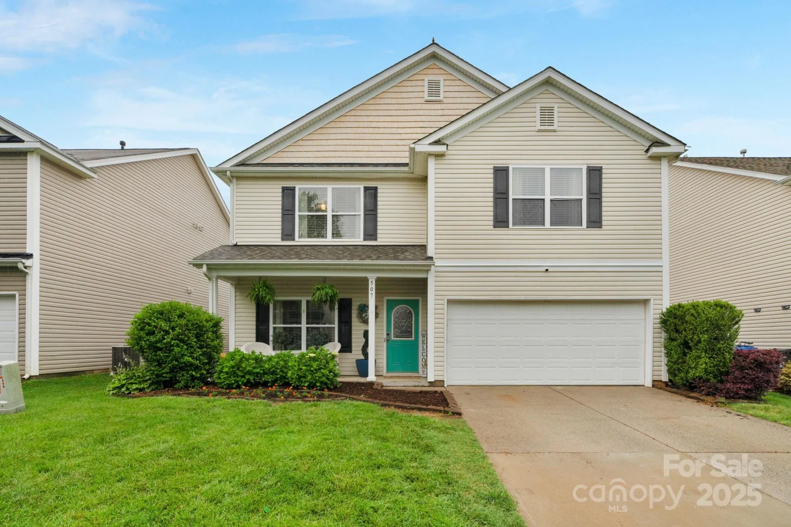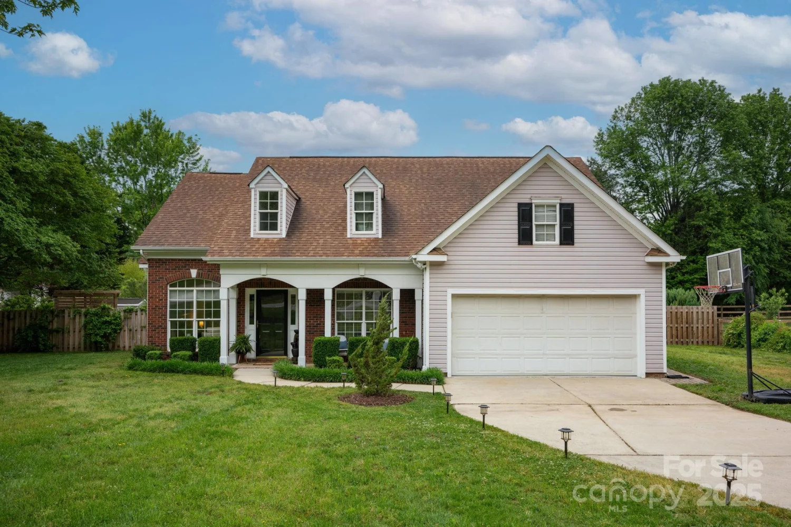3005 kansas city driveMonroe, NC 28110
3005 kansas city driveMonroe, NC 28110
Description
This charming ranch home is located in a great area bordering Indian Trail, offering easy access to Hwy 74, shops, and restaurants. With a new roof and oversized HVAC system (2020), this well-maintained home has numerous updates, including new carpet in the primary bedroom and Bedroom 1 (2021), as well as new flooring and a vanity in the bathroom (2024). The vaulted ceiling over the kitchen, dining area, and living room creates a spacious, open feel. The kitchen features stainless steel appliances, a breakfast bar, and a pantry, with the refrigerator included. The large backyard backs to trees, providing extra privacy, and there's a front porch perfect for enjoying spring weather. Two attics offer plenty of additional storage. This home is ready for you to move in and enjoy, offering both comfort and convenience in a fantastic location.
Property Details for 3005 Kansas City Drive
- Subdivision ComplexMeriwether
- Architectural StyleTransitional
- Num Of Garage Spaces1
- Parking FeaturesDriveway, Attached Garage
- Property AttachedNo
LISTING UPDATED:
- StatusClosed
- MLS #CAR4244276
- Days on Site3
- HOA Fees$140 / month
- MLS TypeResidential
- Year Built2002
- CountryUnion
LISTING UPDATED:
- StatusClosed
- MLS #CAR4244276
- Days on Site3
- HOA Fees$140 / month
- MLS TypeResidential
- Year Built2002
- CountryUnion
Building Information for 3005 Kansas City Drive
- StoriesOne
- Year Built2002
- Lot Size0.0000 Acres
Payment Calculator
Term
Interest
Home Price
Down Payment
The Payment Calculator is for illustrative purposes only. Read More
Property Information for 3005 Kansas City Drive
Summary
Location and General Information
- Community Features: Sidewalks, Street Lights
- Coordinates: 35.02726447,-80.64611601
School Information
- Elementary School: Shiloh Valley
- Middle School: Sun Valley
- High School: Sun Valley
Taxes and HOA Information
- Parcel Number: 09-396-760
- Tax Legal Description: #177 MERIWETHER PH7 MP7 OPCG408
Virtual Tour
Parking
- Open Parking: Yes
Interior and Exterior Features
Interior Features
- Cooling: Central Air
- Heating: Central, Forced Air
- Appliances: Dishwasher, Microwave, Oven, Refrigerator
- Flooring: Carpet, Tile, Vinyl
- Interior Features: Attic Stairs Pulldown, Open Floorplan, Storage, Walk-In Closet(s)
- Levels/Stories: One
- Foundation: Slab
- Bathrooms Total Integer: 2
Exterior Features
- Construction Materials: Vinyl
- Patio And Porch Features: Patio
- Pool Features: None
- Road Surface Type: Concrete, Paved
- Security Features: Smoke Detector(s)
- Laundry Features: Electric Dryer Hookup, Laundry Closet, Main Level, Washer Hookup
- Pool Private: No
Property
Utilities
- Sewer: Public Sewer
- Water Source: City
Property and Assessments
- Home Warranty: No
Green Features
Lot Information
- Above Grade Finished Area: 1215
Rental
Rent Information
- Land Lease: No
Public Records for 3005 Kansas City Drive
Home Facts
- Beds3
- Baths2
- Above Grade Finished1,215 SqFt
- StoriesOne
- Lot Size0.0000 Acres
- StyleSingle Family Residence
- Year Built2002
- APN09-396-760
- CountyUnion
- ZoningAP4


