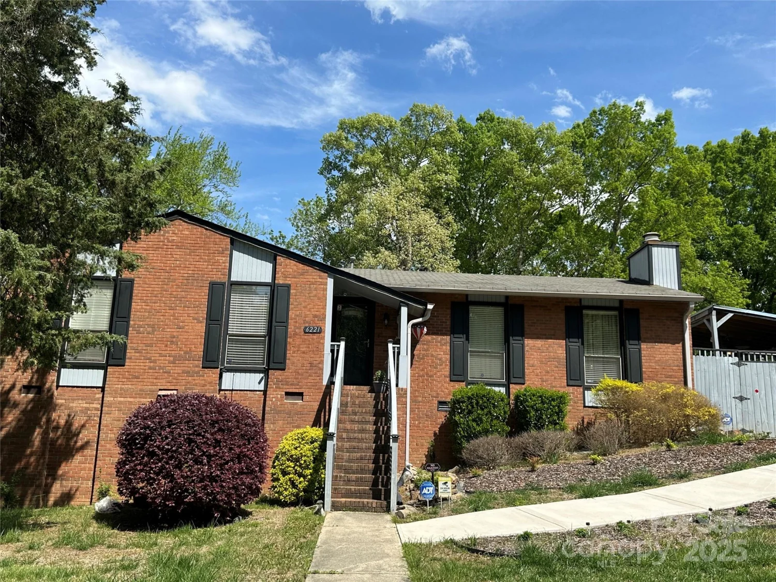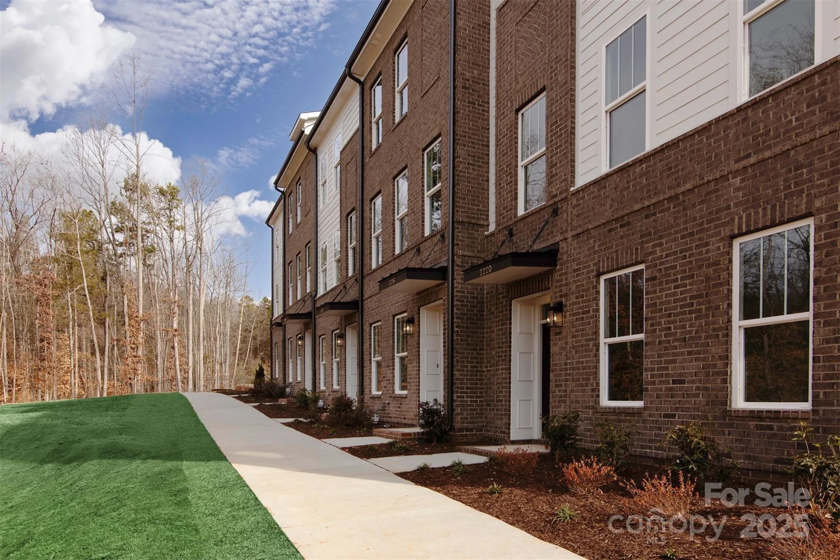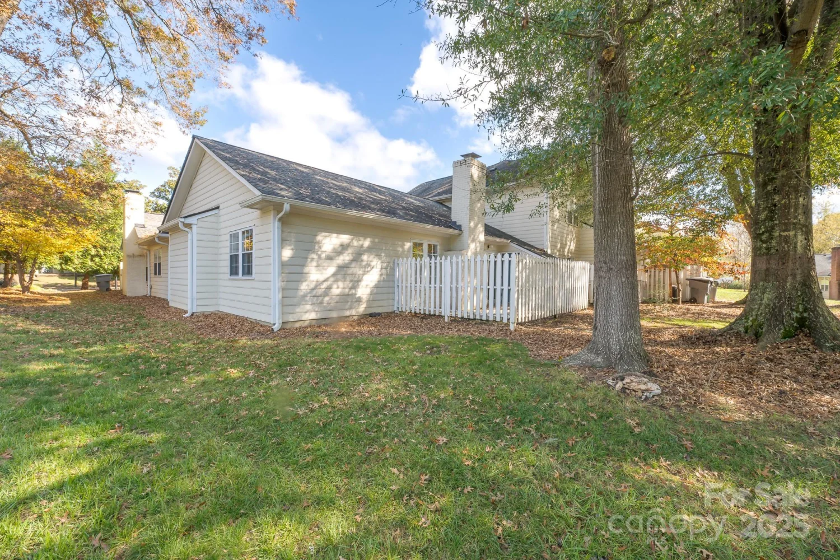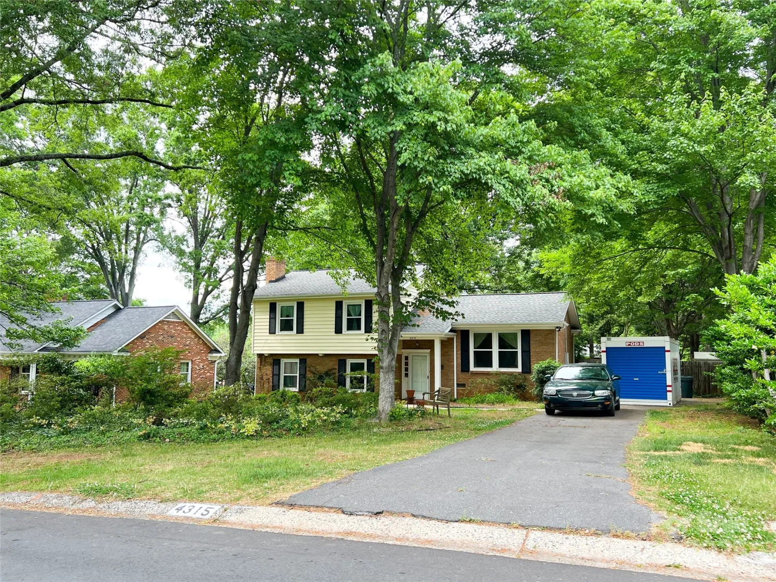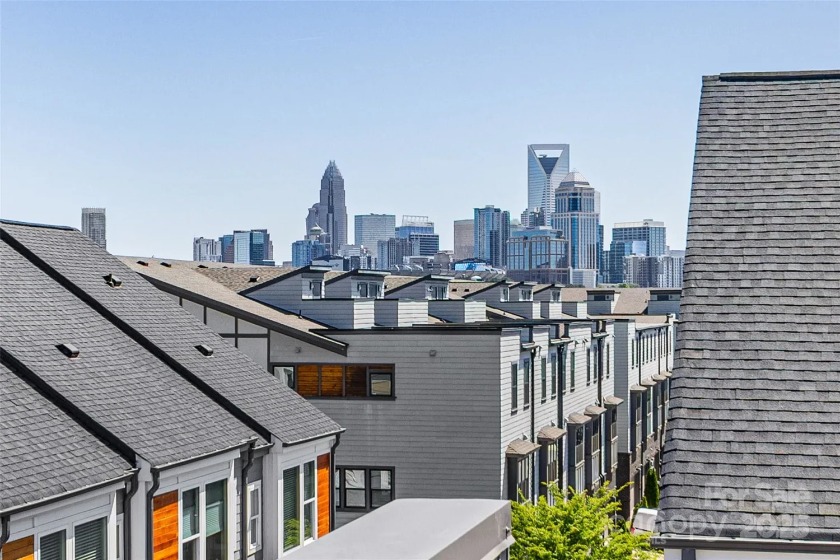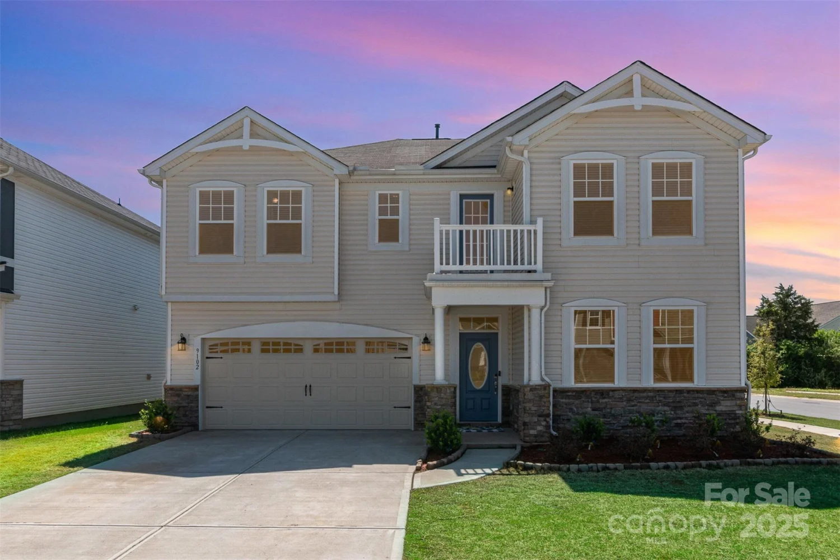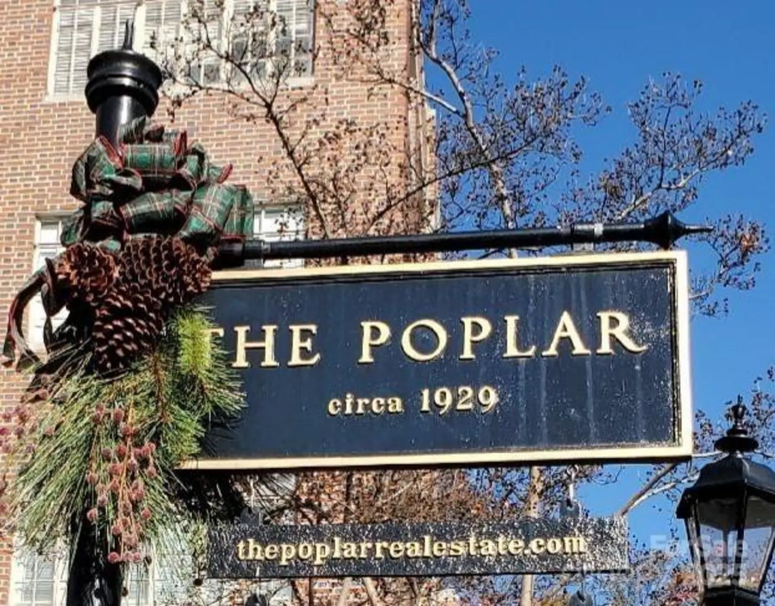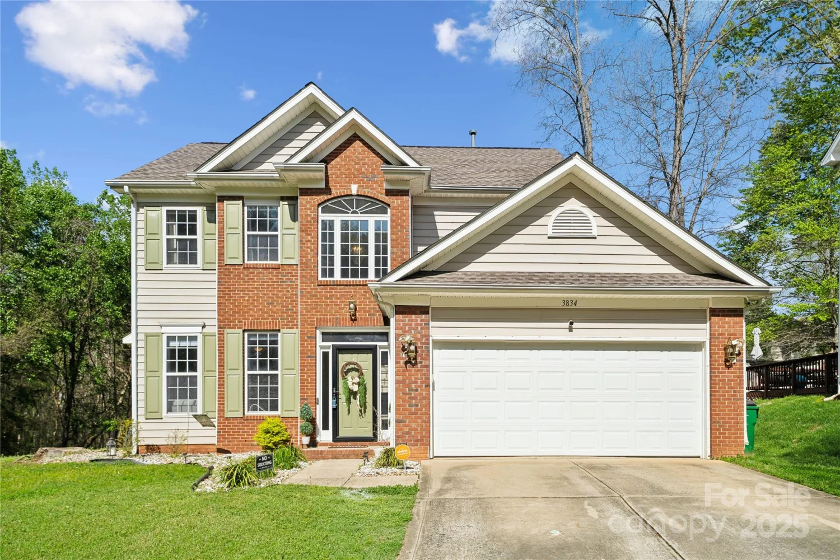19010 hawk haven laneCharlotte, NC 28278
19010 hawk haven laneCharlotte, NC 28278
Description
This beautifully maintained Ranch home in the Ridgewater Community offers one-floor living at it's best with an open and bright floor plan featuring a gourmet kitchen with granite countertops, a center island, and a large walk-in pantry. The living room includes a natural gas fireplace with a small flex area that can be a play area or work additional work space. The primary bedroom has spacious an en-suite bath with a separate soaking tub and shower, double vanity, and a large walk-in closet. Two additional good sized bedrooms with shared full bath. Separate Laundry Room, Mud Room off 2 Car Garage with Built-in shelving & storage. Private Office Space with Built-ins. Open Yard. The community offers a pool, clubhouse, and sidewalks throughout. Ideally located minutes from local shops and restaurants in the Fort Mill, Tega Cay, Steel Creek & Lake Wylie areas, with easy access to Rt. 77 for commuting in and around the Charlotte Metro area. (Refrigerator and washer/dryer negotiable)
Property Details for 19010 Hawk Haven Lane
- Subdivision ComplexRidgewater
- Architectural StyleRanch
- Num Of Garage Spaces2
- Parking FeaturesDriveway, Attached Garage
- Property AttachedNo
- Waterfront FeaturesNone
LISTING UPDATED:
- StatusActive
- MLS #CAR4244442
- Days on Site25
- HOA Fees$259 / month
- MLS TypeResidential
- Year Built2020
- CountryMecklenburg
LISTING UPDATED:
- StatusActive
- MLS #CAR4244442
- Days on Site25
- HOA Fees$259 / month
- MLS TypeResidential
- Year Built2020
- CountryMecklenburg
Building Information for 19010 Hawk Haven Lane
- StoriesOne
- Year Built2020
- Lot Size0.0000 Acres
Payment Calculator
Term
Interest
Home Price
Down Payment
The Payment Calculator is for illustrative purposes only. Read More
Property Information for 19010 Hawk Haven Lane
Summary
Location and General Information
- Directions: GPS Friendly
- Coordinates: 35.053656,-81.03549
School Information
- Elementary School: Palisades Park
- Middle School: Southwest
- High School: Palisades
Taxes and HOA Information
- Parcel Number: 217-312-20
- Tax Legal Description: L292 M64-347
Virtual Tour
Parking
- Open Parking: No
Interior and Exterior Features
Interior Features
- Cooling: Central Air
- Heating: Forced Air
- Appliances: Dishwasher, Disposal, Oven
- Fireplace Features: Living Room
- Flooring: Carpet, Laminate
- Levels/Stories: One
- Foundation: Slab
- Bathrooms Total Integer: 2
Exterior Features
- Construction Materials: Vinyl
- Patio And Porch Features: Front Porch, Patio
- Pool Features: None
- Road Surface Type: Concrete, Paved
- Roof Type: Composition
- Security Features: Carbon Monoxide Detector(s), Smoke Detector(s)
- Laundry Features: Mud Room
- Pool Private: No
Property
Utilities
- Sewer: Public Sewer
- Utilities: Electricity Connected, Natural Gas
- Water Source: City
Property and Assessments
- Home Warranty: No
Green Features
Lot Information
- Above Grade Finished Area: 2144
- Lot Features: Cleared
- Waterfront Footage: None
Rental
Rent Information
- Land Lease: No
Public Records for 19010 Hawk Haven Lane
Home Facts
- Beds3
- Baths2
- Above Grade Finished2,144 SqFt
- StoriesOne
- Lot Size0.0000 Acres
- StyleSingle Family Residence
- Year Built2020
- APN217-312-20
- CountyMecklenburg


