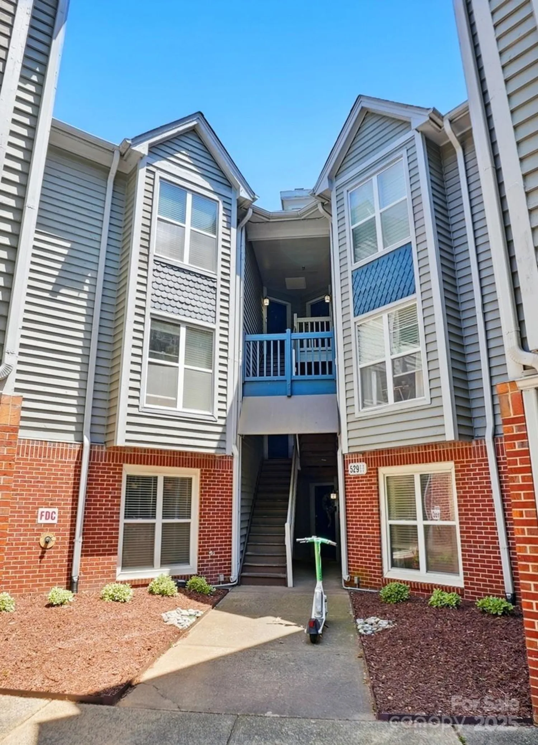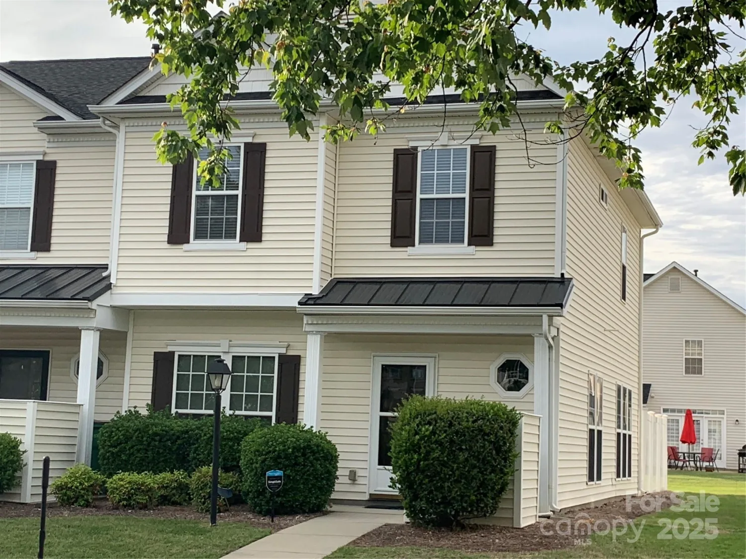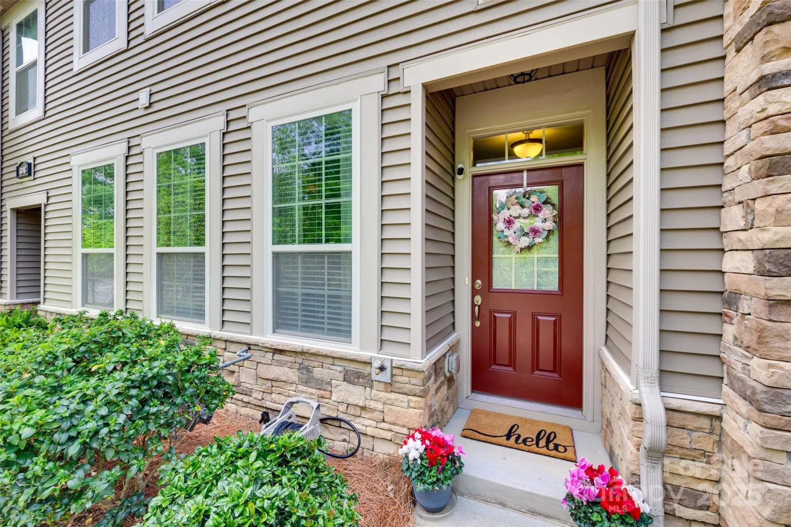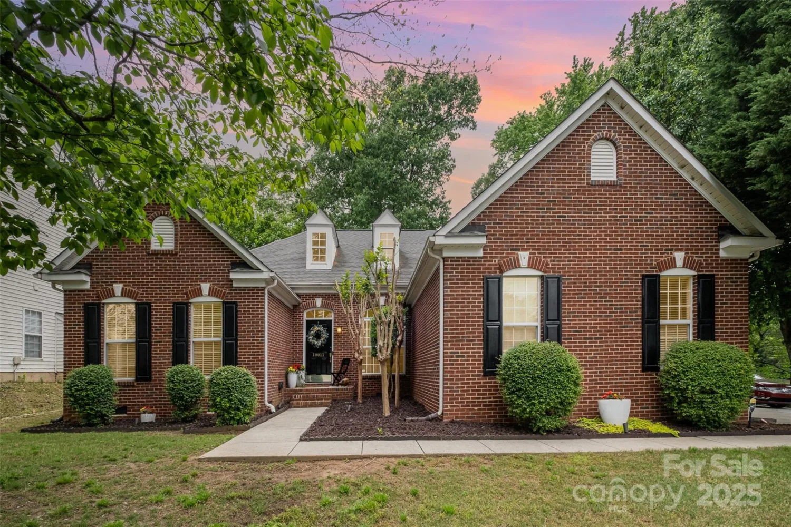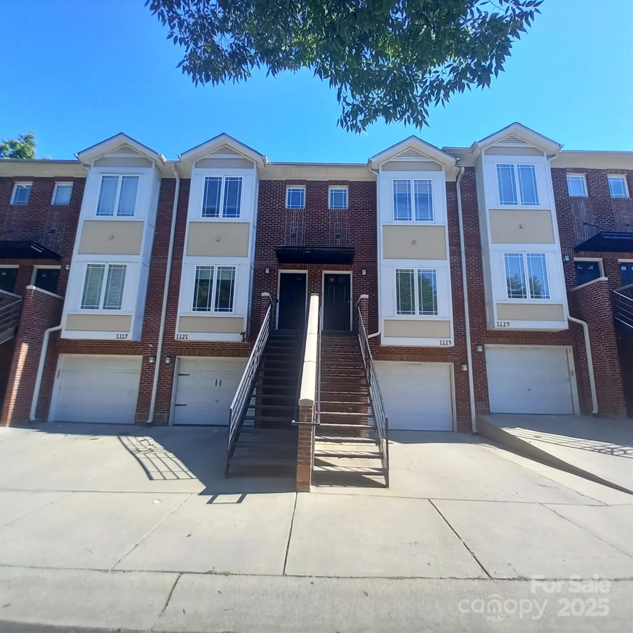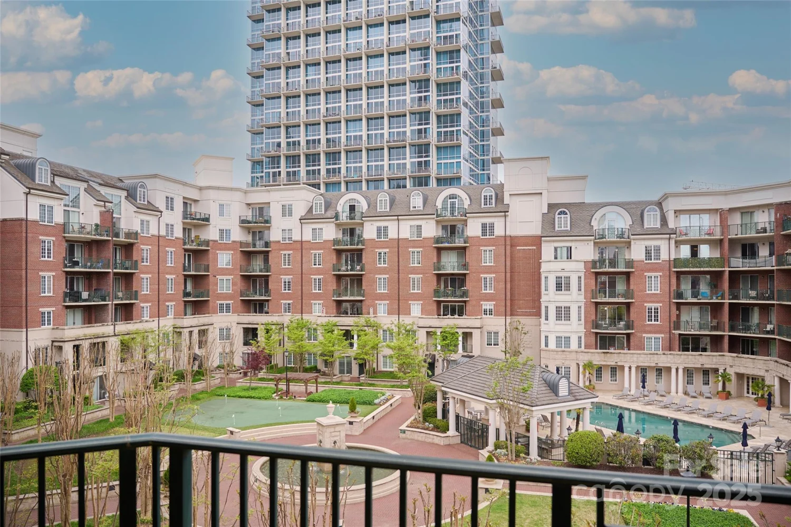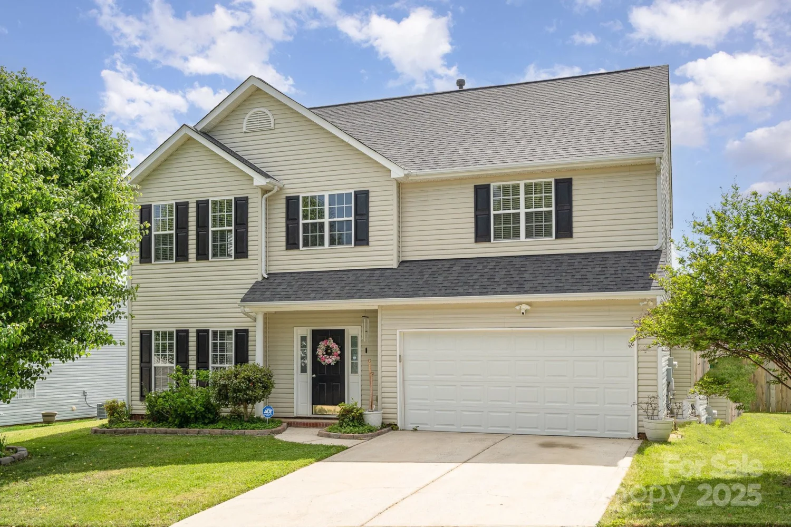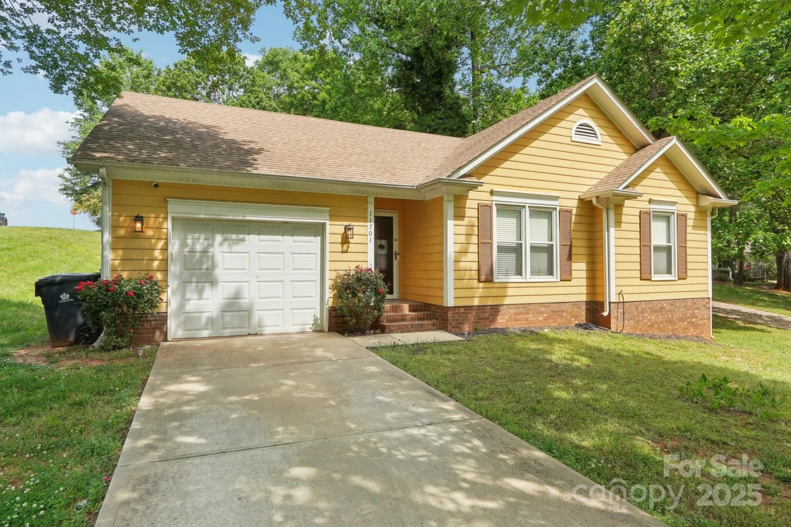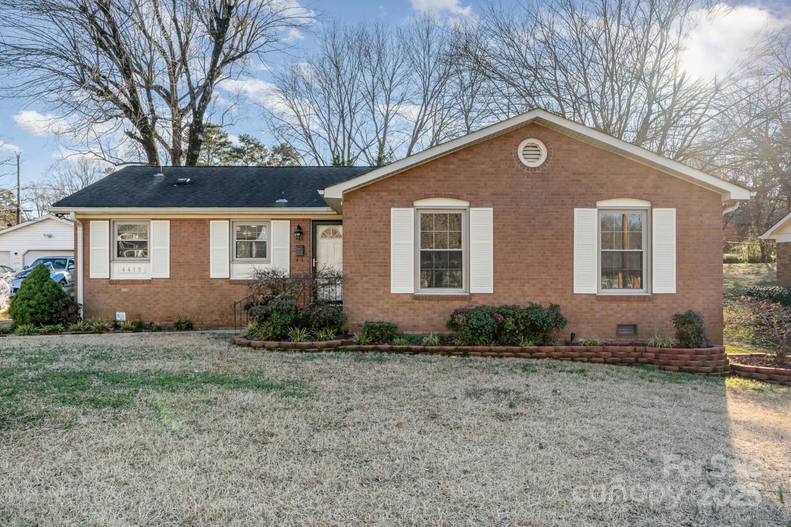2108 endeavor runCharlotte, NC 28269
2108 endeavor runCharlotte, NC 28269
Description
The Conrad | Exterior C | Homesite 42 Welcome to the Conrad plan at Fifteen 15 Cannon. This urban oasis is the perfect blend of exciting city connection and a peaceful retreat. The Conrad is a unique plan with a bright foyer and true open concept. Entertaining guests is a breeze with a distinctive kitchen open to the great room and dining area. Upstairs be greeted by a loft space leading into the primary suite. This space is bathed in light and generously sized with a walk-in closet and en suite bath. Don’t miss the opportunity to own a home in Fifteen 15 Cannon.
Property Details for 2108 Endeavor Run
- Subdivision ComplexFifteen 15 Cannon
- ExteriorLawn Maintenance
- Num Of Garage Spaces1
- Parking FeaturesAttached Garage
- Property AttachedNo
- Waterfront FeaturesOther - See Remarks
LISTING UPDATED:
- StatusActive
- MLS #CAR4244443
- Days on Site24
- HOA Fees$206 / month
- MLS TypeResidential
- Year Built2024
- CountryMecklenburg
LISTING UPDATED:
- StatusActive
- MLS #CAR4244443
- Days on Site24
- HOA Fees$206 / month
- MLS TypeResidential
- Year Built2024
- CountryMecklenburg
Building Information for 2108 Endeavor Run
- StoriesTwo
- Year Built2024
- Lot Size0.0000 Acres
Payment Calculator
Term
Interest
Home Price
Down Payment
The Payment Calculator is for illustrative purposes only. Read More
Property Information for 2108 Endeavor Run
Summary
Location and General Information
- Community Features: Sidewalks, Street Lights, Walking Trails
- Directions: From 85S: Take exit 41- Sugar Creek Rd. Right onto W. Sugar Creek Rd. Future model and new home gallery will be immediately on the left.
- Coordinates: 35.279589,-80.799878
School Information
- Elementary School: Governors Village
- Middle School: Governors Village
- High School: Julius L. Chambers
Taxes and HOA Information
- Parcel Number: 04507223
- Tax Legal Description: L42 M72-948
Virtual Tour
Parking
- Open Parking: No
Interior and Exterior Features
Interior Features
- Cooling: Central Air
- Heating: Electric, Forced Air
- Appliances: Dishwasher, Disposal, Electric Oven, Electric Range, Electric Water Heater, Microwave, Oven, Plumbed For Ice Maker
- Flooring: Carpet, Tile, Vinyl
- Interior Features: Cable Prewire, Drop Zone, Open Floorplan, Pantry, Walk-In Closet(s)
- Levels/Stories: Two
- Foundation: Slab
- Total Half Baths: 1
- Bathrooms Total Integer: 3
Exterior Features
- Construction Materials: Vinyl
- Patio And Porch Features: Front Porch, Patio, Rear Porch
- Pool Features: None
- Road Surface Type: Concrete, Paved
- Roof Type: Shingle
- Security Features: Carbon Monoxide Detector(s)
- Laundry Features: Upper Level
- Pool Private: No
Property
Utilities
- Sewer: Public Sewer
- Water Source: City, Public
Property and Assessments
- Home Warranty: No
Green Features
Lot Information
- Above Grade Finished Area: 1604
- Lot Features: Corner Lot, End Unit
- Waterfront Footage: Other - See Remarks
Rental
Rent Information
- Land Lease: No
Public Records for 2108 Endeavor Run
Home Facts
- Beds3
- Baths2
- Above Grade Finished1,604 SqFt
- StoriesTwo
- Lot Size0.0000 Acres
- StyleTownhouse
- Year Built2024
- APN04507223
- CountyMecklenburg
- ZoningUR2CD


