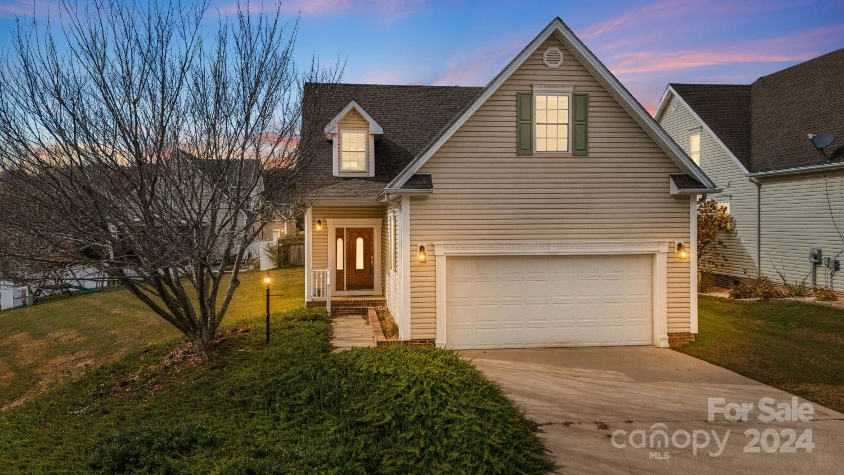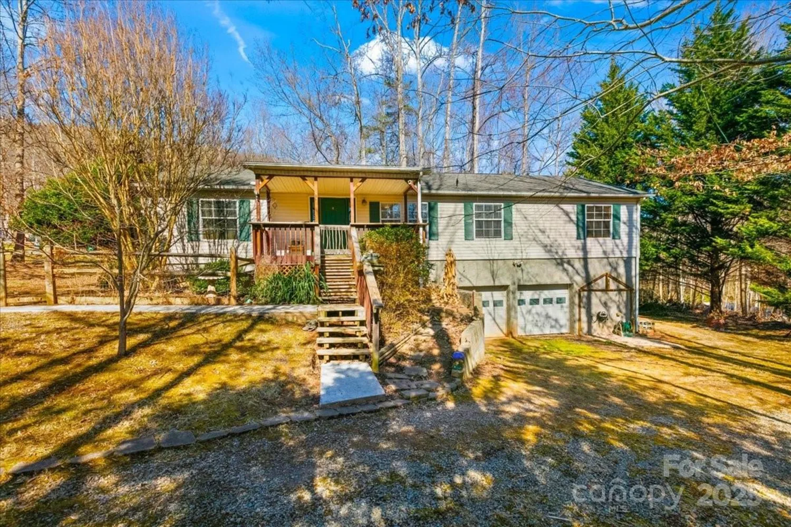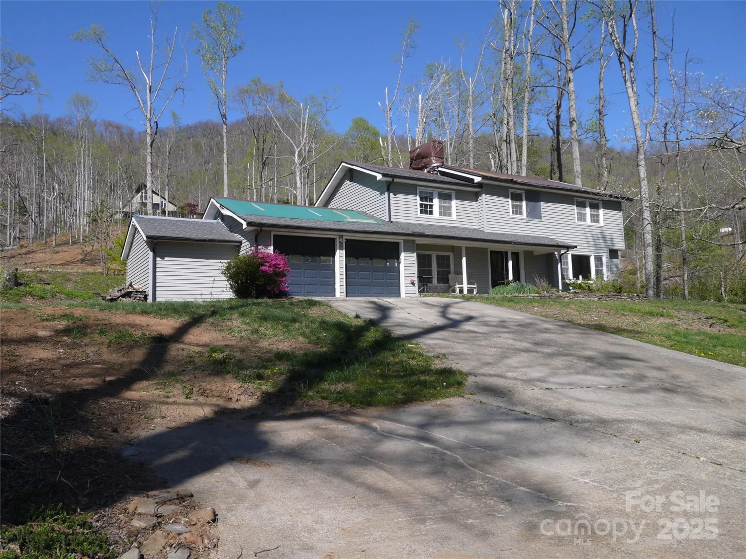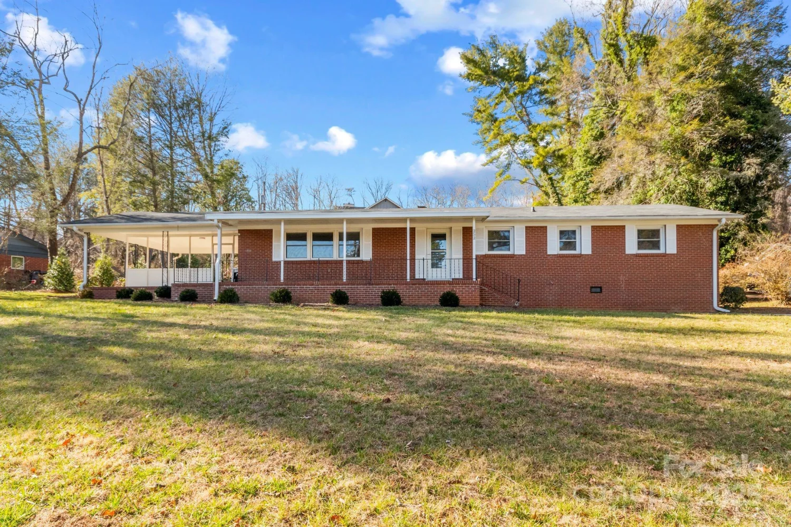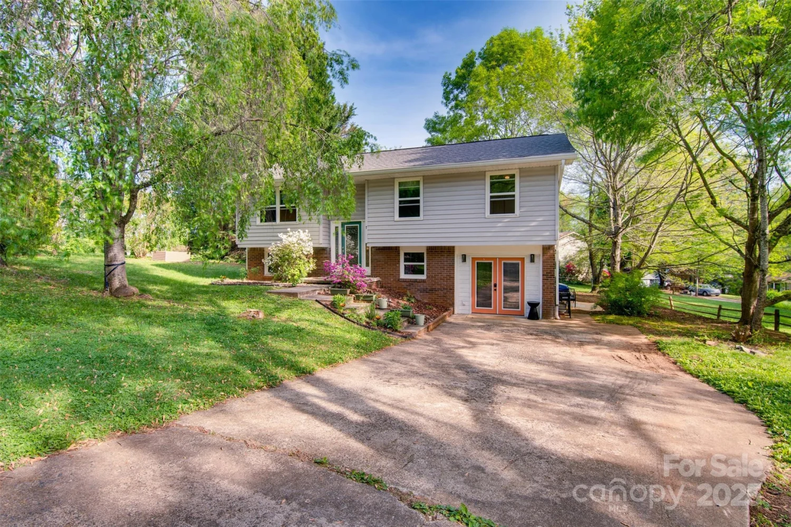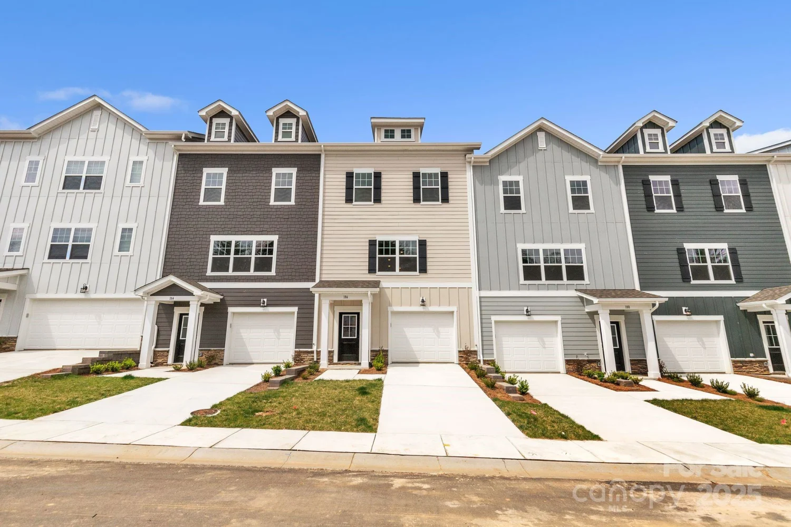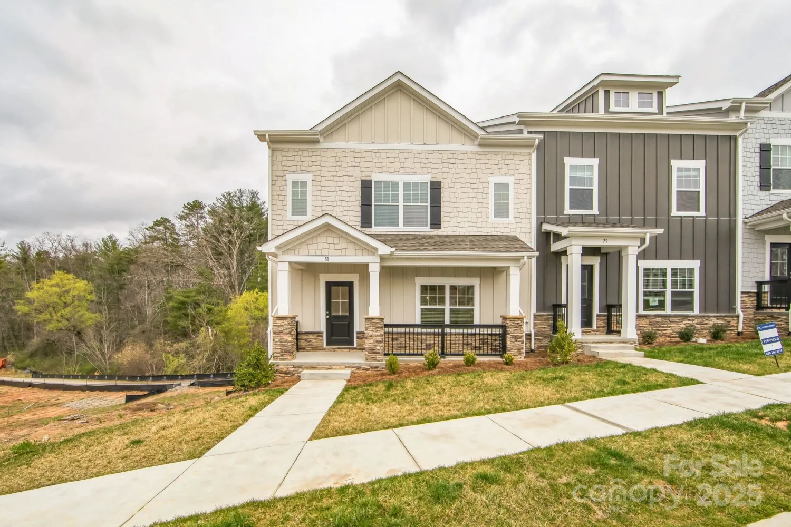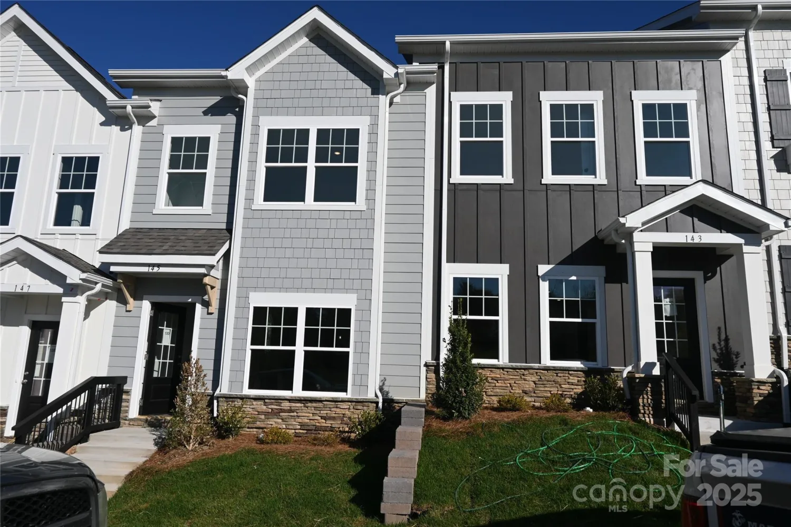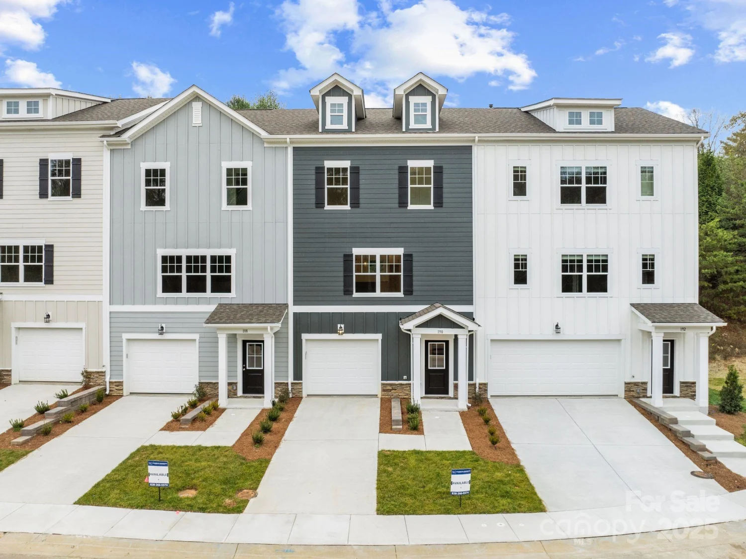455 riverview driveAsheville, NC 28806
455 riverview driveAsheville, NC 28806
Description
Step into this charming corner lot home nestled in the vibrant heart of Asheville. Centrally located just minutes away from the scenic French Broad River, trendy West Asheville district, picturesque RAD Greenway, bustling Downtown Asheville, and the iconic Biltmore Village, this 3-bedroom, 2.5-bathroom craftsman home is a true gem. Inside, you'll discover the beauty of hardwood floors throughout the main living area and exquisite penny tile accents in the bathrooms. The spacious kitchen seamlessly connects to the inviting dining area, creating a perfect space for gathering and entertaining. For added convenience, you'll find a mudroom and laundry on the main level. The generously-sized primary bedroom provides a cozy retreat, and an upstairs office nook offers an ideal workspace. This home blends modern comfort with timeless craftsmanship, making it a delightful place to call your own.
Property Details for 455 Riverview Drive
- Subdivision ComplexNone
- Architectural StyleArts and Crafts
- Parking FeaturesDriveway
- Property AttachedNo
- Waterfront FeaturesNone
LISTING UPDATED:
- StatusActive
- MLS #CAR4244462
- Days on Site19
- MLS TypeResidential
- Year Built2006
- CountryBuncombe
LISTING UPDATED:
- StatusActive
- MLS #CAR4244462
- Days on Site19
- MLS TypeResidential
- Year Built2006
- CountryBuncombe
Building Information for 455 Riverview Drive
- StoriesTwo
- Year Built2006
- Lot Size0.0000 Acres
Payment Calculator
Term
Interest
Home Price
Down Payment
The Payment Calculator is for illustrative purposes only. Read More
Property Information for 455 Riverview Drive
Summary
Location and General Information
- Directions: GPS will get you there.
- Coordinates: 35.570877,-82.567973
School Information
- Elementary School: Unspecified
- Middle School: Unspecified
- High School: Asheville
Taxes and HOA Information
- Parcel Number: 9638-91-2706-00000
- Tax Legal Description: RIVERVIEW S/D 9 D
Virtual Tour
Parking
- Open Parking: Yes
Interior and Exterior Features
Interior Features
- Cooling: Heat Pump
- Heating: Heat Pump
- Appliances: Dishwasher, Electric Cooktop, Oven, Refrigerator
- Levels/Stories: Two
- Foundation: Crawl Space
- Total Half Baths: 1
- Bathrooms Total Integer: 3
Exterior Features
- Construction Materials: Fiber Cement
- Pool Features: None
- Road Surface Type: Asphalt, Paved
- Roof Type: Shingle
- Laundry Features: Mud Room
- Pool Private: No
Property
Utilities
- Sewer: Public Sewer
- Water Source: City
Property and Assessments
- Home Warranty: No
Green Features
Lot Information
- Above Grade Finished Area: 1633
- Lot Features: Corner Lot
- Waterfront Footage: None
Rental
Rent Information
- Land Lease: No
Public Records for 455 Riverview Drive
Home Facts
- Beds3
- Baths2
- Above Grade Finished1,633 SqFt
- StoriesTwo
- Lot Size0.0000 Acres
- StyleSingle Family Residence
- Year Built2006
- APN9638-91-2706-00000
- CountyBuncombe
- ZoningRS8





