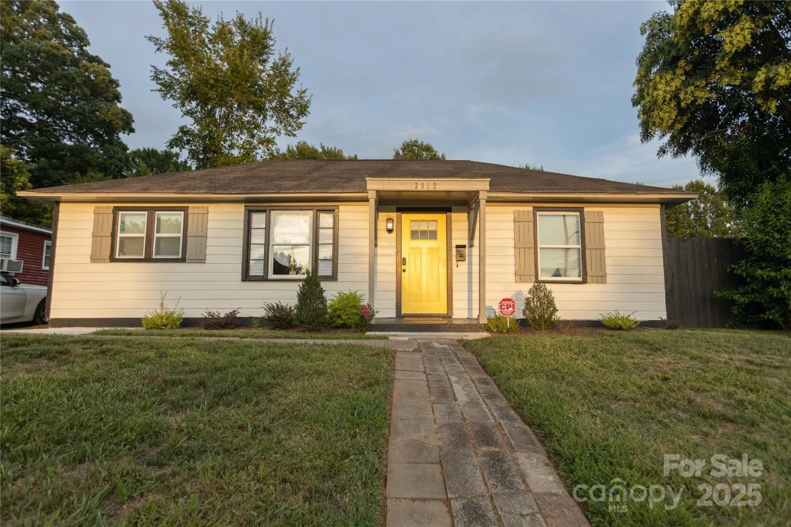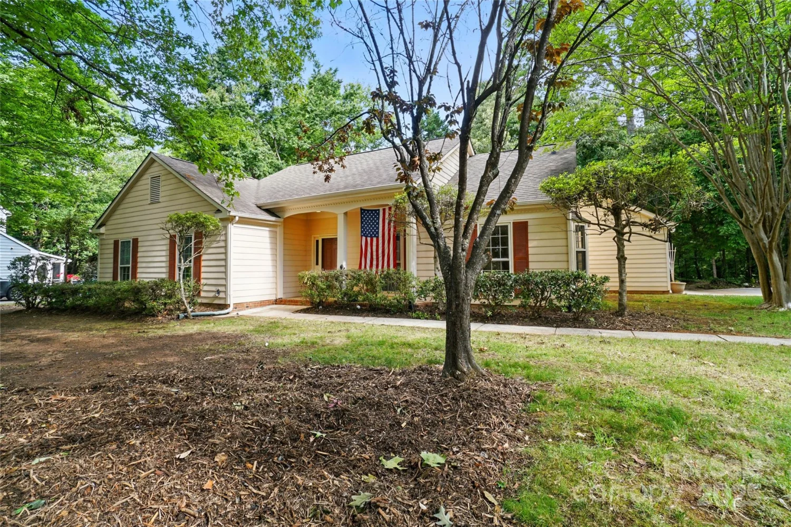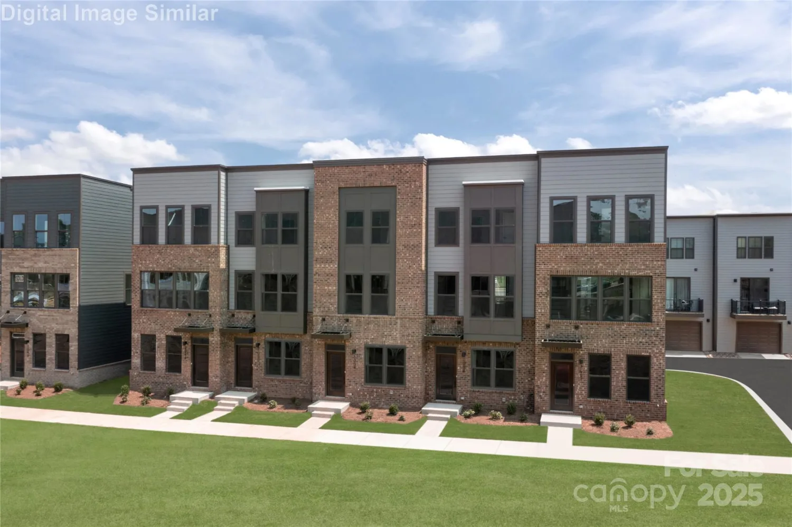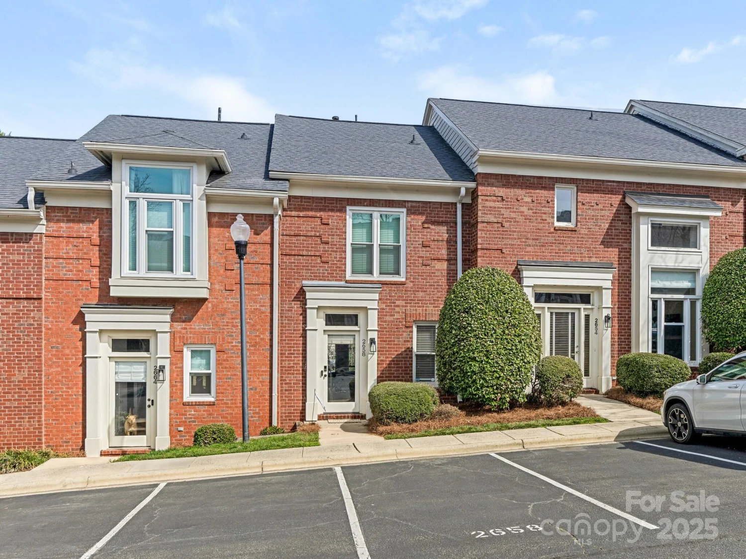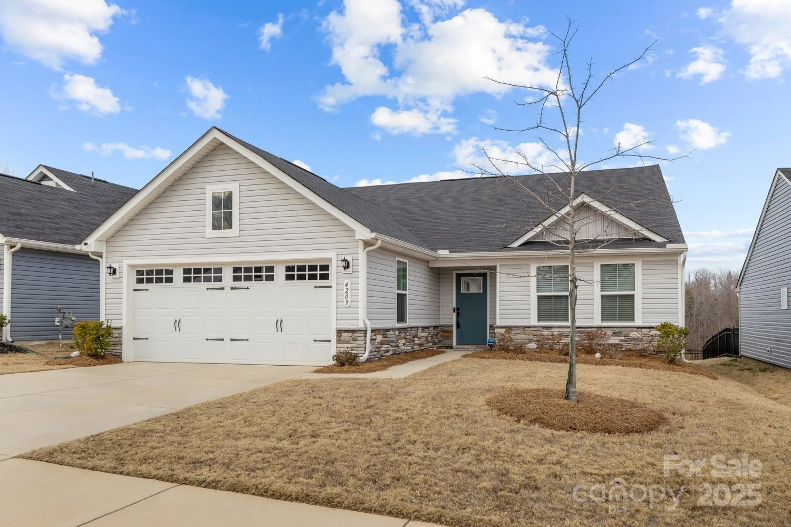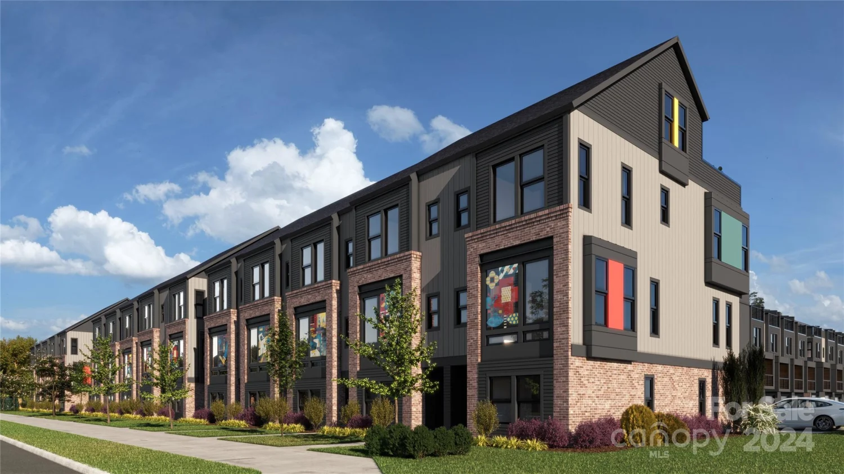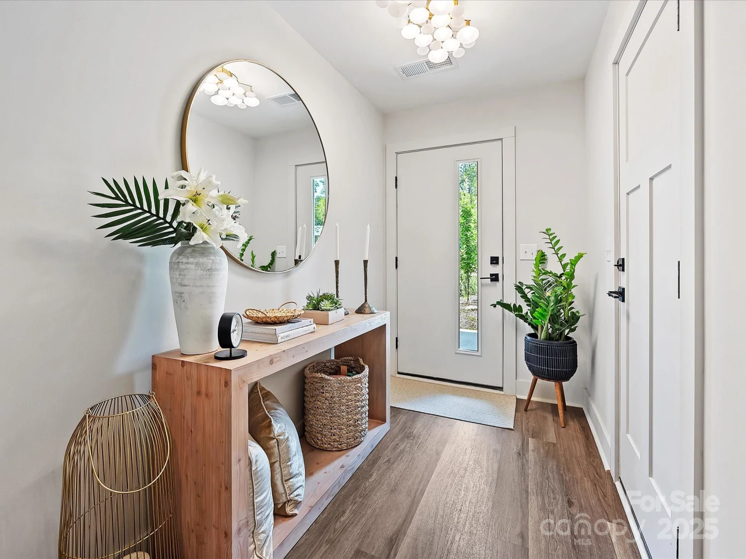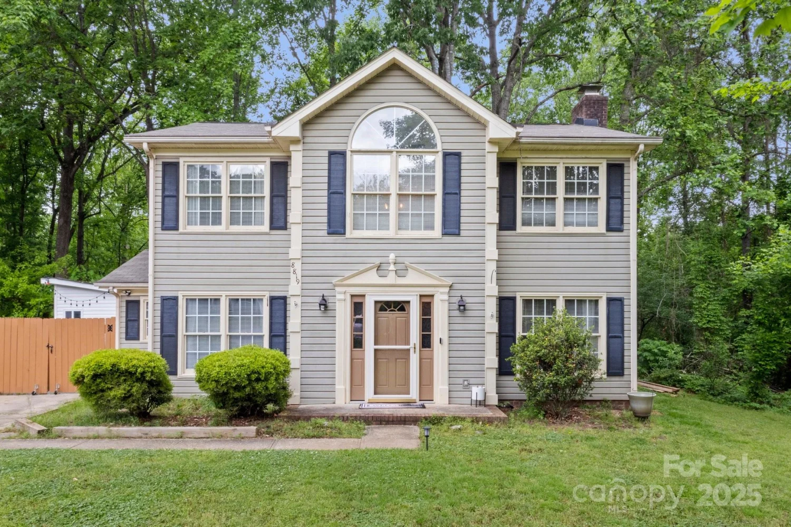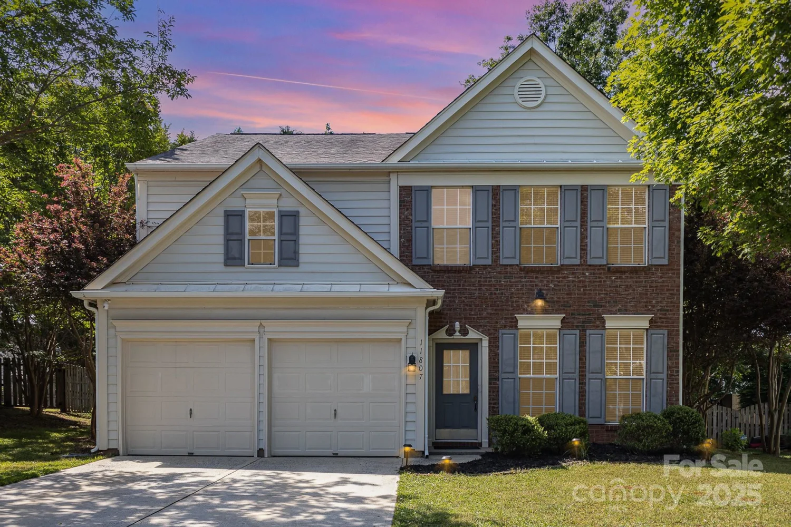4225 abbeydale driveCharlotte, NC 28205
4225 abbeydale driveCharlotte, NC 28205
Description
Welcome home to this beautifully updated ranch on a spacious corner lot! Just 10 minutes from Plaza Midwood and NoDa, this 3-bedroom, 2-bath gem is full of charm and modern touches. Enter into an open-concept layout featuring refinished hardwood floors that flow seamlessly throughout the main living areas. The kitchen is a chef’s dream with a large island, quartz countertops, and stainless steel appliances.The primary suite offers its own ensuite bathroom, complete with modern new lighting, mirrors, and a stunning tiled shower. Outside, enjoy a fully fenced backyard with a private patio—perfect for relaxing or entertaining guests. Enjoy your personal garden full of arugula, lettuce, cabbage, thyme and more! Have peace of mind with recent updates including recessed lighting and fixtures (2022), roof (2018), HVAC (2018), and water heater (2018). Don’t miss your chance to see this move-in-ready home—schedule your showing today!
Property Details for 4225 Abbeydale Drive
- Subdivision ComplexRobinhood Woods
- Parking FeaturesDriveway
- Property AttachedNo
LISTING UPDATED:
- StatusClosed
- MLS #CAR4244729
- Days on Site3
- MLS TypeResidential
- Year Built1965
- CountryMecklenburg
LISTING UPDATED:
- StatusClosed
- MLS #CAR4244729
- Days on Site3
- MLS TypeResidential
- Year Built1965
- CountryMecklenburg
Building Information for 4225 Abbeydale Drive
- StoriesOne
- Year Built1965
- Lot Size0.0000 Acres
Payment Calculator
Term
Interest
Home Price
Down Payment
The Payment Calculator is for illustrative purposes only. Read More
Property Information for 4225 Abbeydale Drive
Summary
Location and General Information
- Coordinates: 35.22219724,-80.752554
School Information
- Elementary School: Windsor Park
- Middle School: Eastway
- High School: Garinger
Taxes and HOA Information
- Parcel Number: 10109114
- Tax Legal Description: L14 B3 M12-123
Virtual Tour
Parking
- Open Parking: No
Interior and Exterior Features
Interior Features
- Cooling: Central Air
- Heating: Heat Pump
- Appliances: Dishwasher, Electric Oven, Electric Range, Electric Water Heater, Microwave, Refrigerator, Washer/Dryer
- Flooring: Tile, Wood
- Levels/Stories: One
- Foundation: Crawl Space
- Bathrooms Total Integer: 2
Exterior Features
- Construction Materials: Brick Full
- Fencing: Back Yard, Fenced
- Patio And Porch Features: Patio
- Pool Features: None
- Road Surface Type: Concrete, Paved
- Roof Type: Shingle
- Laundry Features: Mud Room, Main Level
- Pool Private: No
- Other Structures: Shed(s)
Property
Utilities
- Sewer: Public Sewer
- Water Source: City
Property and Assessments
- Home Warranty: No
Green Features
Lot Information
- Above Grade Finished Area: 1213
- Lot Features: Corner Lot, Level, Wooded
Rental
Rent Information
- Land Lease: No
Public Records for 4225 Abbeydale Drive
Home Facts
- Beds3
- Baths2
- Above Grade Finished1,213 SqFt
- StoriesOne
- Lot Size0.0000 Acres
- StyleSingle Family Residence
- Year Built1965
- APN10109114
- CountyMecklenburg


