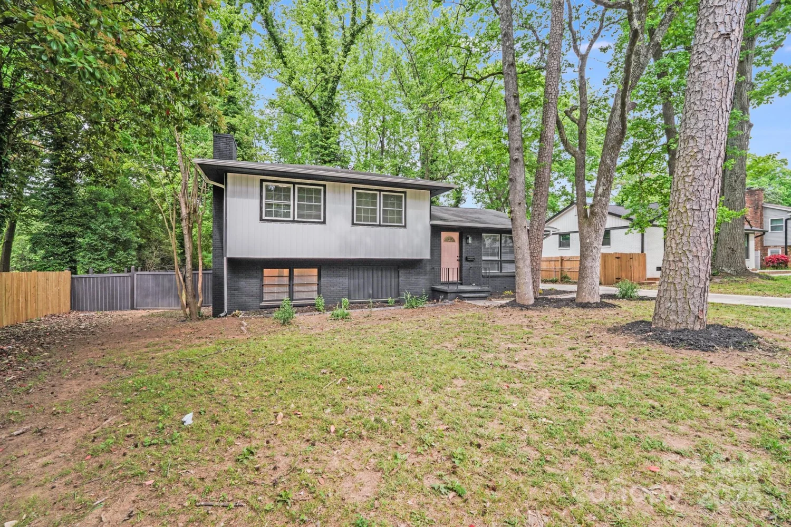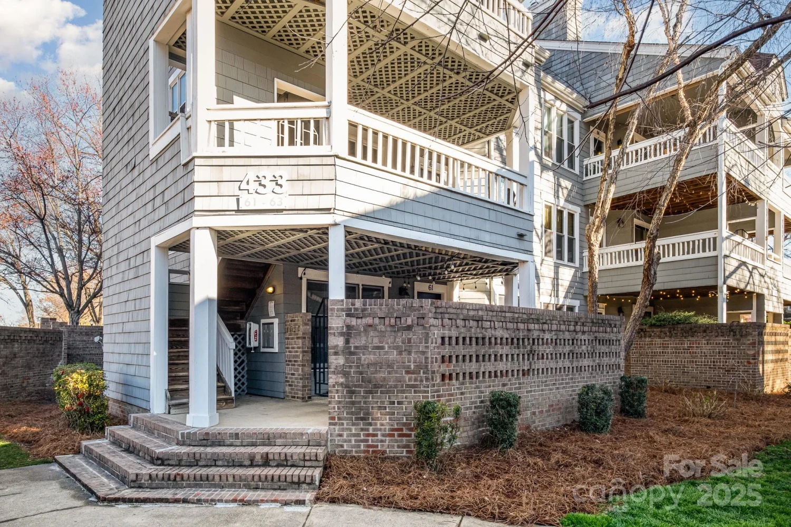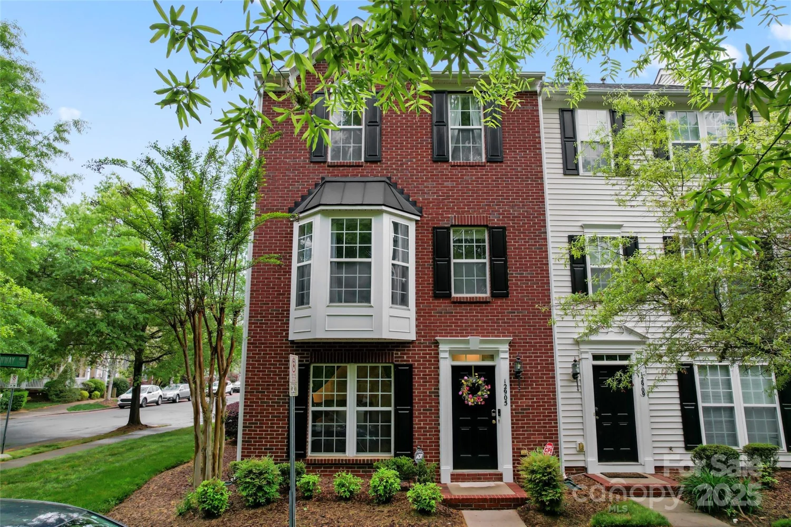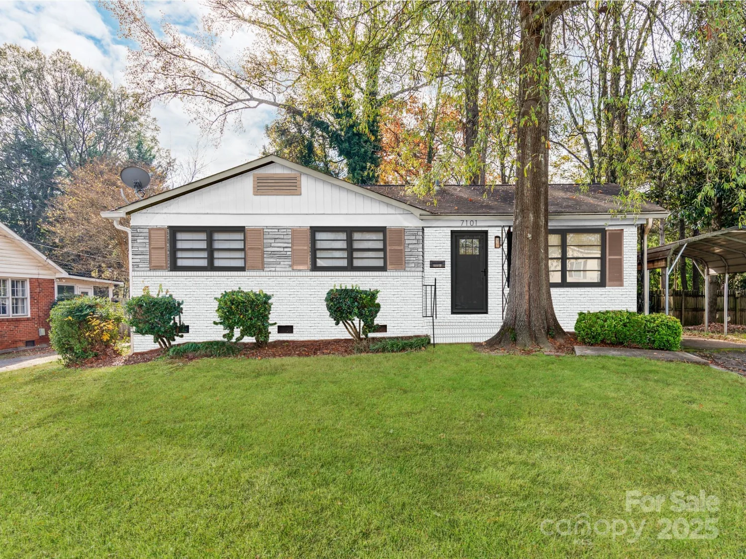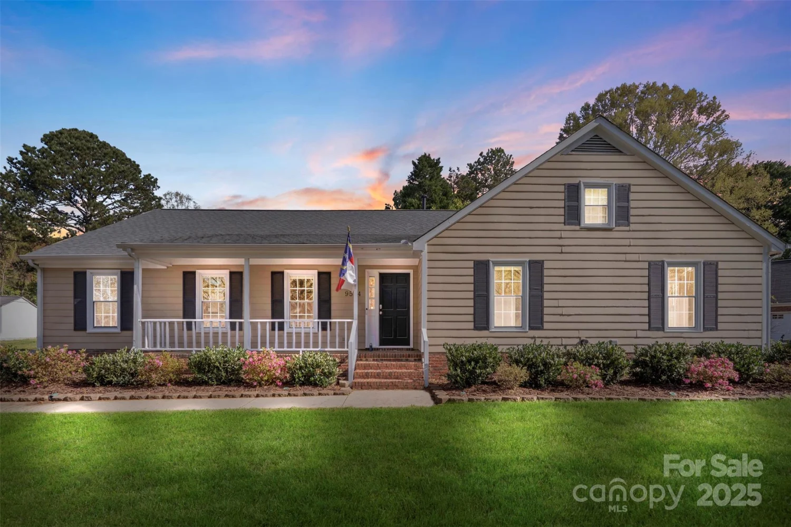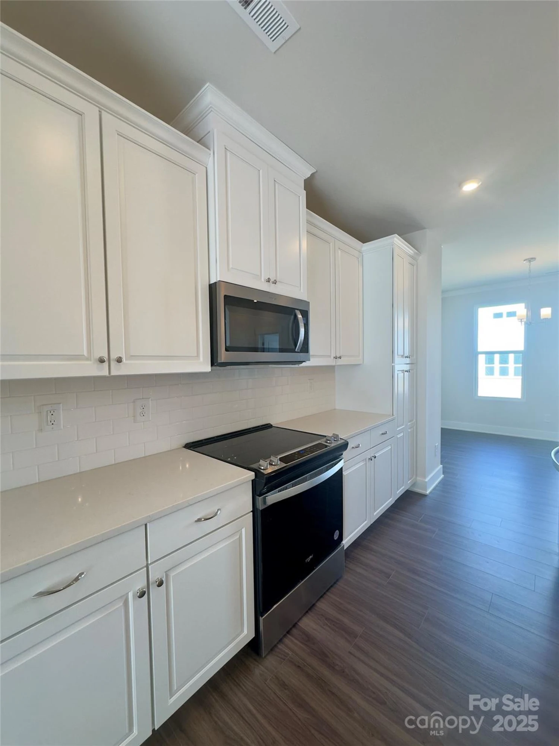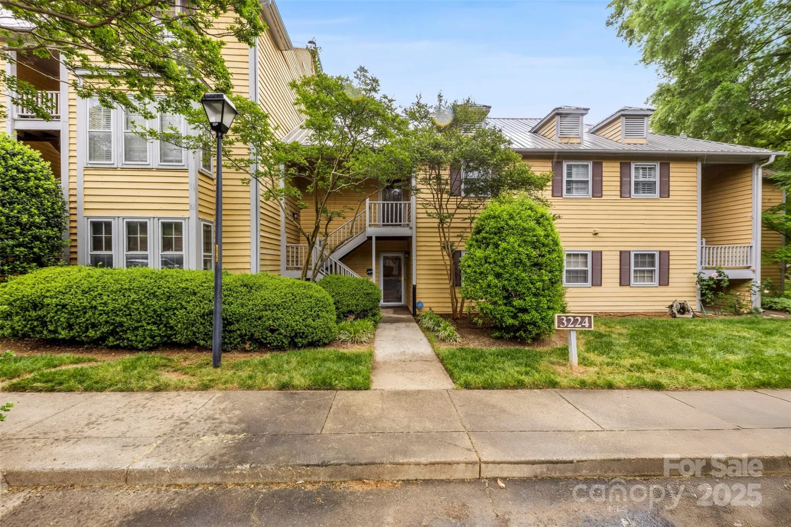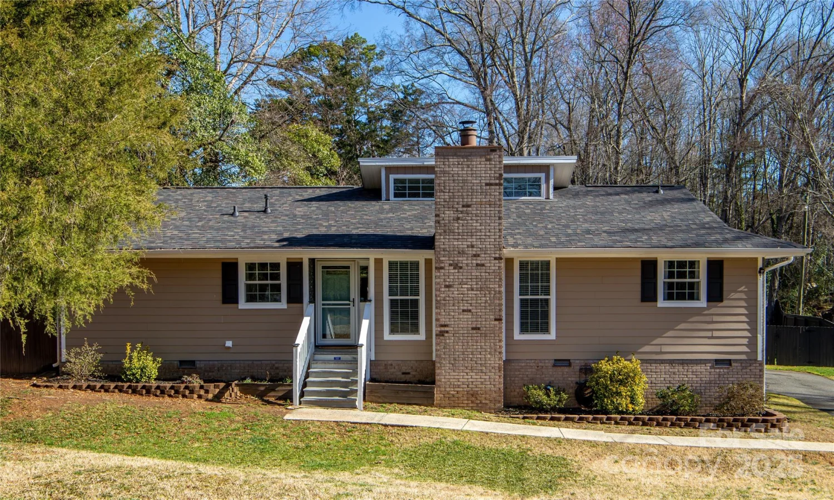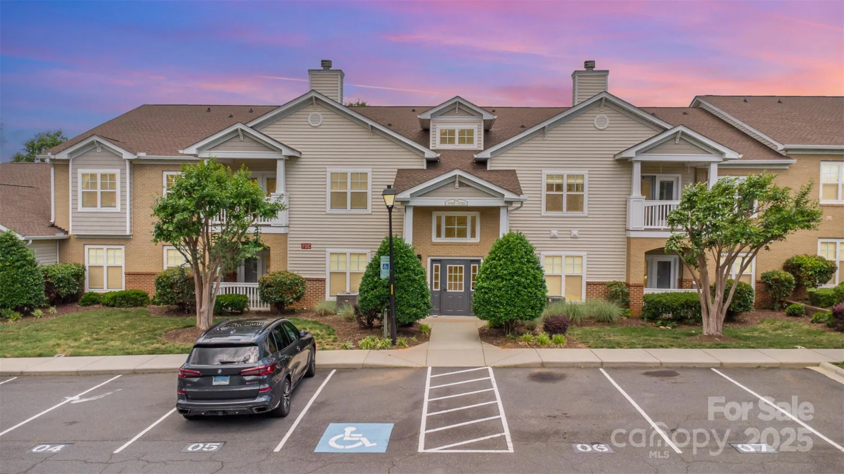9927 raddington laneCharlotte, NC 28269
9927 raddington laneCharlotte, NC 28269
Description
Welcome to this rare find in the highly desirable Prestige Wellington neighborhood! This charming 4-bedroom, 2-bath ranch offers 1,845 heated square feet of potential and comfort, nestled on a spacious .464-acre corner lot. Just a short walk to the community pool and tennis courts, this home is perfectly located for active lifestyles and neighborhood enjoyment. Featuring a classic layout with a generous 2-car garage, this single-level home boasts a walk-out deck—ideal for entertaining friends and family or enjoying peaceful evenings outdoors. With a little TLC, this property presents a wonderful opportunity to personalize and build instant equity.
Property Details for 9927 Raddington Lane
- Subdivision ComplexWellington
- ExteriorHot Tub, Storage
- Num Of Garage Spaces2
- Parking FeaturesDriveway, Attached Garage, Garage Faces Side
- Property AttachedNo
LISTING UPDATED:
- StatusActive
- MLS #CAR4255804
- Days on Site0
- HOA Fees$172 / month
- MLS TypeResidential
- Year Built1988
- CountryMecklenburg
LISTING UPDATED:
- StatusActive
- MLS #CAR4255804
- Days on Site0
- HOA Fees$172 / month
- MLS TypeResidential
- Year Built1988
- CountryMecklenburg
Building Information for 9927 Raddington Lane
- StoriesOne
- Year Built1988
- Lot Size0.0000 Acres
Payment Calculator
Term
Interest
Home Price
Down Payment
The Payment Calculator is for illustrative purposes only. Read More
Property Information for 9927 Raddington Lane
Summary
Location and General Information
- Directions: Prosperity Church Rd. to Katelyn Dr. (one Wellington entrance); Left on Saxonbury Way; Left on Raddington Lane; Home end of Street on left
- Coordinates: 35.349575,-80.778572
School Information
- Elementary School: Unspecified
- Middle School: Ridge Road
- High School: Mallard Creek
Taxes and HOA Information
- Parcel Number: 027-331-14
- Tax Legal Description: L28B6M22-424
Virtual Tour
Parking
- Open Parking: Yes
Interior and Exterior Features
Interior Features
- Cooling: Ceiling Fan(s), Central Air
- Heating: Central
- Appliances: Electric Range, Microwave, Refrigerator
- Fireplace Features: Living Room
- Flooring: Carpet, Laminate
- Levels/Stories: One
- Foundation: Slab
- Bathrooms Total Integer: 2
Exterior Features
- Construction Materials: Hardboard Siding
- Patio And Porch Features: Deck
- Pool Features: None
- Road Surface Type: Concrete, Paved
- Roof Type: Shingle
- Security Features: Carbon Monoxide Detector(s), Smoke Detector(s)
- Laundry Features: Electric Dryer Hookup, In Hall
- Pool Private: No
Property
Utilities
- Sewer: Public Sewer
- Utilities: Cable Available, Electricity Connected, Natural Gas
- Water Source: City
Property and Assessments
- Home Warranty: No
Green Features
Lot Information
- Above Grade Finished Area: 1845
- Lot Features: Cul-De-Sac
Rental
Rent Information
- Land Lease: No
Public Records for 9927 Raddington Lane
Home Facts
- Beds4
- Baths2
- Above Grade Finished1,845 SqFt
- StoriesOne
- Lot Size0.0000 Acres
- StyleSingle Family Residence
- Year Built1988
- APN027-331-14
- CountyMecklenburg


