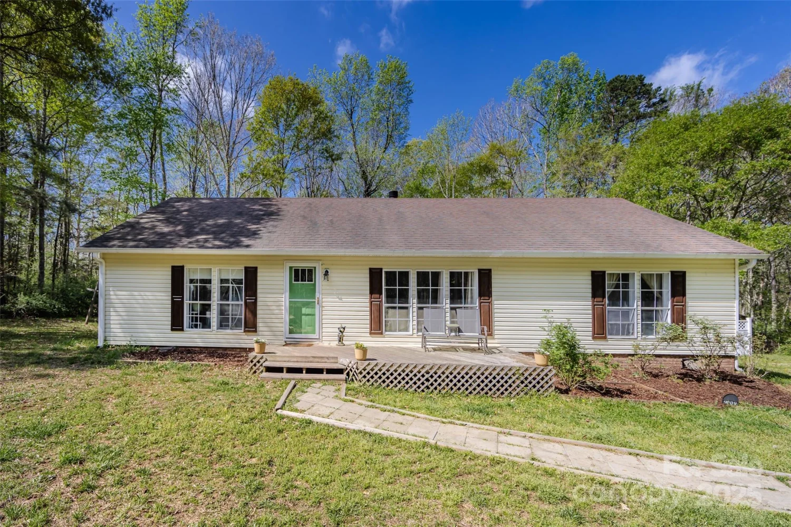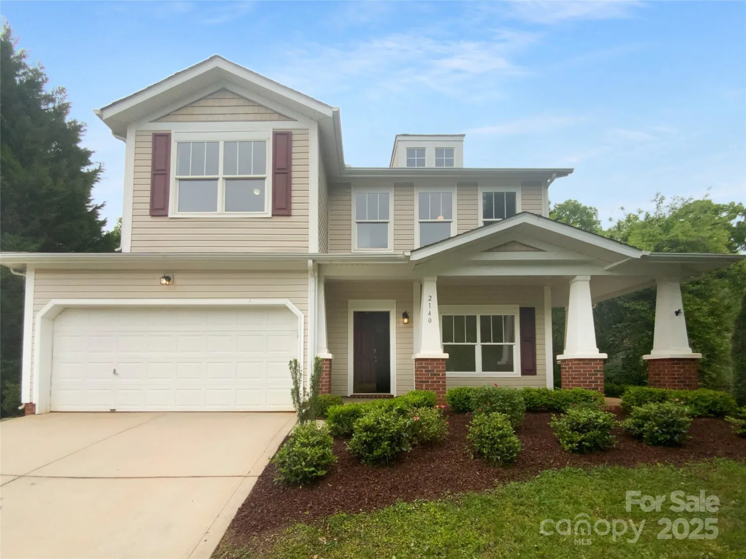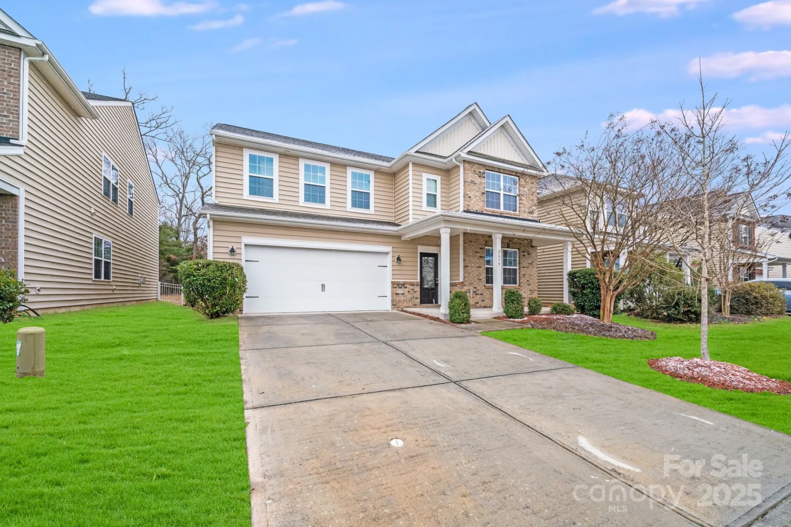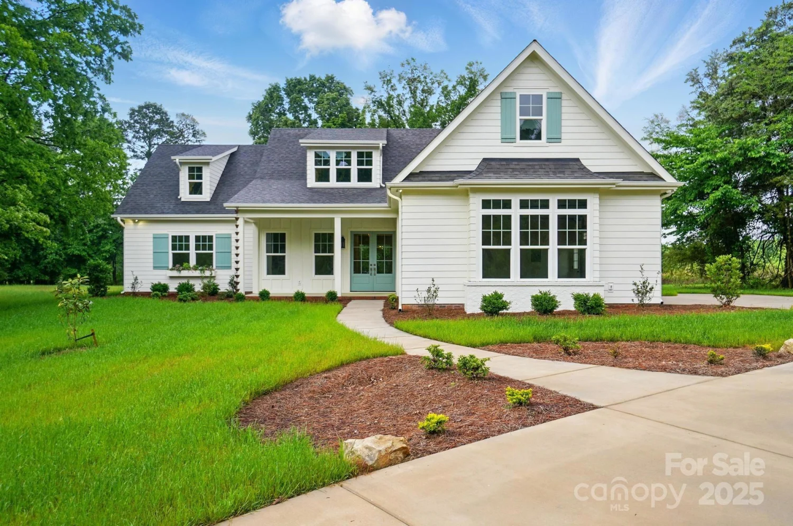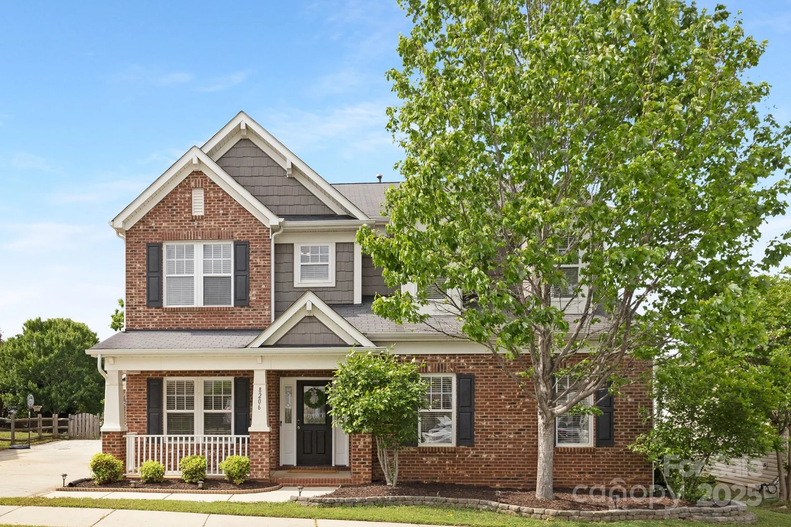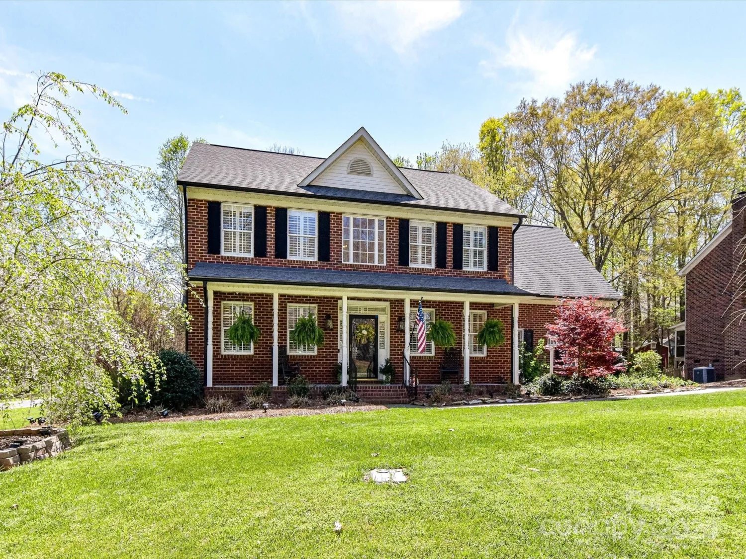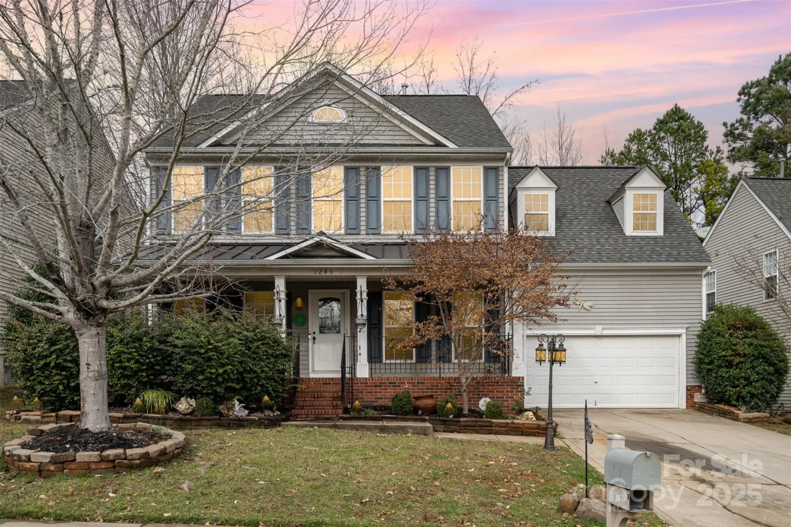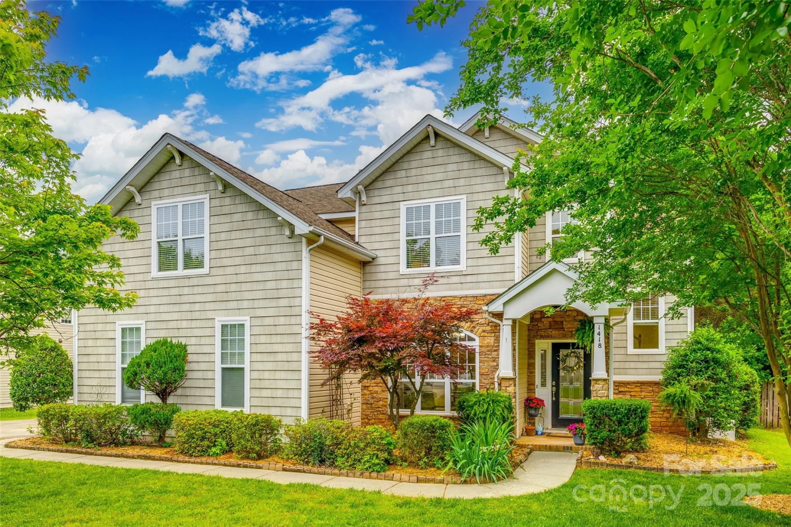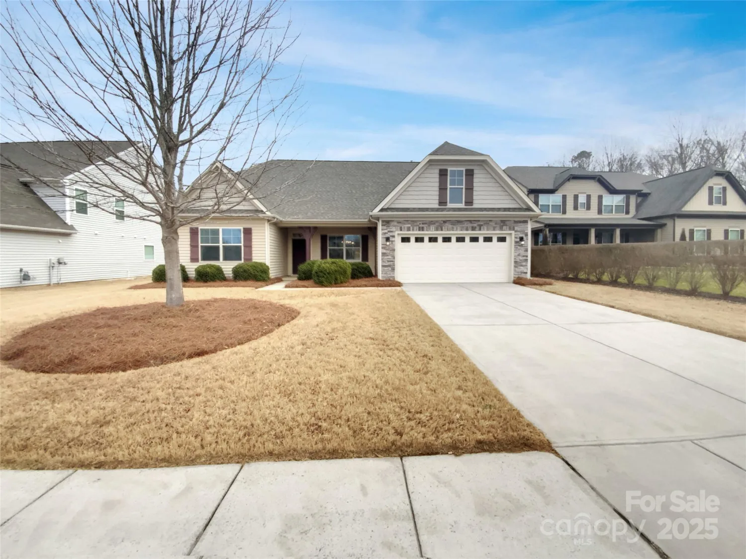3914 cassidy driveWaxhaw, NC 28173
3914 cassidy driveWaxhaw, NC 28173
Description
BEAUTIFULLY MAINTAINED 4 BEDROOM HOME WITH WALKOUT BASEMENT and tons of storage space. Updates including kitchen reno in 2017 with new cabinets, quartz countertops and stainless appliances and designer vinyl plank flooring throughout the bright, open main level. New tankless water heater 2018 and 2 new HVAC units 2021. Primary bedroom suite features double door entry, vaulted ceiling with ceiling fan, double bowl vanity, soaking tub, walk-in shower and big walk-in closet. There is another huge secondary bedroom with a big closet and 2 additional bedrooms that each have big walk-in closets. Finished basement is the perfect flex space for whatever you need and is complete with new paint & durable carpet 2025, half bath, walk-in closet and an unfinished utility area for more storage. Relax and take in nature from the deck with new staircase, decking and railings 2024. Enjoy the charm, restaurants, entertainment and more that abound while living in the wonderful little town of Waxhaw!
Property Details for 3914 Cassidy Drive
- Subdivision ComplexStone Crest
- Architectural StyleTransitional
- Num Of Garage Spaces2
- Parking FeaturesDriveway, Attached Garage
- Property AttachedNo
LISTING UPDATED:
- StatusActive
- MLS #CAR4244929
- Days on Site35
- MLS TypeResidential
- Year Built2007
- CountryUnion
LISTING UPDATED:
- StatusActive
- MLS #CAR4244929
- Days on Site35
- MLS TypeResidential
- Year Built2007
- CountryUnion
Building Information for 3914 Cassidy Drive
- StoriesTwo
- Year Built2007
- Lot Size0.0000 Acres
Payment Calculator
Term
Interest
Home Price
Down Payment
The Payment Calculator is for illustrative purposes only. Read More
Property Information for 3914 Cassidy Drive
Summary
Location and General Information
- Coordinates: 34.938821,-80.759402
School Information
- Elementary School: Waxhaw
- Middle School: Unspecified
- High School: Unspecified
Taxes and HOA Information
- Parcel Number: 06-165-121
- Tax Legal Description: #8 STONE CREST OPCH662
Virtual Tour
Parking
- Open Parking: No
Interior and Exterior Features
Interior Features
- Cooling: Central Air
- Heating: Central, Natural Gas
- Appliances: Dishwasher, Electric Range, Refrigerator with Ice Maker, Self Cleaning Oven, Washer/Dryer
- Basement: Walk-Out Access, Walk-Up Access
- Fireplace Features: Gas Log, Great Room
- Flooring: Carpet, Tile, Vinyl
- Interior Features: Attic Stairs Pulldown, Cable Prewire, Entrance Foyer, Garden Tub, Kitchen Island, Open Floorplan, Pantry, Storage, Walk-In Closet(s)
- Levels/Stories: Two
- Foundation: Basement
- Total Half Baths: 2
- Bathrooms Total Integer: 4
Exterior Features
- Construction Materials: Brick Partial, Vinyl
- Patio And Porch Features: Covered, Deck, Front Porch, Patio
- Pool Features: None
- Road Surface Type: Concrete, Paved
- Security Features: Carbon Monoxide Detector(s), Security System, Smoke Detector(s)
- Laundry Features: Laundry Room, Main Level
- Pool Private: No
Property
Utilities
- Sewer: County Sewer
- Water Source: County Water
Property and Assessments
- Home Warranty: No
Green Features
Lot Information
- Above Grade Finished Area: 2267
Rental
Rent Information
- Land Lease: No
Public Records for 3914 Cassidy Drive
Home Facts
- Beds4
- Baths2
- Above Grade Finished2,267 SqFt
- Below Grade Finished754 SqFt
- StoriesTwo
- Lot Size0.0000 Acres
- StyleSingle Family Residence
- Year Built2007
- APN06-165-121
- CountyUnion
- ZoningAK4


