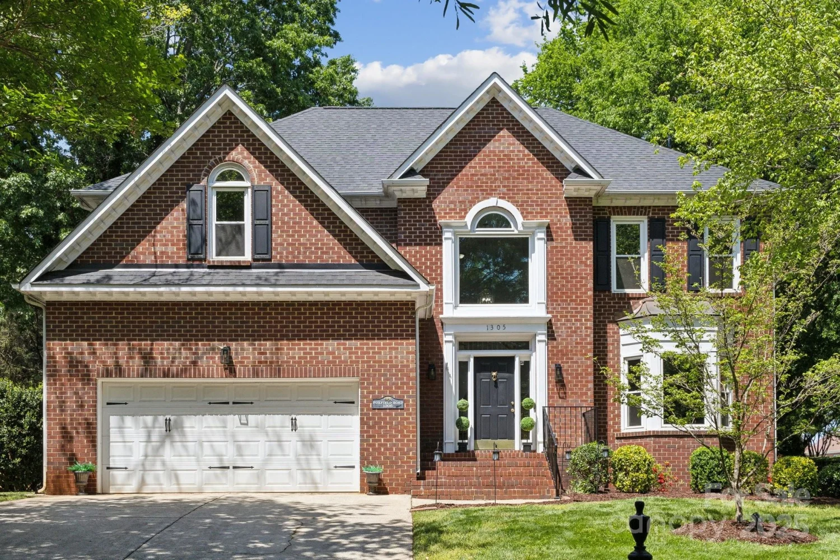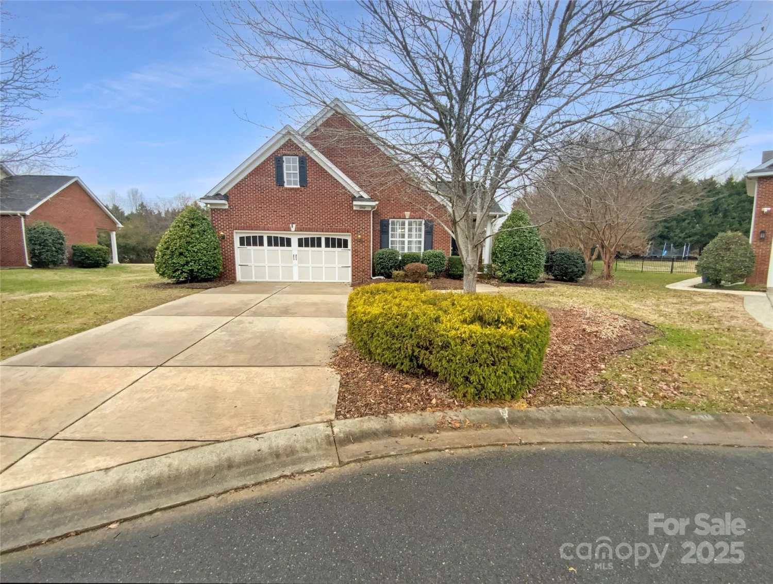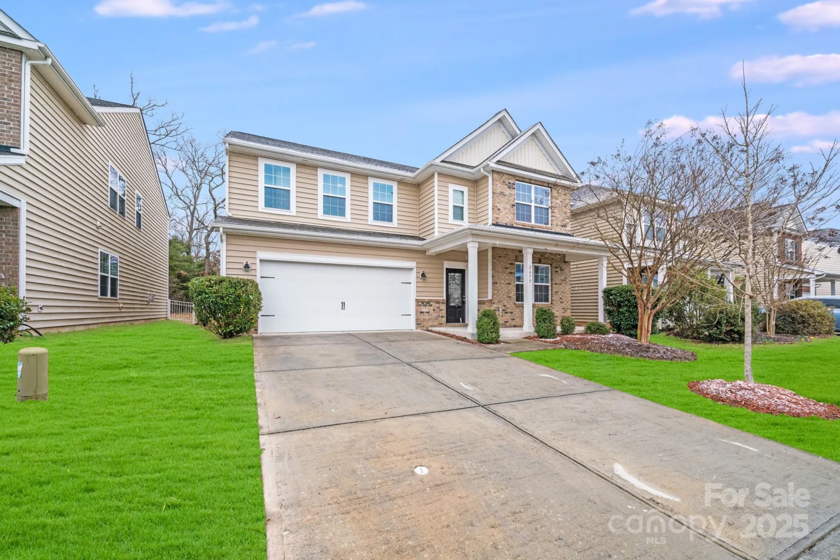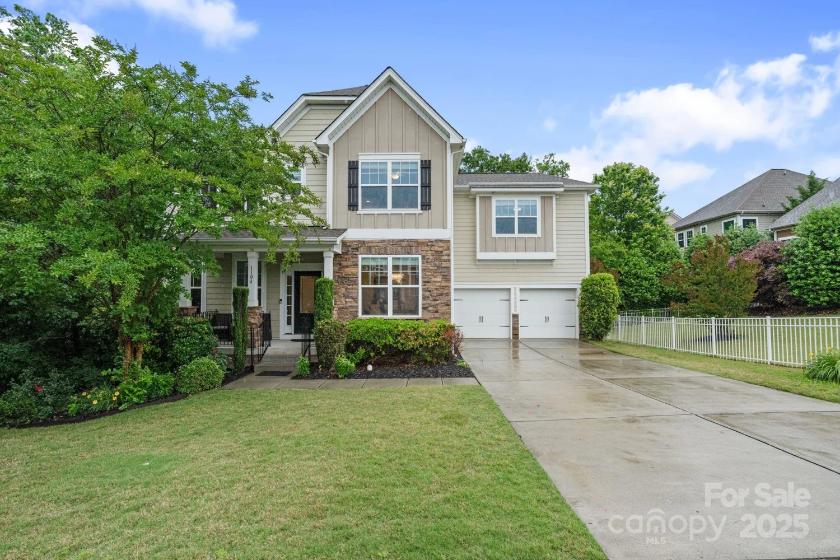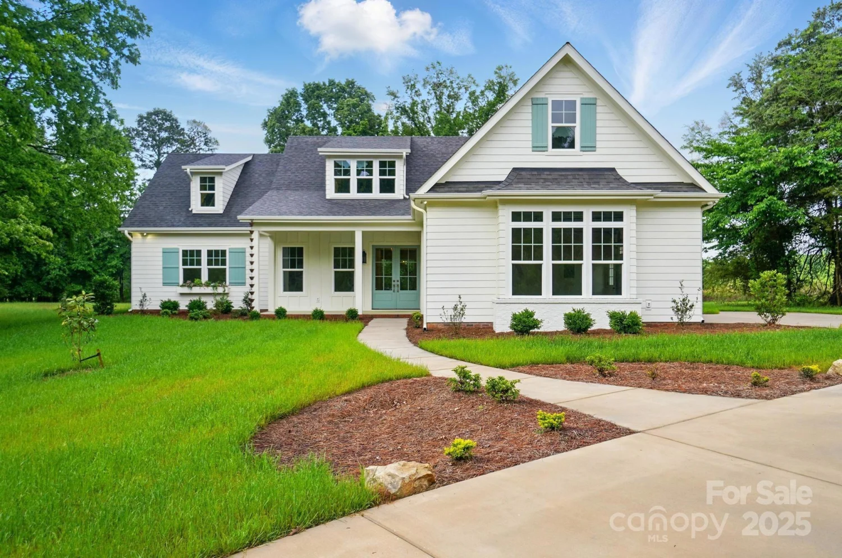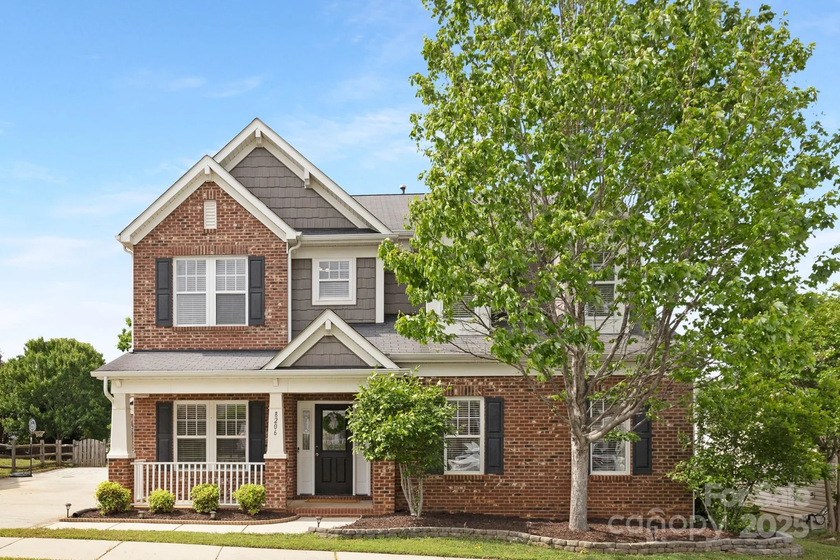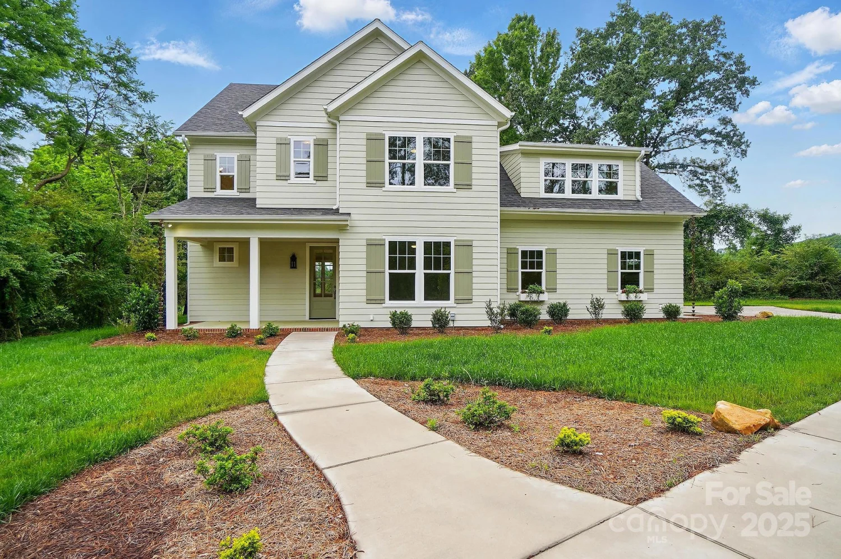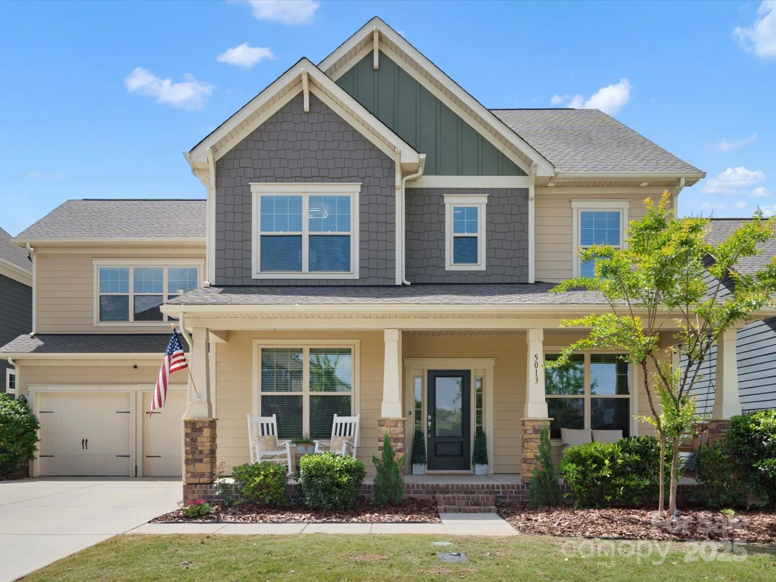5301 greyfriar courtWaxhaw, NC 28173
5301 greyfriar courtWaxhaw, NC 28173
Description
Meticulously well maintained all brick home in highly sought after Berkshire. Relaxing front porch welcomes you while overlooking the beautiful landscaped front yard. 2 story foyer awaits you w/hardwood floors throughout first floor. (refinished in 2022) Hardwood steps (replaced 2022) 5 bedrooms 2.5 baths. 5th bedroom can be a bonus/flex room has built-in desk w/cabinets. Custom crown molding on main floor. Plantation shutters. Office & Dining Room have heavy chair rail molding. Kitchen offers granite countertops w/a stainless steel sink. SS Dishwasher, Stove replaced in 2024 & microwave 2021. Family Room has gas fireplace (gas logs replaced 2023) w/ bookcases that convey. Primary Suite has vaulted ceiling & walk-in closet. Bath offers dual vanities, soaking tub & separate shower. Covered porch is one of the BEST spots to relax and enjoy the gorgeous wooded fenced backyard w/ crepe myrtles blooming late spring thru fall. HVAC unit replaced in 2023. Hot water heated 2022. Roof 2010.
Property Details for 5301 Greyfriar Court
- Subdivision ComplexBerkshire
- Architectural StyleTraditional
- ExteriorFire Pit
- Num Of Garage Spaces2
- Parking FeaturesDriveway, Attached Garage, Garage Faces Side
- Property AttachedNo
LISTING UPDATED:
- StatusClosed
- MLS #CAR4242018
- Days on Site4
- HOA Fees$350 / year
- MLS TypeResidential
- Year Built2001
- CountryUnion
LISTING UPDATED:
- StatusClosed
- MLS #CAR4242018
- Days on Site4
- HOA Fees$350 / year
- MLS TypeResidential
- Year Built2001
- CountryUnion
Building Information for 5301 Greyfriar Court
- StoriesTwo
- Year Built2001
- Lot Size0.0000 Acres
Payment Calculator
Term
Interest
Home Price
Down Payment
The Payment Calculator is for illustrative purposes only. Read More
Property Information for 5301 Greyfriar Court
Summary
Location and General Information
- Community Features: Walking Trails
- Coordinates: 34.978929,-80.691101
School Information
- Elementary School: Wesley Chapel
- Middle School: Cuthbertson
- High School: Cuthbertson
Taxes and HOA Information
- Parcel Number: 06-051-066
- Tax Legal Description: #35 BERKSHIRE OPCO756&757
Virtual Tour
Parking
- Open Parking: No
Interior and Exterior Features
Interior Features
- Cooling: Central Air
- Heating: Heat Pump
- Appliances: Convection Oven, Dishwasher, Disposal, Exhaust Fan, Gas Water Heater, Ice Maker, Microwave, Oven
- Fireplace Features: Gas, Gas Log, Living Room
- Flooring: Carpet, Wood
- Interior Features: Attic Stairs Pulldown, Entrance Foyer, Garden Tub, Pantry, Walk-In Closet(s)
- Levels/Stories: Two
- Foundation: Crawl Space
- Total Half Baths: 1
- Bathrooms Total Integer: 3
Exterior Features
- Construction Materials: Brick Full
- Fencing: Back Yard, Fenced
- Patio And Porch Features: Covered, Deck
- Pool Features: None
- Road Surface Type: Concrete
- Roof Type: Shingle
- Security Features: Smoke Detector(s)
- Laundry Features: In Hall, Laundry Closet, Upper Level
- Pool Private: No
- Other Structures: Shed(s)
Property
Utilities
- Sewer: Public Sewer
- Utilities: Natural Gas
- Water Source: City
Property and Assessments
- Home Warranty: No
Green Features
Lot Information
- Above Grade Finished Area: 2418
- Lot Features: Wooded
Rental
Rent Information
- Land Lease: No
Public Records for 5301 Greyfriar Court
Home Facts
- Beds5
- Baths2
- Above Grade Finished2,418 SqFt
- StoriesTwo
- Lot Size0.0000 Acres
- StyleSingle Family Residence
- Year Built2001
- APN06-051-066
- CountyUnion
- ZoningAL9



