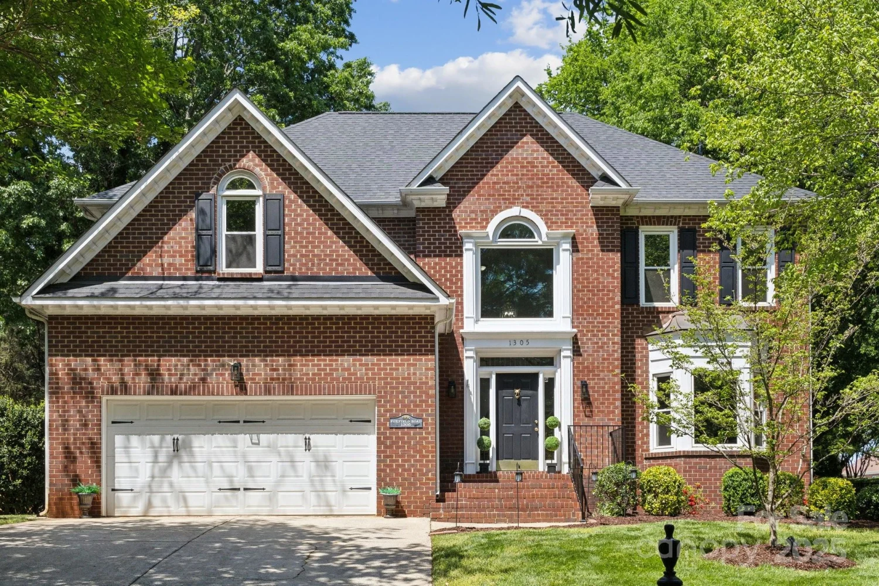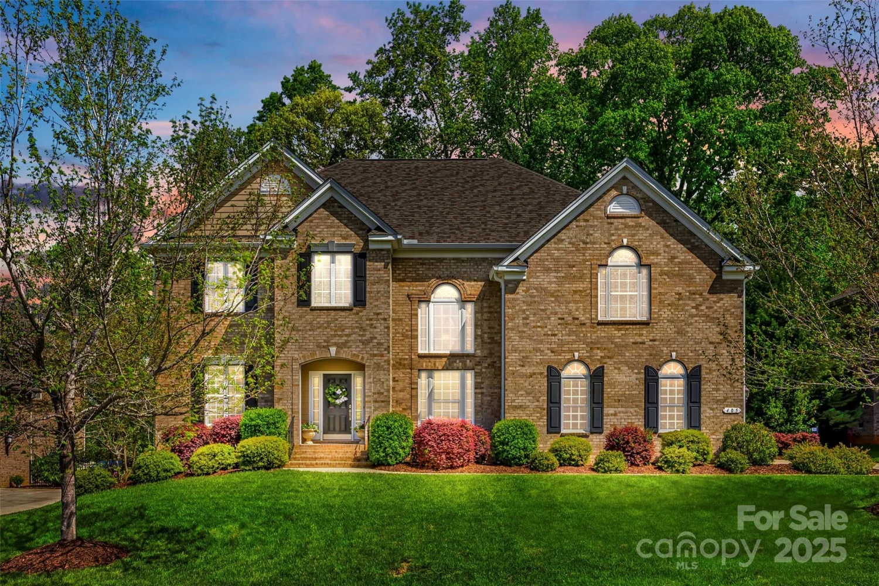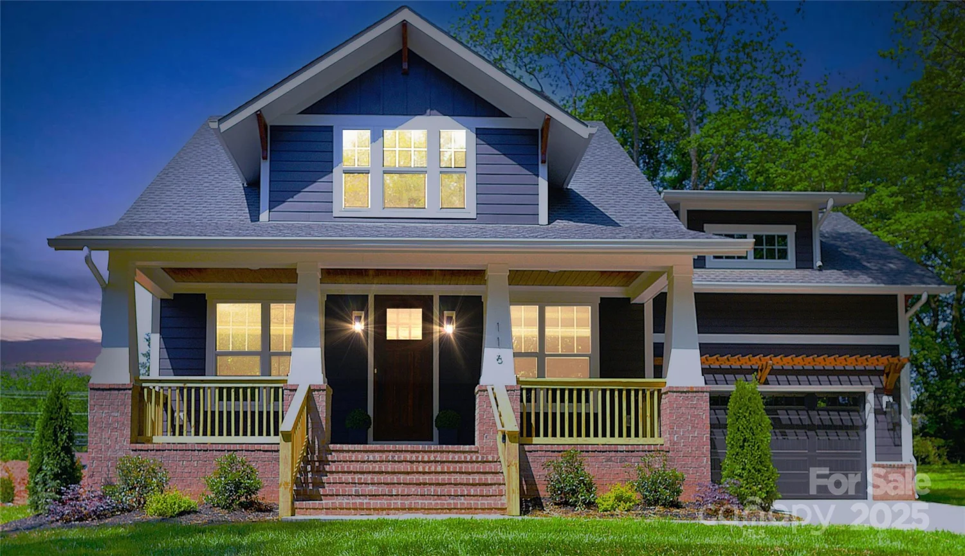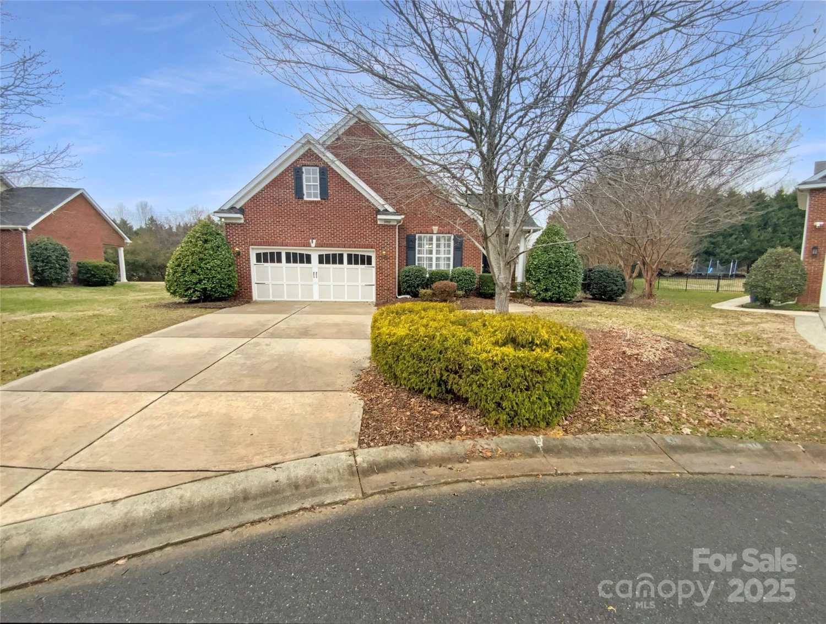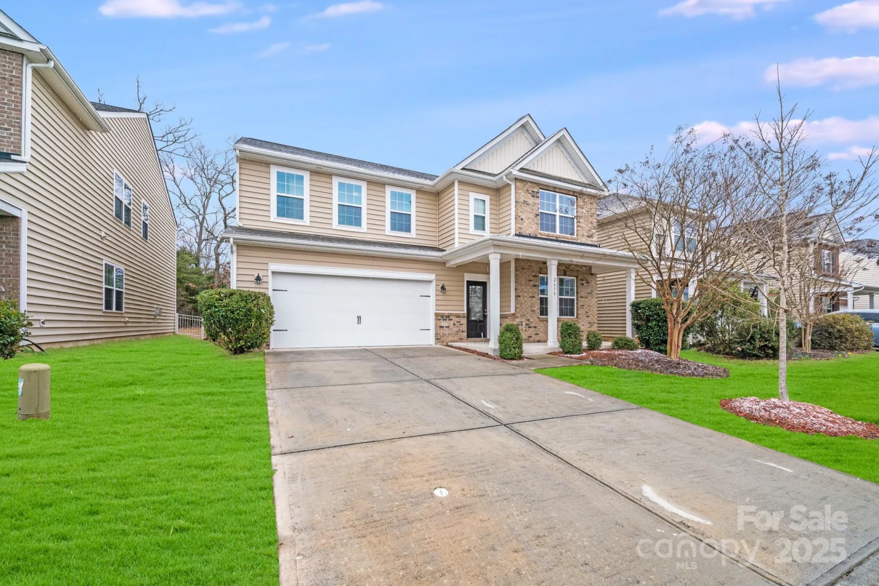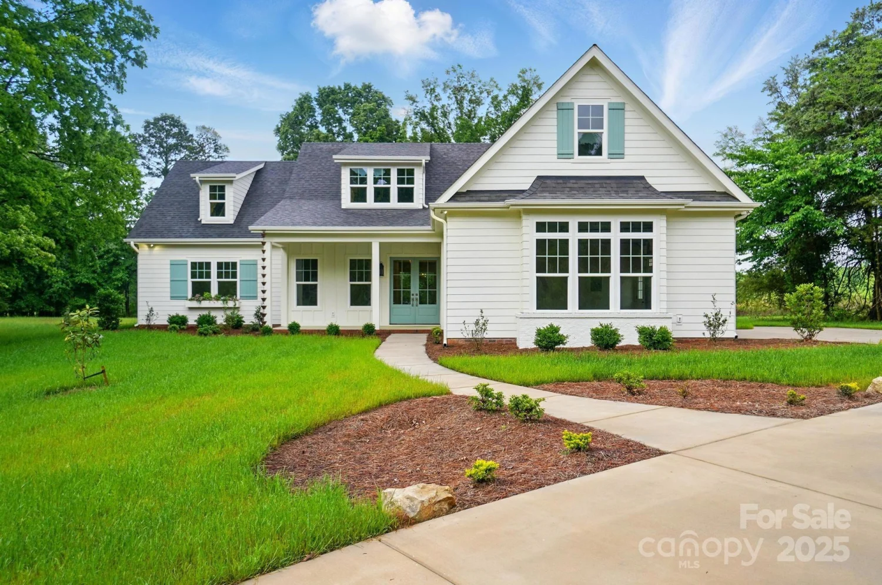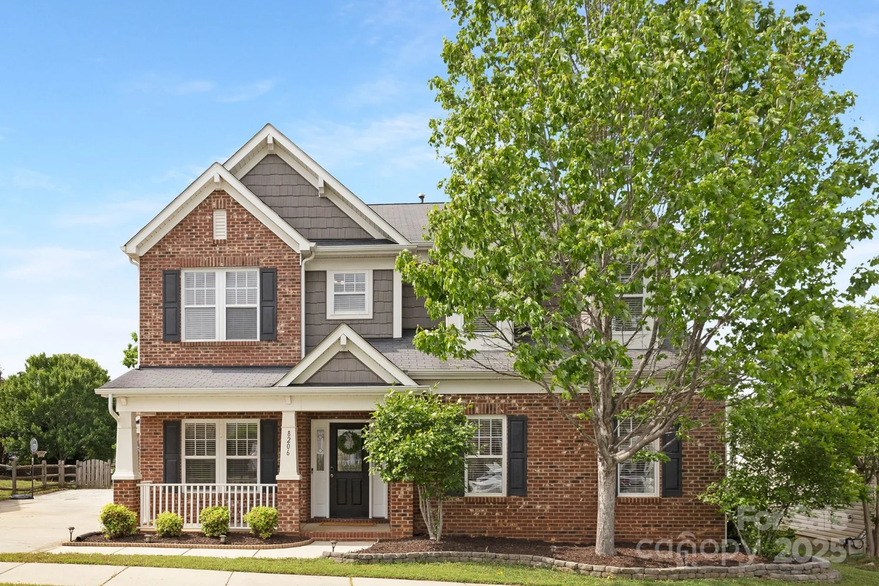1104 snowbird laneWaxhaw, NC 28173
1104 snowbird laneWaxhaw, NC 28173
Description
Situated in the highly desirable Lawson community of Waxhaw, this beautiful home showcases light luxury vinyl plank (LVP) flooring throughout for both style and durability. The main level features a stunning kitchen with an expansive island, a private home office, and a versatile bedroom—currently used as a gym—with a Murphy bed that conveys. Upstairs, the spacious primary suite impresses with a gas fireplace, tray ceiling, spa-inspired bath, and a large walk-in closet with custom shelving. Secondary bedrooms are generously sized, and a bonus room offers flexibility as a fifth bedroom, playroom, or media space. Enjoy pure, softened water with a whole-house purification and softening system. A screened porch opens to a multi-level deck and wooded yard—perfect for outdoor living. Lawson offers resort-style amenities including multiple pools, waterslide, tennis/pickleball courts, clubhouse, and scenic walking trails—all just minutes from downtown Waxhaw
Property Details for 1104 Snowbird Lane
- Subdivision ComplexLawson
- Num Of Garage Spaces2
- Parking FeaturesAttached Garage
- Property AttachedNo
LISTING UPDATED:
- StatusActive
- MLS #CAR4257369
- Days on Site0
- MLS TypeResidential
- Year Built2013
- CountryUnion
LISTING UPDATED:
- StatusActive
- MLS #CAR4257369
- Days on Site0
- MLS TypeResidential
- Year Built2013
- CountryUnion
Building Information for 1104 Snowbird Lane
- StoriesTwo
- Year Built2013
- Lot Size0.0000 Acres
Payment Calculator
Term
Interest
Home Price
Down Payment
The Payment Calculator is for illustrative purposes only. Read More
Property Information for 1104 Snowbird Lane
Summary
Location and General Information
- Community Features: Clubhouse, Fitness Center, Outdoor Pool, Sidewalks, Street Lights, Tennis Court(s), Walking Trails
- Coordinates: 34.967723,-80.735415
School Information
- Elementary School: New Town
- Middle School: Cuthbertson
- High School: Cuthbertson
Taxes and HOA Information
- Parcel Number: 06-108-754
- Tax Legal Description: #382 LAWSON PH4 MP7 OPCL771
Virtual Tour
Parking
- Open Parking: No
Interior and Exterior Features
Interior Features
- Cooling: Ceiling Fan(s), Central Air
- Heating: Forced Air, Natural Gas, Zoned
- Appliances: Dishwasher, Disposal, Double Oven, Electric Water Heater, Gas Cooktop, Microwave, Plumbed For Ice Maker, Wall Oven
- Fireplace Features: Great Room, Primary Bedroom
- Flooring: Carpet, Tile, Wood
- Interior Features: Attic Stairs Pulldown, Breakfast Bar, Cable Prewire, Kitchen Island, Open Floorplan, Walk-In Closet(s), Walk-In Pantry
- Levels/Stories: Two
- Window Features: Insulated Window(s)
- Foundation: Crawl Space
- Total Half Baths: 1
- Bathrooms Total Integer: 4
Exterior Features
- Construction Materials: Fiber Cement, Stone Veneer
- Patio And Porch Features: Covered, Deck, Front Porch, Rear Porch, Screened
- Pool Features: None
- Road Surface Type: Concrete, Paved
- Roof Type: Shingle
- Security Features: Carbon Monoxide Detector(s), Security System, Smoke Detector(s)
- Laundry Features: Electric Dryer Hookup, Main Level
- Pool Private: No
Property
Utilities
- Sewer: Public Sewer
- Water Source: City
Property and Assessments
- Home Warranty: No
Green Features
Lot Information
- Above Grade Finished Area: 3631
- Lot Features: Private, Wooded
Rental
Rent Information
- Land Lease: No
Public Records for 1104 Snowbird Lane
Home Facts
- Beds5
- Baths3
- Above Grade Finished3,631 SqFt
- StoriesTwo
- Lot Size0.0000 Acres
- StyleSingle Family Residence
- Year Built2013
- APN06-108-754
- CountyUnion
- ZoningAJ5



