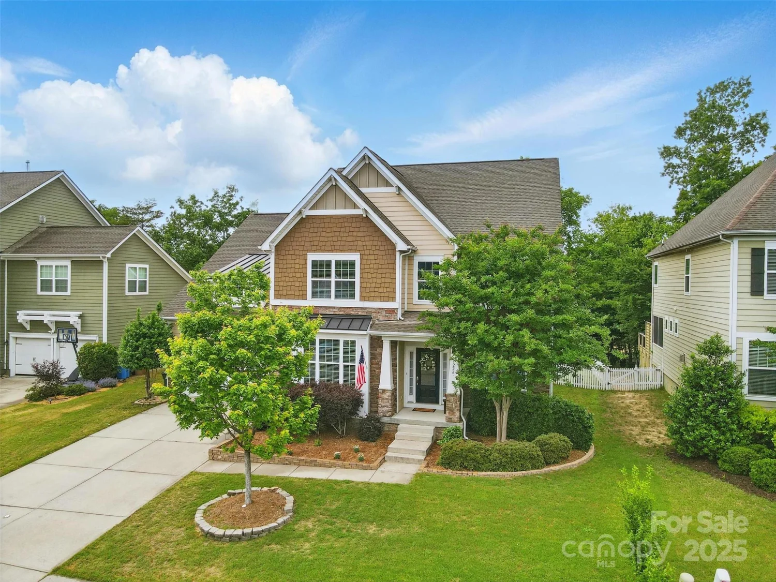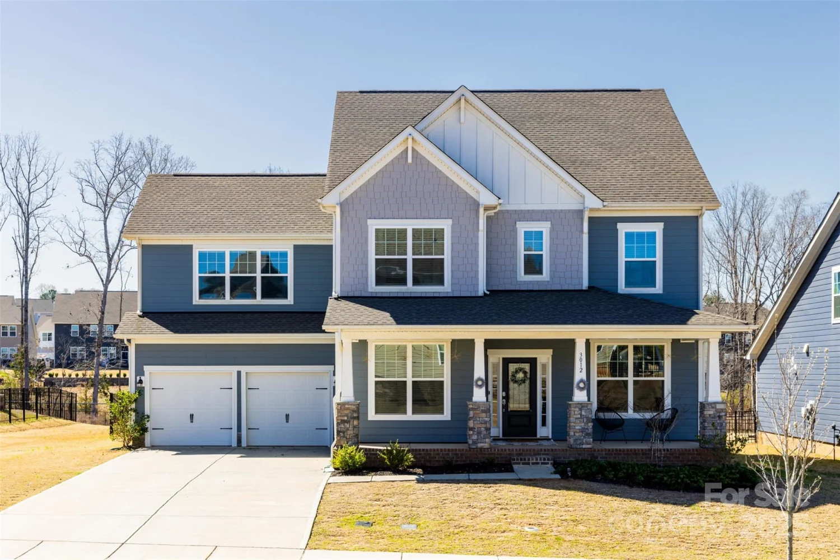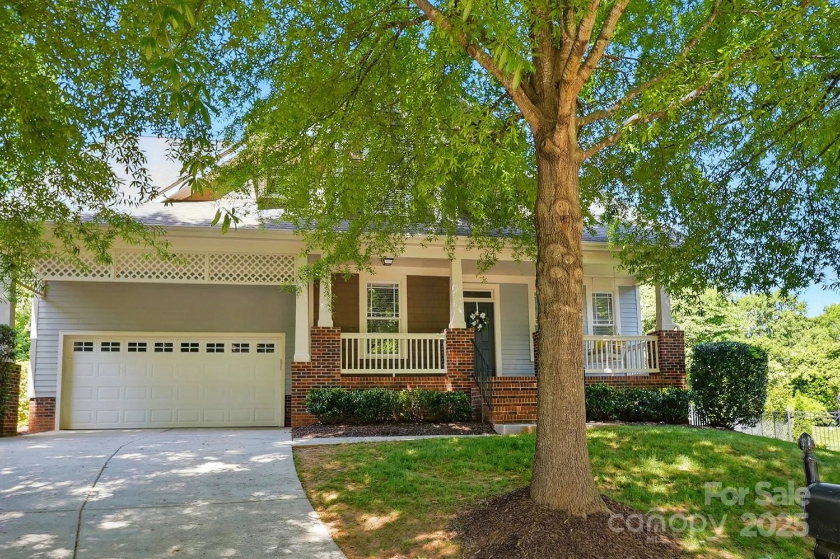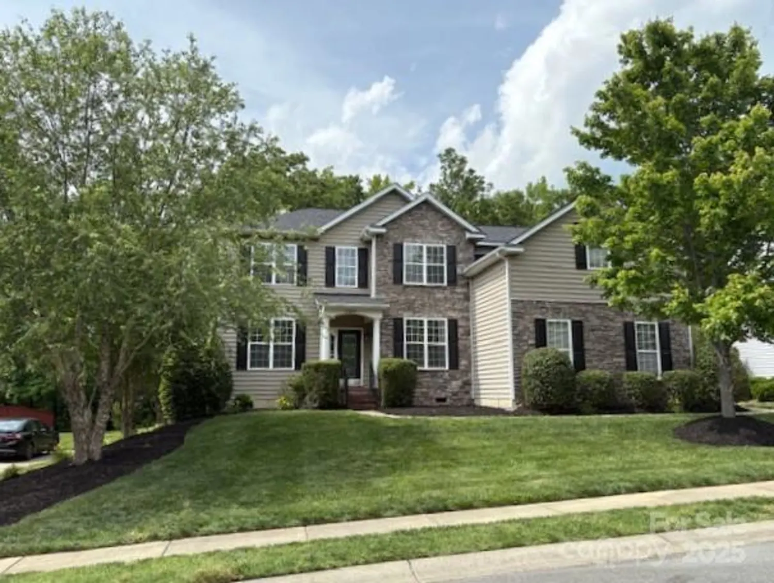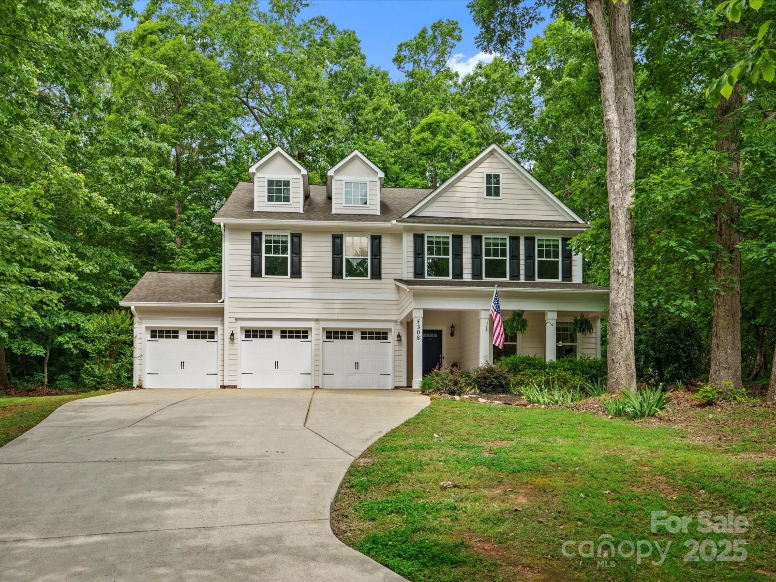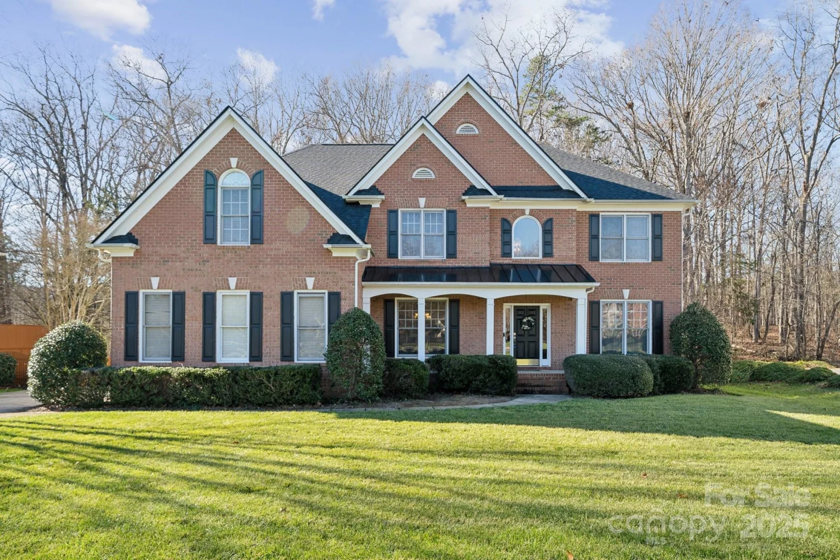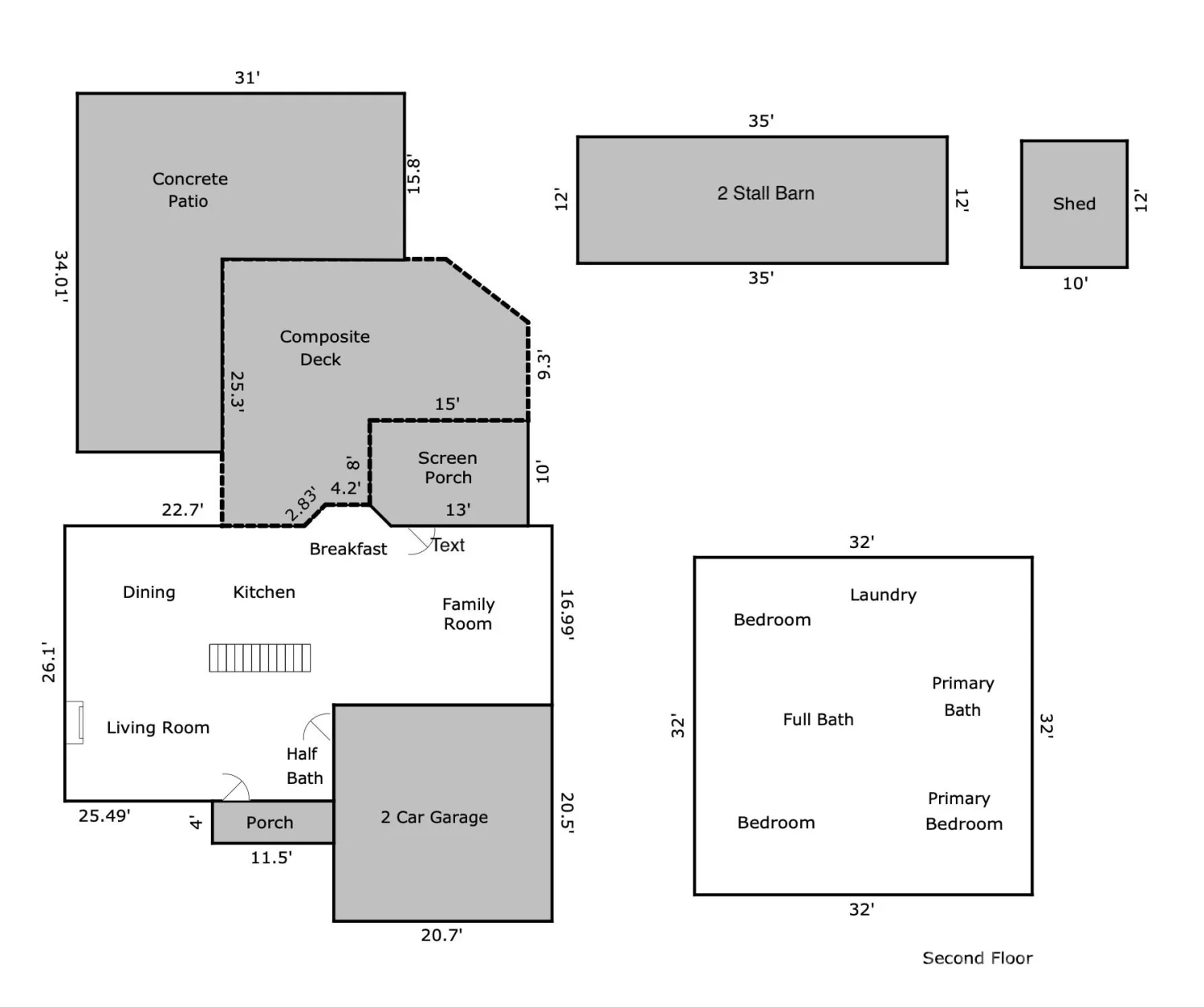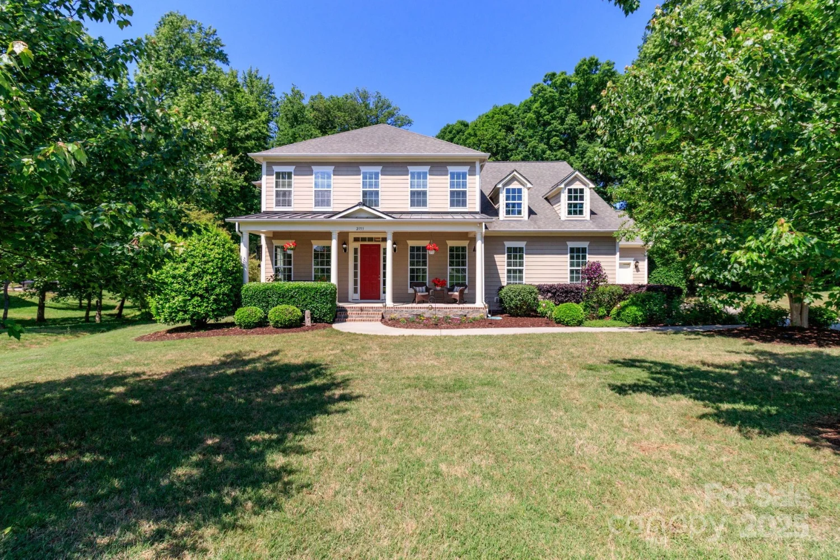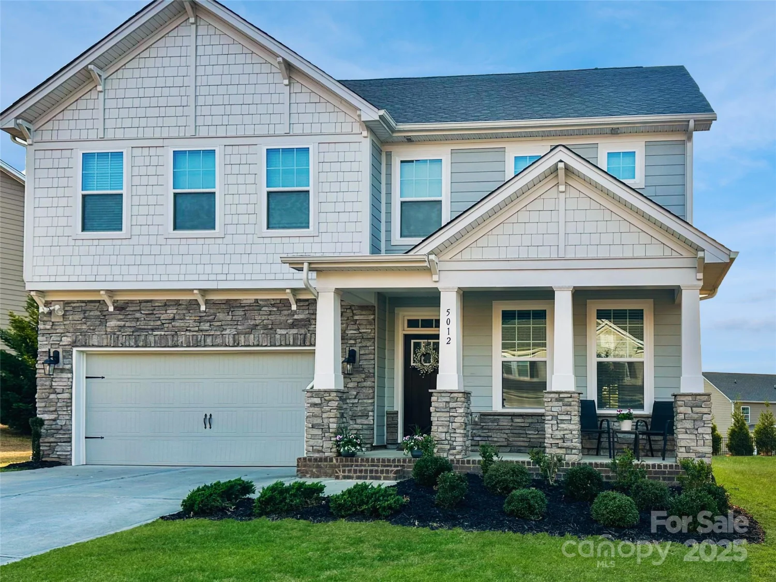1305 foxfield road 60Waxhaw, NC 28173
1305 foxfield road 60Waxhaw, NC 28173
Description
As soon as you enter the coveted neighborhood of Hunter Oaks, you are reminded of some of the best that Charlotte has to offer. Just minutes away from Waverly and Ballantyne, there is a sense of friendly calm here, with neighbors walking dogs together down tree-lined streets, while the clubhouse, recreation areas and pools beckon others. Located on a corner, this former model home features a light-filled two-story foyer and a convenient layout. The kitchen also has a dining area with the same charming bay windows found in the dining room and office. Upstairs, the primary bedroom has an adjoining bathroom with tub and shower, double vanities, walk-in closet and barn door entry. The laundry room is conveniently close to all bedrooms. Almost the star of the show, the huge bonus room could easily be framed in to become a fifth bedroom. The large fenced yard provides security, an ample deck near the kitchen serves as a roomy dining area, and the fire pit is yet another alluring feature.
Property Details for 1305 Foxfield Road 60
- Subdivision ComplexFoxfield at Hunter Oaks
- Architectural StyleColonial
- ExteriorFire Pit
- Num Of Garage Spaces2
- Parking FeaturesDriveway, Attached Garage
- Property AttachedNo
LISTING UPDATED:
- StatusActive Under Contract
- MLS #CAR4248498
- Days on Site6
- HOA Fees$924 / year
- MLS TypeResidential
- Year Built1994
- CountryUnion
LISTING UPDATED:
- StatusActive Under Contract
- MLS #CAR4248498
- Days on Site6
- HOA Fees$924 / year
- MLS TypeResidential
- Year Built1994
- CountryUnion
Building Information for 1305 Foxfield Road 60
- StoriesTwo and a Half
- Year Built1994
- Lot Size0.0000 Acres
Payment Calculator
Term
Interest
Home Price
Down Payment
The Payment Calculator is for illustrative purposes only. Read More
Property Information for 1305 Foxfield Road 60
Summary
Location and General Information
- Community Features: Clubhouse, Game Court, Outdoor Pool, Pond, Putting Green, Recreation Area, Sidewalks, Street Lights, Tennis Court(s), Walking Trails
- Coordinates: 35.011409,-80.787535
School Information
- Elementary School: Rea View
- Middle School: Marvin Ridge
- High School: Marvin Ridge
Taxes and HOA Information
- Parcel Number: 06-201-077
- Tax Legal Description: 60 BLK2 FOXFIELD@HUNTEROAKS 0PCD674 MP 1
Virtual Tour
Parking
- Open Parking: No
Interior and Exterior Features
Interior Features
- Cooling: Central Air
- Heating: Forced Air, Natural Gas
- Appliances: Dishwasher, Disposal, Electric Range, ENERGY STAR Qualified Dishwasher, Exhaust Fan, Ice Maker, Microwave, Oven, Plumbed For Ice Maker, Refrigerator, Refrigerator with Ice Maker
- Fireplace Features: Gas Log, Living Room
- Flooring: Carpet, Wood
- Interior Features: Attic Finished, Breakfast Bar, Cable Prewire, Entrance Foyer, Pantry, Walk-In Closet(s)
- Levels/Stories: Two and a Half
- Window Features: Insulated Window(s), Storm Window(s)
- Foundation: Crawl Space
- Total Half Baths: 2
- Bathrooms Total Integer: 4
Exterior Features
- Construction Materials: Hardboard Siding
- Fencing: Back Yard, Fenced
- Horse Amenities: None
- Patio And Porch Features: Deck, Front Porch
- Pool Features: None
- Road Surface Type: Concrete
- Roof Type: Composition
- Security Features: Carbon Monoxide Detector(s), Security System, Smoke Detector(s)
- Laundry Features: Laundry Room, Upper Level
- Pool Private: No
- Other Structures: None
Property
Utilities
- Sewer: Public Sewer
- Utilities: Cable Available, Electricity Connected, Fiber Optics, Natural Gas, Wired Internet Available
- Water Source: City
Property and Assessments
- Home Warranty: No
Green Features
Lot Information
- Above Grade Finished Area: 2815
- Lot Features: Corner Lot
Multi Family
- # Of Units In Community: 60
Rental
Rent Information
- Land Lease: No
Public Records for 1305 Foxfield Road 60
Home Facts
- Beds4
- Baths2
- Above Grade Finished2,815 SqFt
- StoriesTwo and a Half
- Lot Size0.0000 Acres
- StyleSingle Family Residence
- Year Built1994
- APN06-201-077
- CountyUnion
- ZoningAG9


