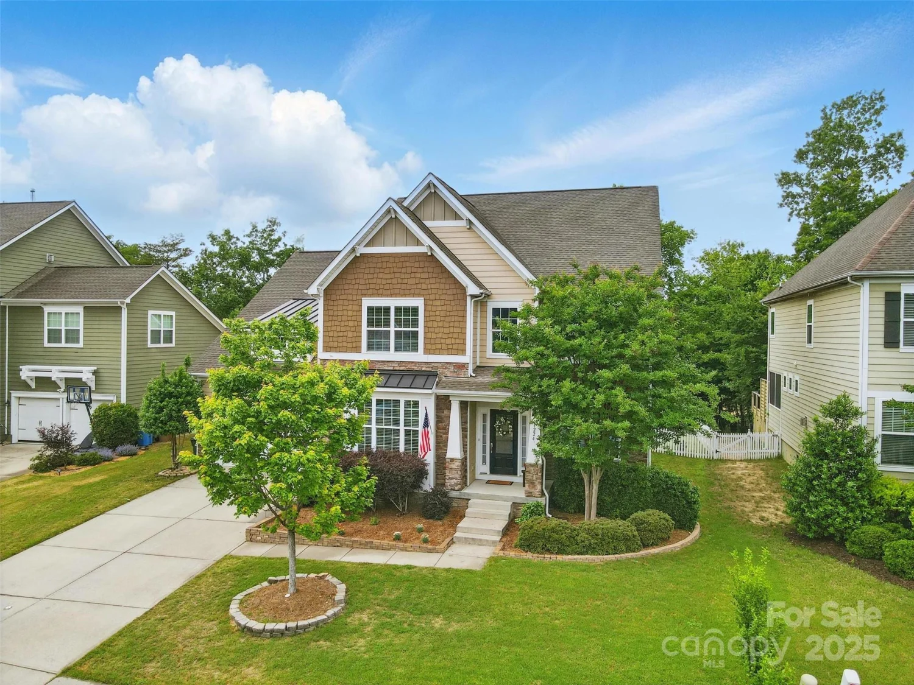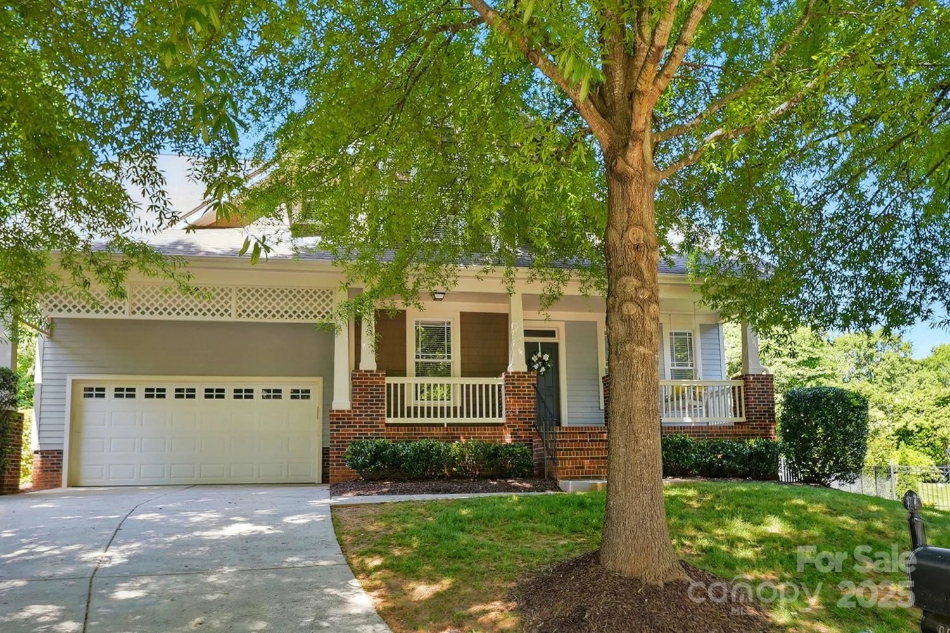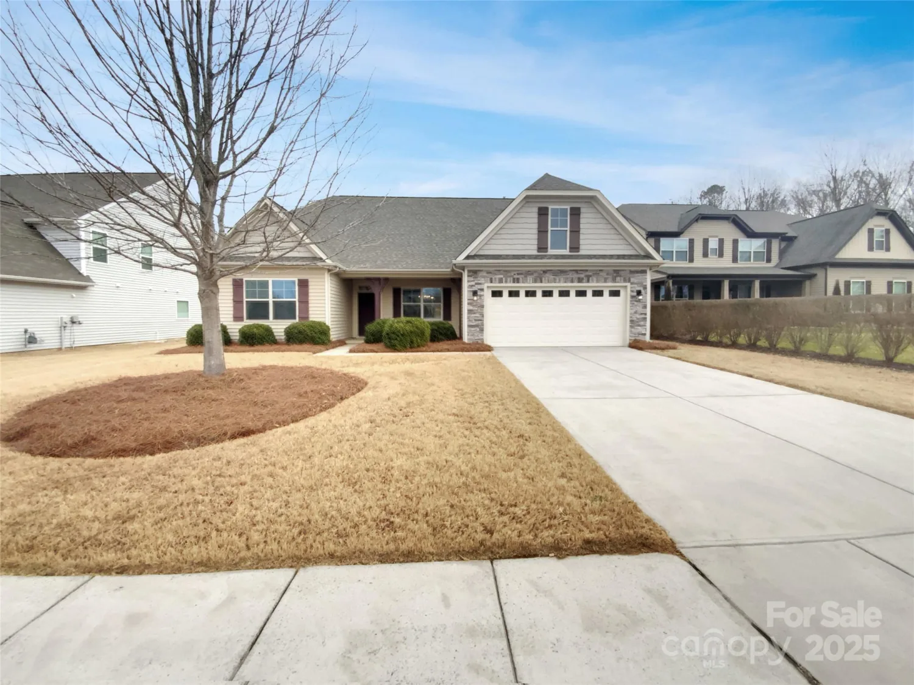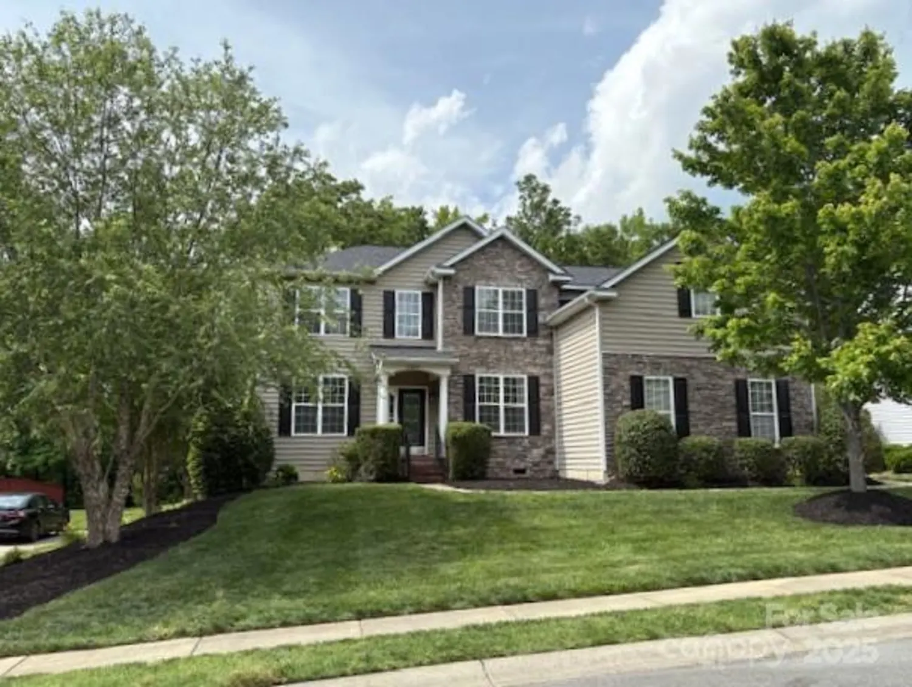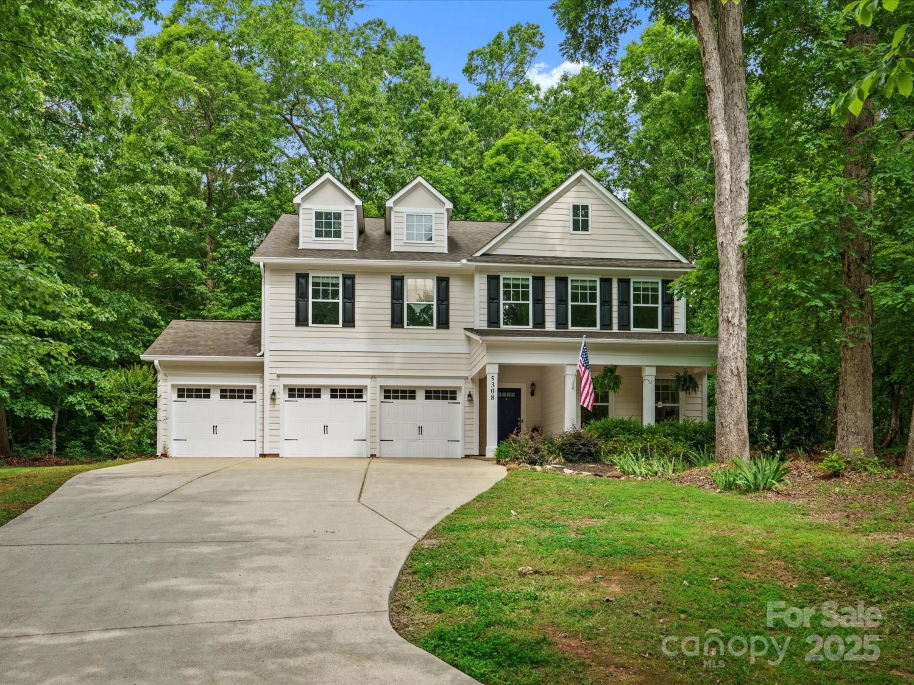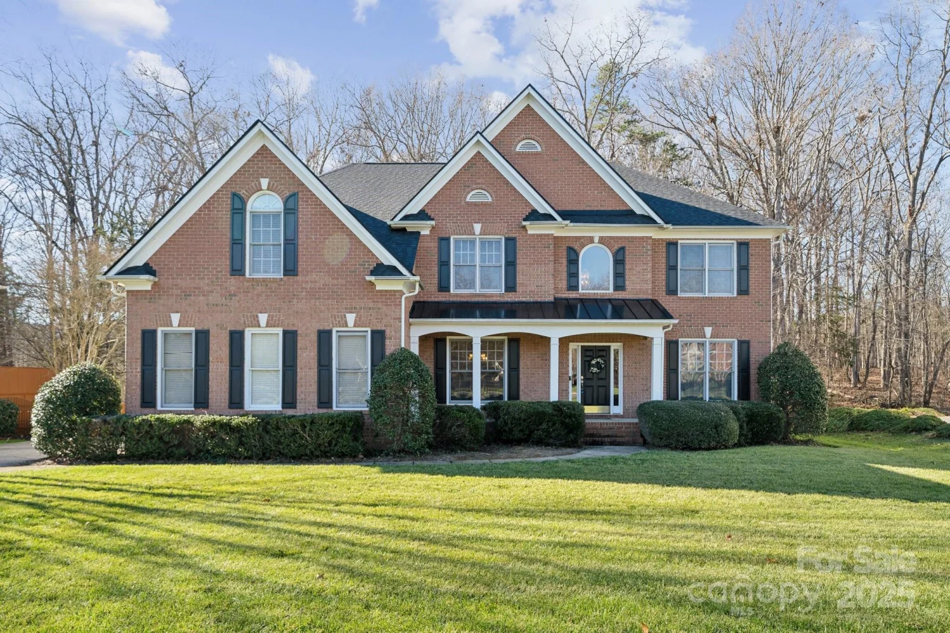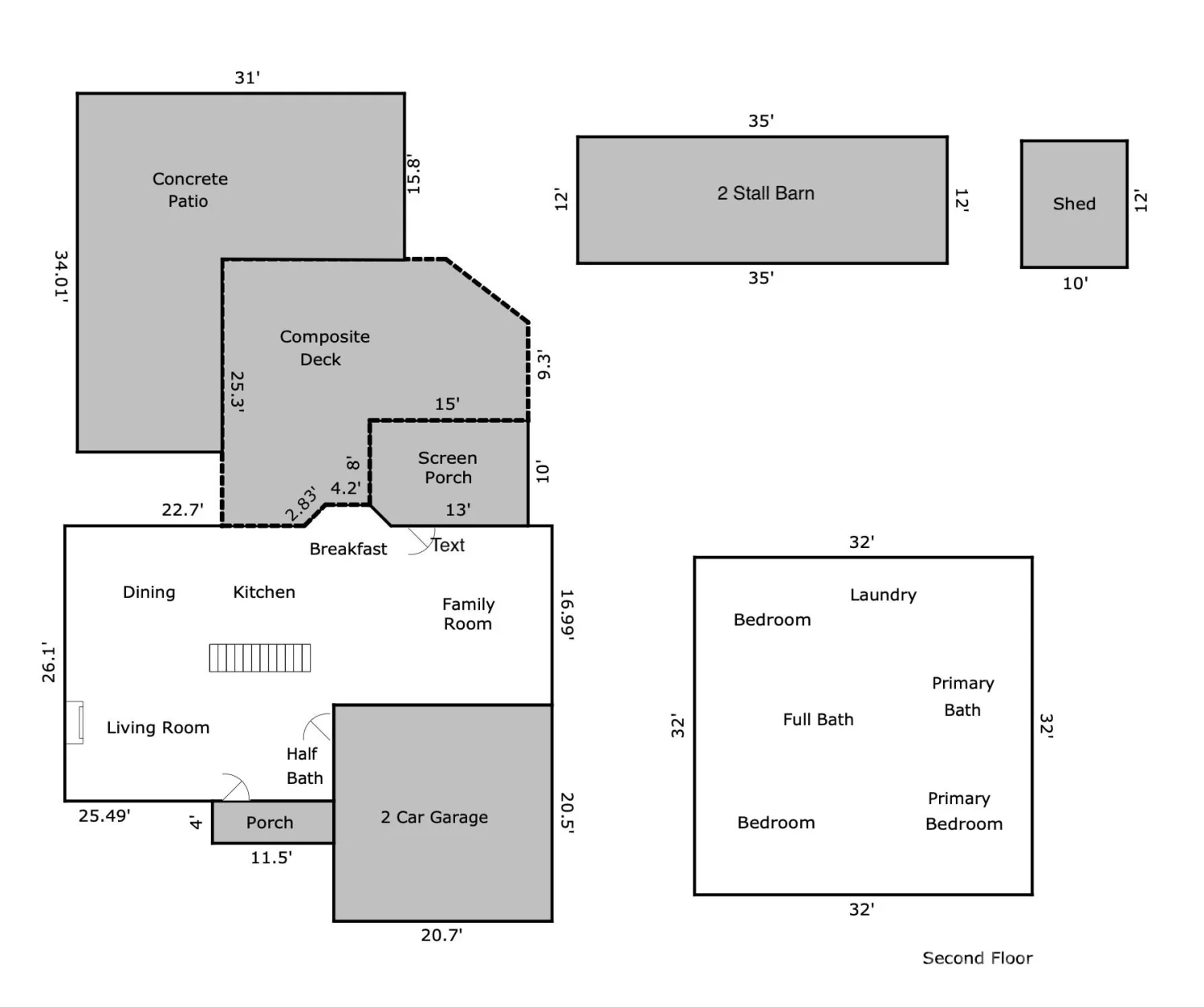3012 linn coveWaxhaw, NC 28173
3012 linn coveWaxhaw, NC 28173
Description
Welcome to this beautifully designed 4-bedroom, 3.5-bath home located in the award-winning Millbridge community. Offering over 3,000 sq ft of upgraded living space, this 2021-built home features a dedicated office, formal dining room, and a chef’s kitchen with quartz countertops, a large island, gas cooktop, and double oven. The cozy living room includes a gas fireplace, with a dedicated laundry room and mudroom just off the spacious 2-car garage. The primary suite boasts a soaking tub, tiled shower, and walk-in closet, while a secondary bedroom offers its own en-suite bath—ideal for guests. A large bonus room above the garage adds flexibility. Enjoy a fully fenced backyard with a patio covered by a pergola and a built-in firepit—perfect for relaxing or entertaining. Home includes tankless water heater, washer, dryer, and refrigerator. Millbridge amenities include pools, fitness center, clubhouse, pickleball, tennis, playgrounds, trails, and more! MOTIVATED SELLERS!
Property Details for 3012 Linn Cove
- Subdivision ComplexMillbridge
- ExteriorFire Pit
- Num Of Garage Spaces2
- Parking FeaturesDriveway, Attached Garage, Garage Door Opener
- Property AttachedNo
LISTING UPDATED:
- StatusClosed
- MLS #CAR4237919
- Days on Site12
- HOA Fees$579 / month
- MLS TypeResidential
- Year Built2021
- CountryUnion
LISTING UPDATED:
- StatusClosed
- MLS #CAR4237919
- Days on Site12
- HOA Fees$579 / month
- MLS TypeResidential
- Year Built2021
- CountryUnion
Building Information for 3012 Linn Cove
- StoriesTwo
- Year Built2021
- Lot Size0.0000 Acres
Payment Calculator
Term
Interest
Home Price
Down Payment
The Payment Calculator is for illustrative purposes only. Read More
Property Information for 3012 Linn Cove
Summary
Location and General Information
- Community Features: Clubhouse, Fitness Center, Game Court, Outdoor Pool, Picnic Area, Playground, Recreation Area, Sidewalks, Walking Trails
- Directions: GPS
- Coordinates: 34.923861,-80.781157
School Information
- Elementary School: Waxhaw
- Middle School: Parkwood
- High School: Parkwood
Taxes and HOA Information
- Parcel Number: 05-165-693
- Tax Legal Description: #1979 MILLBRIDGE PH7D MAP1 OPCP73-076
Virtual Tour
Parking
- Open Parking: No
Interior and Exterior Features
Interior Features
- Cooling: Ceiling Fan(s), Central Air
- Heating: Forced Air, Natural Gas
- Appliances: Disposal, Double Oven, Dryer, Exhaust Fan, Gas Cooktop, Gas Water Heater, Microwave, Refrigerator with Ice Maker, Tankless Water Heater, Wall Oven, Washer/Dryer
- Fireplace Features: Gas, Living Room
- Interior Features: Attic Stairs Pulldown, Kitchen Island, Open Floorplan, Pantry, Walk-In Closet(s)
- Levels/Stories: Two
- Foundation: Slab
- Total Half Baths: 1
- Bathrooms Total Integer: 4
Exterior Features
- Construction Materials: Fiber Cement, Stone
- Fencing: Back Yard, Fenced, Full
- Patio And Porch Features: Patio
- Pool Features: None
- Road Surface Type: Concrete, Paved
- Roof Type: Shingle
- Security Features: Carbon Monoxide Detector(s), Smoke Detector(s)
- Laundry Features: Laundry Room
- Pool Private: No
Property
Utilities
- Sewer: Public Sewer
- Utilities: Cable Available, Fiber Optics, Natural Gas
- Water Source: City
Property and Assessments
- Home Warranty: No
Green Features
Lot Information
- Above Grade Finished Area: 3170
- Lot Features: Cleared
Rental
Rent Information
- Land Lease: No
Public Records for 3012 Linn Cove
Home Facts
- Beds4
- Baths3
- Above Grade Finished3,170 SqFt
- StoriesTwo
- Lot Size0.0000 Acres
- StyleSingle Family Residence
- Year Built2021
- APN05-165-693
- CountyUnion



