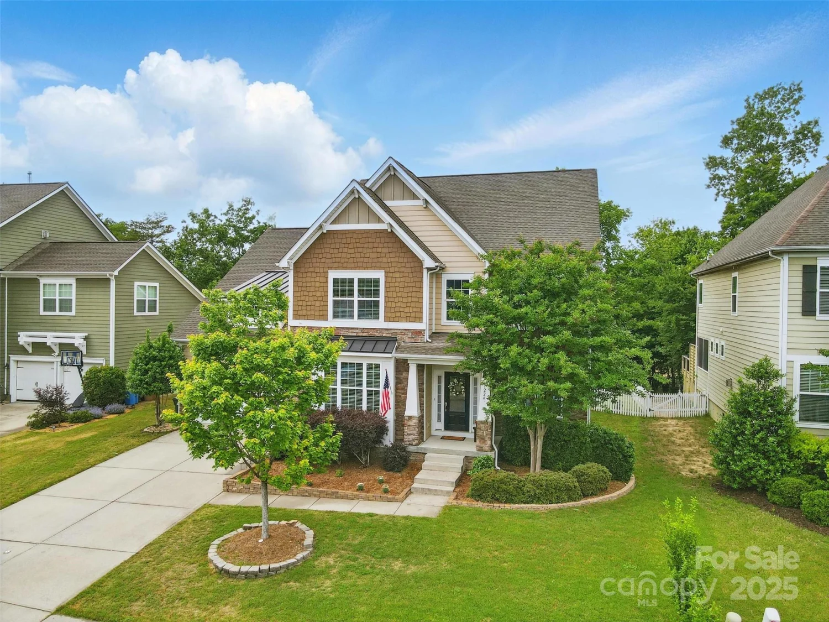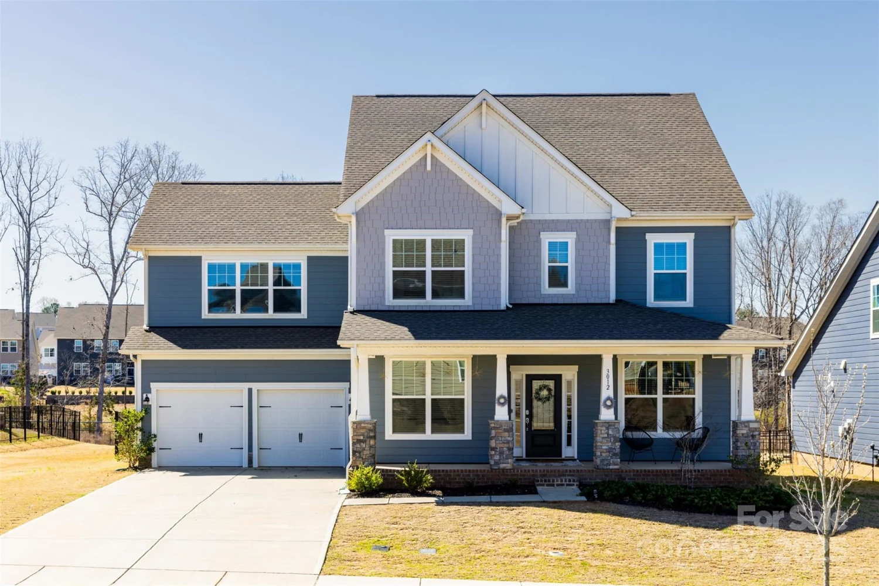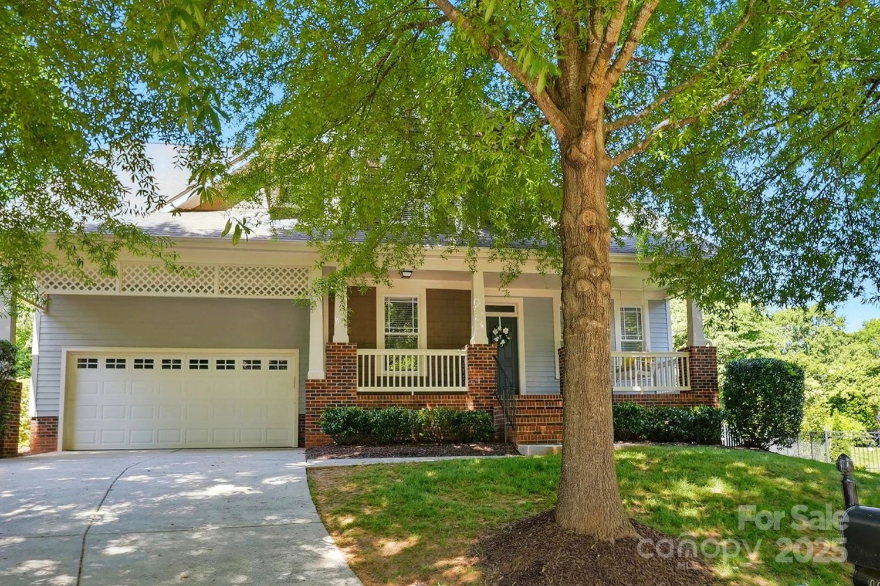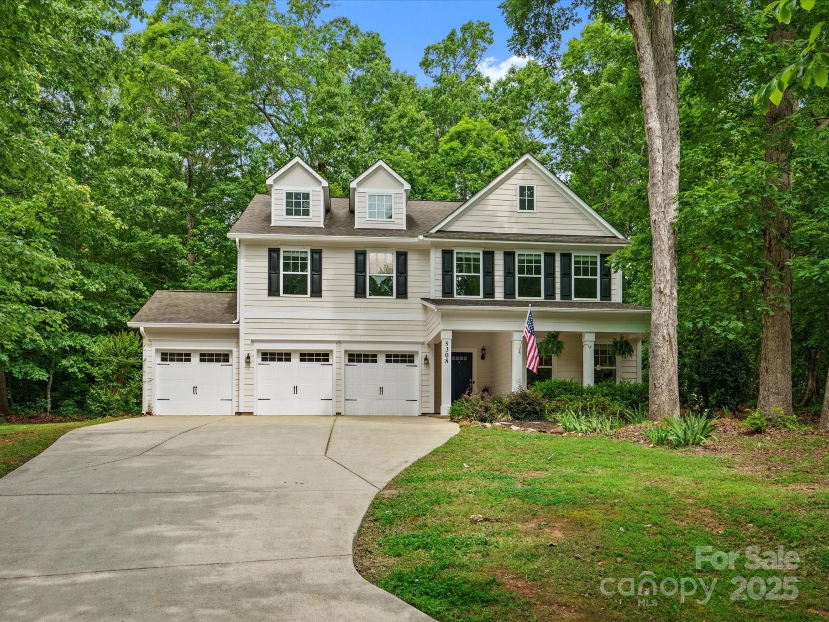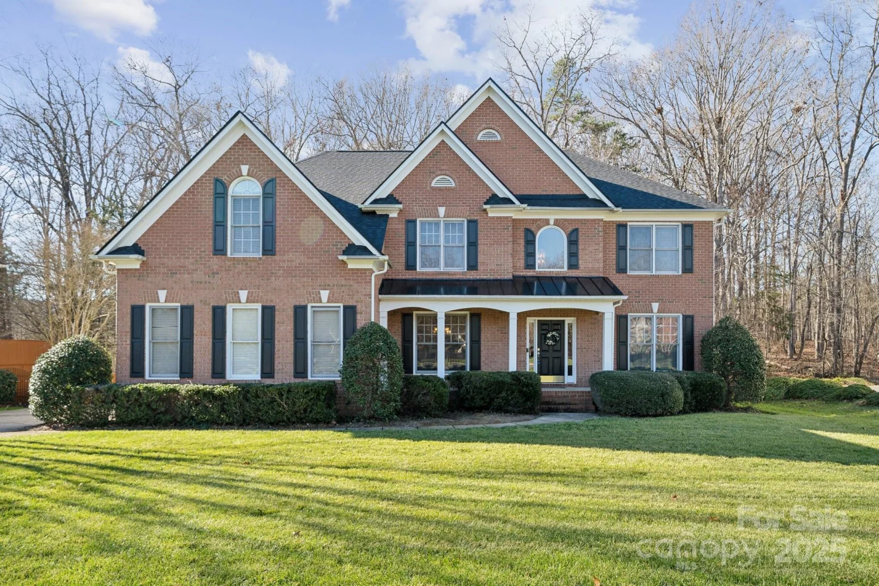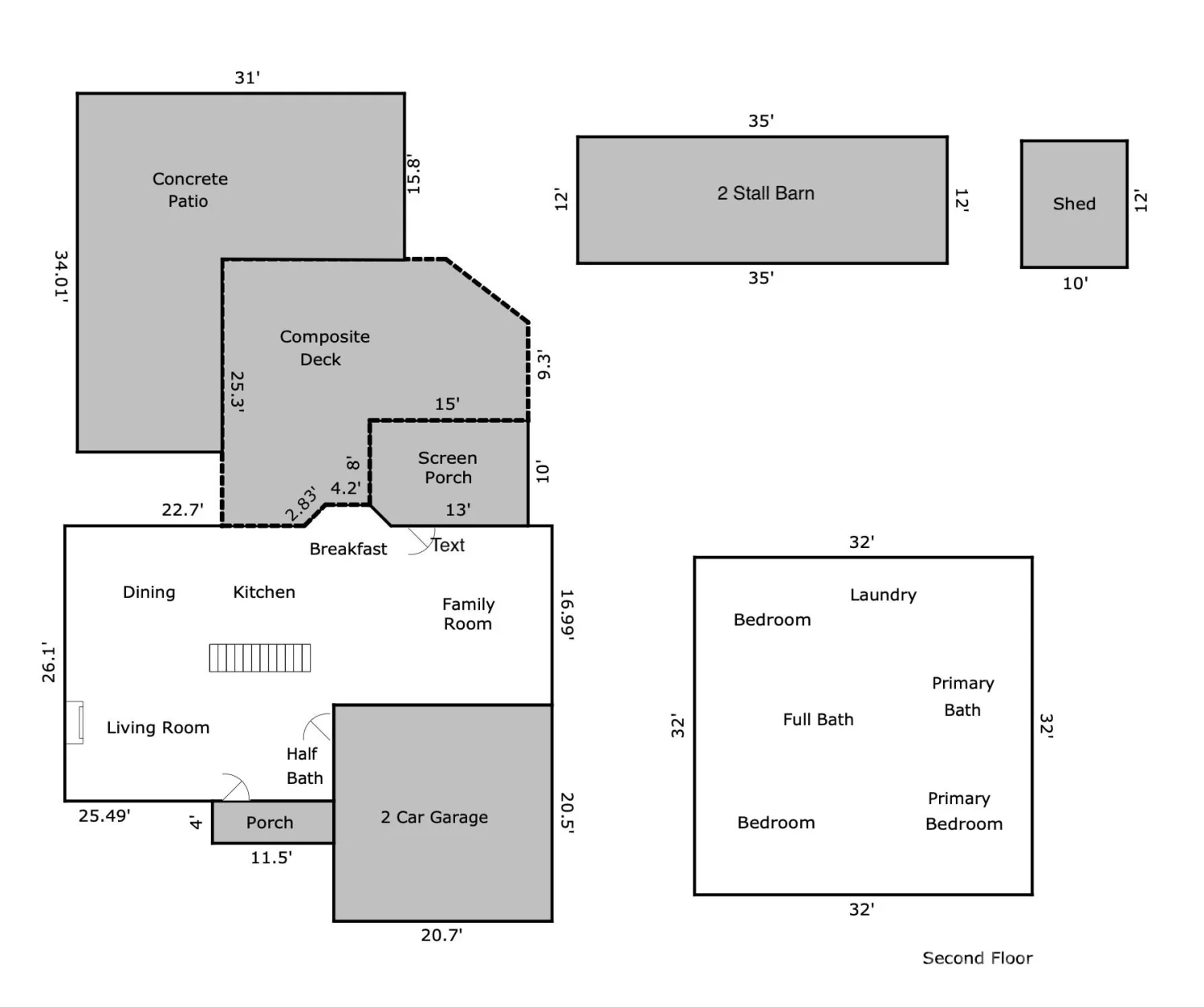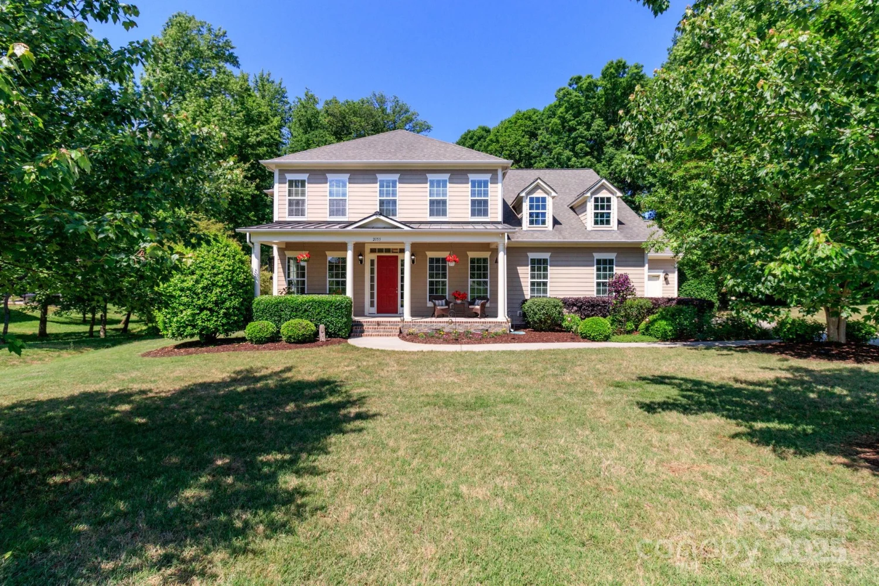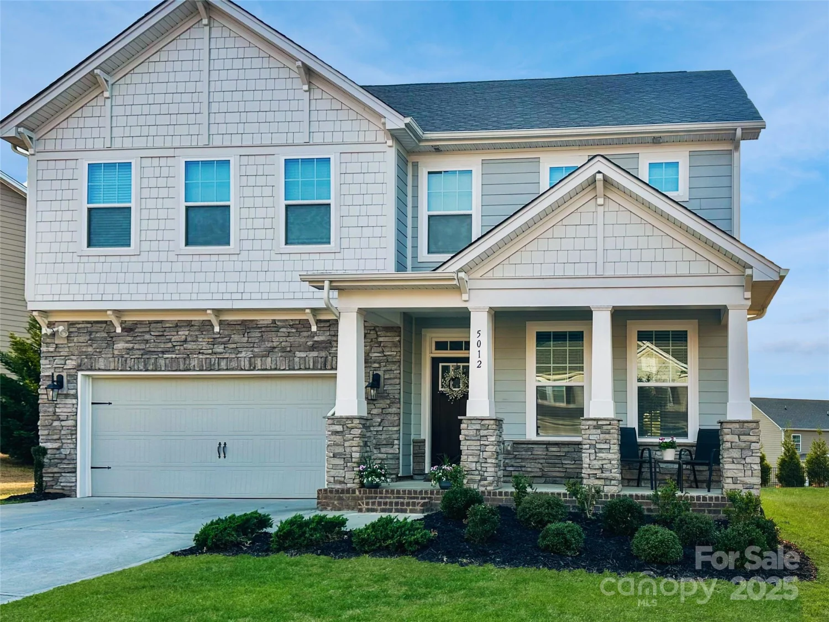10008 king george laneWaxhaw, NC 28173
10008 king george laneWaxhaw, NC 28173
Description
Unbelievably BEAUTIFUL HOME in Award Winning Marvin Schools that will NOT LAST! HURRY! 5 BR immaculately CLEAN home with neutral paint, light and bright, hardwoods, and truly spectacular open floor-plan! Home boasts 2 spacious OFFICES, dining room with tray ceiling, private sunroom off of kitchen (perfect for kids playroom/art studio/second office etc.), white kitchen with island and plenty of counter/cabinet space, 5 Bedrooms, gigantic primary bedroom suite with tray ceiling, extremely large bed/bonus room, TONS of storage, ceiling fans in all bedrooms/offices/great room, laundry upstairs, 3 car side load garage, fenced in LARGE flat rear yard with tree view, perfect spot for an inground pool oasis, wood deck, ... Community has enormous pool (with a swim team), clubhouse, playground, walking trails, fishing pond, etc. Close to Ballantyne & downtown Waxhaw shopping/dining. HVAC replaced 09/2024. ROOF replaced 03/2025
Property Details for 10008 King George Lane
- Subdivision ComplexThe Reserve
- Num Of Garage Spaces3
- Parking FeaturesDriveway, Attached Garage, Garage Door Opener, Garage Faces Side, Keypad Entry
- Property AttachedNo
LISTING UPDATED:
- StatusActive
- MLS #CAR4257017
- Days on Site0
- HOA Fees$318 / month
- MLS TypeResidential
- Year Built2005
- CountryUnion
LISTING UPDATED:
- StatusActive
- MLS #CAR4257017
- Days on Site0
- HOA Fees$318 / month
- MLS TypeResidential
- Year Built2005
- CountryUnion
Building Information for 10008 King George Lane
- StoriesTwo
- Year Built2005
- Lot Size0.0000 Acres
Payment Calculator
Term
Interest
Home Price
Down Payment
The Payment Calculator is for illustrative purposes only. Read More
Property Information for 10008 King George Lane
Summary
Location and General Information
- Community Features: Clubhouse, Outdoor Pool, Picnic Area, Playground, Pond, Sidewalks, Street Lights, Walking Trails
- Coordinates: 34.983378,-80.806863
School Information
- Elementary School: Sandy Ridge
- Middle School: Marvin Ridge
- High School: Marvin Ridge
Taxes and HOA Information
- Parcel Number: 06-207-300
- Tax Legal Description: #210 RESERVE PH4 MP1 OPCI012
Virtual Tour
Parking
- Open Parking: No
Interior and Exterior Features
Interior Features
- Cooling: Ceiling Fan(s), Central Air
- Heating: Natural Gas
- Appliances: Dishwasher, Disposal, Electric Range, Gas Water Heater, Microwave
- Fireplace Features: Gas, Gas Log, Great Room
- Flooring: Carpet, Linoleum, Tile, Wood
- Interior Features: Attic Stairs Pulldown, Attic Walk In, Breakfast Bar, Cable Prewire, Garden Tub, Kitchen Island, Open Floorplan, Pantry, Walk-In Closet(s)
- Levels/Stories: Two
- Foundation: Crawl Space
- Total Half Baths: 1
- Bathrooms Total Integer: 3
Exterior Features
- Construction Materials: Shingle/Shake, Stone Veneer, Vinyl
- Fencing: Back Yard, Fenced
- Patio And Porch Features: Deck, Front Porch
- Pool Features: None
- Road Surface Type: Concrete, Paved
- Security Features: Carbon Monoxide Detector(s), Smoke Detector(s)
- Laundry Features: Electric Dryer Hookup, Laundry Room, Upper Level, Washer Hookup
- Pool Private: No
Property
Utilities
- Sewer: County Sewer
- Utilities: Natural Gas
- Water Source: County Water
Property and Assessments
- Home Warranty: No
Green Features
Lot Information
- Above Grade Finished Area: 2929
- Lot Features: Level, Private, Wooded
Rental
Rent Information
- Land Lease: No
Public Records for 10008 King George Lane
Home Facts
- Beds5
- Baths2
- Above Grade Finished2,929 SqFt
- StoriesTwo
- Lot Size0.0000 Acres
- StyleSingle Family Residence
- Year Built2005
- APN06-207-300
- CountyUnion
- ZoningAJ0


