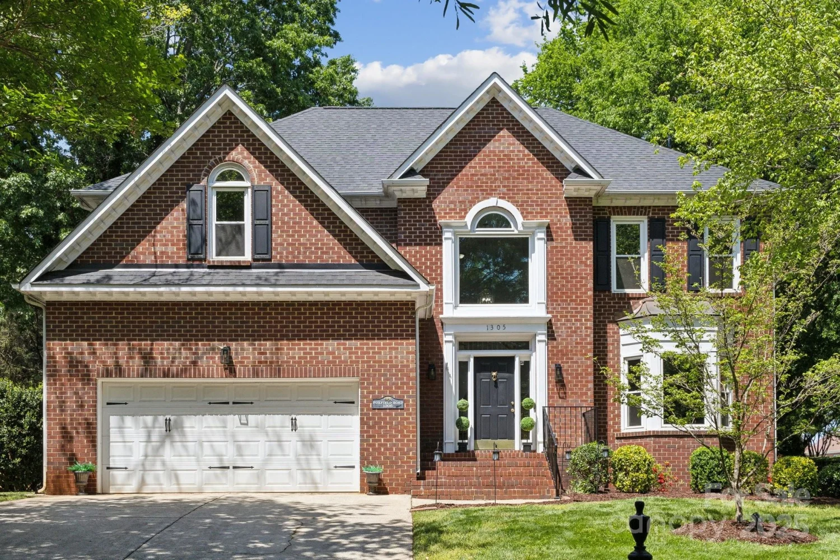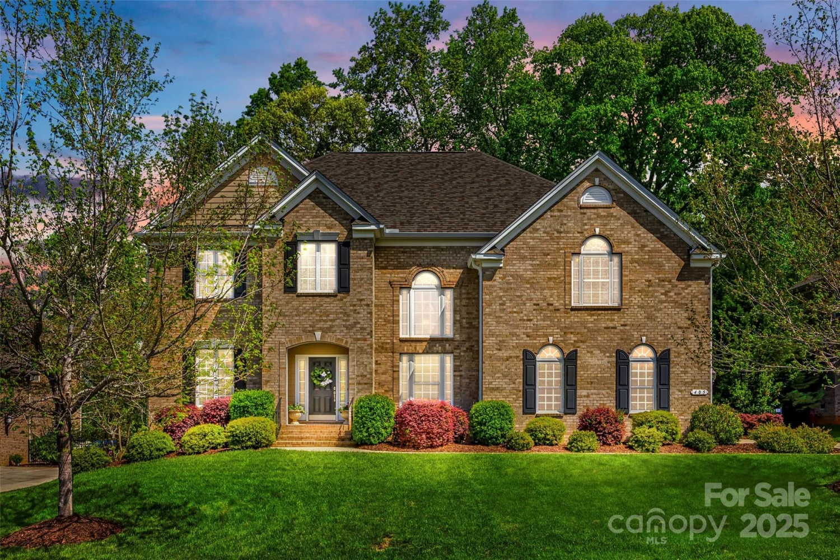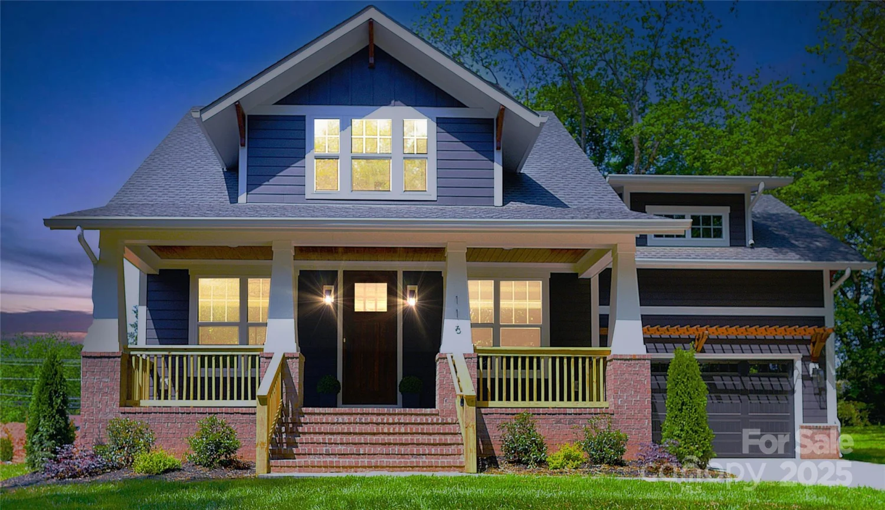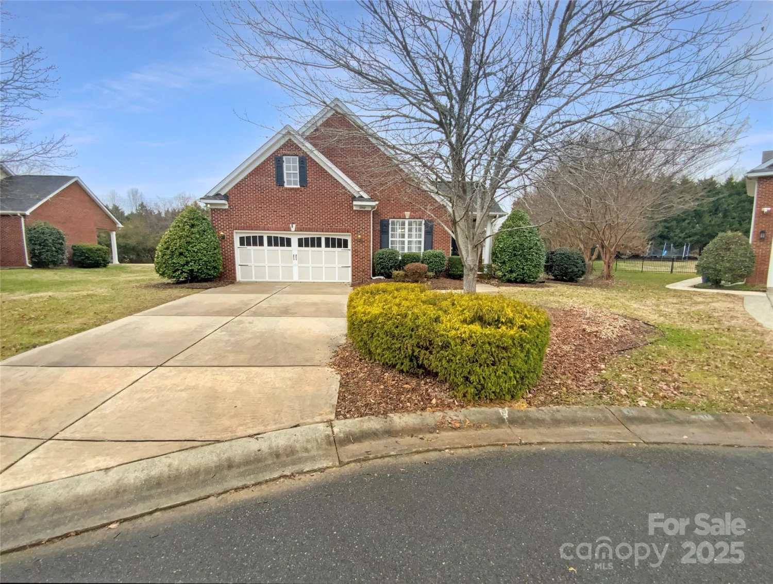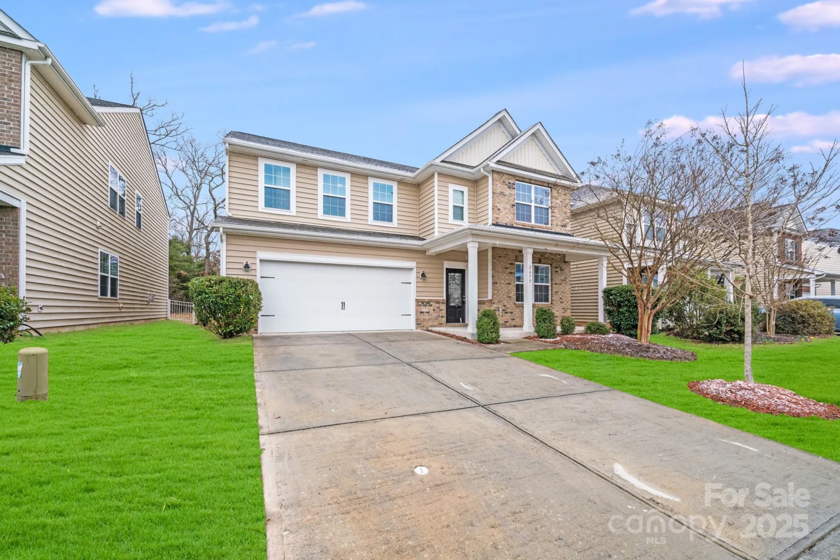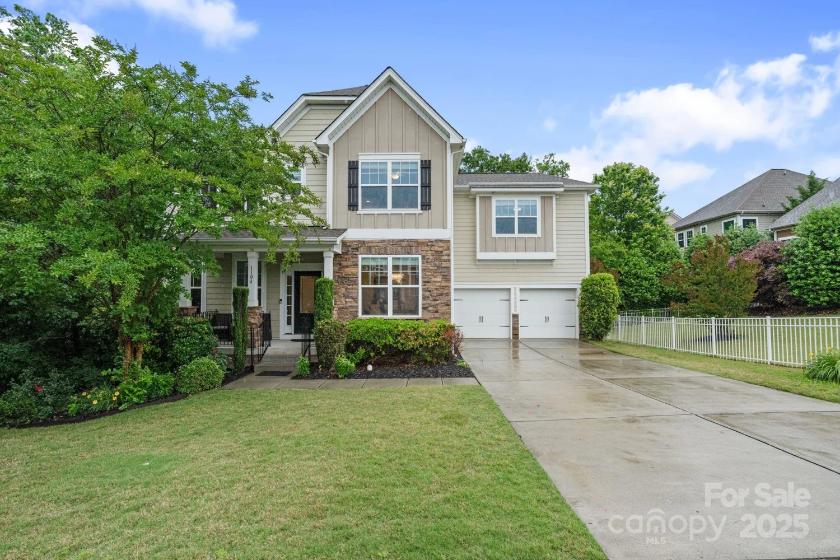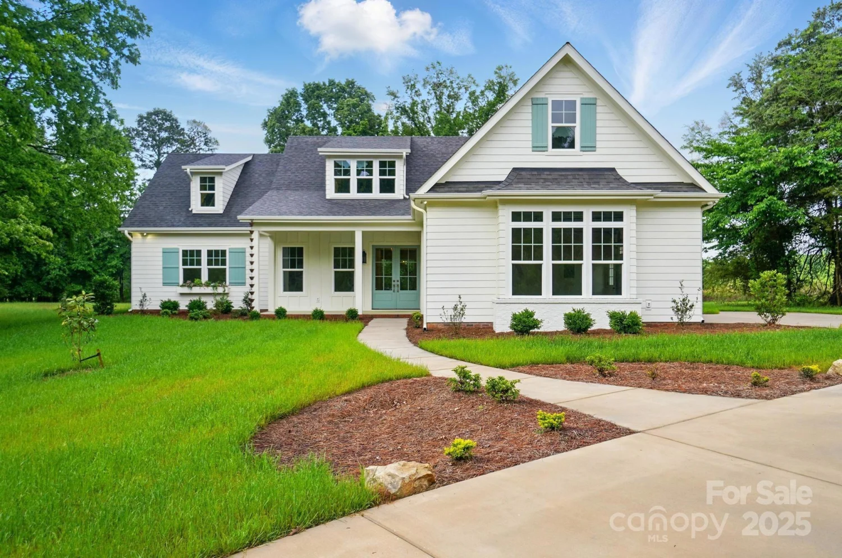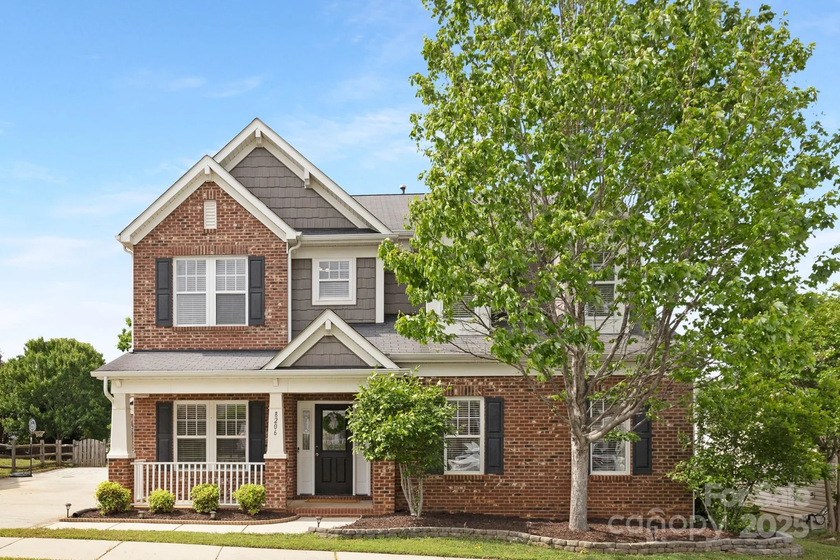5013 hamilton mill driveWaxhaw, NC 28173
5013 hamilton mill driveWaxhaw, NC 28173
Description
This stunning residence boasts an open floor plan that perfectly accommodates both lavish entertaining and quiet relaxation. Large gourmet kitchen featuring double wall ovens and delight in meals in the sun-kissed eat-in area. Step outside to your own private oasis where a low-maintenance SALTWATER POOL invites you to dive into serenity. The backyard is a private sanctuary, enclosed with fencing for your ultimate privacy, ideal for both lively gatherings and peaceful moments. Luxury vinyl plank flooring flows throughout (NO CARPETS) ensuring ease of maintenance and a sleek look. Private office offer the perfect retreat for focus and creativity, while the expansive bonus room is ready to become whatever your imagination desires. Parking woes begone with a long driveway providing ample space for vehicles. Luxurious w/Resort-style amenities coffee Bar, multiple swimming pools, Movie theater, Fitness center, Basketball/Tennis court. Top Rated Schools. The home faces North direction.
Property Details for 5013 Hamilton Mill Drive
- Subdivision ComplexMillbridge
- Architectural StyleTransitional
- Num Of Garage Spaces2
- Parking FeaturesDriveway, Attached Garage, Garage Faces Front
- Property AttachedNo
LISTING UPDATED:
- StatusActive
- MLS #CAR4256031
- Days on Site0
- HOA Fees$579 / month
- MLS TypeResidential
- Year Built2018
- CountryUnion
LISTING UPDATED:
- StatusActive
- MLS #CAR4256031
- Days on Site0
- HOA Fees$579 / month
- MLS TypeResidential
- Year Built2018
- CountryUnion
Building Information for 5013 Hamilton Mill Drive
- StoriesTwo
- Year Built2018
- Lot Size0.0000 Acres
Payment Calculator
Term
Interest
Home Price
Down Payment
The Payment Calculator is for illustrative purposes only. Read More
Property Information for 5013 Hamilton Mill Drive
Summary
Location and General Information
- Community Features: Cabana, Clubhouse, Fitness Center, Game Court, Outdoor Pool, Picnic Area, Playground, Pond, Putting Green, Recreation Area, Sidewalks, Sport Court, Street Lights, Tennis Court(s), Walking Trails, Other
- Coordinates: 34.929629,-80.77024
School Information
- Elementary School: Kensington
- Middle School: Cuthbertson
- High School: Cuthbertson
Taxes and HOA Information
- Parcel Number: 05-138-194
- Tax Legal Description: #1145 MILLBRIDGE VI PH3B&PH3C MAP3 N609-614
Virtual Tour
Parking
- Open Parking: No
Interior and Exterior Features
Interior Features
- Cooling: Ceiling Fan(s), Central Air, Zoned
- Heating: Forced Air, Natural Gas, Zoned
- Appliances: Dishwasher, Disposal, Double Oven, Exhaust Fan, Gas Cooktop, Microwave, Refrigerator, Self Cleaning Oven, Wall Oven
- Fireplace Features: Gas, Gas Log, Great Room
- Flooring: Tile, Vinyl
- Interior Features: Attic Stairs Pulldown, Garden Tub, Kitchen Island, Open Floorplan, Pantry, Walk-In Closet(s), Walk-In Pantry
- Levels/Stories: Two
- Other Equipment: Network Ready
- Window Features: Insulated Window(s)
- Foundation: Slab
- Total Half Baths: 1
- Bathrooms Total Integer: 4
Exterior Features
- Construction Materials: Fiber Cement, Stone
- Fencing: Back Yard, Fenced
- Patio And Porch Features: Covered, Front Porch, Patio, Porch
- Pool Features: None
- Road Surface Type: Concrete, Paved
- Roof Type: Shingle
- Security Features: Carbon Monoxide Detector(s), Smoke Detector(s)
- Laundry Features: Electric Dryer Hookup, Laundry Room, Main Level, Washer Hookup
- Pool Private: No
Property
Utilities
- Sewer: County Sewer
- Utilities: Electricity Connected, Natural Gas
- Water Source: County Water
Property and Assessments
- Home Warranty: No
Green Features
Lot Information
- Above Grade Finished Area: 3179
- Lot Features: Wooded
Rental
Rent Information
- Land Lease: No
Public Records for 5013 Hamilton Mill Drive
Home Facts
- Beds4
- Baths3
- Above Grade Finished3,179 SqFt
- StoriesTwo
- Lot Size0.0000 Acres
- StyleSingle Family Residence
- Year Built2018
- APN05-138-194
- CountyUnion



