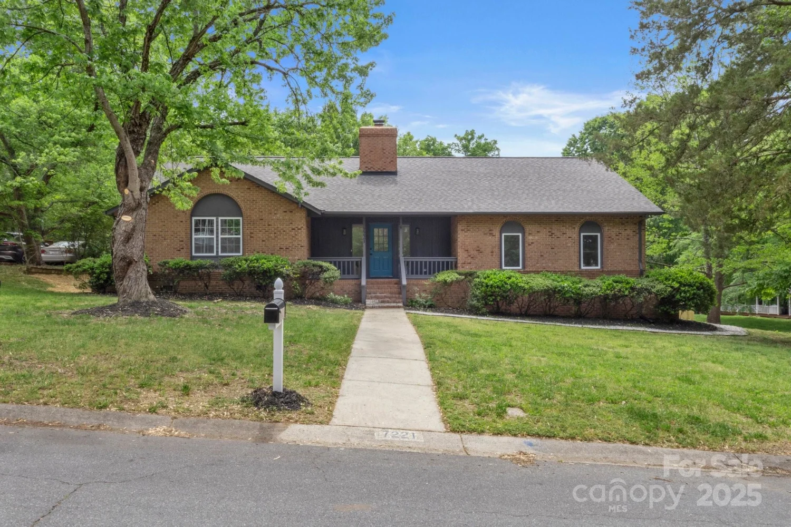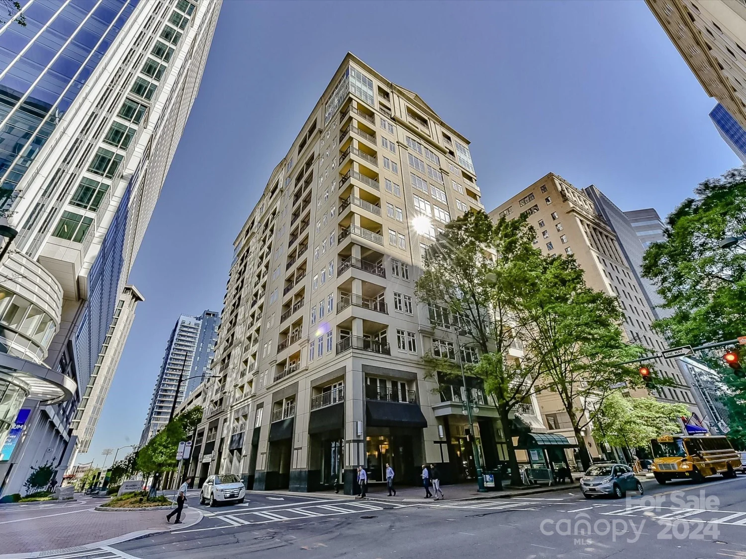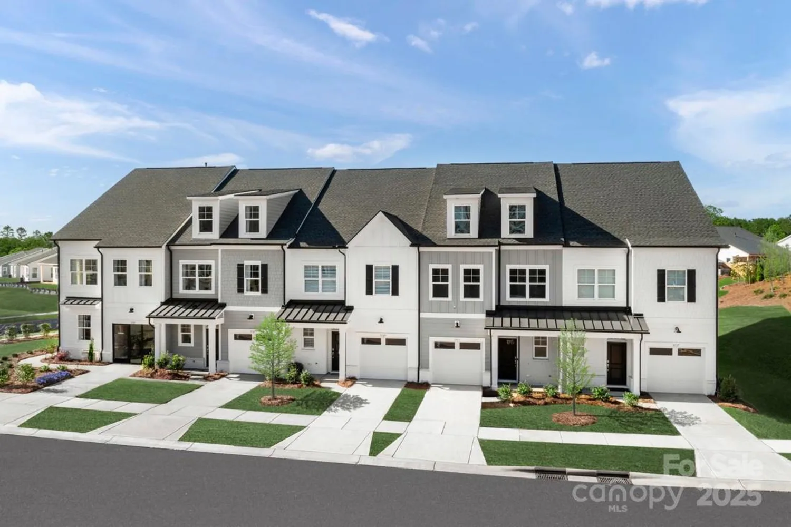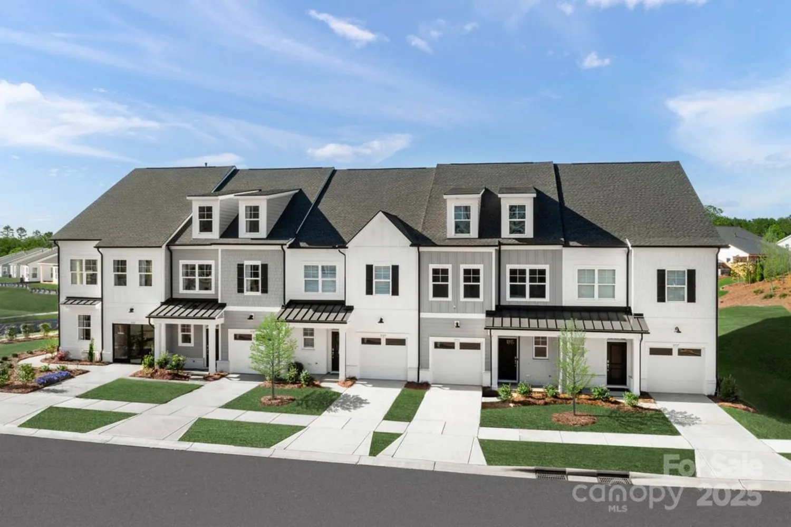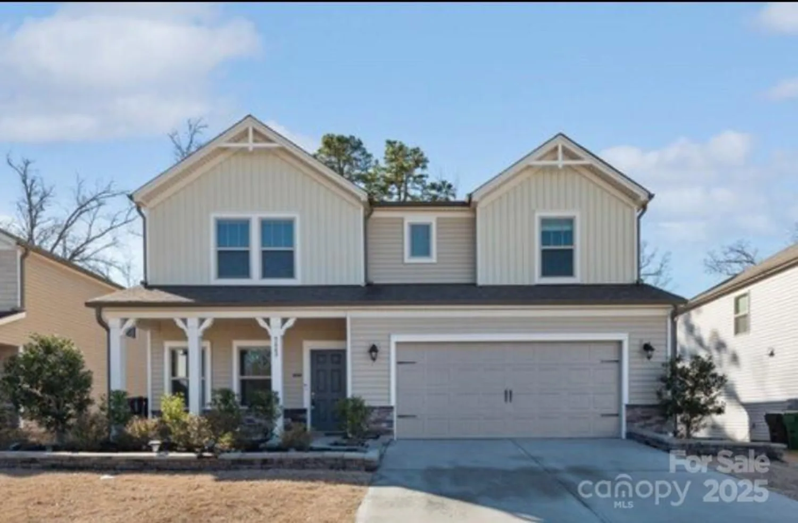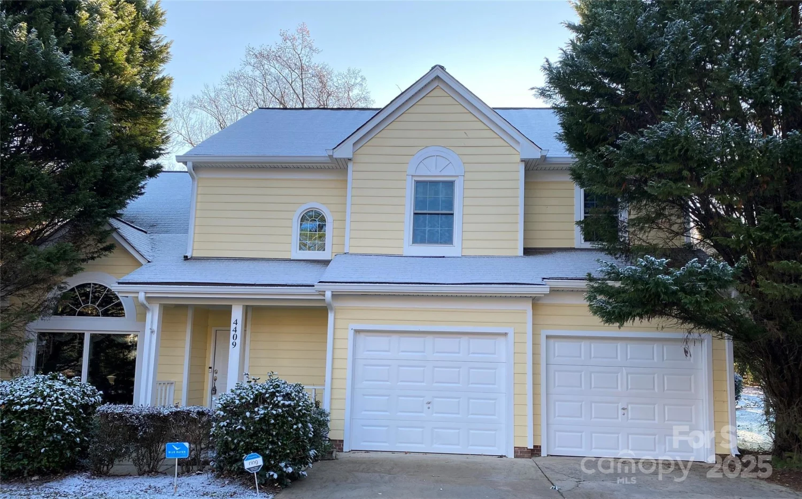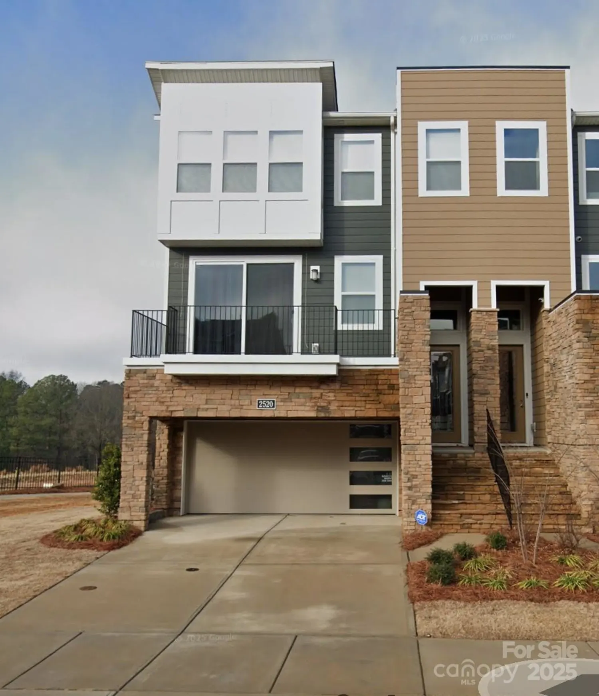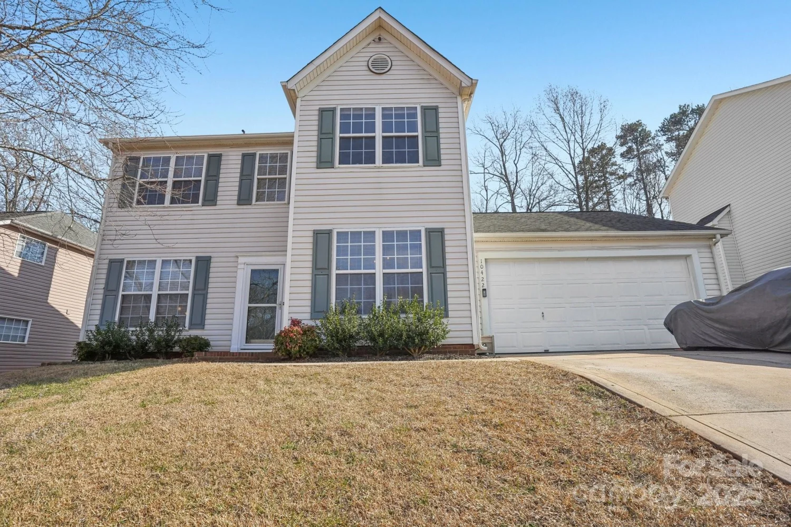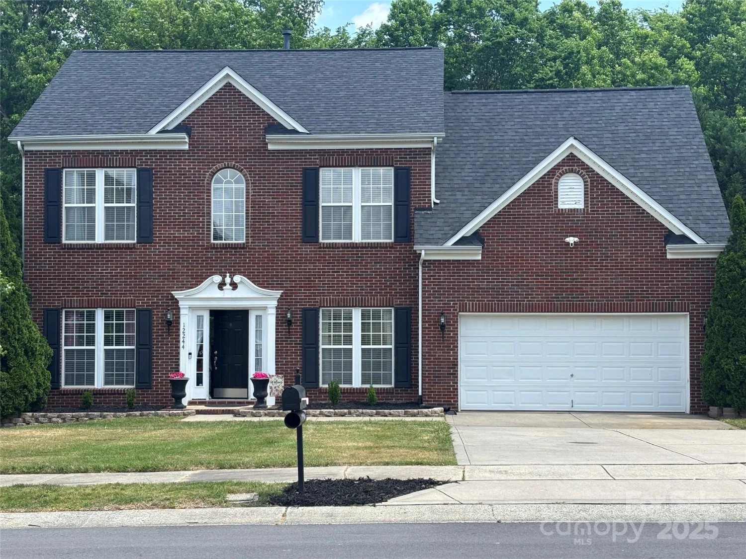4313 sudbury roadCharlotte, NC 28205
4313 sudbury roadCharlotte, NC 28205
Description
Beautifully reimagined retreat in the heart of Charlotte! Built in 1965 and thoughtfully renovated in 2021, this home strikes the perfect balance between classic character and modern upgrades. Step inside to find the warmth of original, refinished 2" hardwood floors flowing throughout—adding timeless charm with a polished finish. The kitchen is a showstopper, featuring sleek SS appliances and a chef’s gas range oven that makes cooking a joy. Whether you're hosting a dinner party or enjoying a quiet night in, this space is designed to inspire. Outside, the magic continues with an expansive stamped concrete patio—perfect for al fresco dining, weekend grilling, or simply soaking in the Carolina sunshine. The large, semi-fenced backyard offers privacy, space to play, and even includes a powered shed, ideal for a workshop, studio, or extra storage. Located just a short drive from downtown Charlotte, residents can easily access a variety of dining, shopping, and entertainment options. No HOA
Property Details for 4313 Sudbury Road
- Subdivision ComplexWindsor Park
- Architectural StyleTransitional
- Parking FeaturesDriveway
- Property AttachedNo
LISTING UPDATED:
- StatusActive Under Contract
- MLS #CAR4244971
- Days on Site19
- MLS TypeResidential
- Year Built1965
- CountryMecklenburg
LISTING UPDATED:
- StatusActive Under Contract
- MLS #CAR4244971
- Days on Site19
- MLS TypeResidential
- Year Built1965
- CountryMecklenburg
Building Information for 4313 Sudbury Road
- StoriesSplit Level
- Year Built1965
- Lot Size0.0000 Acres
Payment Calculator
Term
Interest
Home Price
Down Payment
The Payment Calculator is for illustrative purposes only. Read More
Property Information for 4313 Sudbury Road
Summary
Location and General Information
- Directions: GPS
- Coordinates: 35.22048056,-80.75331121
School Information
- Elementary School: Unspecified
- Middle School: Unspecified
- High School: Unspecified
Taxes and HOA Information
- Parcel Number: 101-154-25
- Tax Legal Description: L3 B1 M12-163
Virtual Tour
Parking
- Open Parking: No
Interior and Exterior Features
Interior Features
- Cooling: Central Air
- Heating: Central
- Appliances: Dishwasher, Disposal, Exhaust Fan, Gas Range, Microwave, Refrigerator with Ice Maker, Washer/Dryer
- Flooring: Tile, Vinyl, Wood
- Interior Features: Attic Other, Entrance Foyer, Kitchen Island, Open Floorplan
- Levels/Stories: Split Level
- Window Features: Insulated Window(s)
- Foundation: Crawl Space, Slab
- Total Half Baths: 1
- Bathrooms Total Integer: 3
Exterior Features
- Construction Materials: Brick Partial, Vinyl
- Fencing: Fenced, Partial
- Patio And Porch Features: Covered, Front Porch, Patio
- Pool Features: None
- Road Surface Type: Asphalt, Paved
- Roof Type: Shingle
- Security Features: Carbon Monoxide Detector(s), Smoke Detector(s)
- Laundry Features: Laundry Room, Lower Level
- Pool Private: No
Property
Utilities
- Sewer: Public Sewer
- Water Source: City
Property and Assessments
- Home Warranty: No
Green Features
Lot Information
- Above Grade Finished Area: 1774
- Lot Features: Level
Rental
Rent Information
- Land Lease: No
Public Records for 4313 Sudbury Road
Home Facts
- Beds3
- Baths2
- Above Grade Finished1,774 SqFt
- StoriesSplit Level
- Lot Size0.0000 Acres
- StyleSingle Family Residence
- Year Built1965
- APN101-154-25
- CountyMecklenburg


