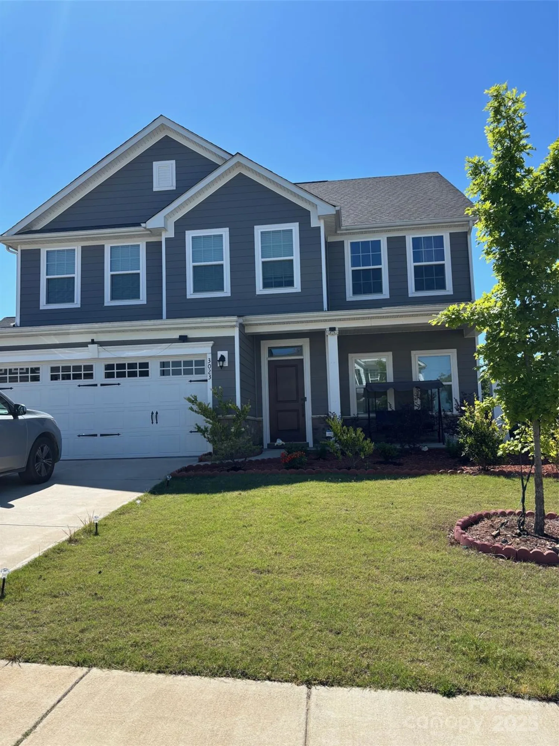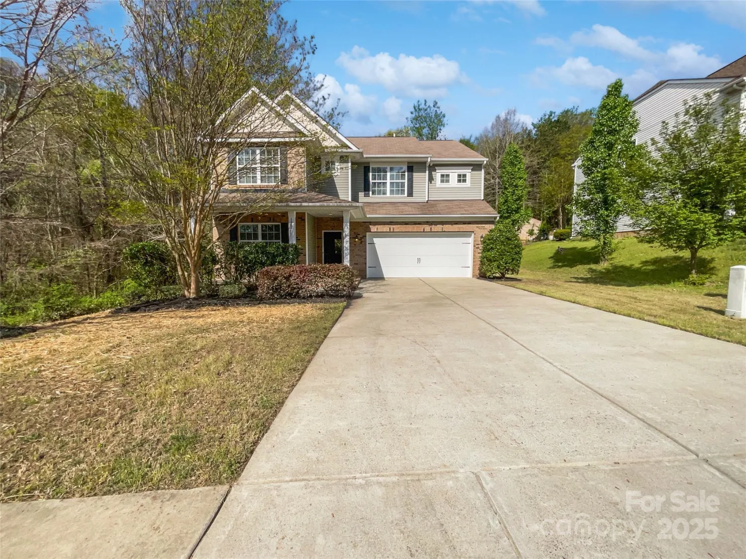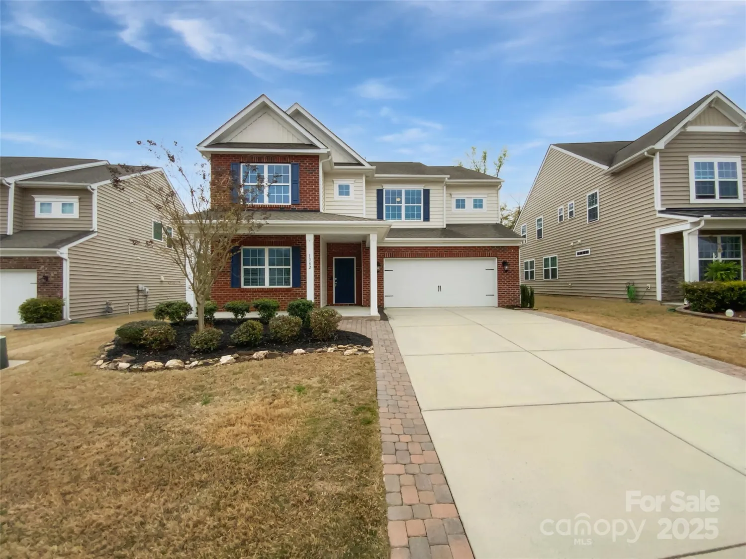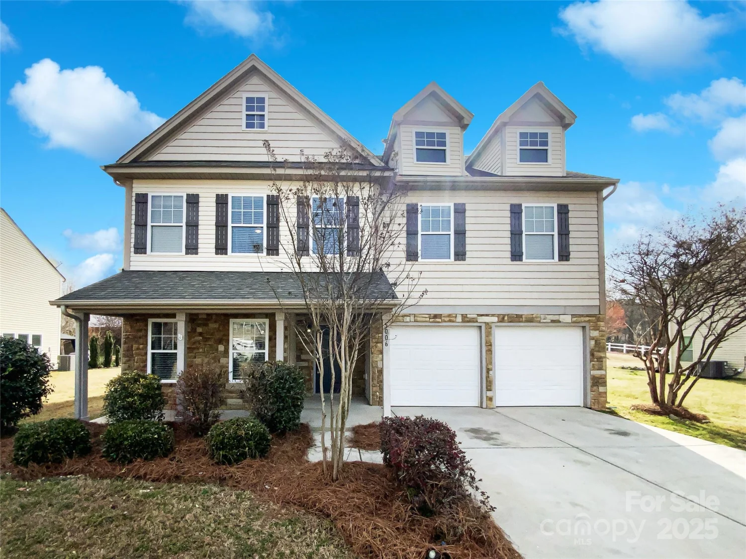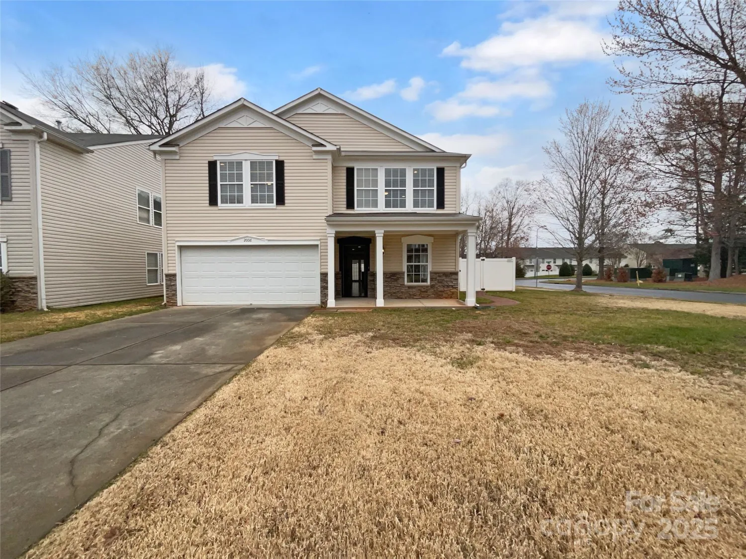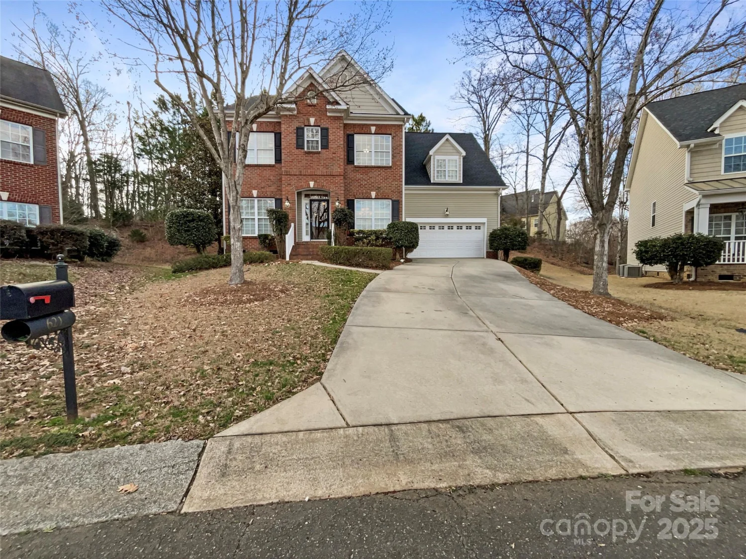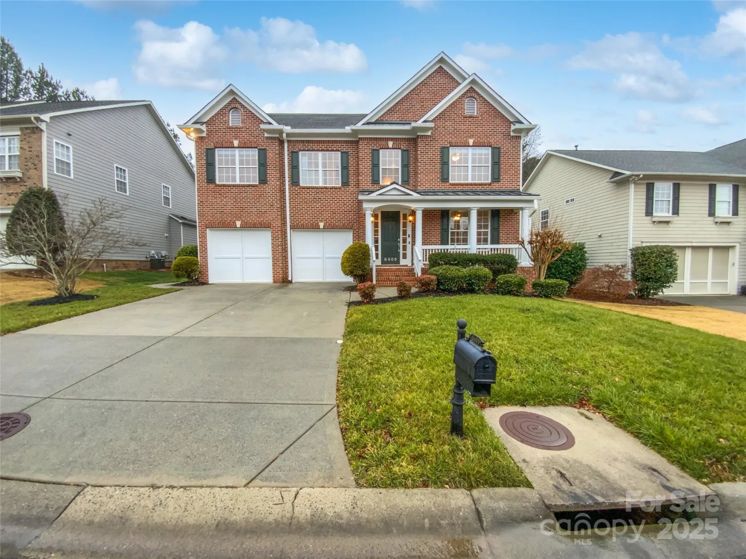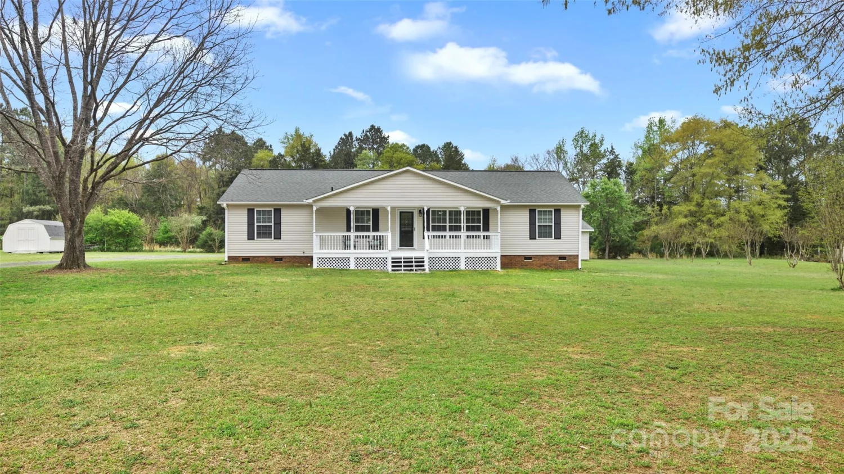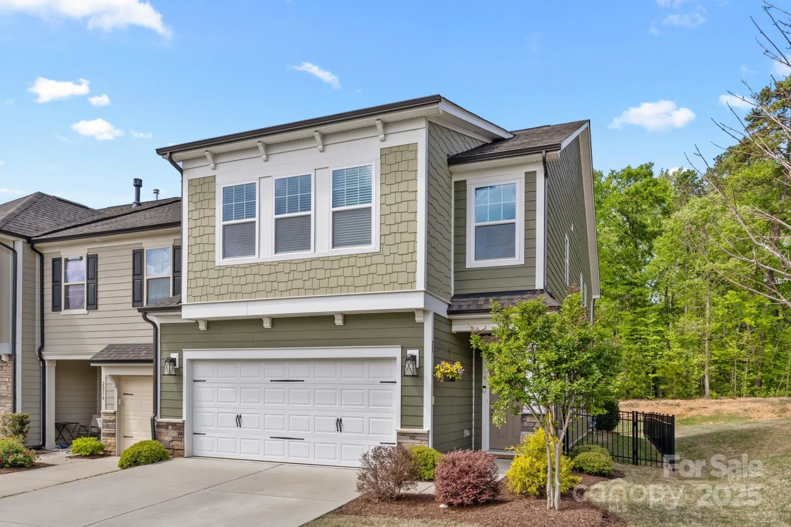1226 clingman driveFort Mill, SC 29715
1226 clingman driveFort Mill, SC 29715
Description
Welcome to this stunning home with an open floor plan and a beautifully designed gourmet kitchen, perfect for culinary enthusiasts. The house boasts neutral paint throughout, creating a warm and inviting atmosphere. Enjoy the convenience of a main floor flex space that could be used as a dining room, sitting room or office. Large pantry and yards of countertops and cabinets. Beautiful custom built-ins surround the fireplace. Upstairs, the primary suite offers ample space, complete with a luxurious garden tub and shower, and a large walk-in closet and dressing room, creating a private retreat. Secondary rooms all have ample storage and the loft retreat is great for an additional entertainment space. Step outside to a relaxing oasis with an elevated deck, perfect for entertaining or enjoying the serene surroundings. This property is a must-see, combining functionality and elegance in one package. Don't miss the opportunity to be in the Fort Mill School District!
Property Details for 1226 Clingman Drive
- Subdivision ComplexWaterside at the Catawba
- Architectural StyleArts and Crafts
- Num Of Garage Spaces2
- Parking FeaturesDriveway, Attached Garage
- Property AttachedNo
LISTING UPDATED:
- StatusHold
- MLS #CAR4245117
- Days on Site14
- MLS TypeResidential
- Year Built2016
- CountryYork
LISTING UPDATED:
- StatusHold
- MLS #CAR4245117
- Days on Site14
- MLS TypeResidential
- Year Built2016
- CountryYork
Building Information for 1226 Clingman Drive
- StoriesTwo
- Year Built2016
- Lot Size0.0000 Acres
Payment Calculator
Term
Interest
Home Price
Down Payment
The Payment Calculator is for illustrative purposes only. Read More
Property Information for 1226 Clingman Drive
Summary
Location and General Information
- Community Features: Outdoor Pool, Tennis Court(s), Walking Trails
- Coordinates: 34.967446,-80.930367
School Information
- Elementary School: River Trail
- Middle School: Forest Creek
- High School: Catawba Ridge
Taxes and HOA Information
- Parcel Number: 020-13-01-376
- Tax Legal Description: LT 262 PH1 MP 5 WATERSIDE AT THE CATAWBA
Virtual Tour
Parking
- Open Parking: No
Interior and Exterior Features
Interior Features
- Cooling: Central Air
- Heating: ENERGY STAR Qualified Equipment, Fresh Air Ventilation
- Appliances: Dishwasher, Disposal, Electric Oven, Electric Water Heater, Exhaust Fan, Freezer, Gas Range, Microwave, Washer/Dryer
- Flooring: Carpet, Tile, Wood
- Interior Features: Attic Stairs Pulldown, Built-in Features, Cable Prewire, Garden Tub, Kitchen Island, Pantry
- Levels/Stories: Two
- Foundation: Crawl Space
- Total Half Baths: 1
- Bathrooms Total Integer: 4
Exterior Features
- Construction Materials: Other - See Remarks
- Patio And Porch Features: Front Porch, Screened
- Pool Features: None
- Road Surface Type: Concrete
- Security Features: Carbon Monoxide Detector(s)
- Laundry Features: Laundry Room, Upper Level
- Pool Private: No
Property
Utilities
- Sewer: County Sewer
- Water Source: County Water
Property and Assessments
- Home Warranty: No
Green Features
Lot Information
- Above Grade Finished Area: 2796
Rental
Rent Information
- Land Lease: No
Public Records for 1226 Clingman Drive
Home Facts
- Beds4
- Baths3
- Above Grade Finished2,796 SqFt
- StoriesTwo
- Lot Size0.0000 Acres
- StyleSingle Family Residence
- Year Built2016
- APN020-13-01-376
- CountyYork


